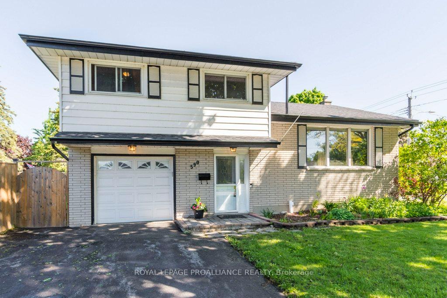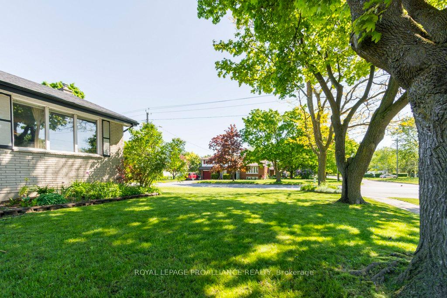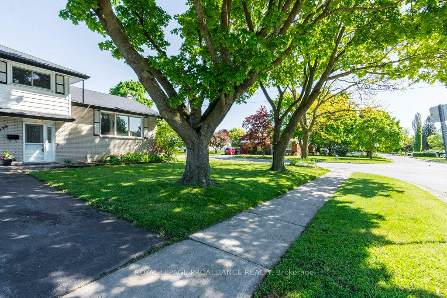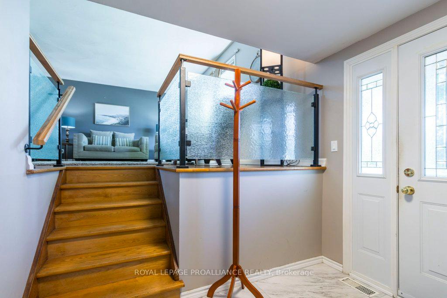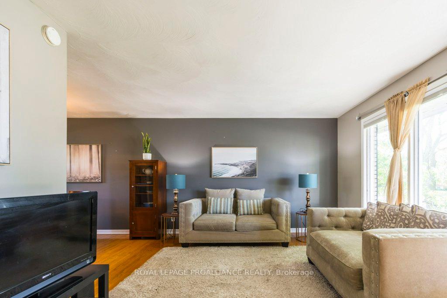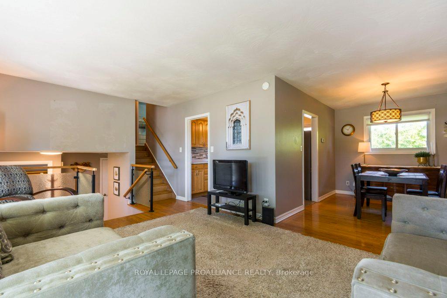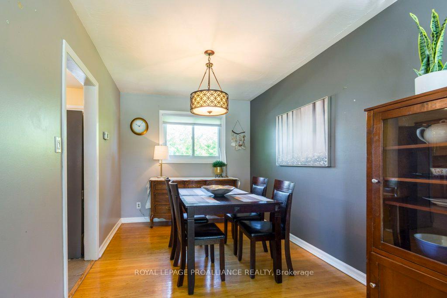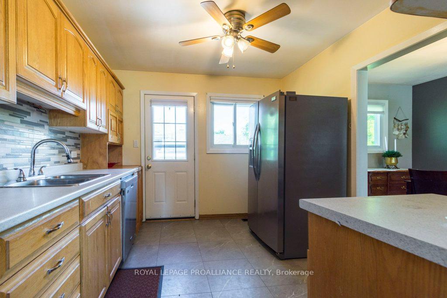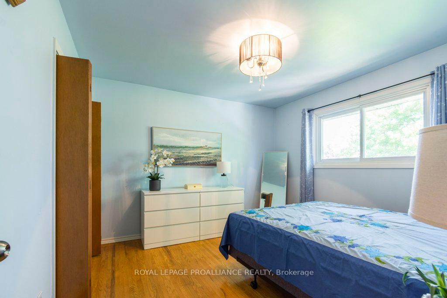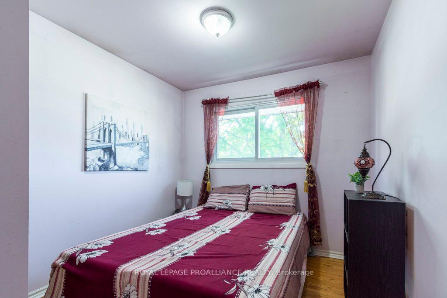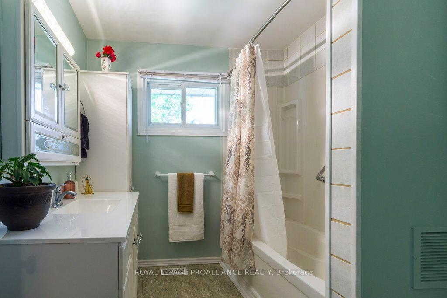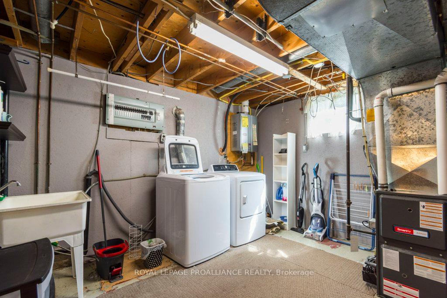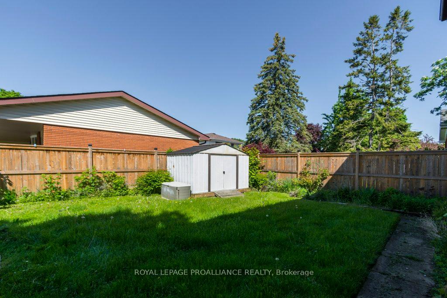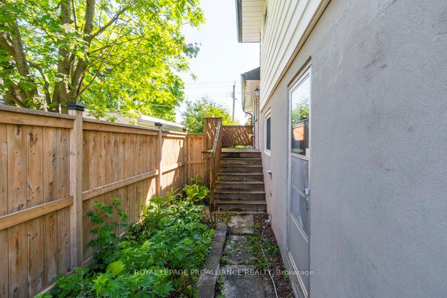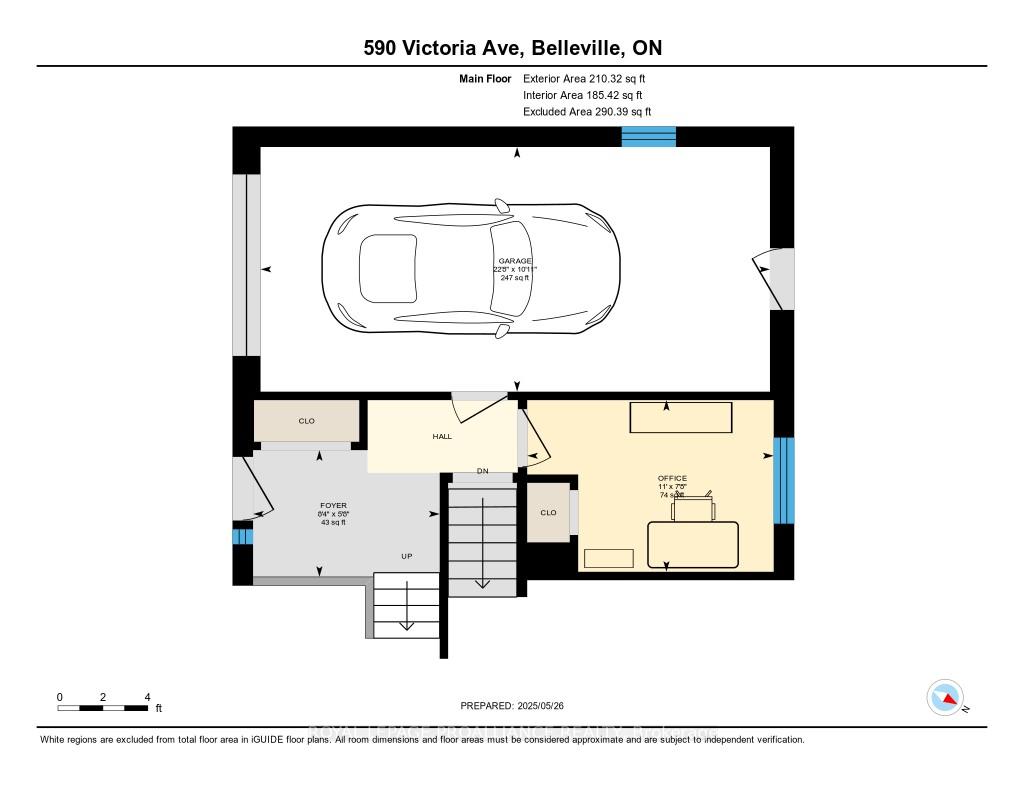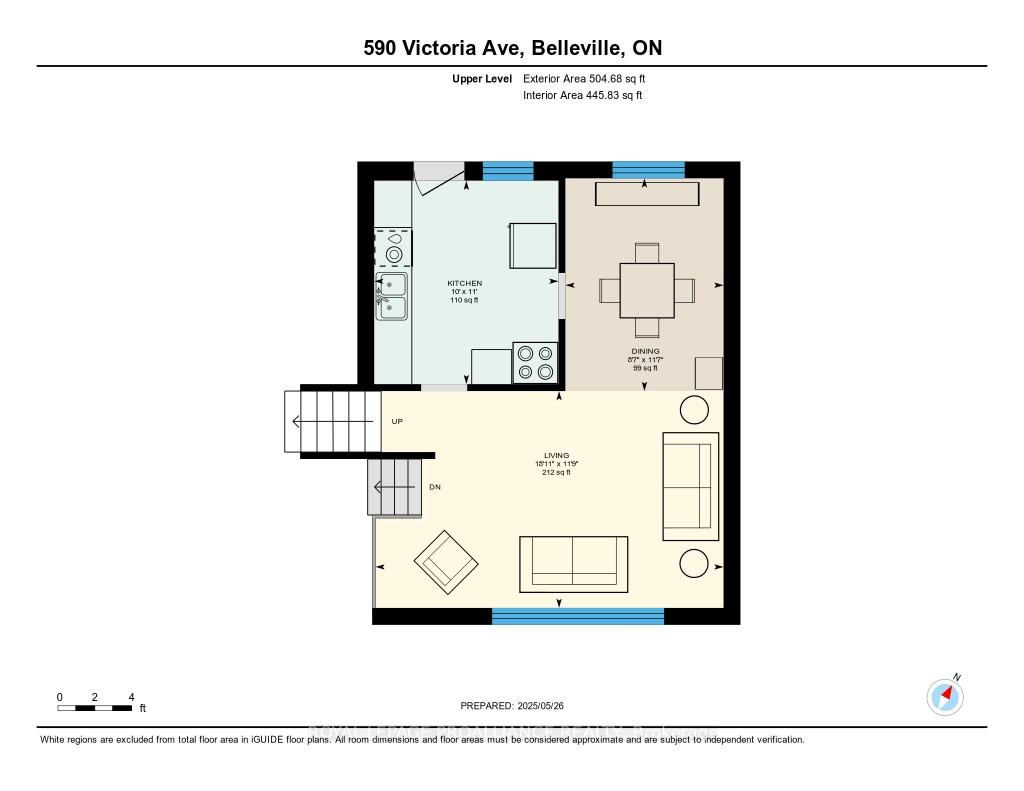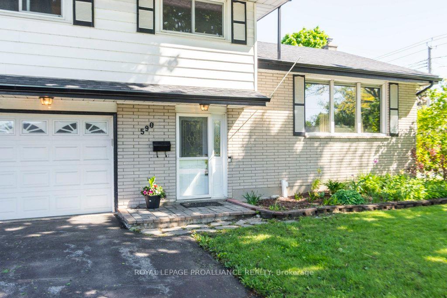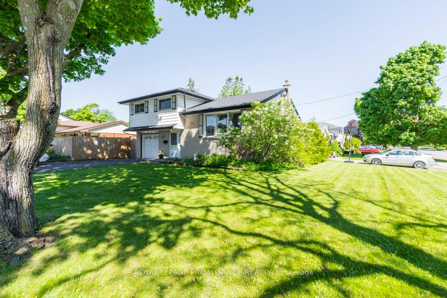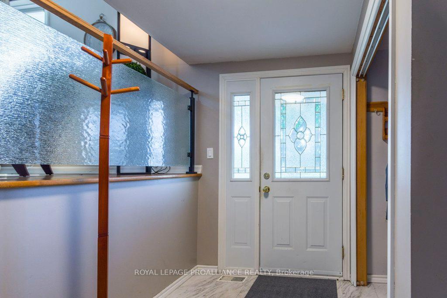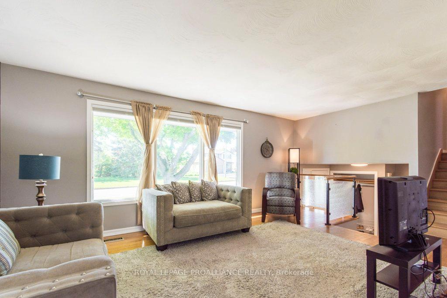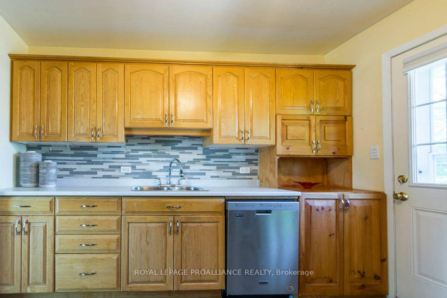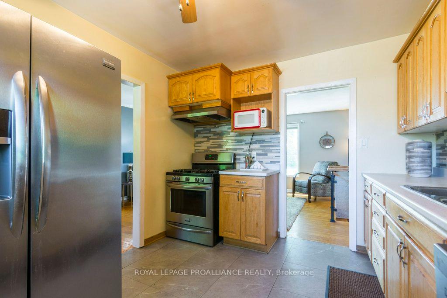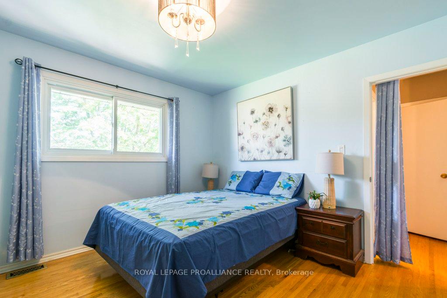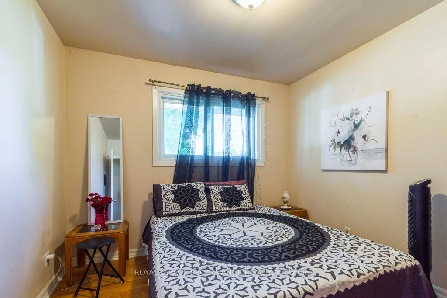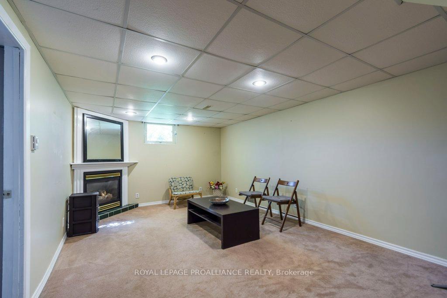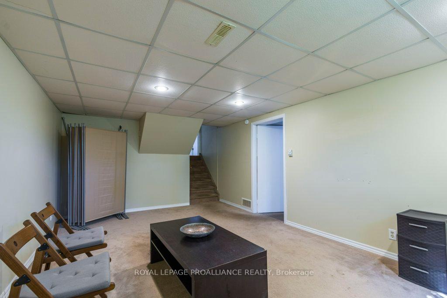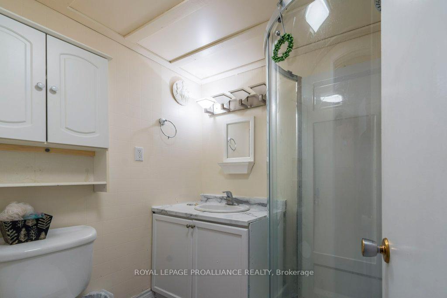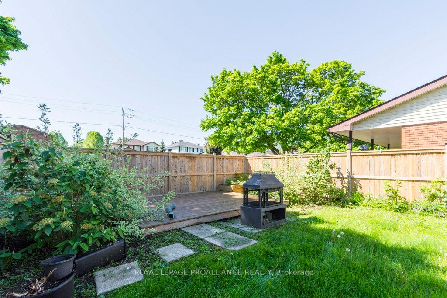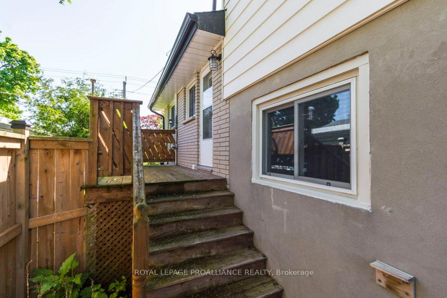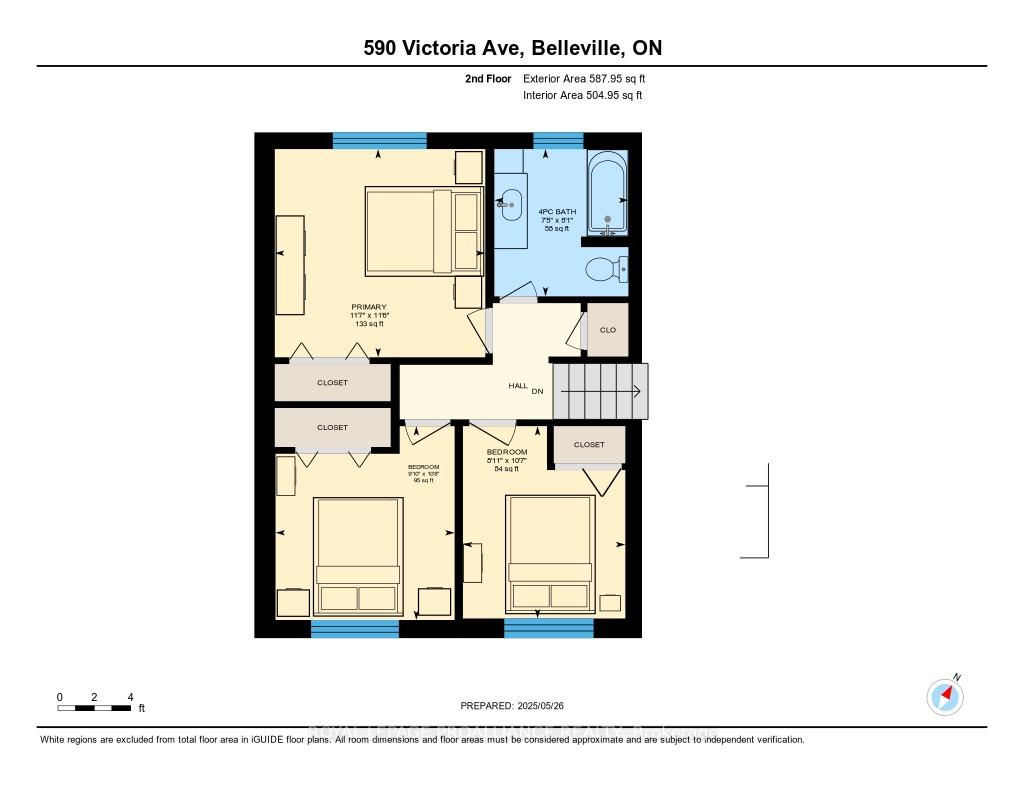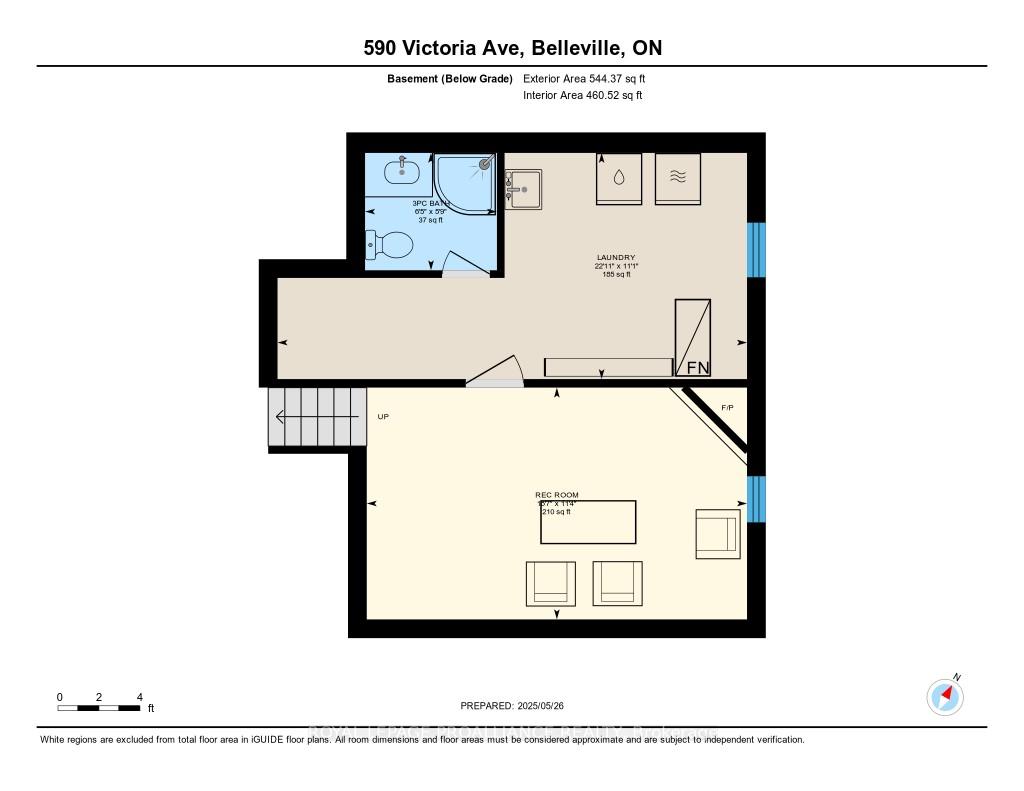$539,900
Available - For Sale
Listing ID: X12175736
590 Victoria Aven , Belleville, K8N 2G9, Hastings
| Welcome to this well-kept 4-level split home in a quiet and family-friendly Belleville neighbourhood. Offering 3 spacious bedrooms and 2 full bathrooms, this home is designed for comfort and functionality. The main level features a bright and welcoming layout with main floor den, perfect for home office or 4th bedroom. While the full finished basement adds valuable living space ideal for a family room, play area, or home office. Enjoy year-round comfort with efficient forced air gas heating and central air conditioning. The exterior combines classic brick and durable vinyl siding for lasting curb appeal. Step outside to a large, fully fenced side yard perfect for kids, pets, and summer entertaining. An attached single garage provides convenient parking and additional storage.This home blends indoor comfort with outdoor space, all in a prime Belleville location close to schools, parks, and amenities. A must-see! |
| Price | $539,900 |
| Taxes: | $3593.13 |
| Assessment Year: | 2025 |
| Occupancy: | Owner |
| Address: | 590 Victoria Aven , Belleville, K8N 2G9, Hastings |
| Directions/Cross Streets: | Haig Rd & Victoria Ave |
| Rooms: | 9 |
| Rooms +: | 3 |
| Bedrooms: | 3 |
| Bedrooms +: | 0 |
| Family Room: | F |
| Basement: | Finished |
| Level/Floor | Room | Length(ft) | Width(ft) | Descriptions | |
| Room 1 | Main | Foyer | 5.64 | 8.3 | |
| Room 2 | Main | Office | 7.64 | 10.99 | |
| Room 3 | Second | Bedroom | 8.92 | 10.59 | |
| Room 4 | Second | Bedroom | 9.84 | 10.66 | |
| Room 5 | Second | Primary B | 11.58 | 11.45 | |
| Room 6 | Second | Bathroom | 7.38 | 8.1 | 4 Pc Bath |
| Room 7 | Upper | Living Ro | 18.89 | 11.78 | |
| Room 8 | Upper | Dining Ro | 8.59 | 11.55 | |
| Room 9 | Upper | Kitchen | 10 | 11.05 | |
| Room 10 | Basement | Recreatio | 17.58 | 11.32 | |
| Room 11 | Basement | Laundry | 22.93 | 11.05 | |
| Room 12 | Basement | Bathroom | 6.43 | 5.74 | 3 Pc Bath |
| Washroom Type | No. of Pieces | Level |
| Washroom Type 1 | 4 | Second |
| Washroom Type 2 | 3 | Basement |
| Washroom Type 3 | 0 | |
| Washroom Type 4 | 0 | |
| Washroom Type 5 | 0 |
| Total Area: | 0.00 |
| Approximatly Age: | 31-50 |
| Property Type: | Detached |
| Style: | Sidesplit 4 |
| Exterior: | Brick, Vinyl Siding |
| Garage Type: | Attached |
| (Parking/)Drive: | Private Do |
| Drive Parking Spaces: | 4 |
| Park #1 | |
| Parking Type: | Private Do |
| Park #2 | |
| Parking Type: | Private Do |
| Pool: | None |
| Approximatly Age: | 31-50 |
| Approximatly Square Footage: | 1100-1500 |
| Property Features: | Fenced Yard, Hospital |
| CAC Included: | N |
| Water Included: | N |
| Cabel TV Included: | N |
| Common Elements Included: | N |
| Heat Included: | N |
| Parking Included: | N |
| Condo Tax Included: | N |
| Building Insurance Included: | N |
| Fireplace/Stove: | N |
| Heat Type: | Forced Air |
| Central Air Conditioning: | Central Air |
| Central Vac: | N |
| Laundry Level: | Syste |
| Ensuite Laundry: | F |
| Sewers: | Sewer |
$
%
Years
This calculator is for demonstration purposes only. Always consult a professional
financial advisor before making personal financial decisions.
| Although the information displayed is believed to be accurate, no warranties or representations are made of any kind. |
| ROYAL LEPAGE PROALLIANCE REALTY |
|
|

Shawn Syed, AMP
Broker
Dir:
416-786-7848
Bus:
(416) 494-7653
Fax:
1 866 229 3159
| Virtual Tour | Book Showing | Email a Friend |
Jump To:
At a Glance:
| Type: | Freehold - Detached |
| Area: | Hastings |
| Municipality: | Belleville |
| Neighbourhood: | Dufferin Grove |
| Style: | Sidesplit 4 |
| Approximate Age: | 31-50 |
| Tax: | $3,593.13 |
| Beds: | 3 |
| Baths: | 2 |
| Fireplace: | N |
| Pool: | None |
Locatin Map:
Payment Calculator:

