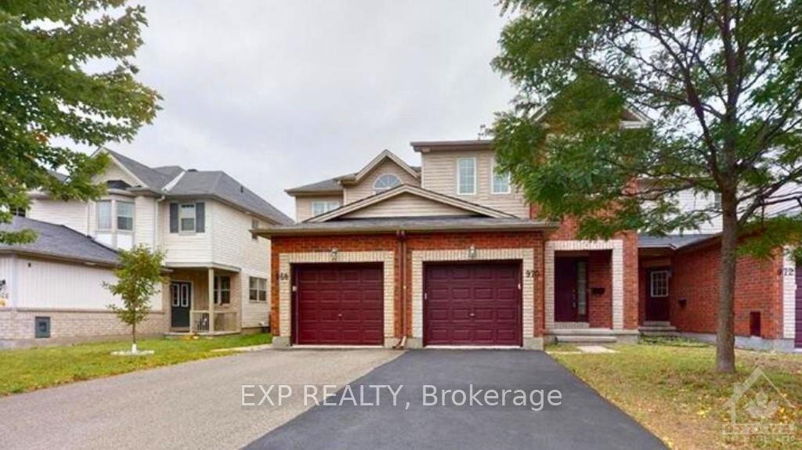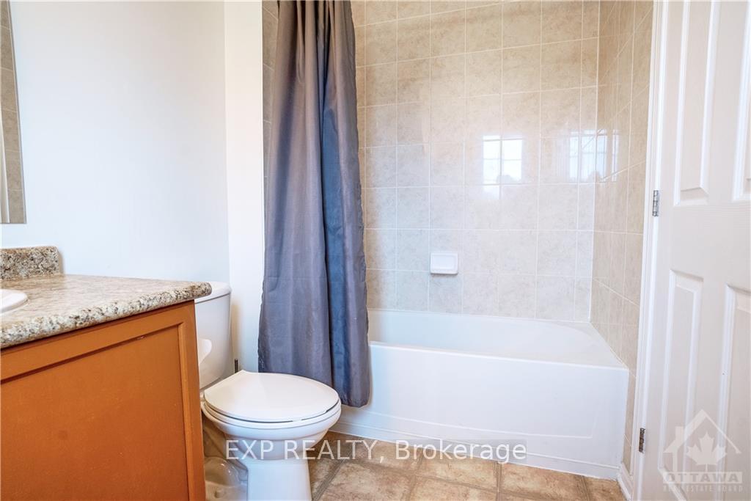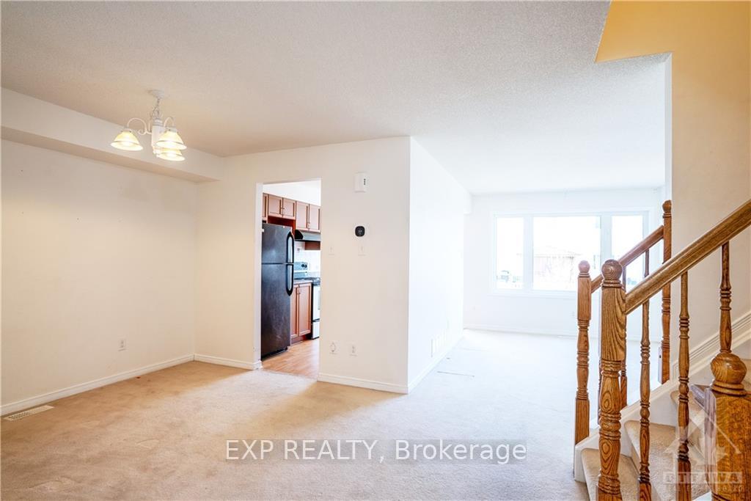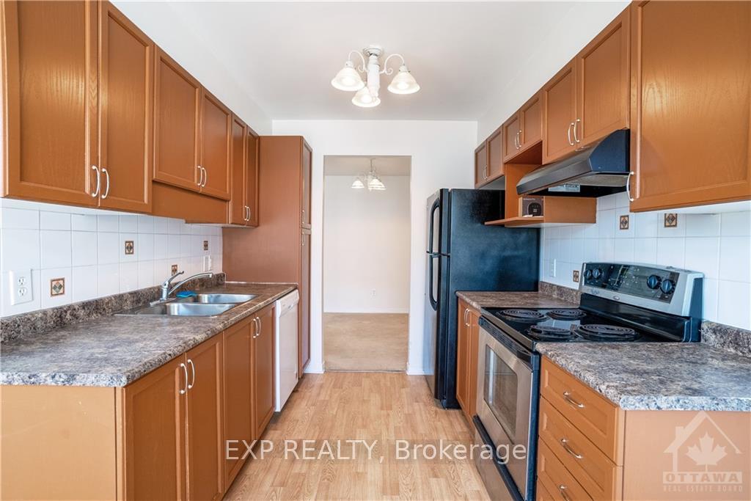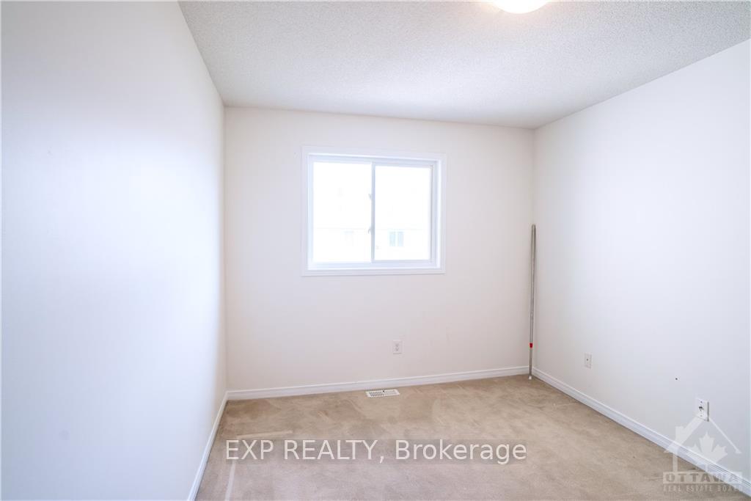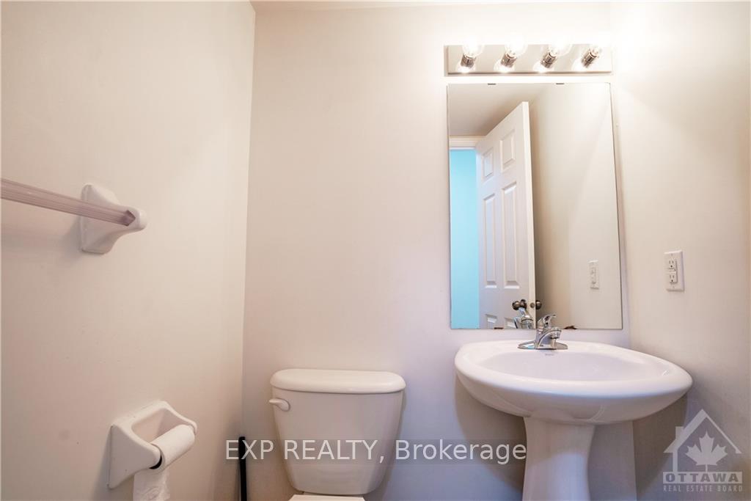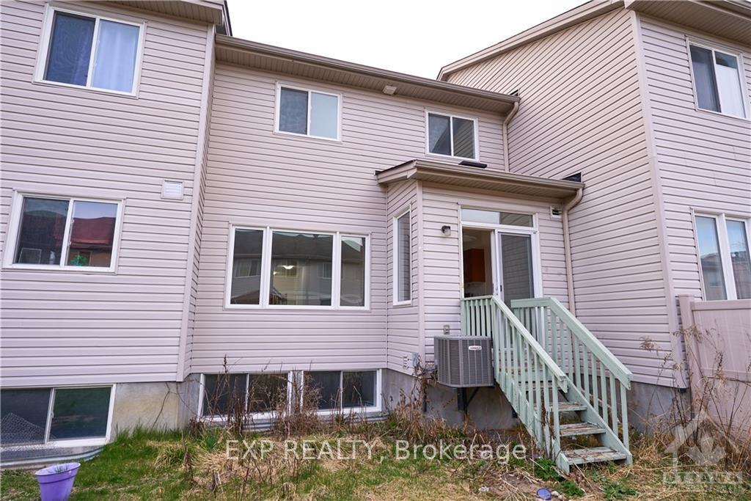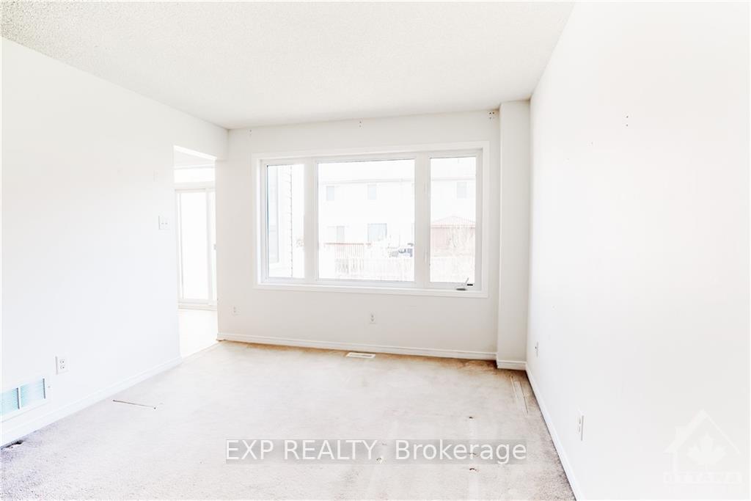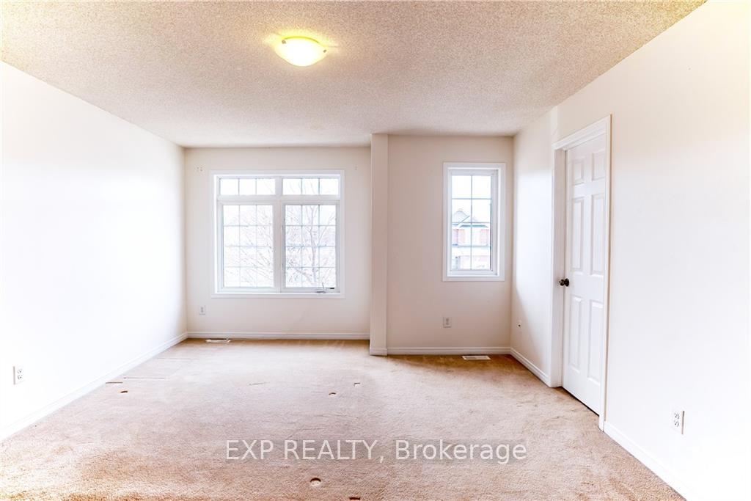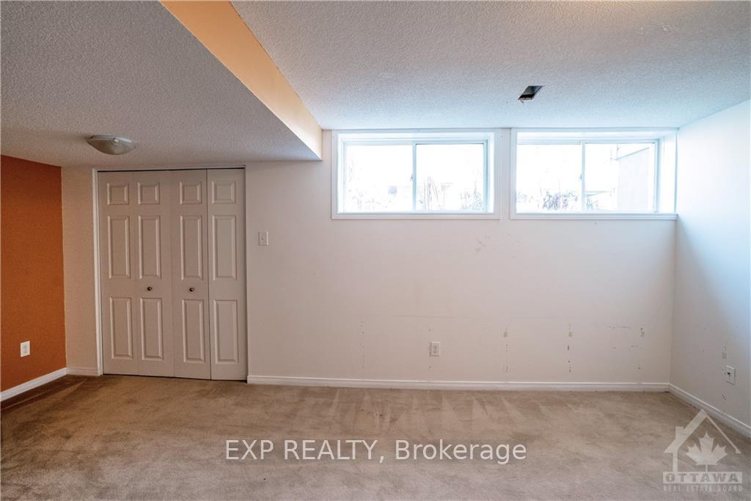$580,000
Available - For Sale
Listing ID: X12190297
970 Klondike Road South , Kanata, K2K 0C5, Ottawa
| Welcome to this charming 3-bedroom, 3-bathroom home located in the desirable Kanata South. Featuring a warm brick exterior and a functional layout, this home offers inviting living spaces, a bright kitchen with patio access to a spacious backyard, and a finished basement for added versatility, perfect for a family room, home office, or play area. Upstairs, you'll find three generous bedrooms, including a primary suite with a walk-in closet and private ensuite, along with a full guest bathroom and linen closet. Ideally situated close to schools, parks, and recreational amenities, this home offers a perfect balance of comfort and convenience for everyday living. Book your private showing today and explore the possibilities of calling this lovely property your next home! |
| Price | $580,000 |
| Taxes: | $3958.93 |
| Assessment Year: | 2024 |
| Occupancy: | Tenant |
| Address: | 970 Klondike Road South , Kanata, K2K 0C5, Ottawa |
| Acreage: | < .50 |
| Directions/Cross Streets: | Kanata, March Road to Klondike Road. Take Klondike and drive down past the school until #970. Watch |
| Rooms: | 10 |
| Rooms +: | 2 |
| Bedrooms: | 3 |
| Bedrooms +: | 0 |
| Family Room: | F |
| Basement: | Full, Finished |
| Level/Floor | Room | Length(ft) | Width(ft) | Descriptions | |
| Room 1 | Main | Living Ro | 10.96 | 15.61 | |
| Room 2 | Main | Kitchen | 8.36 | 16.99 | |
| Room 3 | Main | Dining Ro | 13.51 | 10.36 | 3 Pc Bath |
| Room 4 | Main | Foyer | 6.76 | 6.26 | |
| Room 5 | Main | Bathroom | 2 Pc Bath | ||
| Room 6 | Second | Bedroom | 9.68 | 15.74 | |
| Room 7 | Second | Bedroom | 10 | 13.15 | |
| Room 8 | Second | Primary B | 14.2 | 17.78 | |
| Room 9 | Second | Bathroom | 9.68 | 4.92 | 3 Pc Bath |
| Room 10 | Second | Bathroom | 5.44 | 8.89 | 3 Pc Ensuite |
| Room 11 | Second | Other | 6.53 | 6.2 | |
| Room 12 | Basement | Other | 18.07 | 14.24 |
| Washroom Type | No. of Pieces | Level |
| Washroom Type 1 | 2 | Main |
| Washroom Type 2 | 3 | Second |
| Washroom Type 3 | 0 | |
| Washroom Type 4 | 0 | |
| Washroom Type 5 | 0 |
| Total Area: | 0.00 |
| Approximatly Age: | 6-15 |
| Property Type: | Att/Row/Townhouse |
| Style: | 2-Storey |
| Exterior: | Brick |
| Garage Type: | Attached |
| Drive Parking Spaces: | 2 |
| Pool: | None |
| Approximatly Age: | 6-15 |
| Approximatly Square Footage: | 1100-1500 |
| CAC Included: | N |
| Water Included: | N |
| Cabel TV Included: | N |
| Common Elements Included: | N |
| Heat Included: | N |
| Parking Included: | N |
| Condo Tax Included: | N |
| Building Insurance Included: | N |
| Fireplace/Stove: | N |
| Heat Type: | Forced Air |
| Central Air Conditioning: | Central Air |
| Central Vac: | N |
| Laundry Level: | Syste |
| Ensuite Laundry: | F |
| Elevator Lift: | False |
| Sewers: | Sewer |
$
%
Years
This calculator is for demonstration purposes only. Always consult a professional
financial advisor before making personal financial decisions.
| Although the information displayed is believed to be accurate, no warranties or representations are made of any kind. |
| EXP REALTY |
|
|

Shawn Syed, AMP
Broker
Dir:
416-786-7848
Bus:
(416) 494-7653
Fax:
1 866 229 3159
| Book Showing | Email a Friend |
Jump To:
At a Glance:
| Type: | Freehold - Att/Row/Townhouse |
| Area: | Ottawa |
| Municipality: | Kanata |
| Neighbourhood: | 9008 - Kanata - Morgan's Grant/South March |
| Style: | 2-Storey |
| Approximate Age: | 6-15 |
| Tax: | $3,958.93 |
| Beds: | 3 |
| Baths: | 3 |
| Fireplace: | N |
| Pool: | None |
Locatin Map:
Payment Calculator:

