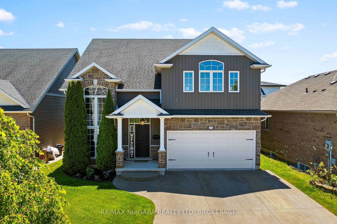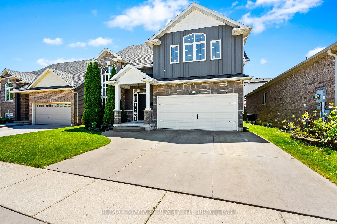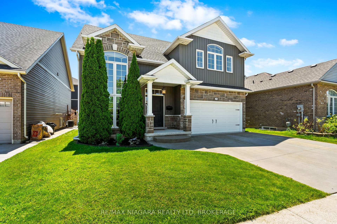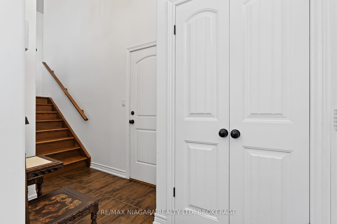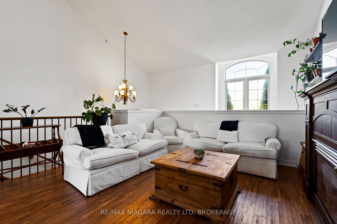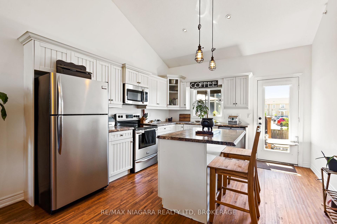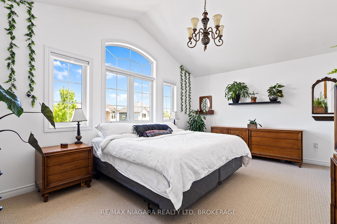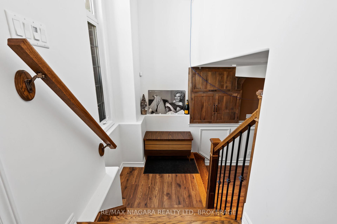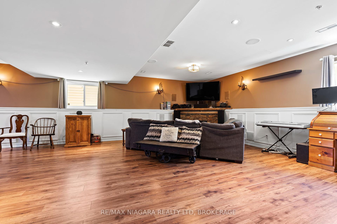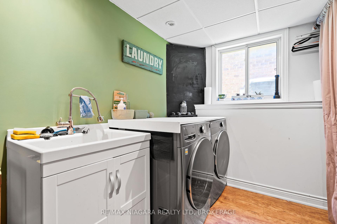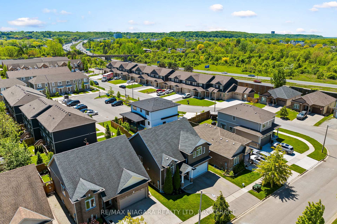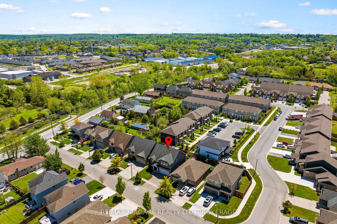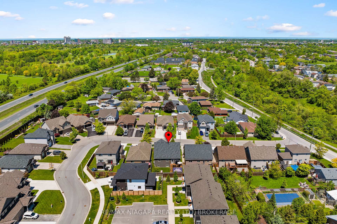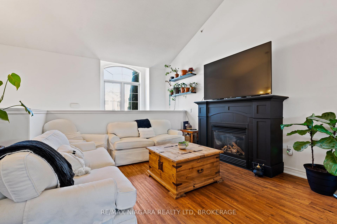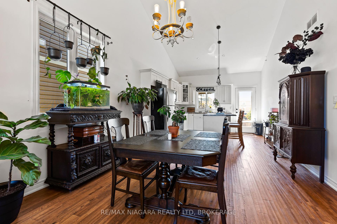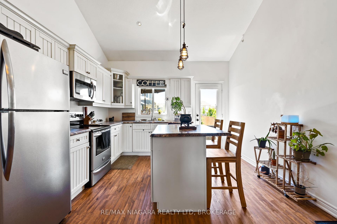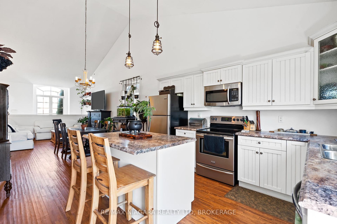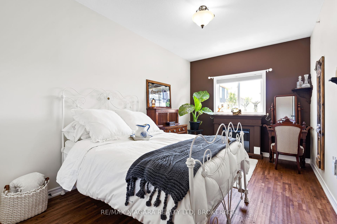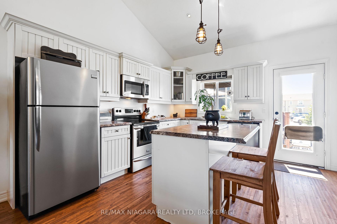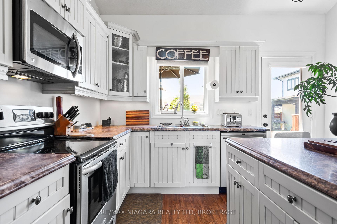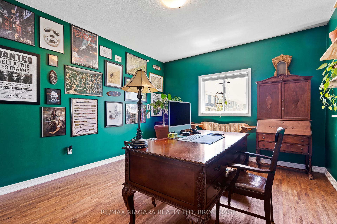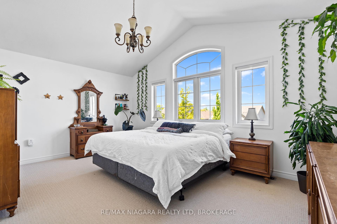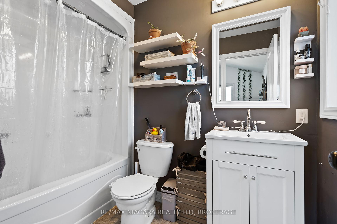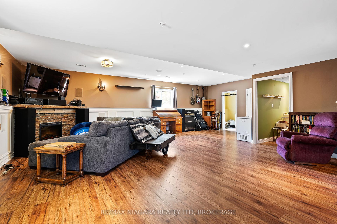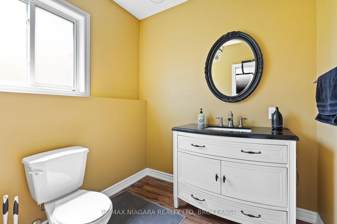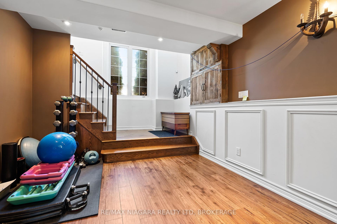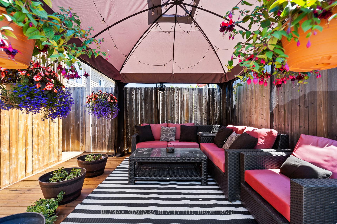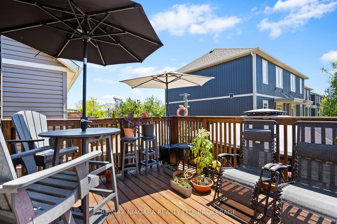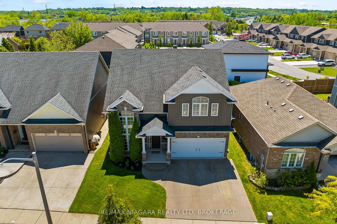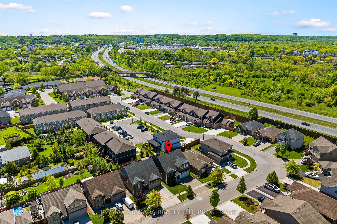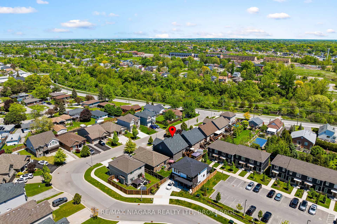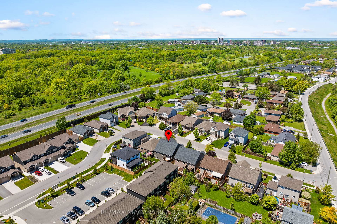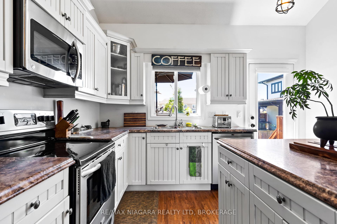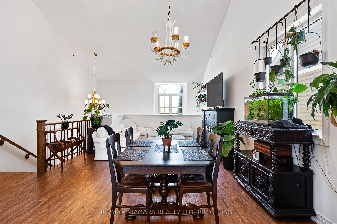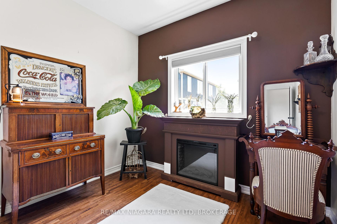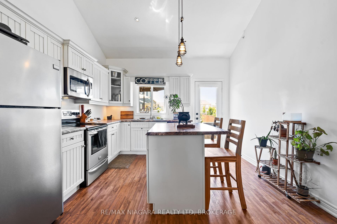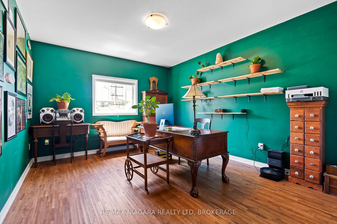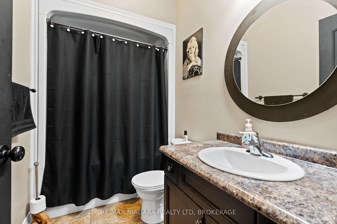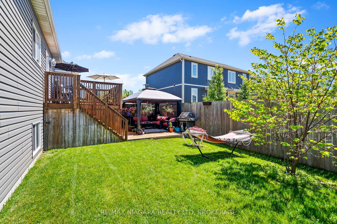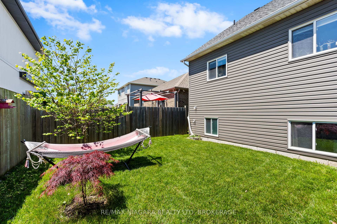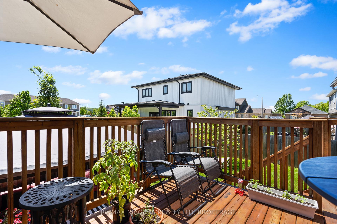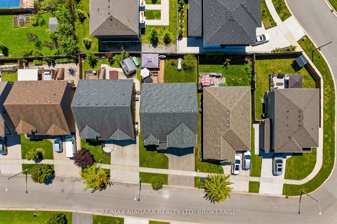$799,000
Available - For Sale
Listing ID: X12195286
10 Corbin Stre , St. Catharines, L2P 0C3, Niagara
| Welcome to 10 Corbin Street, an oversized raised bungalow tucked away on a quiet street in a highly convenient St. Catharines location. This unique home boasts soaring vaulted ceilings and an open-concept layout that creates an airy and inviting living space. With three spacious bedrooms above grade including a loft-style primary bedroom featuring its own walk-in closet and private ensuite, this home offers versatility for families, guests, or home office needs.The lower level is fully finished, offering an additional 900 square feet of bright and open living space, providing ample room for relaxing, entertaining, or a potential in-law setup. A rare double car garage adds extra convenience and storage. Step outside to a low-maintenance backyard featuring a deck, gazebo, and a peaceful area to relax and unwind. Close to shopping, schools, parks, and transit, this must-see property combines size, style, and functionality in a prime location. |
| Price | $799,000 |
| Taxes: | $5041.00 |
| Occupancy: | Owner |
| Address: | 10 Corbin Stre , St. Catharines, L2P 0C3, Niagara |
| Directions/Cross Streets: | MOFFAT |
| Rooms: | 7 |
| Bedrooms: | 3 |
| Bedrooms +: | 0 |
| Family Room: | T |
| Basement: | Finished |
| Level/Floor | Room | Length(ft) | Width(ft) | Descriptions | |
| Room 1 | Main | Kitchen | 11.97 | 8.99 | |
| Room 2 | Main | Dining Ro | 11.97 | 10.5 | |
| Room 3 | Main | Great Roo | 17.74 | 10.99 | |
| Room 4 | Second | Primary B | 11.48 | 11.05 | |
| Room 5 | Second | Bedroom | 13.38 | 11.32 | |
| Room 6 | Second | Bedroom | 13.38 | 11.32 |
| Washroom Type | No. of Pieces | Level |
| Washroom Type 1 | 4 | |
| Washroom Type 2 | 0 | |
| Washroom Type 3 | 0 | |
| Washroom Type 4 | 0 | |
| Washroom Type 5 | 0 |
| Total Area: | 0.00 |
| Property Type: | Detached |
| Style: | Bungalow-Raised |
| Exterior: | Stone, Vinyl Siding |
| Garage Type: | Attached |
| Drive Parking Spaces: | 2 |
| Pool: | None |
| Approximatly Square Footage: | 1100-1500 |
| CAC Included: | N |
| Water Included: | N |
| Cabel TV Included: | N |
| Common Elements Included: | N |
| Heat Included: | N |
| Parking Included: | N |
| Condo Tax Included: | N |
| Building Insurance Included: | N |
| Fireplace/Stove: | Y |
| Heat Type: | Forced Air |
| Central Air Conditioning: | Central Air |
| Central Vac: | N |
| Laundry Level: | Syste |
| Ensuite Laundry: | F |
| Sewers: | Sewer |
$
%
Years
This calculator is for demonstration purposes only. Always consult a professional
financial advisor before making personal financial decisions.
| Although the information displayed is believed to be accurate, no warranties or representations are made of any kind. |
| RE/MAX NIAGARA REALTY LTD, BROKERAGE |
|
|

Shawn Syed, AMP
Broker
Dir:
416-786-7848
Bus:
(416) 494-7653
Fax:
1 866 229 3159
| Book Showing | Email a Friend |
Jump To:
At a Glance:
| Type: | Freehold - Detached |
| Area: | Niagara |
| Municipality: | St. Catharines |
| Neighbourhood: | 456 - Oakdale |
| Style: | Bungalow-Raised |
| Tax: | $5,041 |
| Beds: | 3 |
| Baths: | 3 |
| Fireplace: | Y |
| Pool: | None |
Locatin Map:
Payment Calculator:

