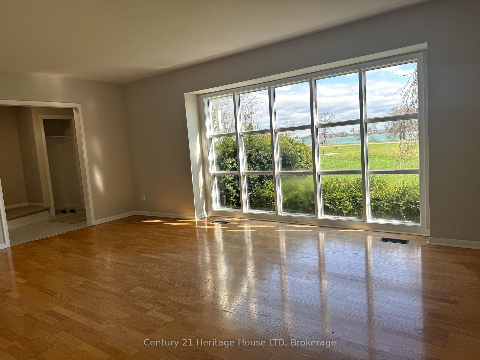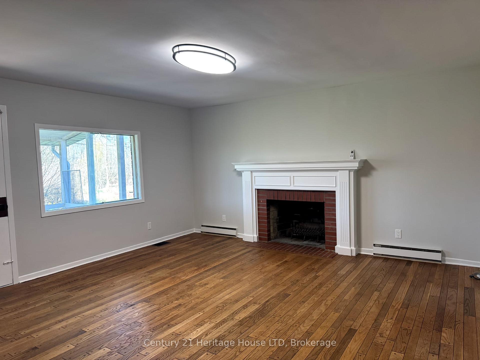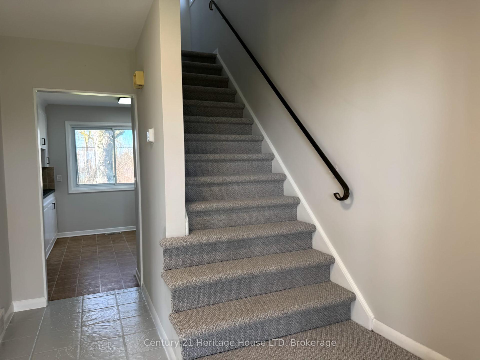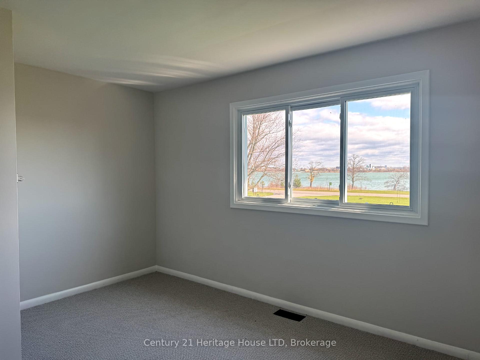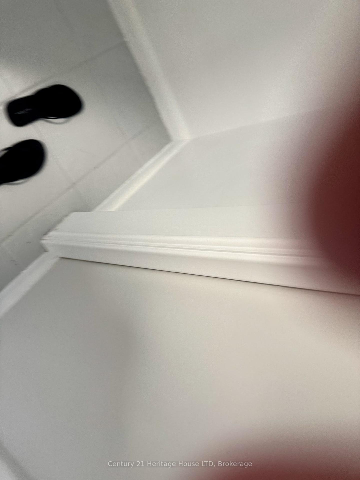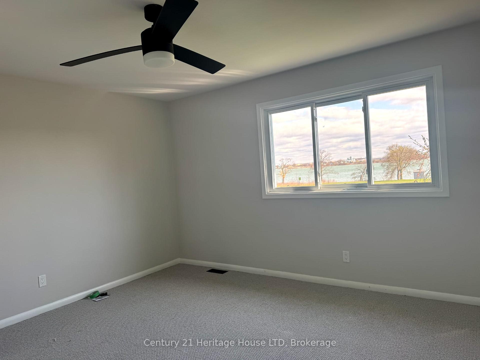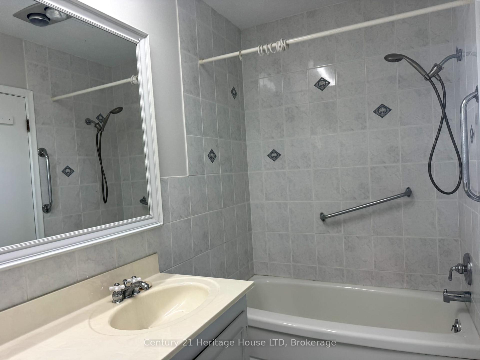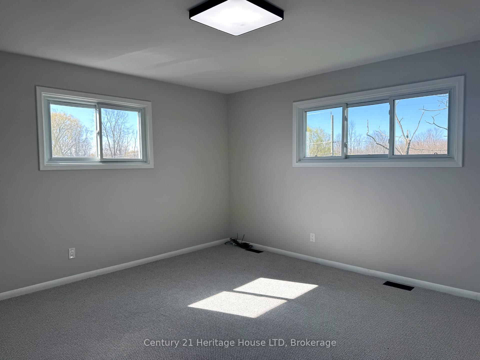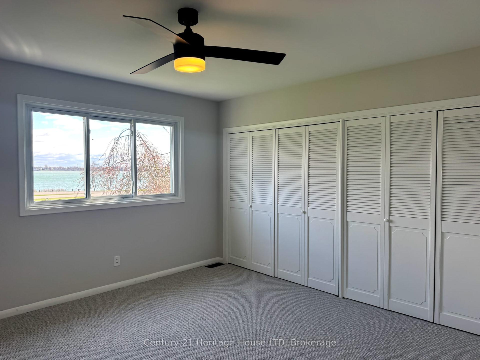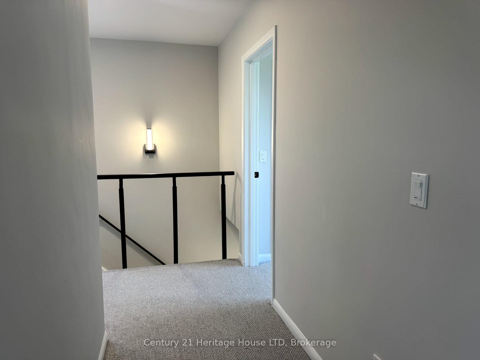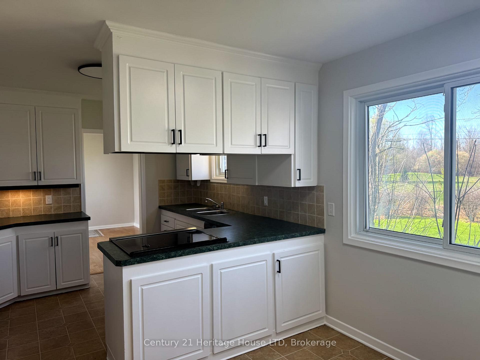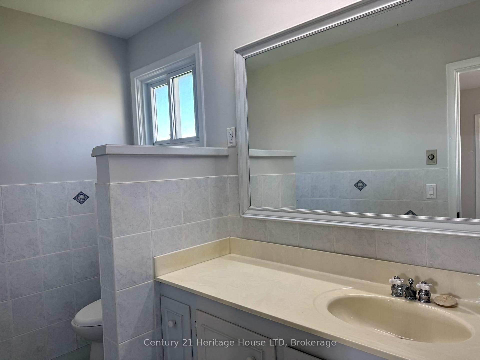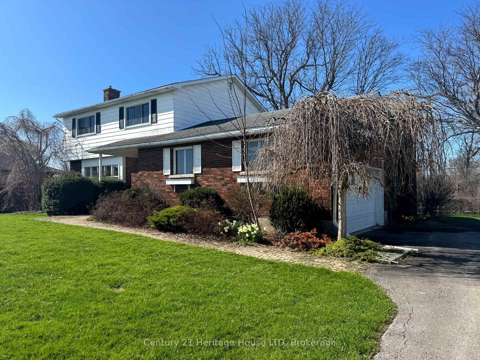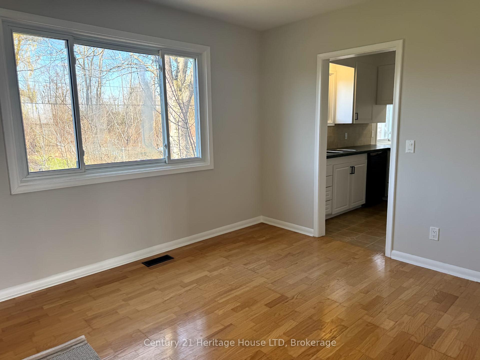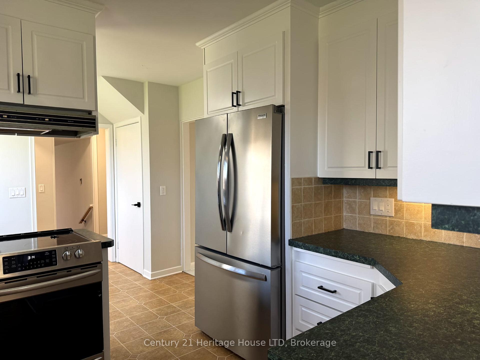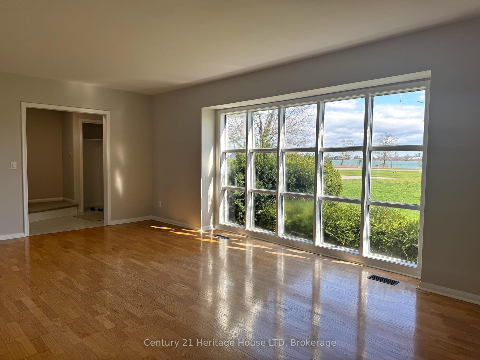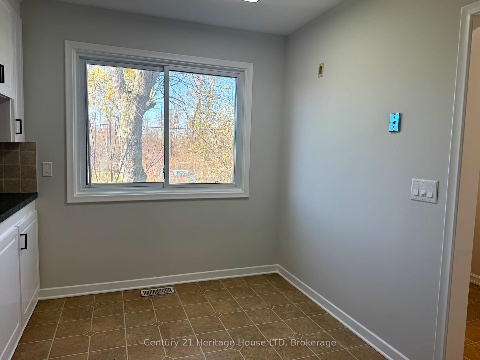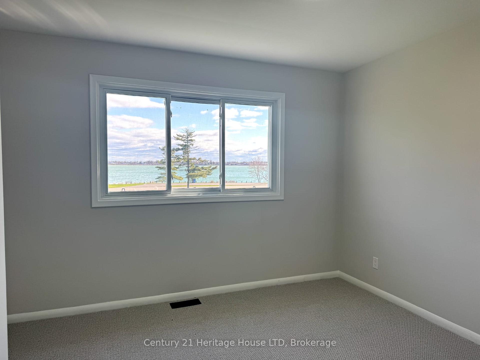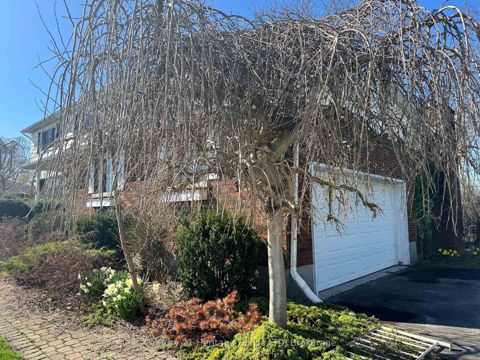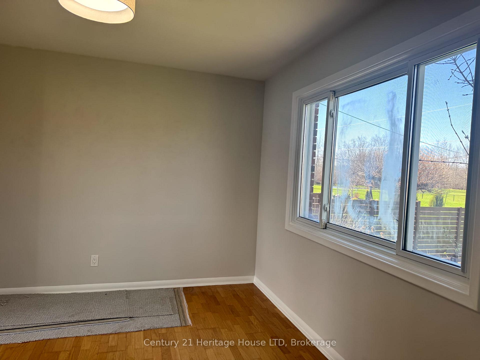$3,000
Available - For Rent
Listing ID: X12096858
1249 Niagara Park , Fort Erie, L2A 5M4, Niagara
| Enjoy peaceful riverfront living at 1249 Niagara Parkway in Fort Erie. This spacious two-storey home offers stunning, unobstructed views of the Niagara River and is ideally located just north of Thompson Road. The bright main floor features a large great room with river views, a well-equipped kitchen with ample cabinetry and stainless steel appliances, and hardwood flooring throughout the formal dining and living areas. A convenient two-piece bathroom completes the main level. Upstairs, you'll find three generous bedrooms and a four-piece bathroom - ideal for families or those needing extra space. Additional features include central air, gas forced-air heating, a full basement for storage, a double car garage, and a double driveway with plenty of parking spaces as well as brand new windows installed in May 2025. With direct access to scenic bike paths and trails along the Parkway, this is a perfect location for outdoor enthusiasts. Available for $3,000/month plus utilities, with immediate possession. Rental application, credit check, employment letter, and references required. |
| Price | $3,000 |
| Taxes: | $0.00 |
| Occupancy: | Vacant |
| Address: | 1249 Niagara Park , Fort Erie, L2A 5M4, Niagara |
| Directions/Cross Streets: | Thompson Rd/NIagara River Pkwy |
| Rooms: | 9 |
| Bedrooms: | 3 |
| Bedrooms +: | 0 |
| Family Room: | T |
| Basement: | Full, Unfinished |
| Furnished: | Unfu |
| Level/Floor | Room | Length(ft) | Width(ft) | Descriptions | |
| Room 1 | Main | Living Ro | 21.19 | 14.2 | Hardwood Floor, Large Window |
| Room 2 | Main | Kitchen | 16.99 | 10.99 | Stainless Steel Appl, Double Sink, Window |
| Room 3 | Main | Dining Ro | 11.51 | 11.09 | Hardwood Floor, Window |
| Room 4 | Main | Great Roo | 19.29 | 15.28 | Window Floor to Ceil, Hardwood Floor |
| Room 5 | Second | Primary B | 14.69 | 13.22 | Ceiling Fan(s), Double Closet |
| Room 6 | Second | Bedroom 2 | 13.28 | 13.71 | Window, Closet |
| Room 7 | Second | Bedroom 3 | 10.99 | 13.38 | Window, Closet |
| Washroom Type | No. of Pieces | Level |
| Washroom Type 1 | 4 | Second |
| Washroom Type 2 | 2 | Main |
| Washroom Type 3 | 0 | |
| Washroom Type 4 | 0 | |
| Washroom Type 5 | 0 |
| Total Area: | 0.00 |
| Property Type: | Detached |
| Style: | 2-Storey |
| Exterior: | Brick, Vinyl Siding |
| Garage Type: | Attached |
| (Parking/)Drive: | Private Do |
| Drive Parking Spaces: | 6 |
| Park #1 | |
| Parking Type: | Private Do |
| Park #2 | |
| Parking Type: | Private Do |
| Pool: | None |
| Laundry Access: | Inside |
| Approximatly Square Footage: | < 700 |
| CAC Included: | N |
| Water Included: | N |
| Cabel TV Included: | N |
| Common Elements Included: | N |
| Heat Included: | N |
| Parking Included: | N |
| Condo Tax Included: | N |
| Building Insurance Included: | N |
| Fireplace/Stove: | N |
| Heat Type: | Forced Air |
| Central Air Conditioning: | Central Air |
| Central Vac: | N |
| Laundry Level: | Syste |
| Ensuite Laundry: | F |
| Sewers: | Sewer |
| Although the information displayed is believed to be accurate, no warranties or representations are made of any kind. |
| Century 21 Heritage House LTD |
|
|

Shawn Syed, AMP
Broker
Dir:
416-786-7848
Bus:
(416) 494-7653
Fax:
1 866 229 3159
| Book Showing | Email a Friend |
Jump To:
At a Glance:
| Type: | Freehold - Detached |
| Area: | Niagara |
| Municipality: | Fort Erie |
| Neighbourhood: | 332 - Central |
| Style: | 2-Storey |
| Beds: | 3 |
| Baths: | 2 |
| Fireplace: | N |
| Pool: | None |
Locatin Map:

