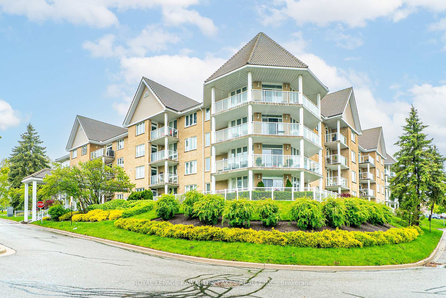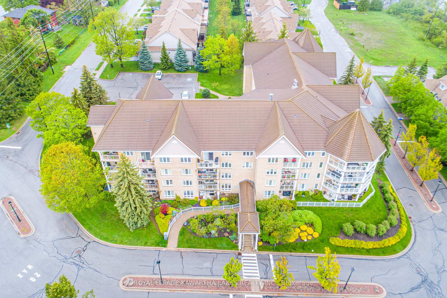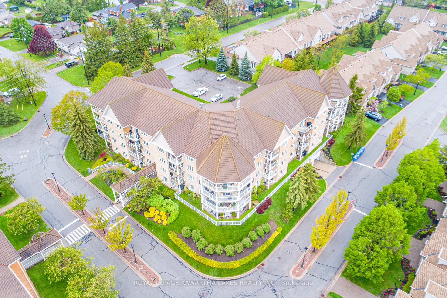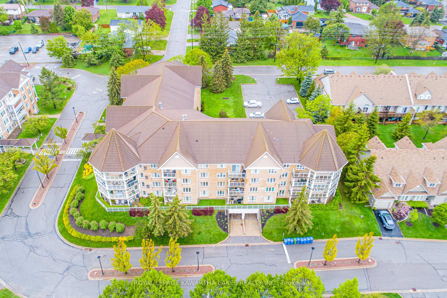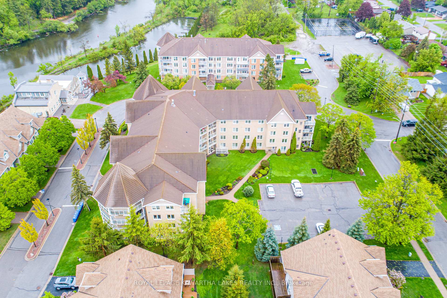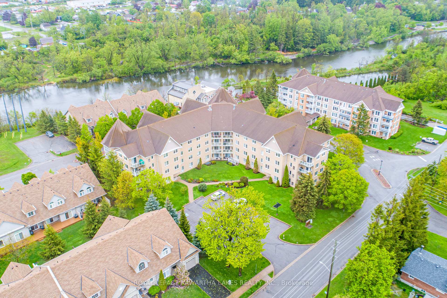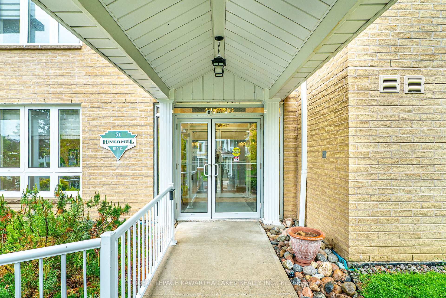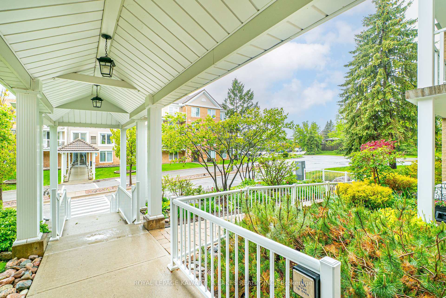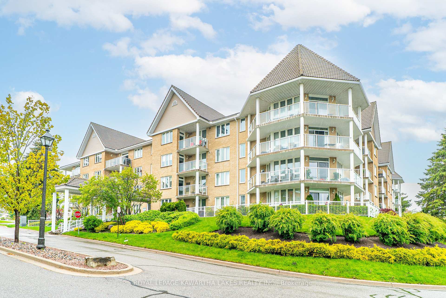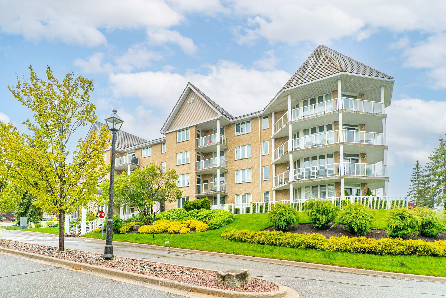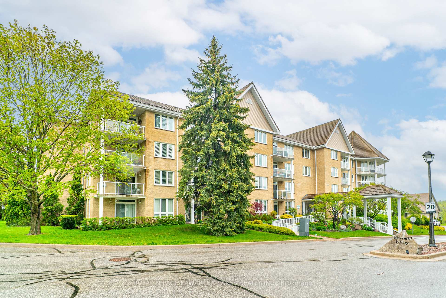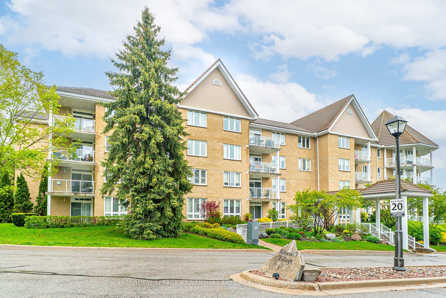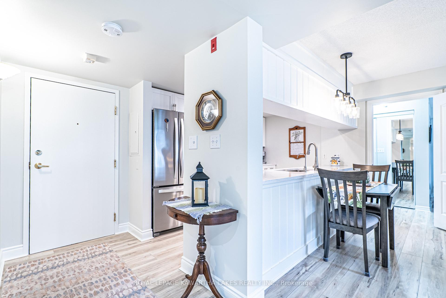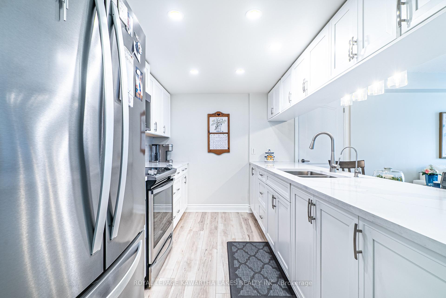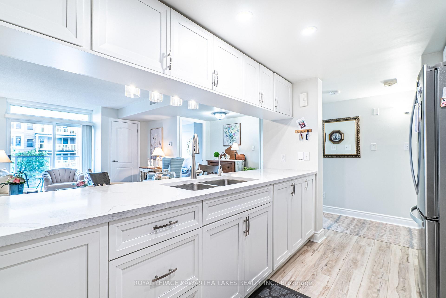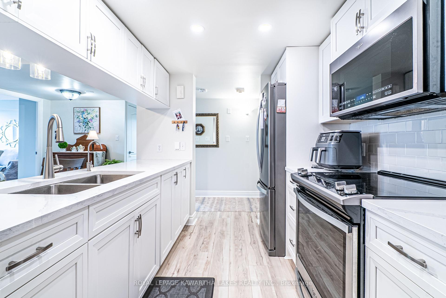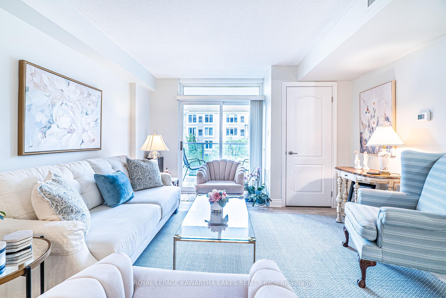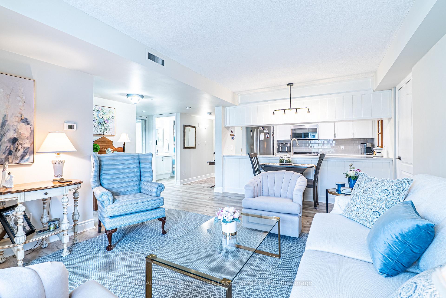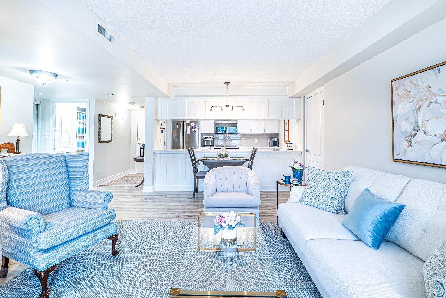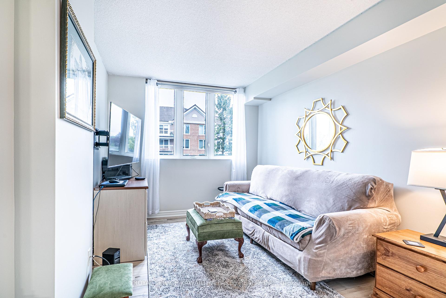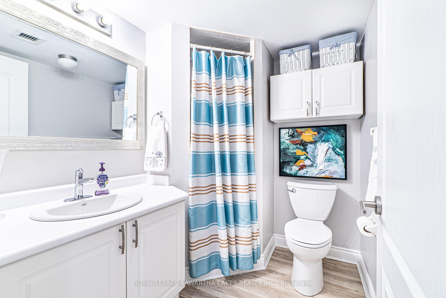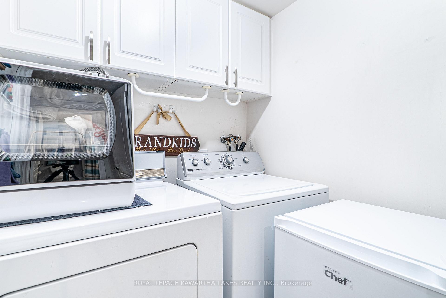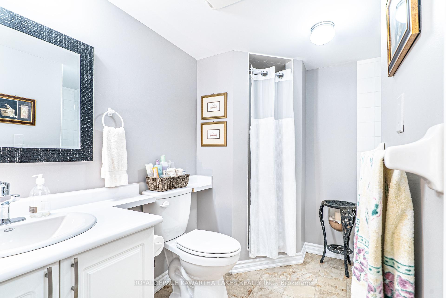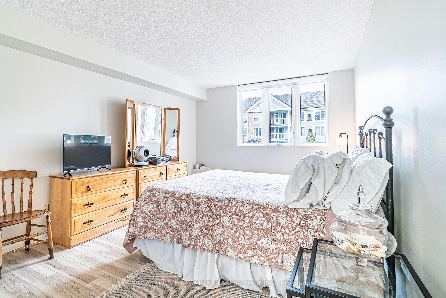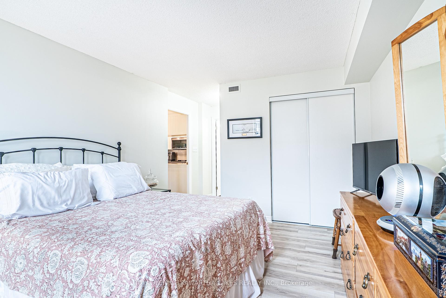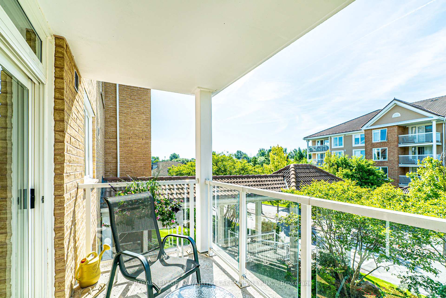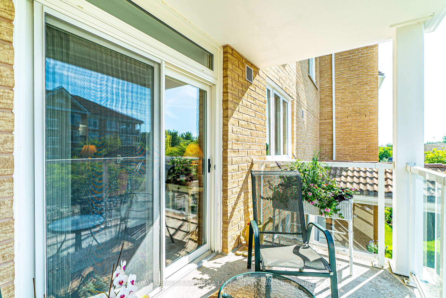$579,900
Available - For Sale
Listing ID: X12169130
51 Rivermill Boul , Kawartha Lakes, K9V 6E8, Kawartha Lakes
| Come live the condo life at Rivermill Village! This 2 bedroom 2 bath condo located close to the edge of Scugog River has a bright & open living room with balcony. Kitchen with quartz counters & plenty of storage. In-suite laundry, 3pc bath & 2nd spacious bedroom. Primary bedroom has a 4 pc ensuite & double closet. Brand new luxury vinyl flooring throughout and freshly painted. Condo fees include heat, hydro, water, central air, common elements, building insurance & parking. Enjoy the amenities & activities - an exercise room, party/meeting room, indoor pool, rooftop deck/garden, tennis, visitor parking & so much more! Stroll the park like gardens or sit & watch the boats go by - a lifestyle to enjoy. *Pet Friendly (under 30lbs)* |
| Price | $579,900 |
| Taxes: | $3011.04 |
| Assessment Year: | 2025 |
| Occupancy: | Owner |
| Address: | 51 Rivermill Boul , Kawartha Lakes, K9V 6E8, Kawartha Lakes |
| Postal Code: | K9V 6E8 |
| Province/State: | Kawartha Lakes |
| Directions/Cross Streets: | Daniel Crt/Rivermill Blvd |
| Level/Floor | Room | Length(ft) | Width(ft) | Descriptions | |
| Room 1 | Main | Kitchen | 10.92 | 8.3 | Vinyl Floor, W/O To Deck, Quartz Counter |
| Room 2 | Main | Living Ro | 17.35 | 16.5 | Vinyl Floor |
| Room 3 | Main | Laundry | 4.99 | 5.31 | Vinyl Floor |
| Room 4 | Main | Bedroom | 13.51 | 9.18 | Vinyl Floor, Double Closet |
| Room 5 | Main | Foyer | 7.35 | 4.4 | Vinyl Floor |
| Room 6 | Main | Primary B | 10.92 | 14.3 | Vinyl Floor, Double Closet, 4 Pc Ensuite |
| Room 7 | Main | Bathroom | 7.94 | 10.1 | Vinyl Floor, 4 Pc Ensuite |
| Room 8 | Main | Bathroom | 5.54 | 7.48 | 3 Pc Bath, Vinyl Floor |
| Washroom Type | No. of Pieces | Level |
| Washroom Type 1 | 3 | Main |
| Washroom Type 2 | 4 | Main |
| Washroom Type 3 | 0 | |
| Washroom Type 4 | 0 | |
| Washroom Type 5 | 0 |
| Total Area: | 0.00 |
| Approximatly Age: | 16-30 |
| Washrooms: | 2 |
| Heat Type: | Forced Air |
| Central Air Conditioning: | Central Air |
| Elevator Lift: | True |
$
%
Years
This calculator is for demonstration purposes only. Always consult a professional
financial advisor before making personal financial decisions.
| Although the information displayed is believed to be accurate, no warranties or representations are made of any kind. |
| ROYAL LEPAGE KAWARTHA LAKES REALTY INC. |
|
|

Shawn Syed, AMP
Broker
Dir:
416-786-7848
Bus:
(416) 494-7653
Fax:
1 866 229 3159
| Virtual Tour | Book Showing | Email a Friend |
Jump To:
At a Glance:
| Type: | Com - Condo Apartment |
| Area: | Kawartha Lakes |
| Municipality: | Kawartha Lakes |
| Neighbourhood: | Lindsay |
| Style: | Apartment |
| Approximate Age: | 16-30 |
| Tax: | $3,011.04 |
| Maintenance Fee: | $788.27 |
| Beds: | 2 |
| Baths: | 2 |
| Fireplace: | N |
Locatin Map:
Payment Calculator:

