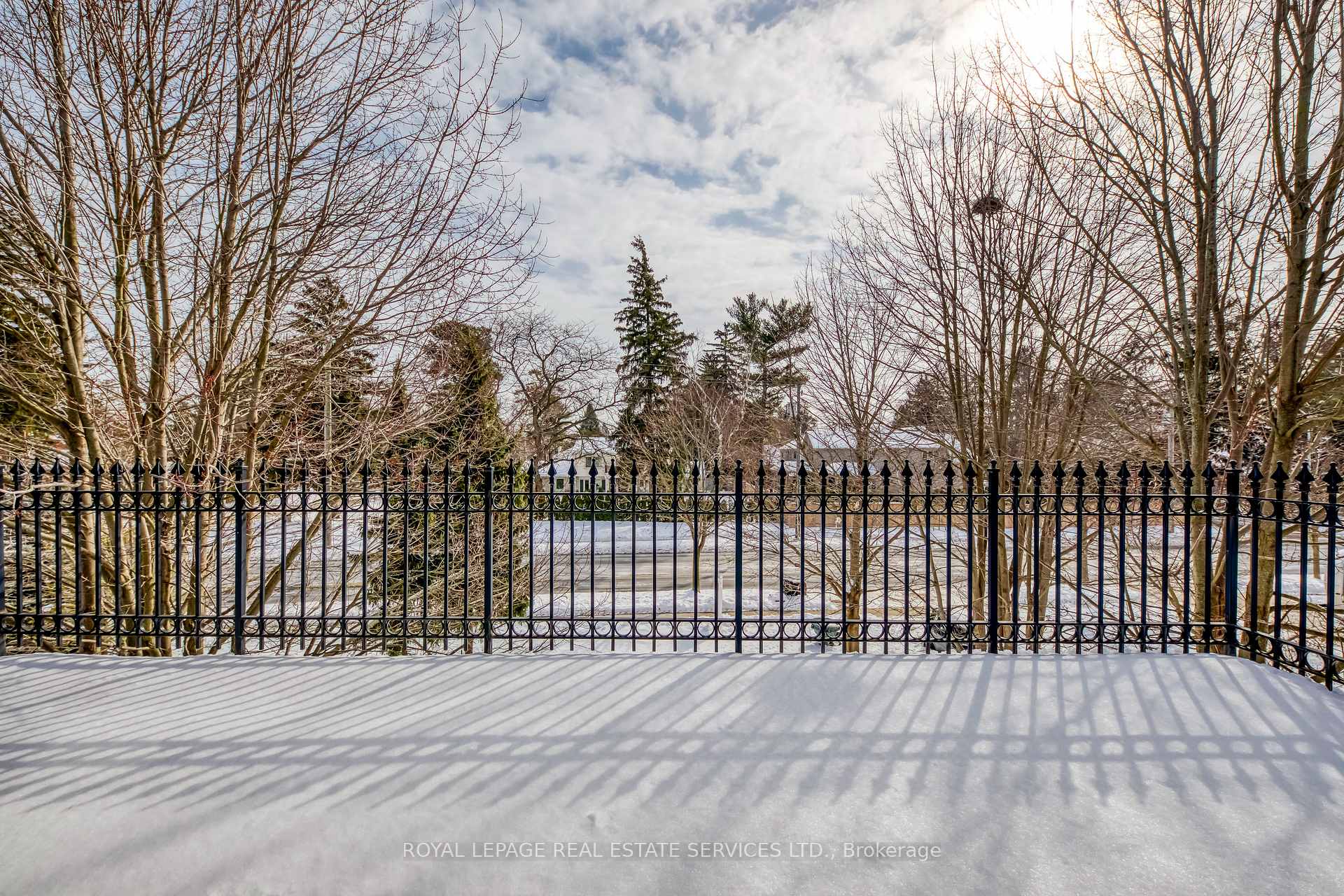$3,750,000
Available - For Sale
Listing ID: W12206043
3341 Lakeshore Road , Burlington, L7N 1B1, Halton
| Exquisite Custom Home in Prestigious Roseland.This meticulously crafted custom home offers over 5,000 sq. ft. of above ground space, featuring 5 spacious bedrooms and 6 luxurious baths. The stunning two-storey family room boasts soaring windows with breathtaking views of the private, manicured backyard, complete with an in-ground saltwater pool and multiple patio areasperfect for entertaining.Designed for both elegance and functionality, this home includes a private den, a separate family room, and a finished lower level. The gourmet kitchen is open and expansive, complemented by custom moldings, solid doors, and high-end finishes throughout. The oversized primary suite features a spa-like ensuite and a private balcony, offering a tranquil retreat.Additional highlights include main-floor laundry, in-ground sprinklers, two gas fireplaces, and a beautifully finished lower level. Nestled in the prestigious Roseland neighborhood, this home is just moments from the lake and within the sought-after Nelson High School district. A truly exceptional property that must be seen! |
| Price | $3,750,000 |
| Taxes: | $16655.00 |
| Occupancy: | Vacant |
| Address: | 3341 Lakeshore Road , Burlington, L7N 1B1, Halton |
| Acreage: | .50-1.99 |
| Directions/Cross Streets: | Guelph Line To Lakeshore |
| Rooms: | 19 |
| Rooms +: | 4 |
| Bedrooms: | 5 |
| Bedrooms +: | 0 |
| Family Room: | T |
| Basement: | Finished |
| Level/Floor | Room | Length(ft) | Width(ft) | Descriptions | |
| Room 1 | Main | Family Ro | 19.42 | 20.01 | Hardwood Floor, Open Concept |
| Room 2 | Main | Kitchen | 17.48 | 28.67 | Stainless Steel Appl, Tile Floor, Centre Island |
| Room 3 | Main | Dining Ro | 11.51 | 15.25 | Hardwood Floor |
| Room 4 | Main | Living Ro | 13.09 | 21.19 | Hardwood Floor, Large Window |
| Room 5 | Main | Office | 12.99 | 14.66 | Hardwood Floor |
| Room 6 | Second | Breakfast | 17.48 | 28.67 | Combined w/Kitchen, Tile Floor |
| Room 7 | Second | Primary B | 23.32 | 17.42 | Hardwood Floor, W/O To Balcony, 5 Pc Ensuite |
| Room 8 | Second | Bedroom | 11.91 | 14.92 | Hardwood Floor, Semi Ensuite, Walk-In Closet(s) |
| Room 9 | Second | Bedroom | 13.32 | 11.91 | Hardwood Floor, Large Window |
| Room 10 | Second | Bedroom | 12.99 | 13.68 | Hardwood Floor, Large Window |
| Room 11 | Second | Bedroom | 11.58 | 14.83 | Hardwood Floor, Large Window |
| Room 12 | Lower | Recreatio | 29.91 | 18.99 | Large Window |
| Room 13 | Lower | Exercise | 17.25 | 16.5 | |
| Room 14 | Lower | Play | 11.68 | 24.9 |
| Washroom Type | No. of Pieces | Level |
| Washroom Type 1 | 2 | Main |
| Washroom Type 2 | 3 | Second |
| Washroom Type 3 | 5 | Second |
| Washroom Type 4 | 4 | Second |
| Washroom Type 5 | 3 | Lower |
| Total Area: | 0.00 |
| Approximatly Age: | 16-30 |
| Property Type: | Detached |
| Style: | 2-Storey |
| Exterior: | Stone |
| Garage Type: | Attached |
| (Parking/)Drive: | Private |
| Drive Parking Spaces: | 8 |
| Park #1 | |
| Parking Type: | Private |
| Park #2 | |
| Parking Type: | Private |
| Pool: | Inground |
| Approximatly Age: | 16-30 |
| Approximatly Square Footage: | 5000 + |
| Property Features: | Level |
| CAC Included: | N |
| Water Included: | N |
| Cabel TV Included: | N |
| Common Elements Included: | N |
| Heat Included: | N |
| Parking Included: | N |
| Condo Tax Included: | N |
| Building Insurance Included: | N |
| Fireplace/Stove: | Y |
| Heat Type: | Forced Air |
| Central Air Conditioning: | Central Air |
| Central Vac: | N |
| Laundry Level: | Syste |
| Ensuite Laundry: | F |
| Elevator Lift: | False |
| Sewers: | Sewer |
$
%
Years
This calculator is for demonstration purposes only. Always consult a professional
financial advisor before making personal financial decisions.
| Although the information displayed is believed to be accurate, no warranties or representations are made of any kind. |
| ROYAL LEPAGE REAL ESTATE SERVICES LTD. |
|
|

Shawn Syed, AMP
Broker
Dir:
416-786-7848
Bus:
(416) 494-7653
Fax:
1 866 229 3159
| Virtual Tour | Book Showing | Email a Friend |
Jump To:
At a Glance:
| Type: | Freehold - Detached |
| Area: | Halton |
| Municipality: | Burlington |
| Neighbourhood: | Roseland |
| Style: | 2-Storey |
| Approximate Age: | 16-30 |
| Tax: | $16,655 |
| Beds: | 5 |
| Baths: | 6 |
| Fireplace: | Y |
| Pool: | Inground |
Locatin Map:
Payment Calculator:














































