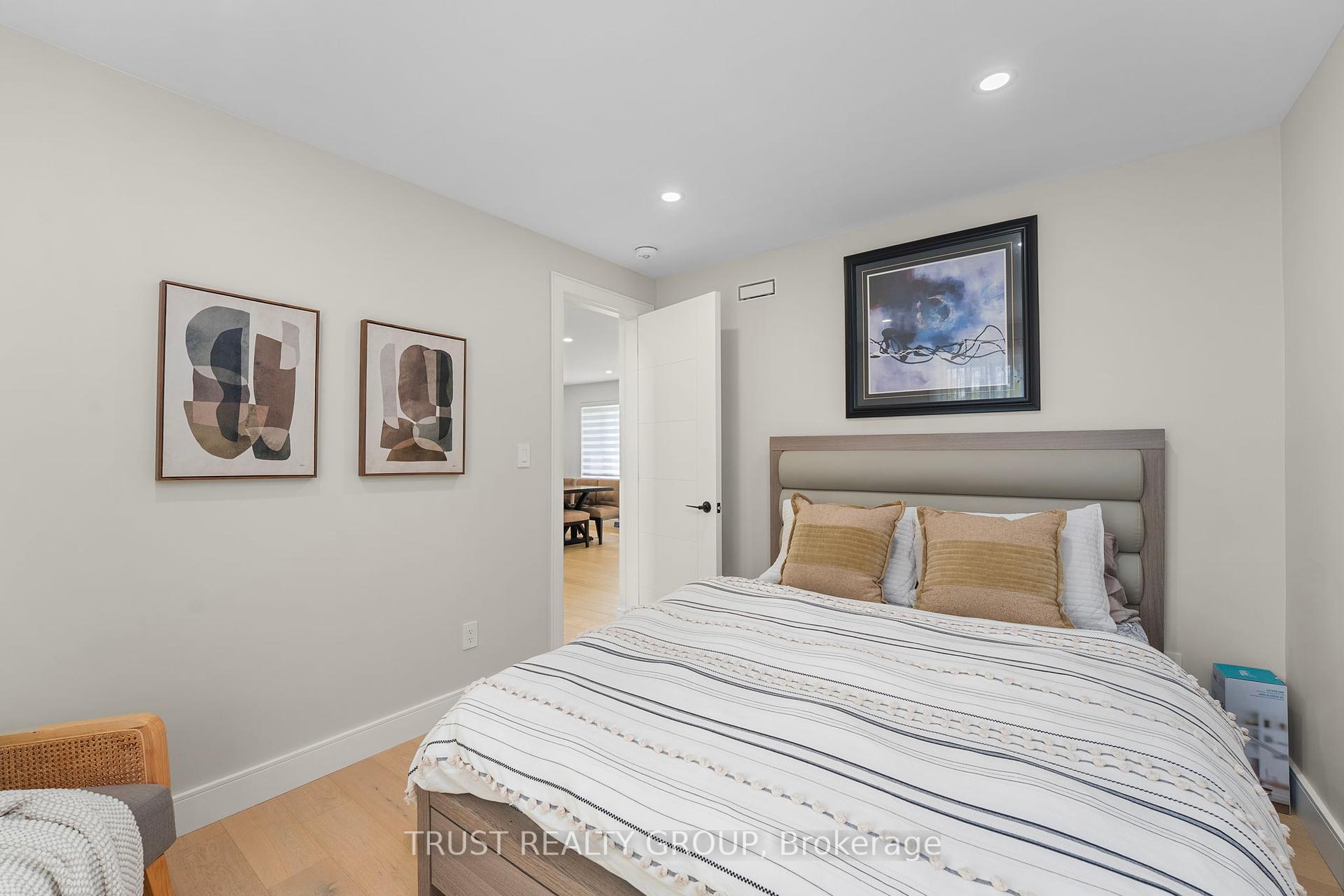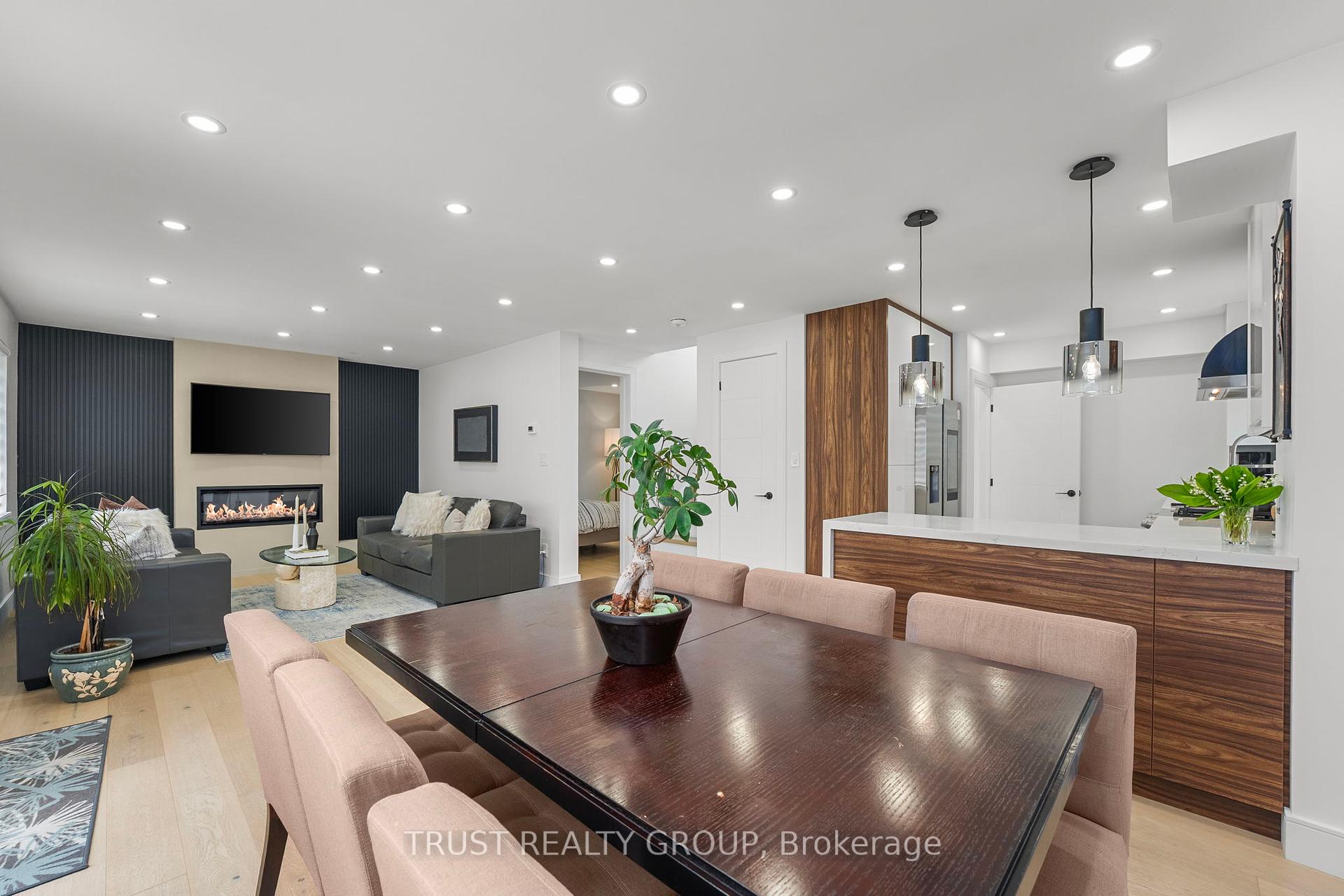$999,000
Available - For Sale
Listing ID: E12205962
14 Dorine Cres , Toronto, M1L 1Y7, Toronto
| Built to impress! 100% renovated from 2020 - 2025 with quality, high-end finishes throughout. Hardwood on main and 2nd floors. Custom Zebra Blinds on main, and custom built coat closet. Kitchen features slick design with smoked glass light fixtures, Quartz counters, tons of storage, Samsung Smart Side by Side Refrigerator with Family Hub, GE Cafe Gas Stove, and Bosch Dishwasher. Upstairs bath is finished with double sinks and imported Spanish tile. 2-Bed Basement secondary suite with 7 mm Luxury Vinyl Plank flooring and large egress windows in both bedrooms offers many possibilities. Newly waterproofed with sump pump for added insurance against moisture. 200 amp service is ready for your EV charger or hot tub! Hard-wired smoke and CO2 alarms throughout for your family's safety. Possible to park 4+ vehicles in long private drive, and in 1-car garage. Garage with electric qualifies to build largest possible Garden Suite allowed in Toronto. 40 X 125 lot and 332 sq ft rear deck = a backyard worthy of the most fabulous BBQs! No expense spared on this gorgeous renovation! |
| Price | $999,000 |
| Taxes: | $4399.00 |
| Assessment Year: | 2024 |
| Occupancy: | Owner |
| Address: | 14 Dorine Cres , Toronto, M1L 1Y7, Toronto |
| Acreage: | < .50 |
| Directions/Cross Streets: | St Clair Ave E & Pharmacy |
| Rooms: | 6 |
| Rooms +: | 6 |
| Bedrooms: | 3 |
| Bedrooms +: | 2 |
| Family Room: | F |
| Basement: | Finished, Walk-Up |
| Level/Floor | Room | Length(ft) | Width(ft) | Descriptions | |
| Room 1 | Main | Living Ro | 16.5 | 14.63 | Electric Fireplace, Hardwood Floor, Combined w/Dining |
| Room 2 | Main | Dining Ro | 10.04 | 10.04 | Large Window, Hardwood Floor, Combined w/Living |
| Room 3 | Main | Kitchen | 10 | 13.22 | Quartz Counter, B/I Appliances, Stainless Steel Appl |
| Room 4 | Main | Bedroom 3 | 10.07 | 11.61 | Hardwood Floor, Large Window |
| Room 5 | Second | Bedroom | 10.04 | 11.78 | Hardwood Floor, Walk-In Closet(s) |
| Room 6 | Second | Bedroom 2 | 10.07 | 12.23 | Hardwood Floor, Closet |
| Room 7 | Basement | Bedroom 4 | 10.07 | 11.12 | Sump Pump, Vinyl Floor, Window |
| Room 8 | Basement | Bedroom 5 | 10.07 | 9.74 | Closet, Vinyl Floor, Window |
| Room 9 | Basement | Kitchen | 11.81 | 6.26 | Vinyl Floor |
| Room 10 | Basement | Living Ro | 10.04 | 11.15 | Vinyl Floor |
| Room 11 | Basement | Laundry | 5.77 | 7.05 | |
| Room 12 | Basement | Utility R | 10.04 | 5.48 |
| Washroom Type | No. of Pieces | Level |
| Washroom Type 1 | 2 | In Betwe |
| Washroom Type 2 | 5 | Second |
| Washroom Type 3 | 3 | Basement |
| Washroom Type 4 | 0 | |
| Washroom Type 5 | 0 |
| Total Area: | 0.00 |
| Approximatly Age: | 51-99 |
| Property Type: | Detached |
| Style: | 1 1/2 Storey |
| Exterior: | Brick, Aluminum Siding |
| Garage Type: | Detached |
| (Parking/)Drive: | Private |
| Drive Parking Spaces: | 1 |
| Park #1 | |
| Parking Type: | Private |
| Park #2 | |
| Parking Type: | Private |
| Pool: | None |
| Approximatly Age: | 51-99 |
| Approximatly Square Footage: | 700-1100 |
| CAC Included: | N |
| Water Included: | N |
| Cabel TV Included: | N |
| Common Elements Included: | N |
| Heat Included: | N |
| Parking Included: | N |
| Condo Tax Included: | N |
| Building Insurance Included: | N |
| Fireplace/Stove: | Y |
| Heat Type: | Forced Air |
| Central Air Conditioning: | Central Air |
| Central Vac: | N |
| Laundry Level: | Syste |
| Ensuite Laundry: | F |
| Sewers: | Sewer |
$
%
Years
This calculator is for demonstration purposes only. Always consult a professional
financial advisor before making personal financial decisions.
| Although the information displayed is believed to be accurate, no warranties or representations are made of any kind. |
| TRUST REALTY GROUP |
|
|

Shawn Syed, AMP
Broker
Dir:
416-786-7848
Bus:
(416) 494-7653
Fax:
1 866 229 3159
| Virtual Tour | Book Showing | Email a Friend |
Jump To:
At a Glance:
| Type: | Freehold - Detached |
| Area: | Toronto |
| Municipality: | Toronto E04 |
| Neighbourhood: | Clairlea-Birchmount |
| Style: | 1 1/2 Storey |
| Approximate Age: | 51-99 |
| Tax: | $4,399 |
| Beds: | 3+2 |
| Baths: | 3 |
| Fireplace: | Y |
| Pool: | None |
Locatin Map:
Payment Calculator:
































