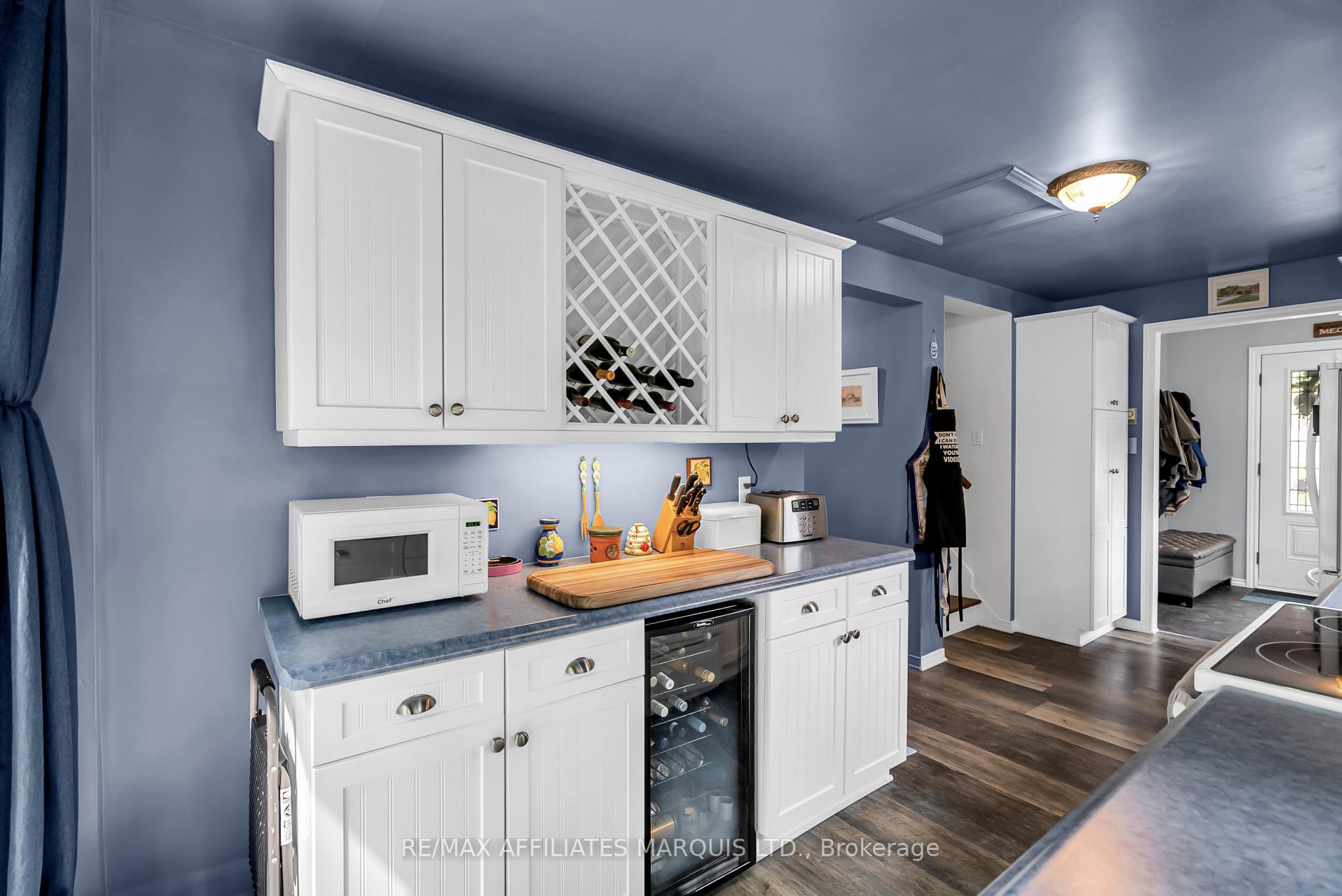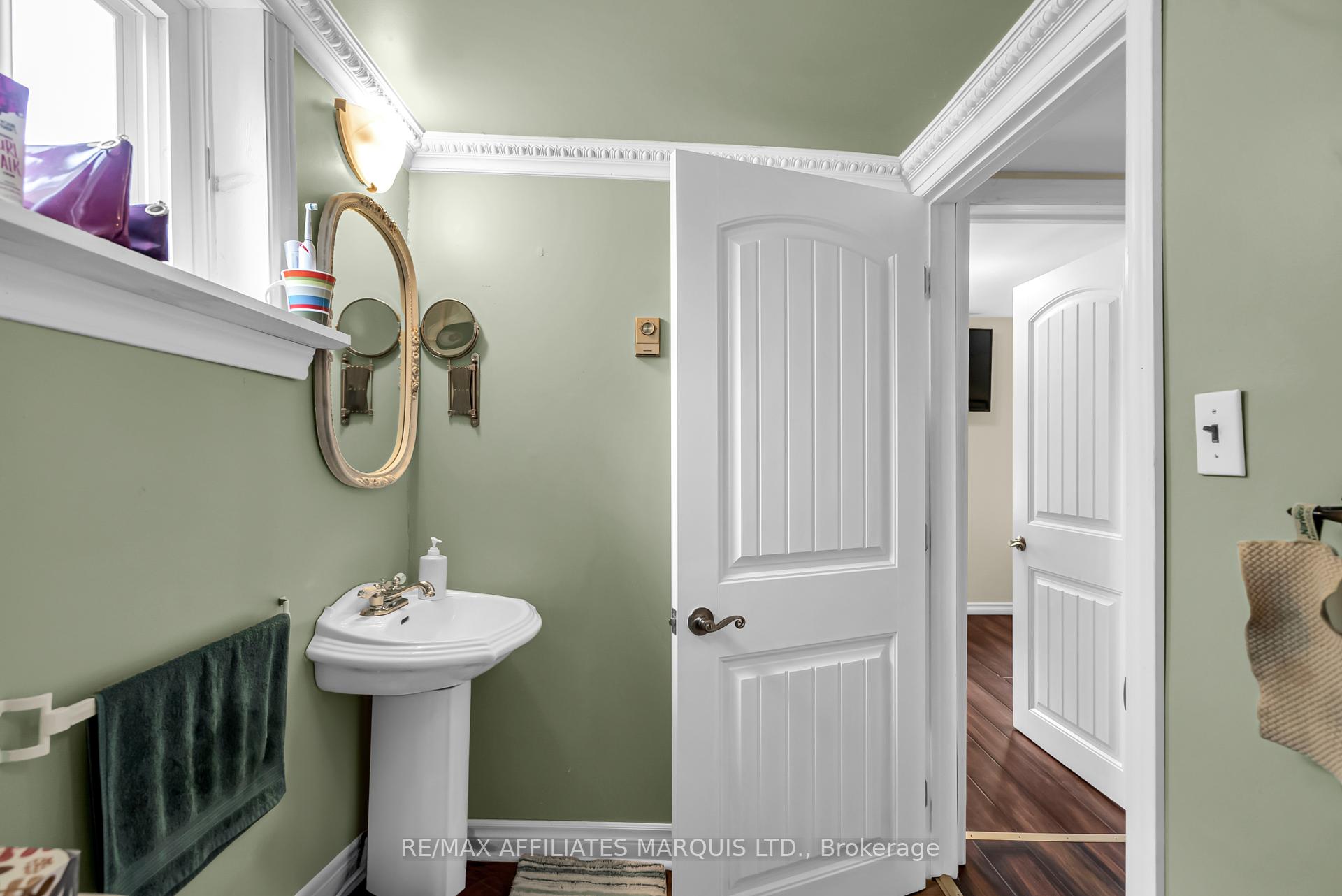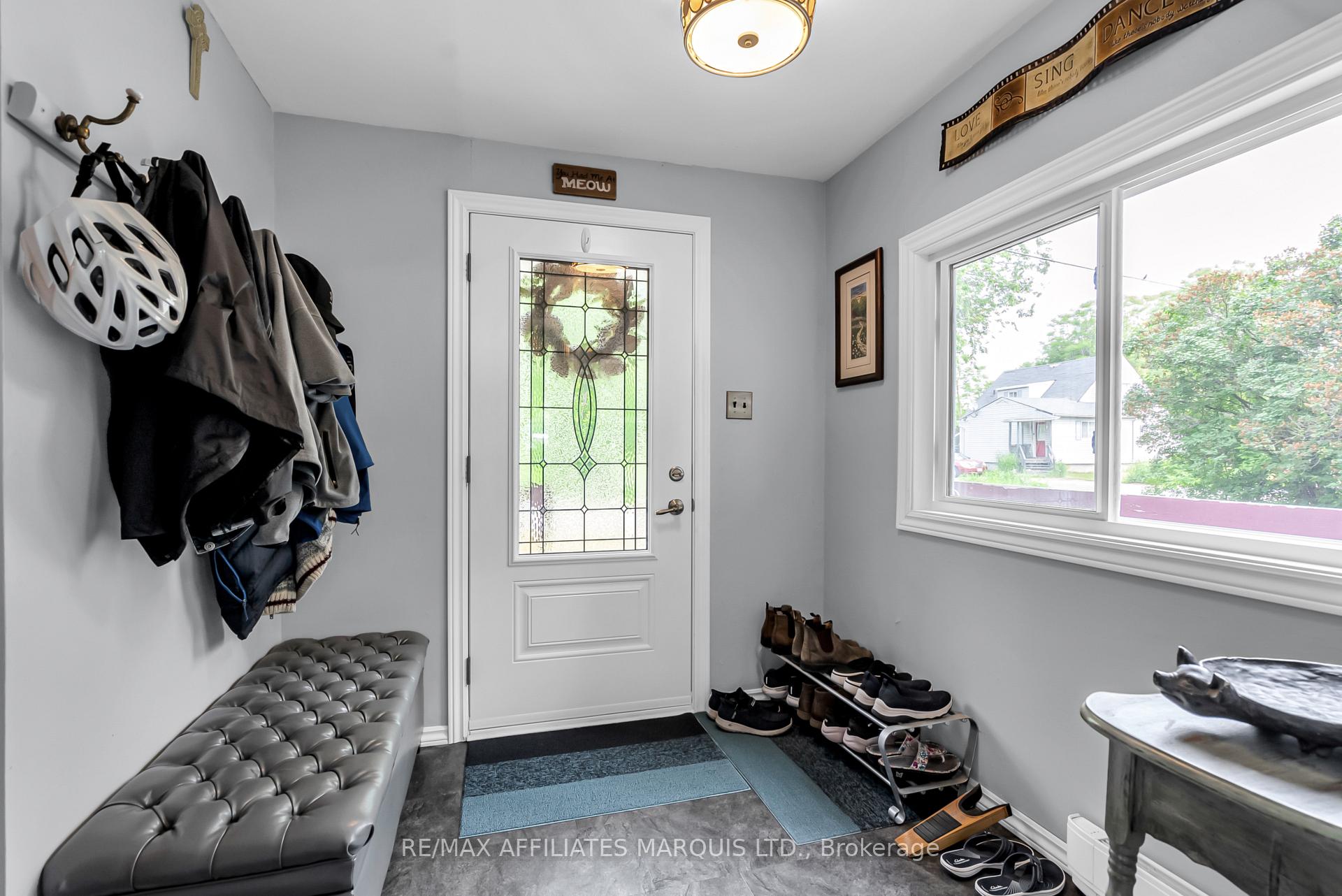$395,000
Available - For Sale
Listing ID: X12205972
20370 Knox Stre , South Glengarry, K0C 2C0, Stormont, Dundas
| Step into this charming 1.5-storey home in the heart of the quaint village of South Lancaster. Offering 1100 sq ft of inviting living space, this bright and cheerful 2-bedroom, 2-bathroom residence radiates warmth and positive energy, thanks to its thoughtful colour palette and abundance of natural light.The updated galley-style kitchen is both functional and full of charm, bathed in sunlight and perfect for preparing your favourite meals. A cozy living room with a gas fireplace offers the perfect place to unwind, while the adjoining dining room provides a welcoming space for gathering. The main floor also features a full 4-piece bathroom.Upstairs, youll find two well-sized bedrooms and an additional full bathroom, providing comfort and privacy for all. Step outside to a spacious deck that overlooks a beautifully shaded backyard ideal for morning coffee, weekend barbecues, or quiet evenings under the trees. Just a short two-minute stroll to the South Lancaster wharf, where you can cast a line or simply relax and take in the stunning views of the St. Lawrence River. Whether youre looking for a peaceful retreat or a friendly village lifestyle, this delightful home is the perfect place to call your own. Home has electric baseboard but is mainly heated with the gas fireplace. (Municipal water/sewer, updated shingles) Hydro: $164/th , Gas $66/mth, Water Tax:$206/every 2 mths. Preferred closing is the beginning of September. |
| Price | $395,000 |
| Taxes: | $1780.00 |
| Occupancy: | Owner |
| Address: | 20370 Knox Stre , South Glengarry, K0C 2C0, Stormont, Dundas |
| Directions/Cross Streets: | Carin View |
| Rooms: | 7 |
| Bedrooms: | 2 |
| Bedrooms +: | 0 |
| Family Room: | F |
| Basement: | Unfinished |
| Washroom Type | No. of Pieces | Level |
| Washroom Type 1 | 2 | Main |
| Washroom Type 2 | 4 | Second |
| Washroom Type 3 | 0 | |
| Washroom Type 4 | 0 | |
| Washroom Type 5 | 0 |
| Total Area: | 0.00 |
| Property Type: | Detached |
| Style: | 1 1/2 Storey |
| Exterior: | Vinyl Siding |
| Garage Type: | None |
| Drive Parking Spaces: | 2 |
| Pool: | None |
| Approximatly Square Footage: | 700-1100 |
| CAC Included: | N |
| Water Included: | N |
| Cabel TV Included: | N |
| Common Elements Included: | N |
| Heat Included: | N |
| Parking Included: | N |
| Condo Tax Included: | N |
| Building Insurance Included: | N |
| Fireplace/Stove: | Y |
| Heat Type: | Other |
| Central Air Conditioning: | None |
| Central Vac: | N |
| Laundry Level: | Syste |
| Ensuite Laundry: | F |
| Sewers: | Sewer |
$
%
Years
This calculator is for demonstration purposes only. Always consult a professional
financial advisor before making personal financial decisions.
| Although the information displayed is believed to be accurate, no warranties or representations are made of any kind. |
| RE/MAX AFFILIATES MARQUIS LTD. |
|
|

Shawn Syed, AMP
Broker
Dir:
416-786-7848
Bus:
(416) 494-7653
Fax:
1 866 229 3159
| Book Showing | Email a Friend |
Jump To:
At a Glance:
| Type: | Freehold - Detached |
| Area: | Stormont, Dundas and Glengarry |
| Municipality: | South Glengarry |
| Neighbourhood: | 724 - South Glengarry (Lancaster) Twp |
| Style: | 1 1/2 Storey |
| Tax: | $1,780 |
| Beds: | 2 |
| Baths: | 2 |
| Fireplace: | Y |
| Pool: | None |
Locatin Map:
Payment Calculator:







































