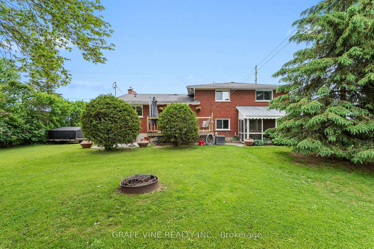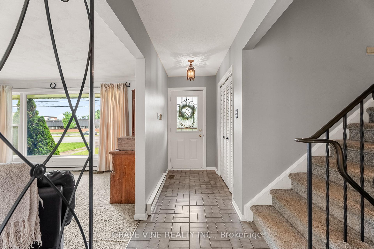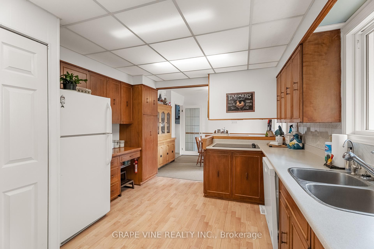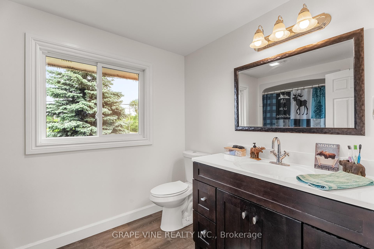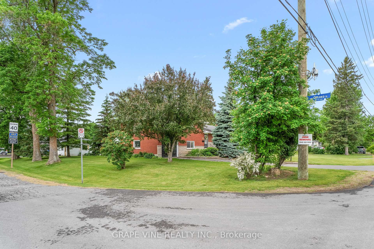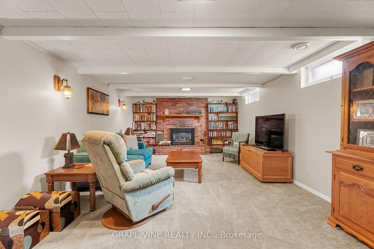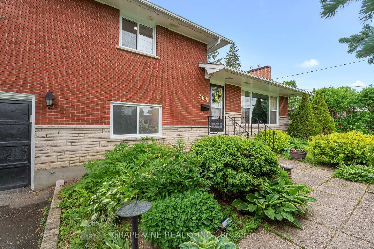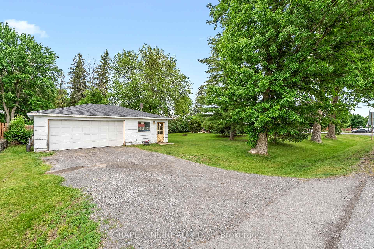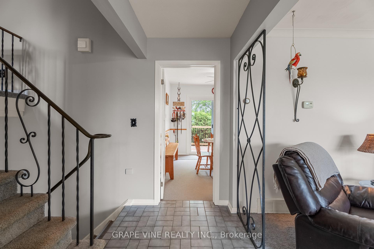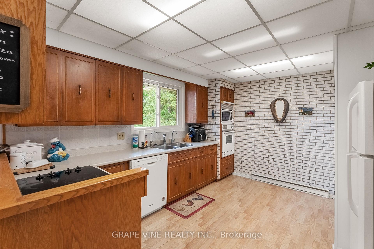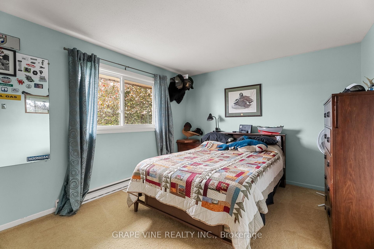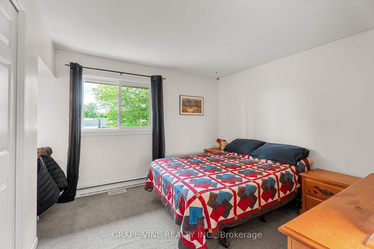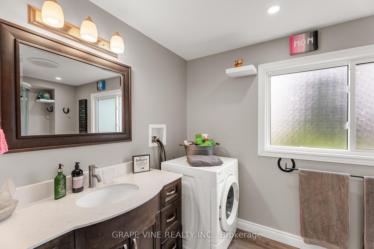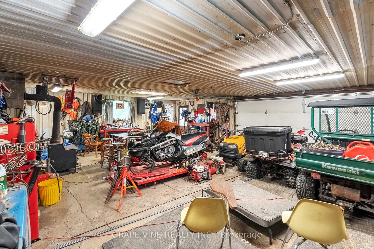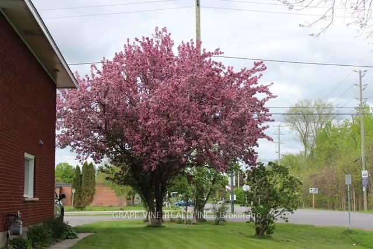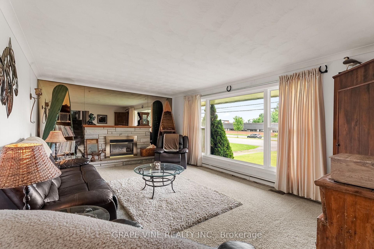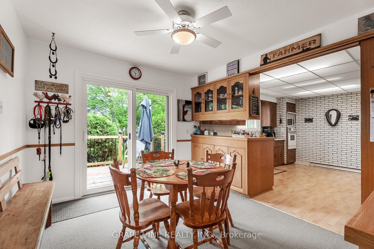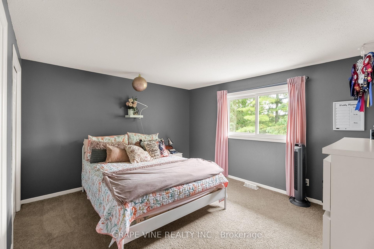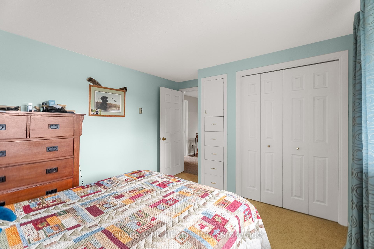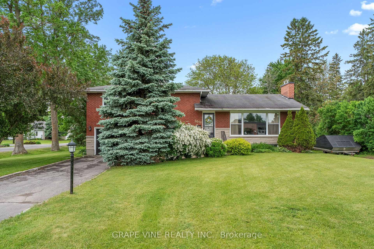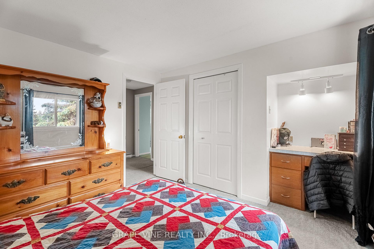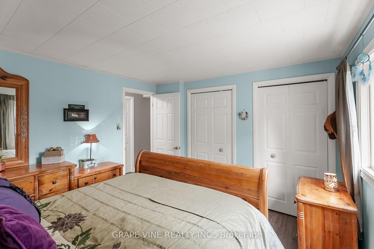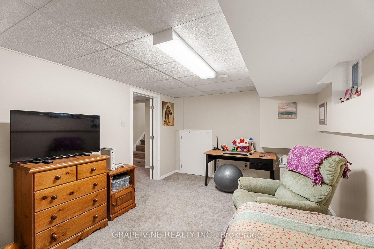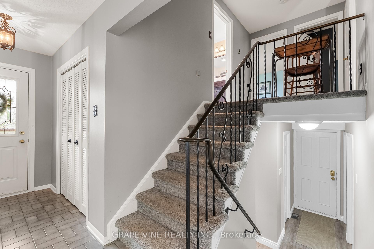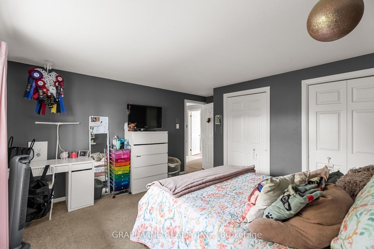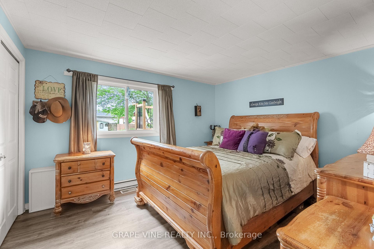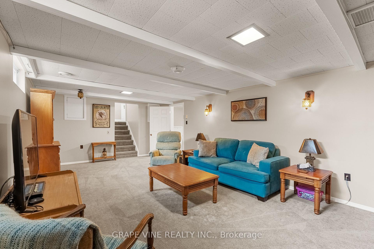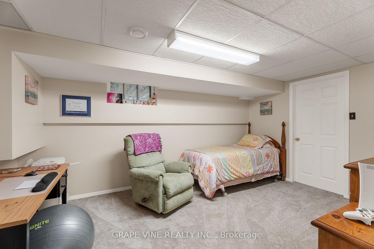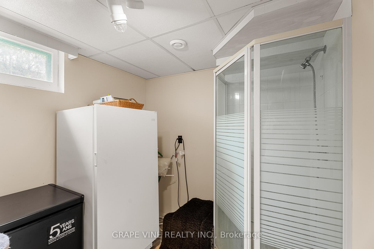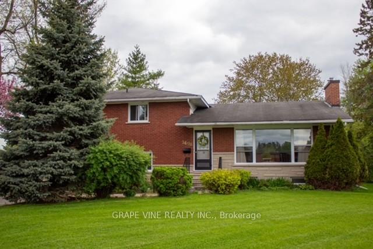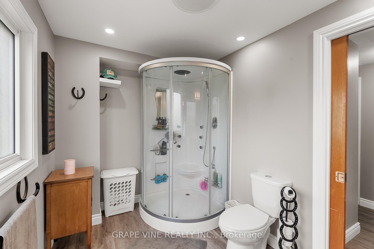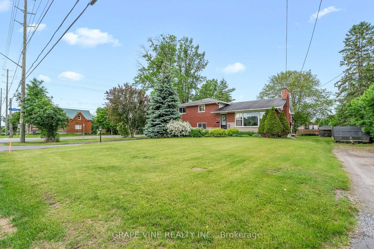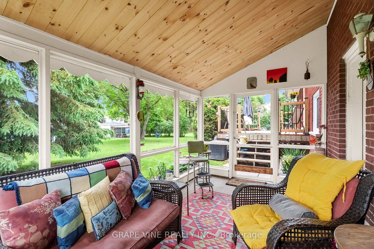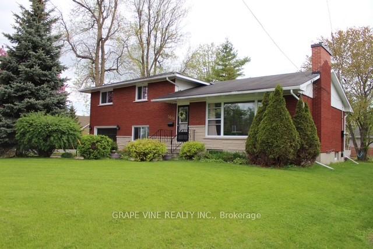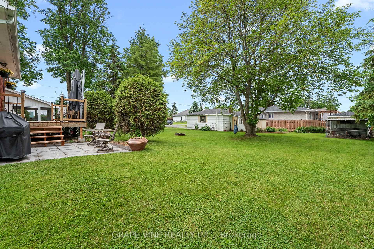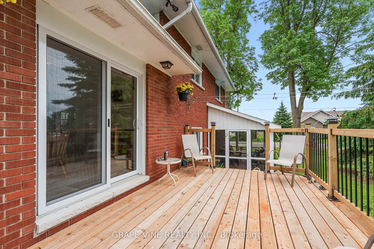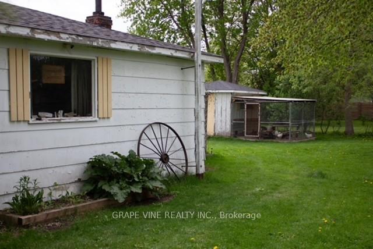$709,900
Available - For Sale
Listing ID: X12206006
3698 Mcbean Stre , Stittsville - Munster - Richmond, K0A 2Z0, Ottawa
| Welcome to 3698 McBean Street conveniently located at the edge of Richmond's South Side. Whether you are looking to make this your family home or an investment property, it has so much to offer! Nestled on a beautiful double lot with a park like setting and bordering gardens, you'll love taking in the outdoors on the new deck, the screen room or the patio! The choice is yours! For the hobbyist, the detached 24 x 32 workshop offers plenty of extra storage space. This charming split level family home offers 4 bedrooms, 2 bathrooms and plenty of large gathering rooms for hosting family and friends. This home has had some recent updates and features yet still has that original character and inviting warm atmosphere. Did we mention the amazing location? A walking distance to the Jock River and all the schools. A short drive to the city and all amenities. Also along the OC-Transpo bus route. Don't miss your chance to own your own slice of paradise. |
| Price | $709,900 |
| Taxes: | $4000.00 |
| Assessment Year: | 2024 |
| Occupancy: | Owner |
| Address: | 3698 Mcbean Stre , Stittsville - Munster - Richmond, K0A 2Z0, Ottawa |
| Acreage: | < .50 |
| Directions/Cross Streets: | Ottawa St. |
| Rooms: | 11 |
| Rooms +: | 4 |
| Bedrooms: | 4 |
| Bedrooms +: | 0 |
| Family Room: | F |
| Basement: | Full, Finished |
| Level/Floor | Room | Length(ft) | Width(ft) | Descriptions | |
| Room 1 | Second | Living Ro | 18.4 | 13.15 | |
| Room 2 | Second | Kitchen | 13.68 | 11.32 | |
| Room 3 | Second | Breakfast | 9.68 | 11.32 | |
| Room 4 | Second | Foyer | 13.15 | 4 | |
| Room 5 | Third | Primary B | 13.15 | 12 | |
| Room 6 | Third | Bedroom | 11.32 | 10.33 | |
| Room 7 | Third | Bedroom 2 | 10.59 | 10.59 | |
| Room 8 | Third | Bathroom | 9.68 | 6.66 | |
| Room 9 | Ground | Bathroom | 12.17 | 6.66 | |
| Room 10 | Ground | Bedroom 3 | 12.23 | 10.66 | |
| Room 11 | Ground | Other | 6.33 | 3.18 | |
| Room 12 | Basement | Recreatio | 22.66 | 13.09 | |
| Room 13 | Basement | Den | 10.59 | 15.09 | |
| Room 14 | Basement | Cold Room | 4.17 | 3.67 | |
| Room 15 | Basement | Utility R | 10.66 | 7.35 |
| Washroom Type | No. of Pieces | Level |
| Washroom Type 1 | 3 | Second |
| Washroom Type 2 | 3 | Main |
| Washroom Type 3 | 0 | |
| Washroom Type 4 | 0 | |
| Washroom Type 5 | 0 |
| Total Area: | 0.00 |
| Approximatly Age: | 51-99 |
| Property Type: | Detached |
| Style: | Sidesplit 3 |
| Exterior: | Brick |
| Garage Type: | Attached |
| Drive Parking Spaces: | 9 |
| Pool: | None |
| Other Structures: | Workshop |
| Approximatly Age: | 51-99 |
| Approximatly Square Footage: | 1500-2000 |
| Property Features: | Public Trans, School Bus Route |
| CAC Included: | N |
| Water Included: | N |
| Cabel TV Included: | N |
| Common Elements Included: | N |
| Heat Included: | N |
| Parking Included: | N |
| Condo Tax Included: | N |
| Building Insurance Included: | N |
| Fireplace/Stove: | Y |
| Heat Type: | Forced Air |
| Central Air Conditioning: | Central Air |
| Central Vac: | N |
| Laundry Level: | Syste |
| Ensuite Laundry: | F |
| Sewers: | Sewer |
| Utilities-Cable: | Y |
| Utilities-Hydro: | Y |
$
%
Years
This calculator is for demonstration purposes only. Always consult a professional
financial advisor before making personal financial decisions.
| Although the information displayed is believed to be accurate, no warranties or representations are made of any kind. |
| GRAPE VINE REALTY INC. |
|
|

Shawn Syed, AMP
Broker
Dir:
416-786-7848
Bus:
(416) 494-7653
Fax:
1 866 229 3159
| Book Showing | Email a Friend |
Jump To:
At a Glance:
| Type: | Freehold - Detached |
| Area: | Ottawa |
| Municipality: | Stittsville - Munster - Richmond |
| Neighbourhood: | 8204 - Richmond |
| Style: | Sidesplit 3 |
| Approximate Age: | 51-99 |
| Tax: | $4,000 |
| Beds: | 4 |
| Baths: | 2 |
| Fireplace: | Y |
| Pool: | None |
Locatin Map:
Payment Calculator:


