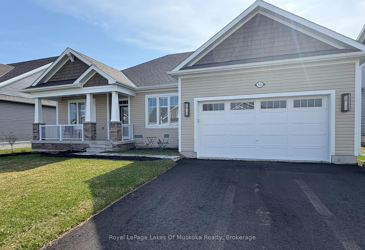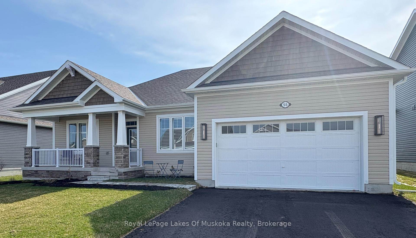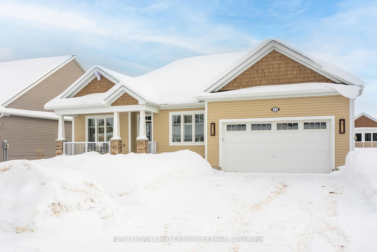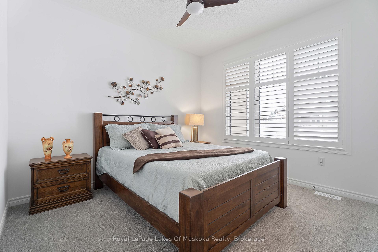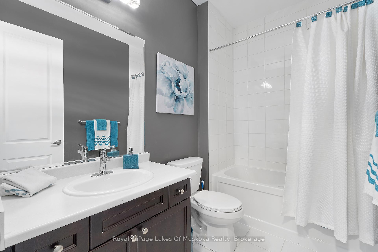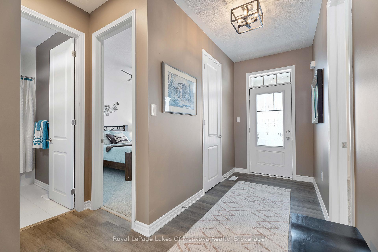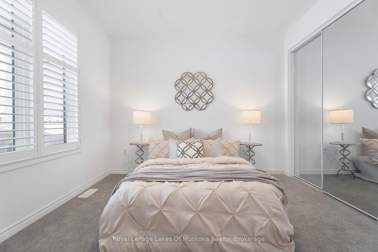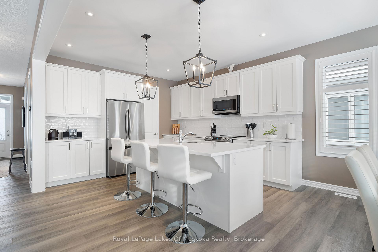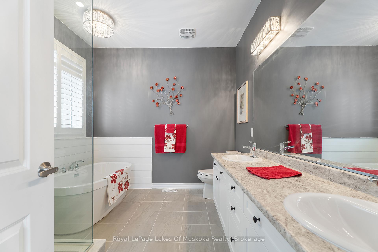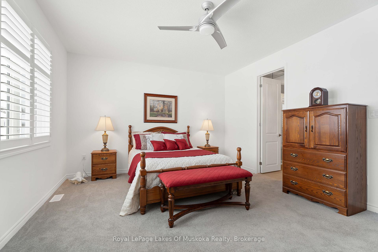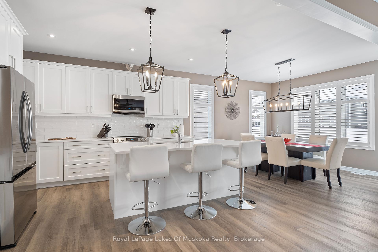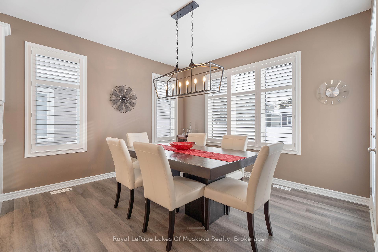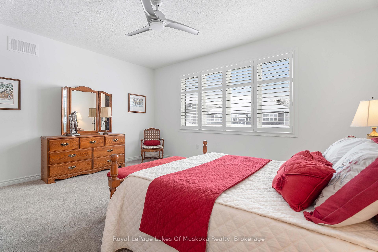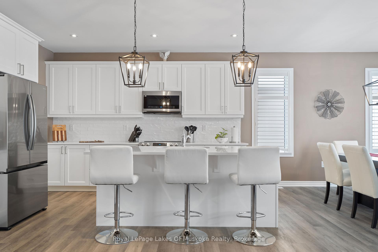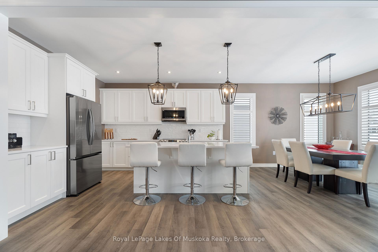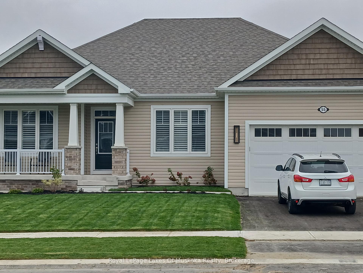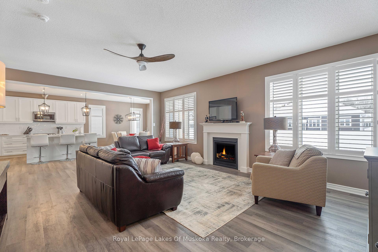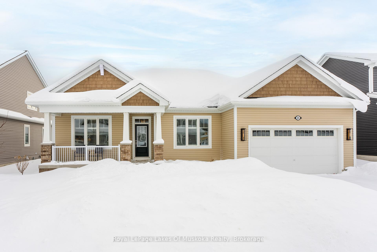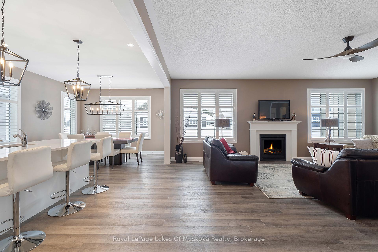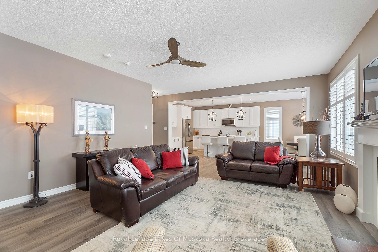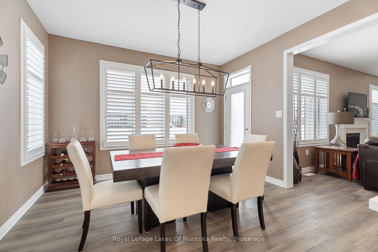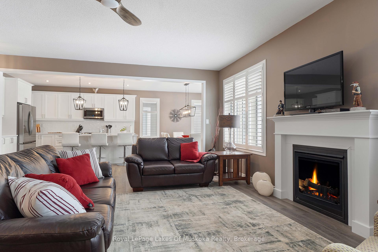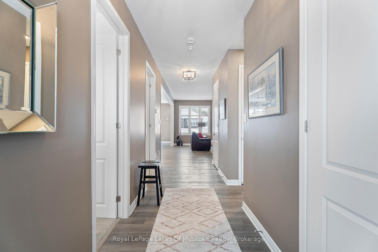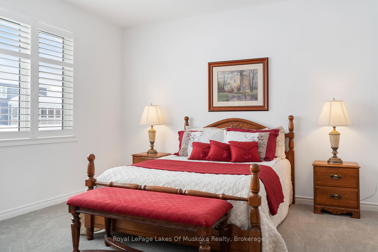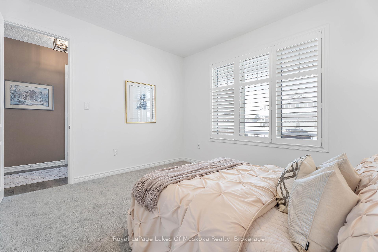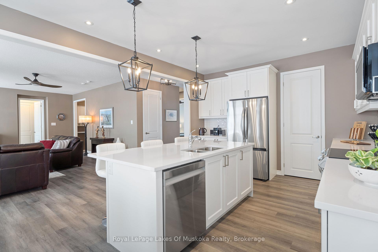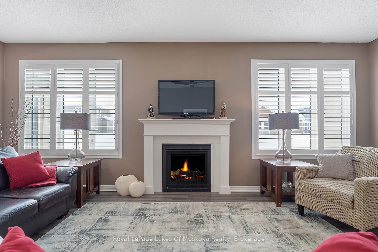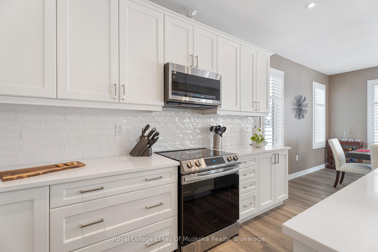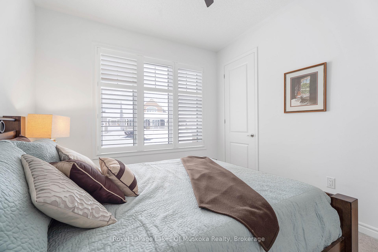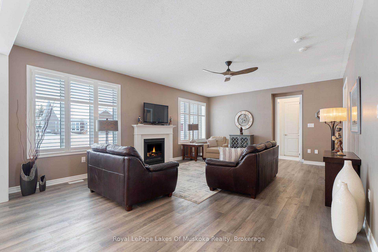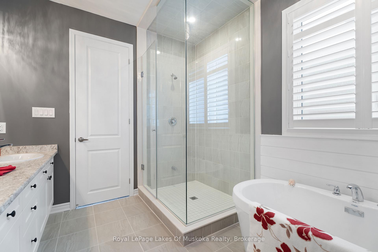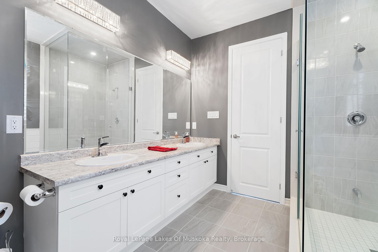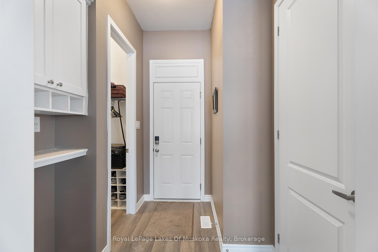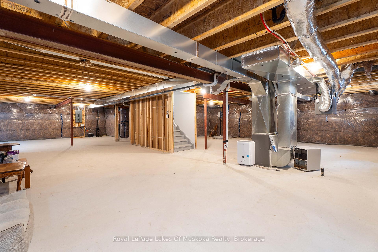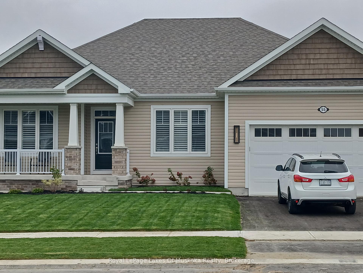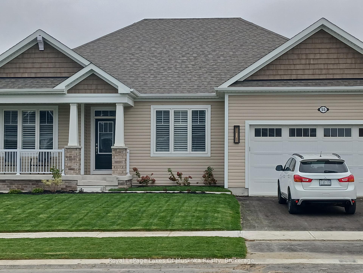Sold
Listing ID: X11948000
55 Dyer Cres , Bracebridge, P1L 0A9, Muskoka
| Welcome to this stunning recently built 1,850 sq.ft. bungalow loaded with premium builder upgrades. Light filled, airy and sophisticated this home offers a seamless open concept design with 9 foot ceilings, oversized windows with California shutters and a cosy natural gas fireplace in the living room. The gourmet kitchen is a show stopper featuring quartz countertops, a large island, top-of-the-line appliances, upgraded cabinetry, and a pantry - perfect for effortless entertaining. The dining area flows beautifully from the kitchen with expansive windows and a walkout to the rear patio, ideal for summer barbecues. Designed for comfort and convenience the home includes a main floor laundry and a mudroom with direct access to the double car garage - a must have for busy households. The spacious primary suite is a true retreat complete with walk-in closet and a spa inspired en suite. Two additional bedrooms, provide flexibility for family, guests or a home office. Looking for extra space? The full unfinished basement offers endless possibilities and is ready to be transformed into a rec room, gym or additional living area. Located in a highly desirable Bracebridge neighborhood within walking distance to the Sportsplex and high school and just minutes from shopping, golf, and restaurants. With a soft neutral, palette and effortless flow, this move in ready home is perfect for families, downsizers or early retirees. Don't miss out - schedule your private viewing today. **EXTRAS** Kitchen appliances, washer and dryer, window coverings, light fixtures, built in shelving. |
| Listed Price | $979,000 |
| Taxes: | $6226.00 |
| Assessment Year: | 2024 |
| Occupancy: | Vacant |
| Address: | 55 Dyer Cres , Bracebridge, P1L 0A9, Muskoka |
| Directions/Cross Streets: | Timms Gate |
| Rooms: | 10 |
| Bedrooms: | 3 |
| Bedrooms +: | 0 |
| Family Room: | F |
| Basement: | Unfinished |
| Level/Floor | Room | Length(ft) | Width(ft) | Descriptions | |
| Room 1 | Main | Foyer | 9.58 | 5.48 | |
| Room 2 | Main | Laundry | 6.23 | 5.58 | |
| Room 3 | Main | Kitchen | 13.74 | 12.23 | |
| Room 4 | Main | Dining Ro | 12.2 | 11.84 | |
| Room 5 | Main | Living Ro | 22.93 | 15.97 | |
| Room 6 | Main | Bedroom | 12.23 | 11.35 | |
| Room 7 | Main | Bedroom 2 | 12.5 | 11.35 | |
| Room 8 | Main | Primary B | 16.5 | 13.38 | |
| Room 9 | Main | Mud Room | 7.64 | 5.74 | |
| Room 10 | Main | Laundry | 6.23 | 5.58 |
| Washroom Type | No. of Pieces | Level |
| Washroom Type 1 | 4 | |
| Washroom Type 2 | 0 | |
| Washroom Type 3 | 0 | |
| Washroom Type 4 | 0 | |
| Washroom Type 5 | 0 |
| Total Area: | 0.00 |
| Property Type: | Detached |
| Style: | Bungalow |
| Exterior: | Vinyl Siding |
| Garage Type: | Attached |
| (Parking/)Drive: | Private Do |
| Drive Parking Spaces: | 4 |
| Park #1 | |
| Parking Type: | Private Do |
| Park #2 | |
| Parking Type: | Private Do |
| Pool: | None |
| Approximatly Square Footage: | 1500-2000 |
| CAC Included: | N |
| Water Included: | N |
| Cabel TV Included: | N |
| Common Elements Included: | N |
| Heat Included: | N |
| Parking Included: | N |
| Condo Tax Included: | N |
| Building Insurance Included: | N |
| Fireplace/Stove: | Y |
| Heat Type: | Forced Air |
| Central Air Conditioning: | Central Air |
| Central Vac: | N |
| Laundry Level: | Syste |
| Ensuite Laundry: | F |
| Sewers: | Septic |
| Although the information displayed is believed to be accurate, no warranties or representations are made of any kind. |
| Royal LePage Lakes Of Muskoka Realty |
|
|

Shawn Syed, AMP
Broker
Dir:
416-786-7848
Bus:
(416) 494-7653
Fax:
1 866 229 3159
| Virtual Tour | Email a Friend |
Jump To:
At a Glance:
| Type: | Freehold - Detached |
| Area: | Muskoka |
| Municipality: | Bracebridge |
| Neighbourhood: | Macaulay |
| Style: | Bungalow |
| Tax: | $6,226 |
| Beds: | 3 |
| Baths: | 2 |
| Fireplace: | Y |
| Pool: | None |
Locatin Map:

