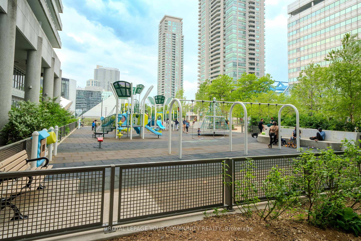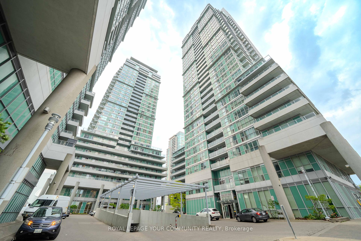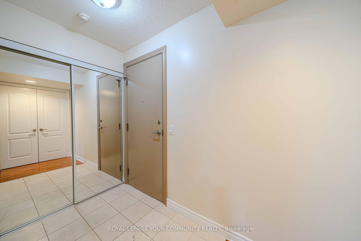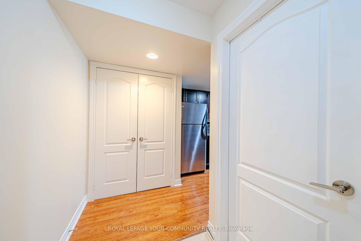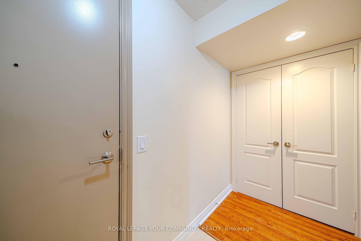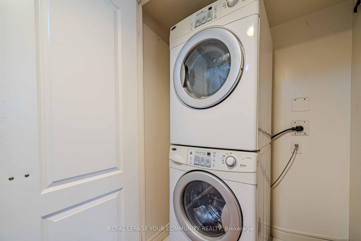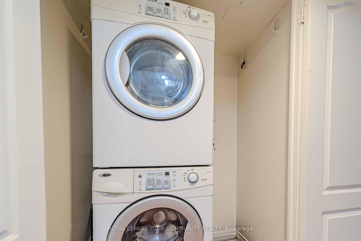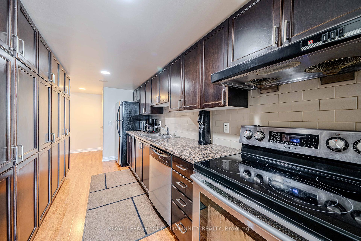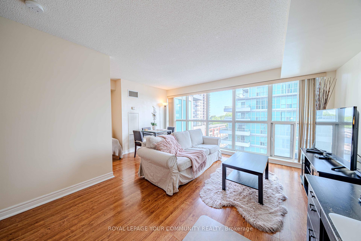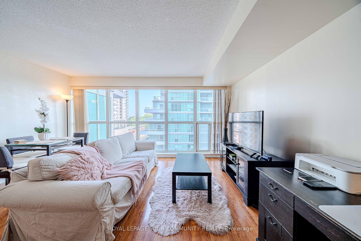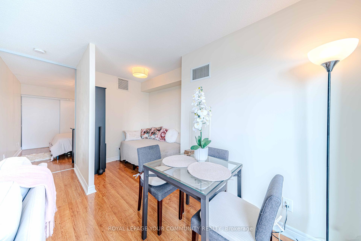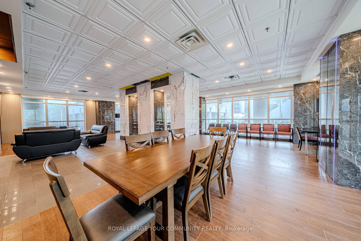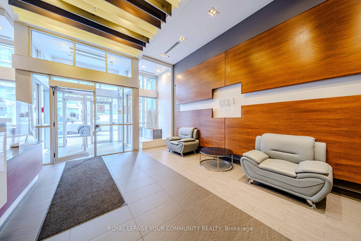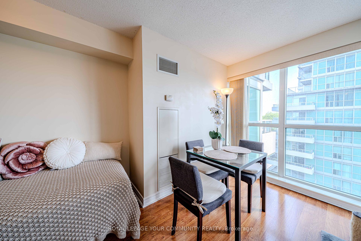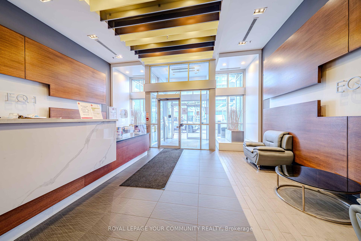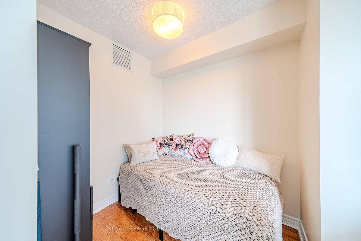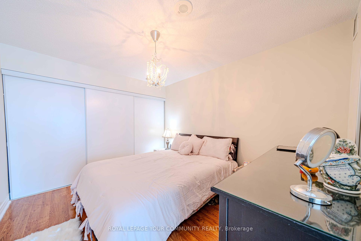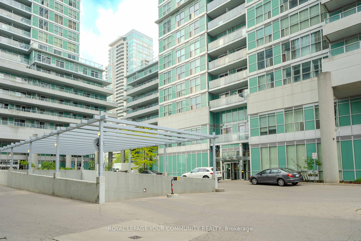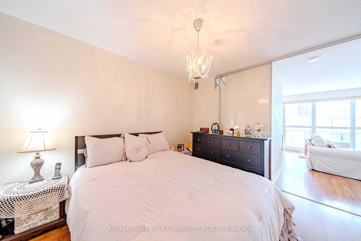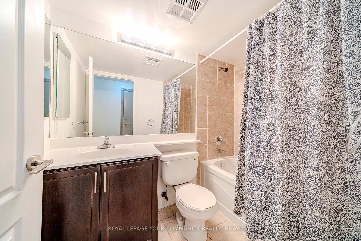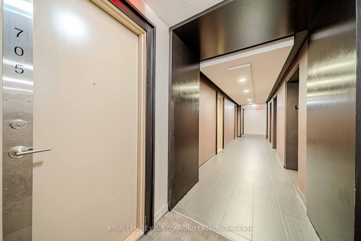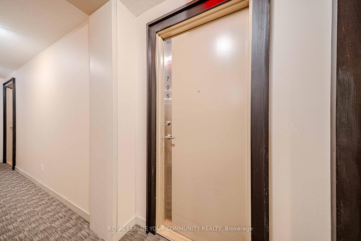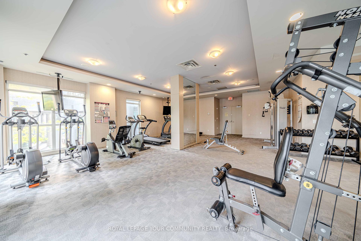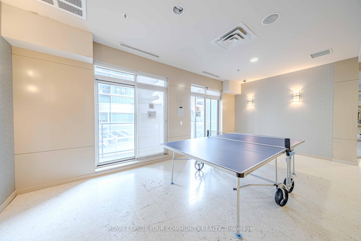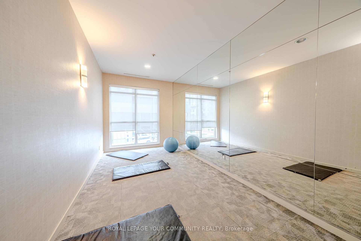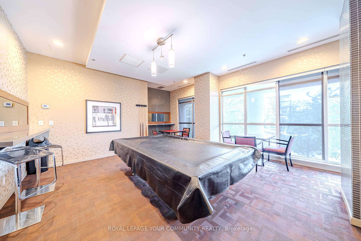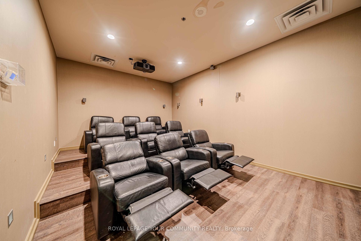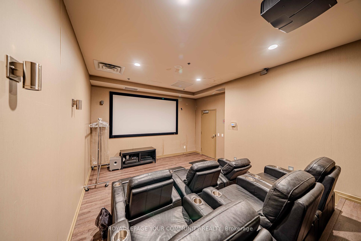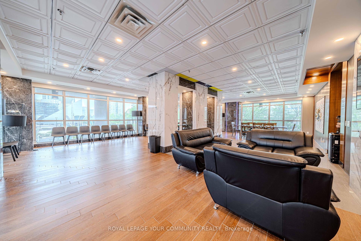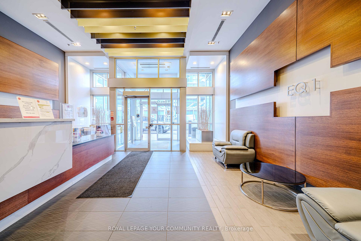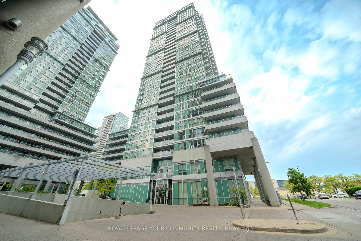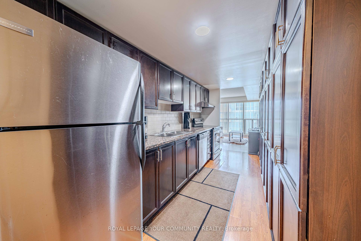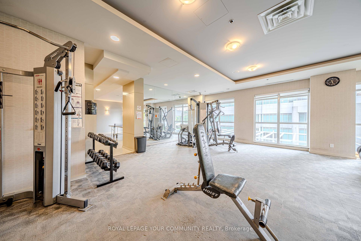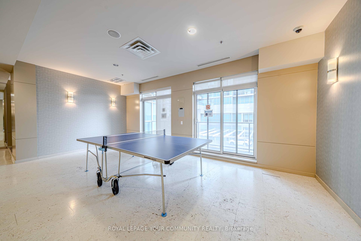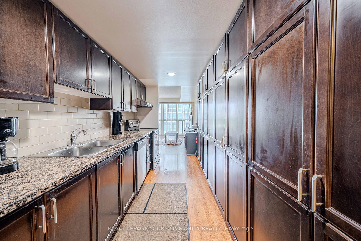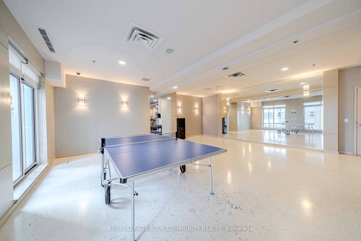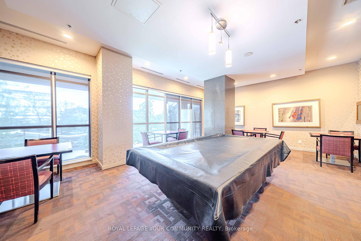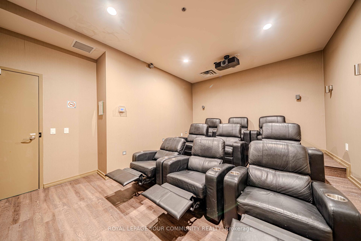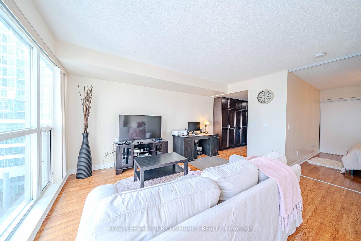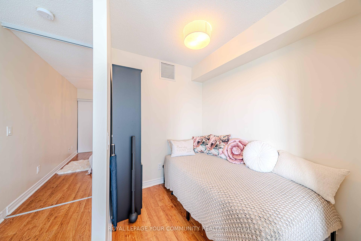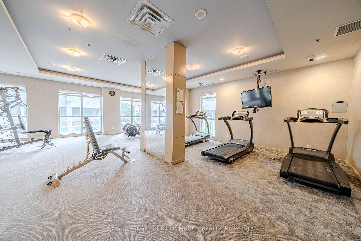$540,000
Available - For Sale
Listing ID: E12205590
70 Town Centre Cour , Toronto, M1P 4Y7, Toronto
| Welcome to Unit 705 at 70 Town Centre Court A Luxurious Monarch-Built Residence in the Heart of Scarborough! This bright and spacious 1+1 bedroom unit comes complete with parking and locker, offering both comfort and convenience in one of Scarborough's most sought-after locations. Featuring floor-to-ceiling windows, the unit is flooded with natural light and showcases breathtaking panoramic views. The well-designed layout includes a modern kitchen with ample cabinetry, a generously sized primary bedroom, and a versatile den that can easily function as a second bedroom, home office, or guest space. Perfectly positioned just steps from Scarborough Town Centre, Walmart, top-rated schools, parks, TTC, GO Transit, YMCA, Service Canada, Passport Canada, public library, and an array of dining and entertainment options. Whether you're a first-time buyer, investor, or downsizer, this unit offers an exceptional opportunity to live in a vibrant, transit-friendly community. Dont miss your chance to own this stunning unit a true must-see! |
| Price | $540,000 |
| Taxes: | $2026.03 |
| Occupancy: | Owner |
| Address: | 70 Town Centre Cour , Toronto, M1P 4Y7, Toronto |
| Postal Code: | M1P 4Y7 |
| Province/State: | Toronto |
| Directions/Cross Streets: | Mccowan/Hwy 401 |
| Level/Floor | Room | Length(ft) | Width(ft) | Descriptions | |
| Room 1 | Main | Living Ro | Open Concept, Combined w/Living | ||
| Room 2 | Main | Dining Ro | Open Concept, Combined w/Dining | ||
| Room 3 | Main | Kitchen | Stainless Steel Appl | ||
| Room 4 | Main | Den | |||
| Room 5 | Main | Primary B | Closet |
| Washroom Type | No. of Pieces | Level |
| Washroom Type 1 | 4 | Main |
| Washroom Type 2 | 0 | |
| Washroom Type 3 | 0 | |
| Washroom Type 4 | 0 | |
| Washroom Type 5 | 0 |
| Total Area: | 0.00 |
| Approximatly Age: | 16-30 |
| Washrooms: | 1 |
| Heat Type: | Forced Air |
| Central Air Conditioning: | Central Air |
$
%
Years
This calculator is for demonstration purposes only. Always consult a professional
financial advisor before making personal financial decisions.
| Although the information displayed is believed to be accurate, no warranties or representations are made of any kind. |
| ROYAL LEPAGE YOUR COMMUNITY REALTY |
|
|

Shawn Syed, AMP
Broker
Dir:
416-786-7848
Bus:
(416) 494-7653
Fax:
1 866 229 3159
| Virtual Tour | Book Showing | Email a Friend |
Jump To:
At a Glance:
| Type: | Com - Condo Apartment |
| Area: | Toronto |
| Municipality: | Toronto E09 |
| Neighbourhood: | Bendale |
| Style: | Apartment |
| Approximate Age: | 16-30 |
| Tax: | $2,026.03 |
| Maintenance Fee: | $539.33 |
| Beds: | 1+1 |
| Baths: | 1 |
| Fireplace: | N |
Locatin Map:
Payment Calculator:

