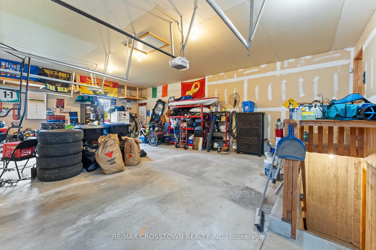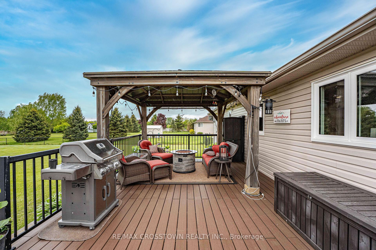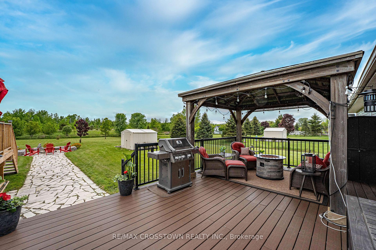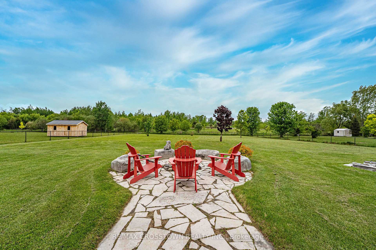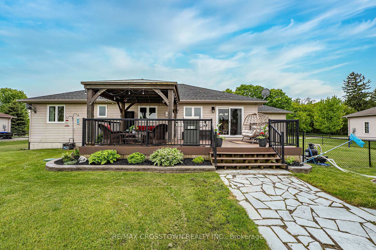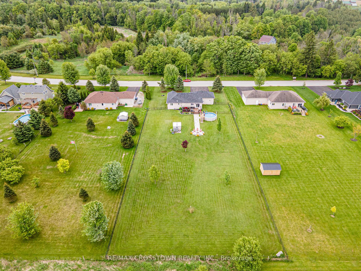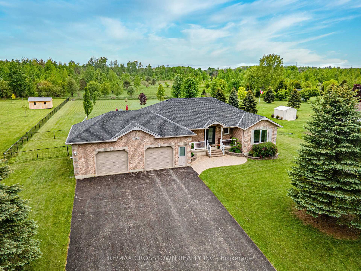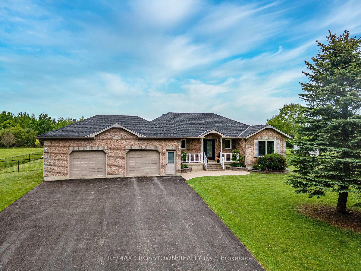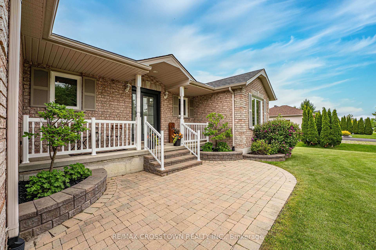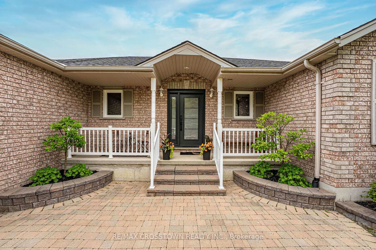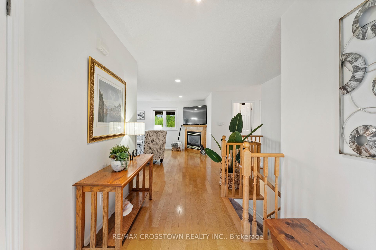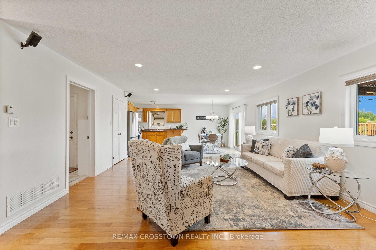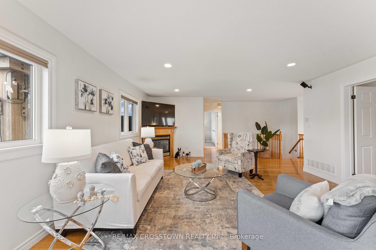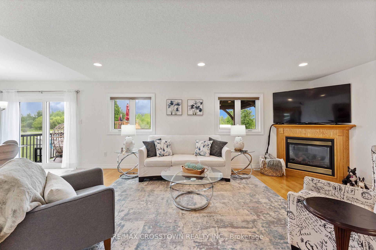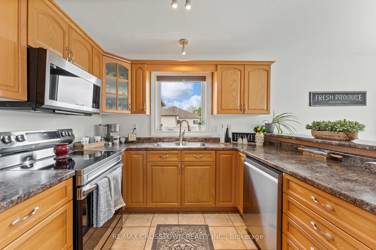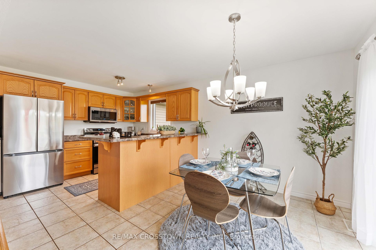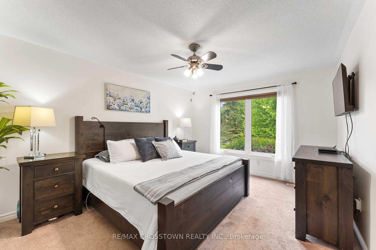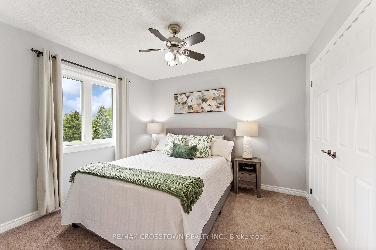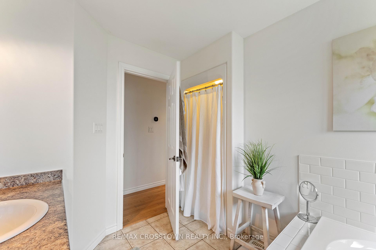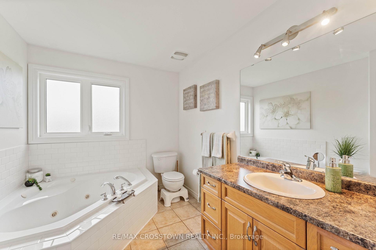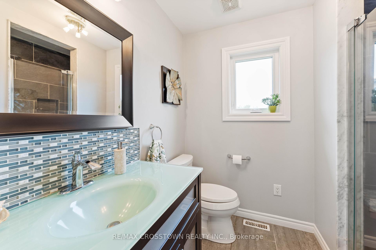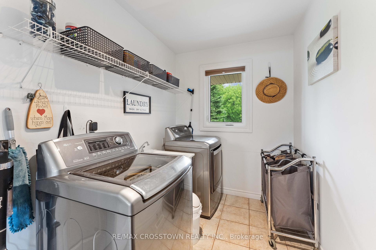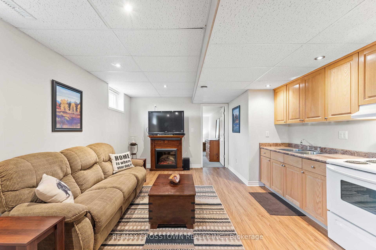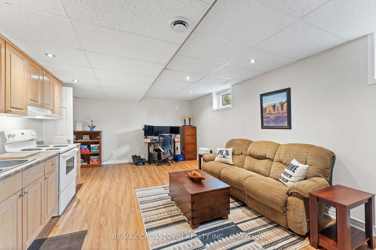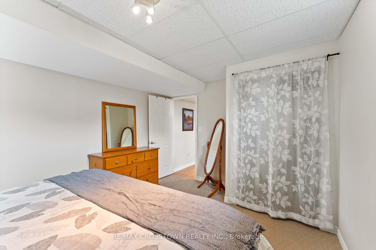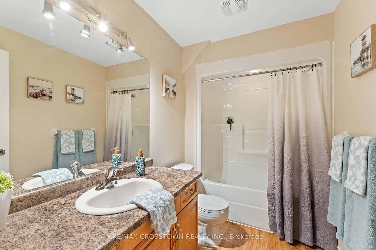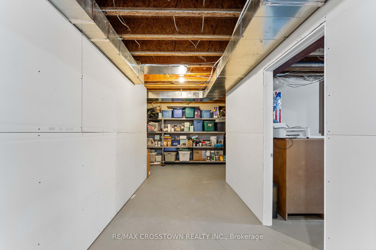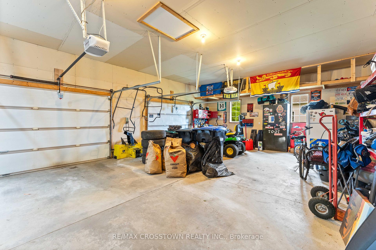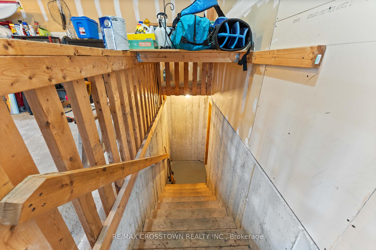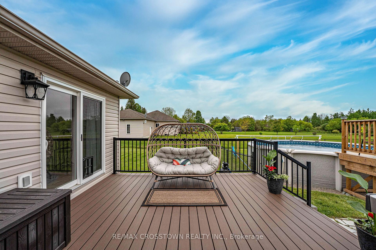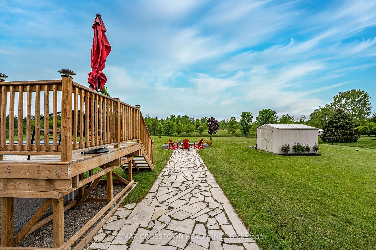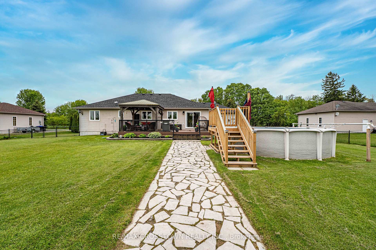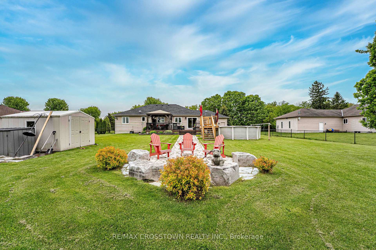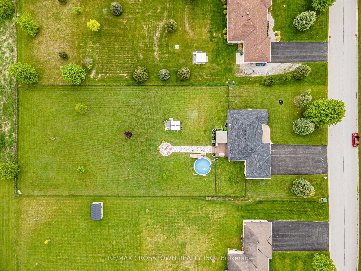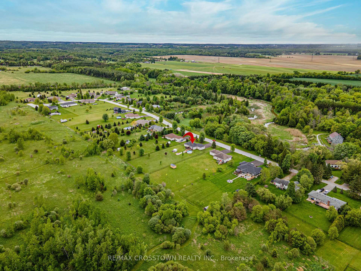$1,199,000
Available - For Sale
Listing ID: N12189573
5870 Old Mill Road , Essa, L0M 1T0, Simcoe
| Welcome To 5870 Old Mill Road, A Gorgeous Ranch-Style Bungalow Nestled In The Charming Hamlet Of Utopia, Just 15 Minutes West Of Barrie. This Immaculate 2+1 Bedroom, 3 Bath Home Sits On A Nearly One-Acre Lot, Offering The Perfect Blend Of Privacy, Space, And Rural Charm. The Oversized Triple Garage Is Fully Insulated With Two Man Doors And Direct Access To Both The Basement And In-Law Suite, Ideal For Multigenerational Living Or Extra Income Potential. Inside, You'll Love The Bright, Open-Concept Layout Featuring A Spacious Great Room With Gas Fireplace And Gleaming Hardwood Floors. The Kitchen Boasts A Breakfast Bar, Pantry, And Dinette With Walkout To A Large Beautiful Composite Deck & Gazebo Overlooking A Custom Fire Pit And Above-Ground Pool. Backing Onto Green Space & Green Space Across The Road, This Home Offers True Peace And Quiet. Steps From The Historic Utopia Grist Mill And Conservation Trails. This Is Country Living At Its Finest With City Amenities Just A Short Drive Away. |
| Price | $1,199,000 |
| Taxes: | $3988.84 |
| Assessment Year: | 2024 |
| Occupancy: | Owner+T |
| Address: | 5870 Old Mill Road , Essa, L0M 1T0, Simcoe |
| Directions/Cross Streets: | Old Mill Rd & 6th Line |
| Rooms: | 8 |
| Rooms +: | 3 |
| Bedrooms: | 2 |
| Bedrooms +: | 1 |
| Family Room: | F |
| Basement: | Apartment, Separate Ent |
| Level/Floor | Room | Length(ft) | Width(ft) | Descriptions | |
| Room 1 | Main | Kitchen | 10.4 | 7.97 | Pantry, Breakfast Bar, Ceramic Floor |
| Room 2 | Main | Dining Ro | 10.4 | 7.97 | W/O To Deck, Ceramic Floor, Sliding Doors |
| Room 3 | Main | Great Roo | 19.55 | 15.74 | Gas Fireplace, Hardwood Floor |
| Room 4 | Main | Primary B | 11.15 | 12.99 | Walk-In Closet(s), Broadloom |
| Room 5 | Main | Bedroom 2 | 10.73 | 10.33 | Closet, Broadloom |
| Room 6 | Main | Bathroom | 10.76 | 9.58 | 4 Pc Bath, Soaking Tub, Separate Shower |
| Room 7 | Main | Bathroom | 6.82 | 7.58 | 3 Pc Bath, Ceramic Floor |
| Room 8 | Main | Laundry | 11.64 | 6.17 | W/O To Garage, Ceramic Floor |
| Room 9 | Basement | Family Ro | 13.74 | 20.47 | Combined w/Kitchen, Laminate |
| Room 10 | Basement | Bedroom | 10.82 | 14.4 | Closet, Broadloom |
| Room 11 | Basement | Bathroom | 9.32 | 5.67 | 4 Pc Bath |
| Washroom Type | No. of Pieces | Level |
| Washroom Type 1 | 3 | Main |
| Washroom Type 2 | 4 | Main |
| Washroom Type 3 | 4 | Main |
| Washroom Type 4 | 0 | |
| Washroom Type 5 | 0 |
| Total Area: | 0.00 |
| Approximatly Age: | 16-30 |
| Property Type: | Detached |
| Style: | Bungalow |
| Exterior: | Brick, Vinyl Siding |
| Garage Type: | Attached |
| (Parking/)Drive: | Private |
| Drive Parking Spaces: | 9 |
| Park #1 | |
| Parking Type: | Private |
| Park #2 | |
| Parking Type: | Private |
| Pool: | Above Gr |
| Other Structures: | Garden Shed |
| Approximatly Age: | 16-30 |
| Approximatly Square Footage: | 1100-1500 |
| Property Features: | Fenced Yard, Golf |
| CAC Included: | N |
| Water Included: | N |
| Cabel TV Included: | N |
| Common Elements Included: | N |
| Heat Included: | N |
| Parking Included: | N |
| Condo Tax Included: | N |
| Building Insurance Included: | N |
| Fireplace/Stove: | Y |
| Heat Type: | Forced Air |
| Central Air Conditioning: | Central Air |
| Central Vac: | N |
| Laundry Level: | Syste |
| Ensuite Laundry: | F |
| Sewers: | Septic |
| Utilities-Cable: | Y |
| Utilities-Hydro: | Y |
$
%
Years
This calculator is for demonstration purposes only. Always consult a professional
financial advisor before making personal financial decisions.
| Although the information displayed is believed to be accurate, no warranties or representations are made of any kind. |
| RE/MAX CROSSTOWN REALTY INC. |
|
|

Shawn Syed, AMP
Broker
Dir:
416-786-7848
Bus:
(416) 494-7653
Fax:
1 866 229 3159
| Virtual Tour | Book Showing | Email a Friend |
Jump To:
At a Glance:
| Type: | Freehold - Detached |
| Area: | Simcoe |
| Municipality: | Essa |
| Neighbourhood: | Rural Essa |
| Style: | Bungalow |
| Approximate Age: | 16-30 |
| Tax: | $3,988.84 |
| Beds: | 2+1 |
| Baths: | 3 |
| Fireplace: | Y |
| Pool: | Above Gr |
Locatin Map:
Payment Calculator:

