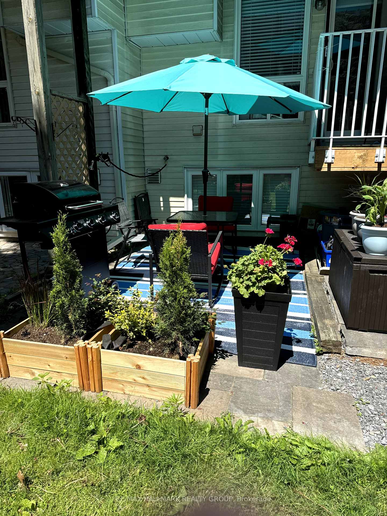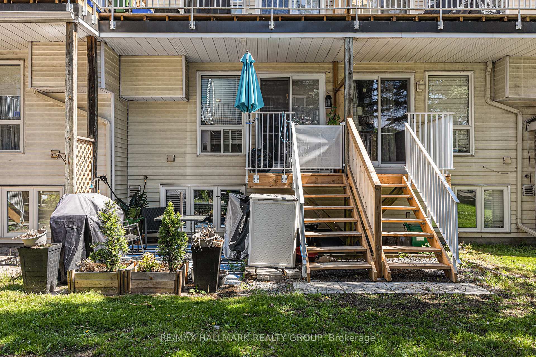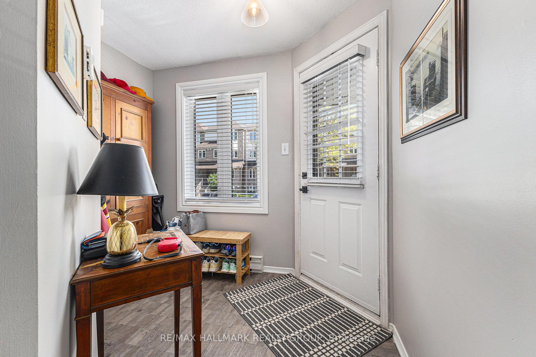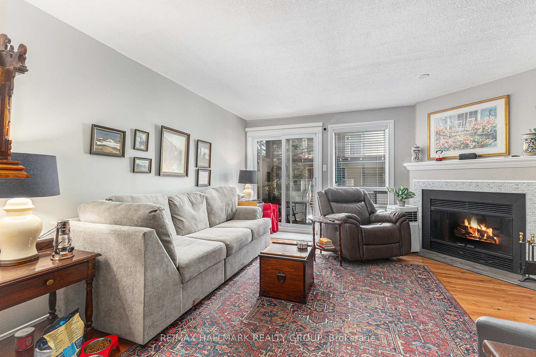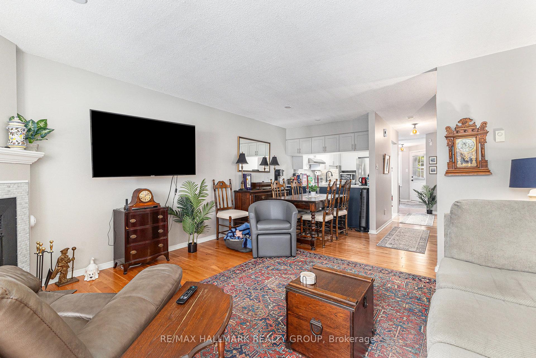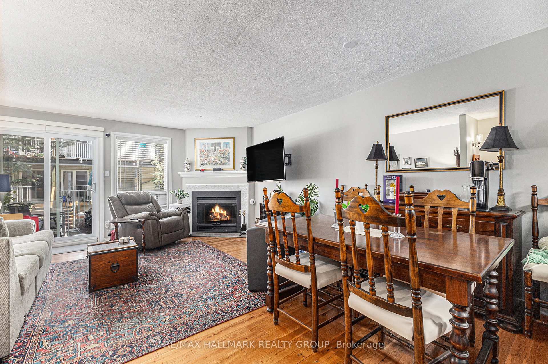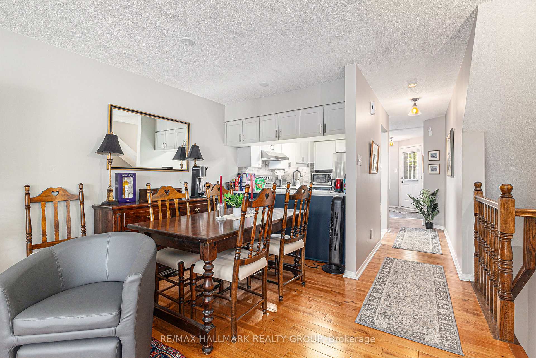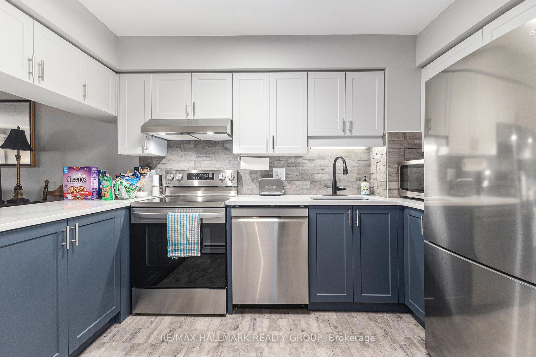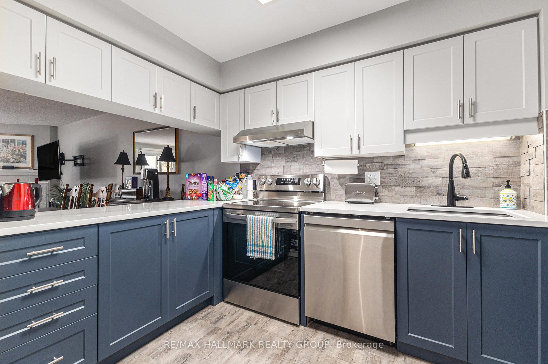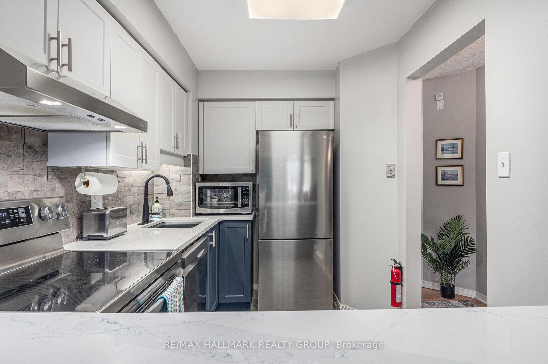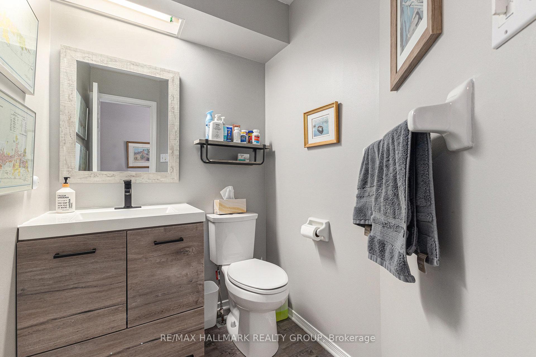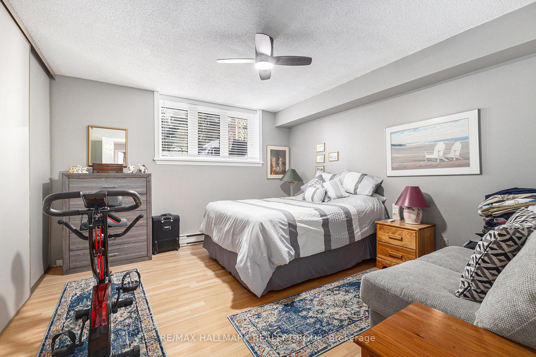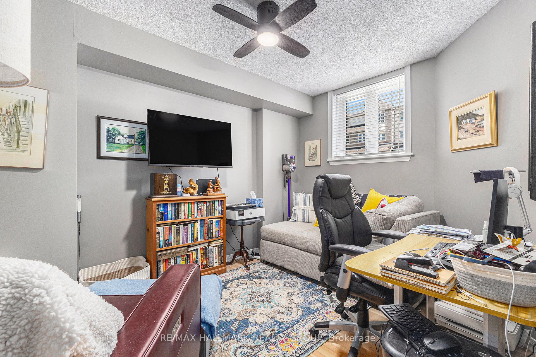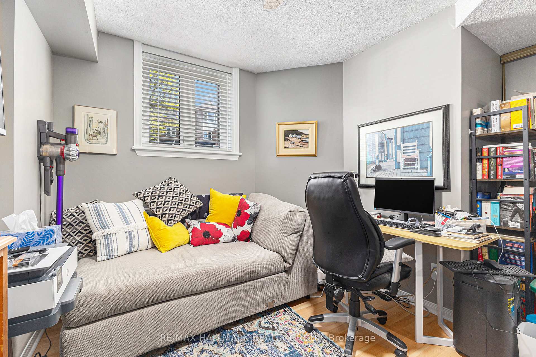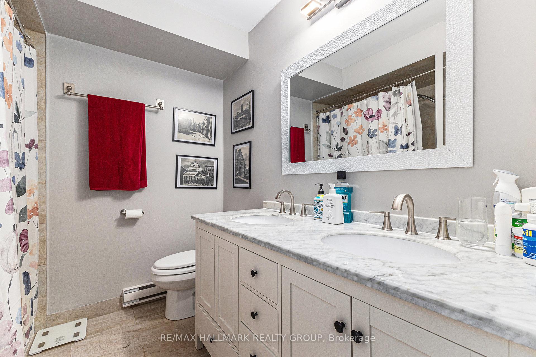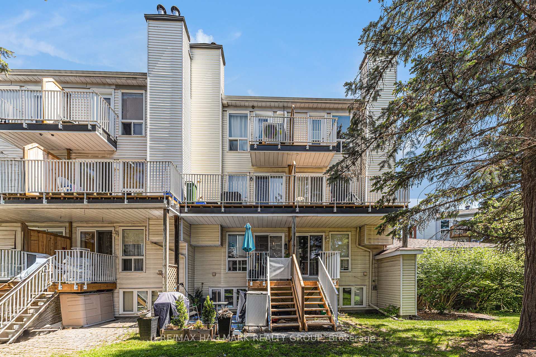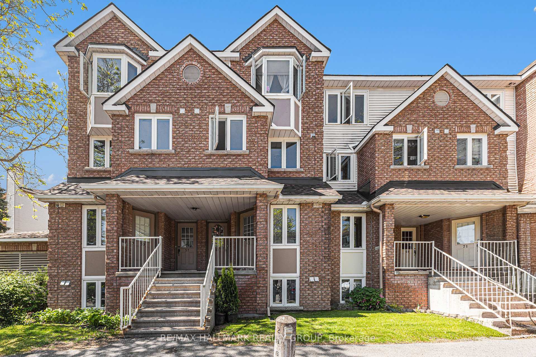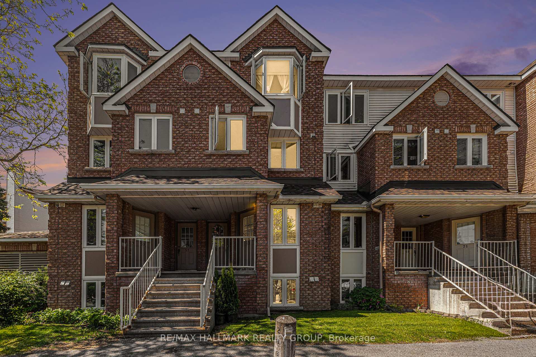$369,900
Available - For Sale
Listing ID: X12186080
63 Briston Priv , Hunt Club - South Keys and Area, K1G 5P8, Ottawa
| Welcome to this bright and spacious 2-bedroom unit, starting with an inviting foyer that opens into a stunning open-concept living and dining area. Gleaming hardwood floors and a modern electric fireplace create a warm, welcoming ambiance perfect for cozy nights in. The brand new kitchen is sure to impress with stylish cabinetry, updated countertops, and a raised breakfast bar perfect for everyday living or entertaining guests.On the lower level, the large primary bedroom features double-door, floor-to-ceiling closets, while the second bedroom offers equally generous space and storage. The fully renovated main bathroom adds a touch of luxury with sleek, contemporary finishes. Youll also find ample storage and a convenient laundry room on this level. Step outside to enjoy the private interlock patio, ideal for family BBQs and outdoor gatherings. Located on a quiet street in a family-friendly neighborhood, with close proximity to schools, parks, and public transit this home has it all! New Kitchen and Bathroom 2024. |
| Price | $369,900 |
| Taxes: | $2562.00 |
| Assessment Year: | 2025 |
| Occupancy: | Owner |
| Address: | 63 Briston Priv , Hunt Club - South Keys and Area, K1G 5P8, Ottawa |
| Postal Code: | K1G 5P8 |
| Province/State: | Ottawa |
| Directions/Cross Streets: | Briston PVT |
| Level/Floor | Room | Length(ft) | Width(ft) | Descriptions | |
| Room 1 | Main | Living Ro | 14.89 | 13.81 | |
| Room 2 | Main | Kitchen | 7.41 | 11.61 | |
| Room 3 | Main | Foyer | 9.97 | 7.41 | |
| Room 4 | Lower | Bedroom | 12 | 14.46 | |
| Room 5 | Lower | Bedroom 2 | 12.07 | 13.15 |
| Washroom Type | No. of Pieces | Level |
| Washroom Type 1 | 4 | Lower |
| Washroom Type 2 | 2 | Main |
| Washroom Type 3 | 0 | |
| Washroom Type 4 | 0 | |
| Washroom Type 5 | 0 |
| Total Area: | 0.00 |
| Washrooms: | 2 |
| Heat Type: | Radiant |
| Central Air Conditioning: | Central Air |
$
%
Years
This calculator is for demonstration purposes only. Always consult a professional
financial advisor before making personal financial decisions.
| Although the information displayed is believed to be accurate, no warranties or representations are made of any kind. |
| RE/MAX HALLMARK REALTY GROUP |
|
|

Shawn Syed, AMP
Broker
Dir:
416-786-7848
Bus:
(416) 494-7653
Fax:
1 866 229 3159
| Book Showing | Email a Friend |
Jump To:
At a Glance:
| Type: | Com - Condo Apartment |
| Area: | Ottawa |
| Municipality: | Hunt Club - South Keys and Area |
| Neighbourhood: | 3808 - Hunt Club Park |
| Style: | 2-Storey |
| Tax: | $2,562 |
| Maintenance Fee: | $405 |
| Beds: | 2 |
| Baths: | 2 |
| Fireplace: | Y |
Locatin Map:
Payment Calculator:

