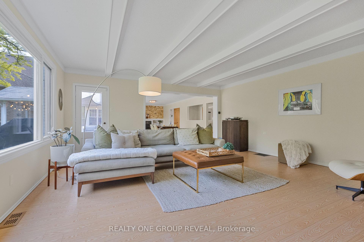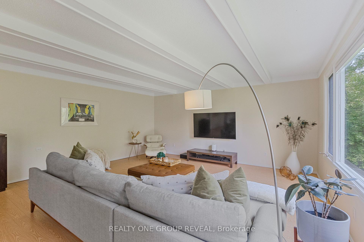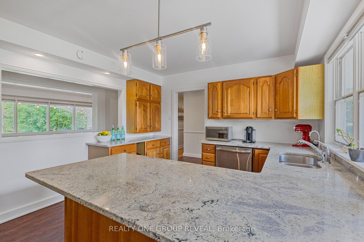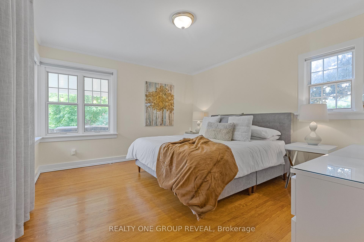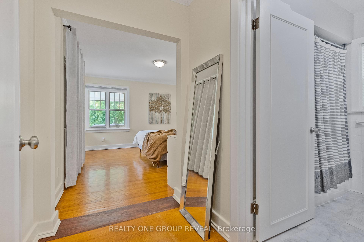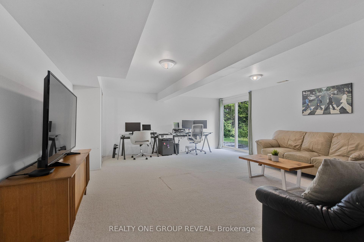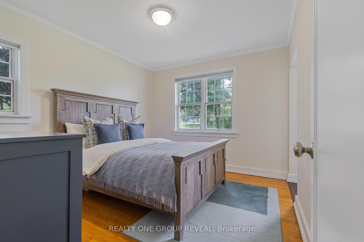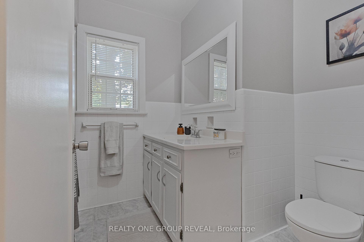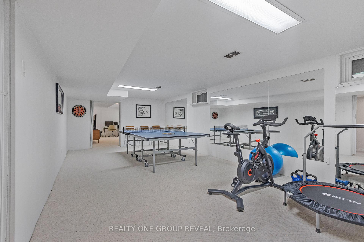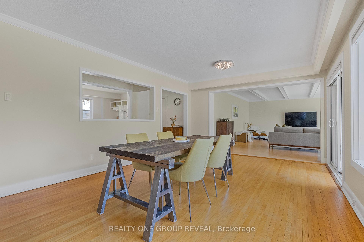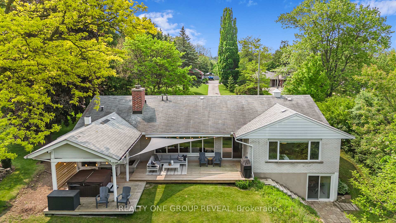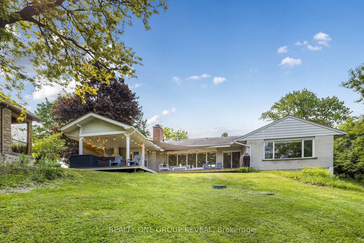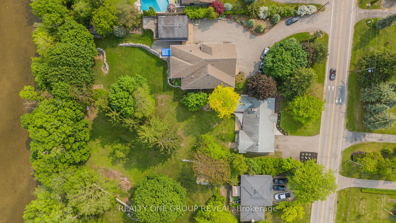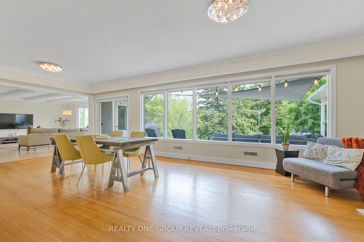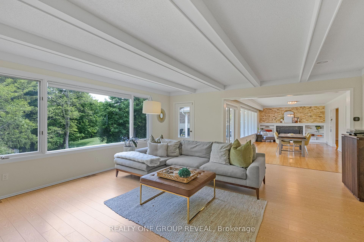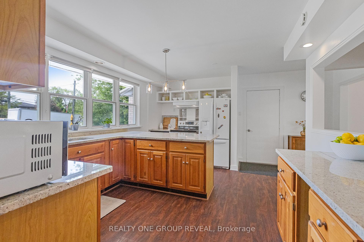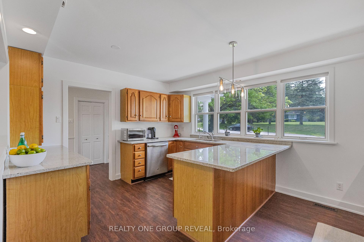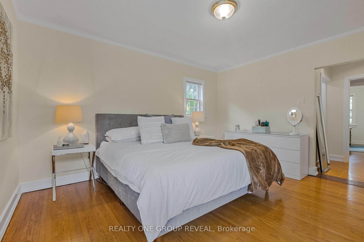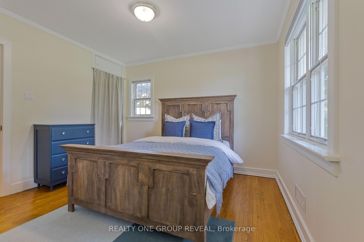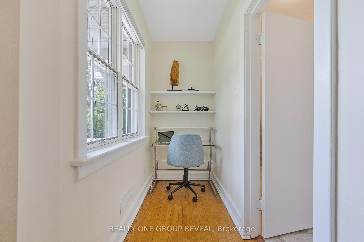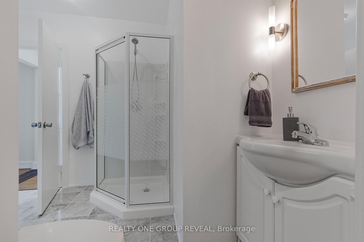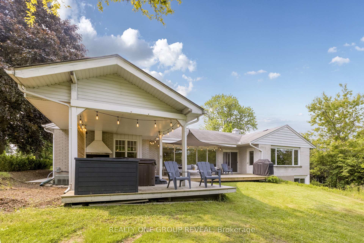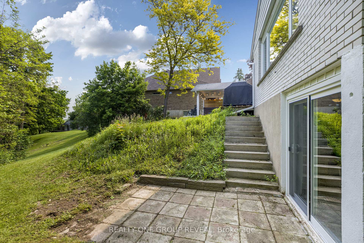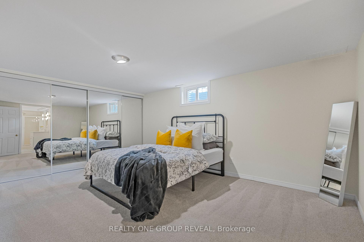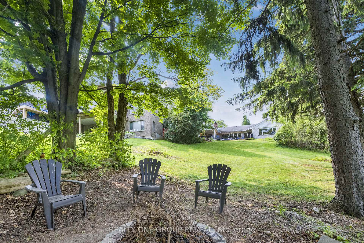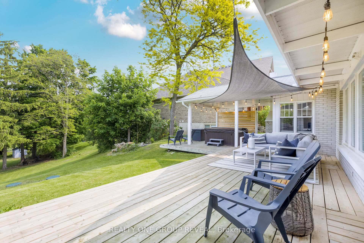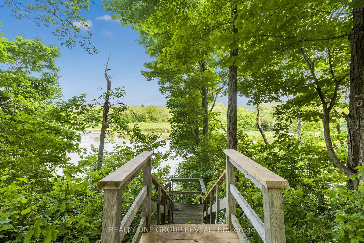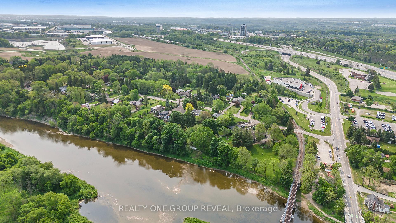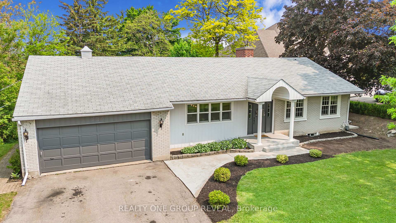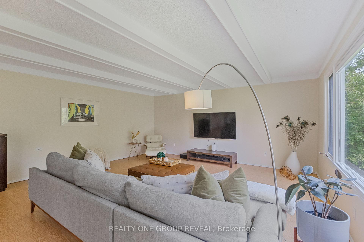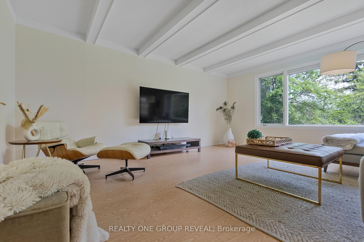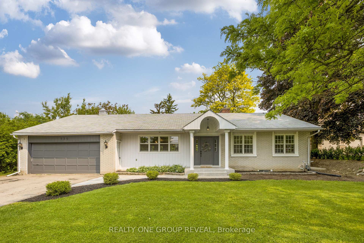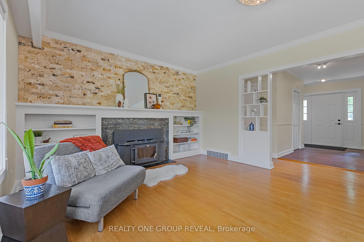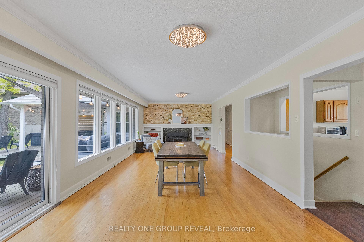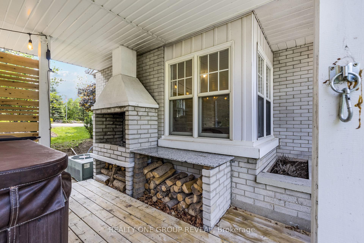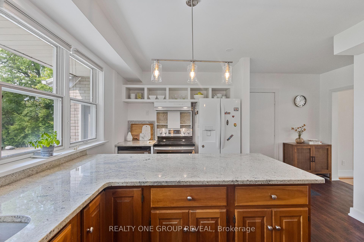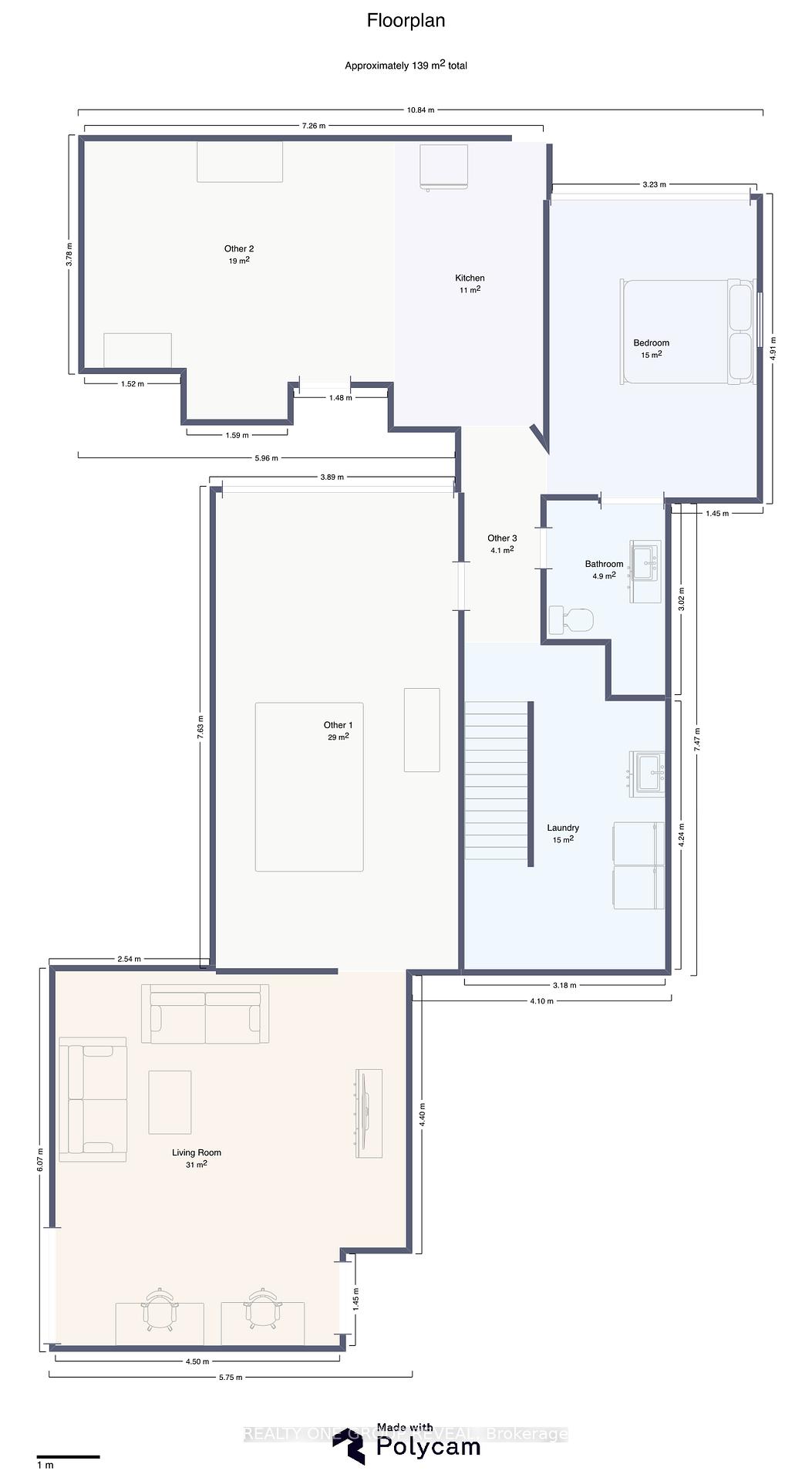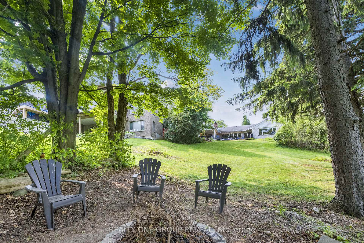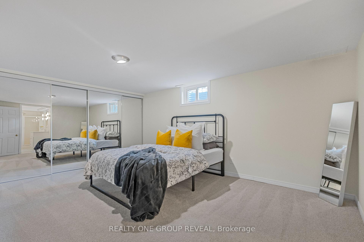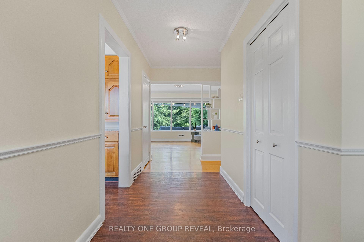$1,399,900
Available - For Sale
Listing ID: X12196758
120 Riverbank Driv , Cambridge, N3H 4R6, Waterloo
| Nestled along the scenic banks of the Grand River, this exceptional property offers a rare chance to embrace the serenity of riverside living while staying conveniently close to all the amenities Kitchener and Cambridge (Costco, restaurants, retail, etc.) have to offer. Originally built as a three-bedroom bungalow, this home offers over 3000sq ft that has been thoughtfully adapted to suit modern living with 2+2 bedrooms and 3 full bathrooms, while retaining the potential for an easy conversion back to a three-bedroom configuration on the main floor. From the moment you enter, you'll be captivated by the natural light streaming through expansive windows that perfectly frame the picturesque river views. The open-concept main level blends living, dining, and kitchen spaces, creating an inviting environment for entertaining and everyday life. The kitchen is both stylish and practical, offering timeless finishes, generous cabinetry, and seamless flow to the outdoors. The primary bedroom is a true retreat, complete with a private ensuite and calming river views. A second bedroom and full bath round out the main level. Downstairs, the fully finished lower level expands your living space with two additional bedrooms, a large family room, a third full bath, and a walkout to the private backyard, ideal for guests, in-laws, or a flexible home office. What truly sets this home apart is its unique and direct access to the Grand River. Whether you enjoy paddling, fishing, or simply relaxing by the water, this property puts nature right at your back door. The lush, tree-lined yard offers both beauty and privacy, with plenty of space for outdoor entertaining or peaceful solitude. More than just a home, this is a lifestyle opportunity. Discover the charm, privacy, and natural beauty that only a riverside property can offer. |
| Price | $1,399,900 |
| Taxes: | $7637.85 |
| Assessment Year: | 2024 |
| Occupancy: | Owner |
| Address: | 120 Riverbank Driv , Cambridge, N3H 4R6, Waterloo |
| Directions/Cross Streets: | King St E/Riverbank Dr |
| Rooms: | 13 |
| Bedrooms: | 2 |
| Bedrooms +: | 2 |
| Family Room: | F |
| Basement: | Finished wit |
| Level/Floor | Room | Length(ft) | Width(ft) | Descriptions | |
| Room 1 | Main | Kitchen | 11.58 | 15.74 | Breakfast Bar, Stone Counters, Open Concept |
| Room 2 | Main | Dining Ro | 27.98 | 12.46 | Hardwood Floor, Combined w/Living, Fireplace |
| Room 3 | Main | Living Ro | 20.34 | 17.91 | Laminate, Combined w/Dining, Open Concept |
| Room 4 | Main | Bedroom | 14.01 | 12.23 | Hardwood Floor, Large Window |
| Room 5 | Main | Bedroom 2 | 11.48 | 10.33 | Hardwood Floor, Combined w/Office |
| Room 6 | Main | Bathroom | 6.76 | 6.66 | 4 Pc Ensuite |
| Room 7 | Main | Bathroom | 7.84 | 7.45 | 3 Pc Ensuite |
| Room 8 | Basement | Recreatio | 12.17 | 24.83 | Broadloom |
| Room 9 | Basement | Bedroom | 15.97 | 10.82 | Broadloom |
| Room 10 | Basement | Bathroom | 5.84 | 6.76 | 3 Pc Ensuite |
| Room 11 | Basement | Bedroom 2 | 16.66 | 19.09 | Broadloom, Walk-Out |
| Room 12 | Basement | Laundry | 14.17 | 7.35 | Concrete Floor |
| Room 13 | Basement | Utility R | 23.35 | 14.66 | Concrete Floor |
| Washroom Type | No. of Pieces | Level |
| Washroom Type 1 | 4 | Main |
| Washroom Type 2 | 3 | Main |
| Washroom Type 3 | 3 | Basement |
| Washroom Type 4 | 0 | |
| Washroom Type 5 | 0 |
| Total Area: | 0.00 |
| Approximatly Age: | 51-99 |
| Property Type: | Detached |
| Style: | Bungalow |
| Exterior: | Brick |
| Garage Type: | Attached |
| (Parking/)Drive: | Private |
| Drive Parking Spaces: | 7 |
| Park #1 | |
| Parking Type: | Private |
| Park #2 | |
| Parking Type: | Private |
| Pool: | None |
| Approximatly Age: | 51-99 |
| Approximatly Square Footage: | 1500-2000 |
| Property Features: | River/Stream, Waterfront |
| CAC Included: | N |
| Water Included: | N |
| Cabel TV Included: | N |
| Common Elements Included: | N |
| Heat Included: | N |
| Parking Included: | N |
| Condo Tax Included: | N |
| Building Insurance Included: | N |
| Fireplace/Stove: | Y |
| Heat Type: | Forced Air |
| Central Air Conditioning: | Central Air |
| Central Vac: | N |
| Laundry Level: | Syste |
| Ensuite Laundry: | F |
| Sewers: | Septic |
| Water: | Drilled W |
| Water Supply Types: | Drilled Well |
$
%
Years
This calculator is for demonstration purposes only. Always consult a professional
financial advisor before making personal financial decisions.
| Although the information displayed is believed to be accurate, no warranties or representations are made of any kind. |
| REALTY ONE GROUP REVEAL |
|
|

Shawn Syed, AMP
Broker
Dir:
416-786-7848
Bus:
(416) 494-7653
Fax:
1 866 229 3159
| Book Showing | Email a Friend |
Jump To:
At a Glance:
| Type: | Freehold - Detached |
| Area: | Waterloo |
| Municipality: | Cambridge |
| Neighbourhood: | Dufferin Grove |
| Style: | Bungalow |
| Approximate Age: | 51-99 |
| Tax: | $7,637.85 |
| Beds: | 2+2 |
| Baths: | 3 |
| Fireplace: | Y |
| Pool: | None |
Locatin Map:
Payment Calculator:

