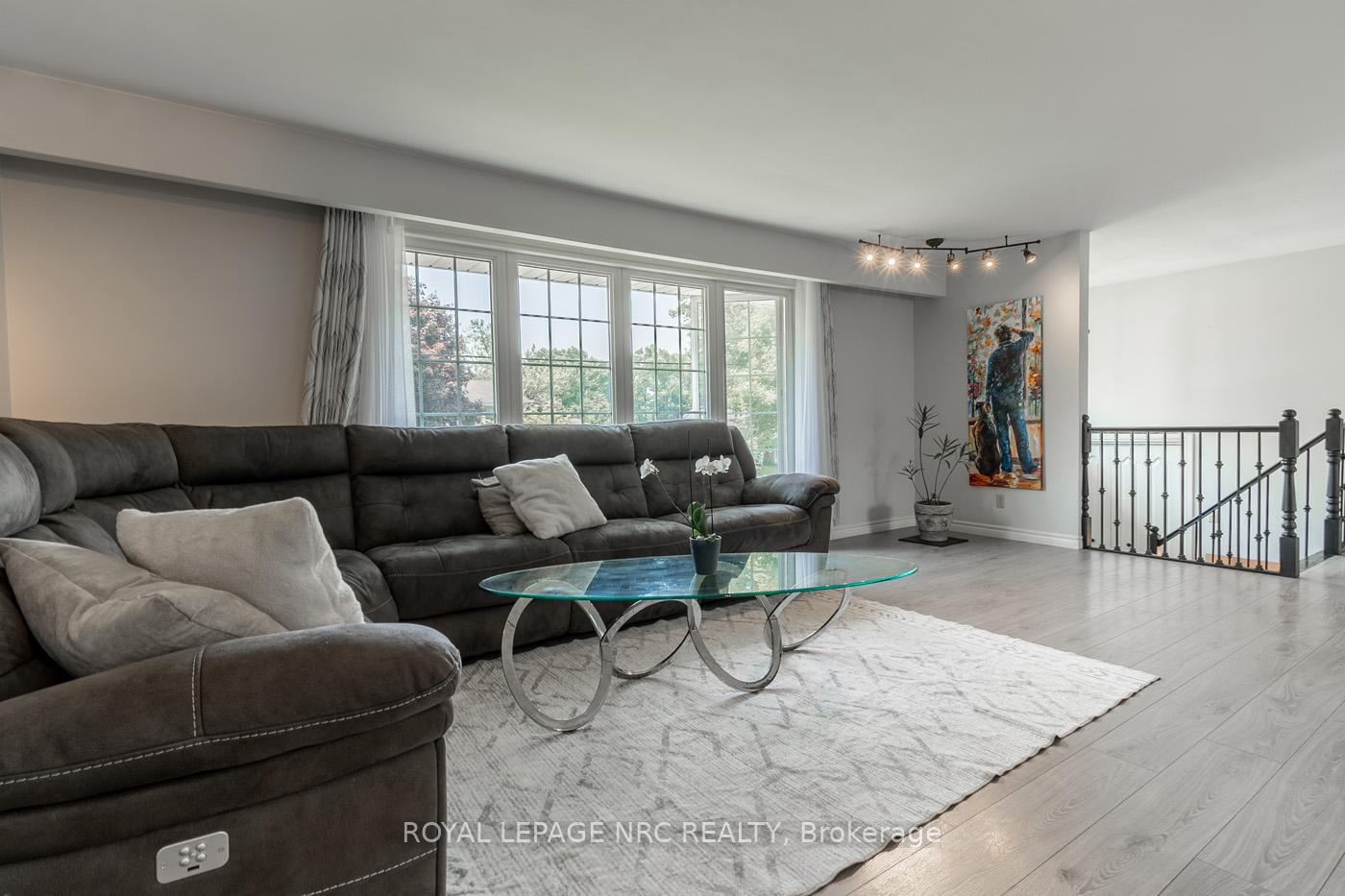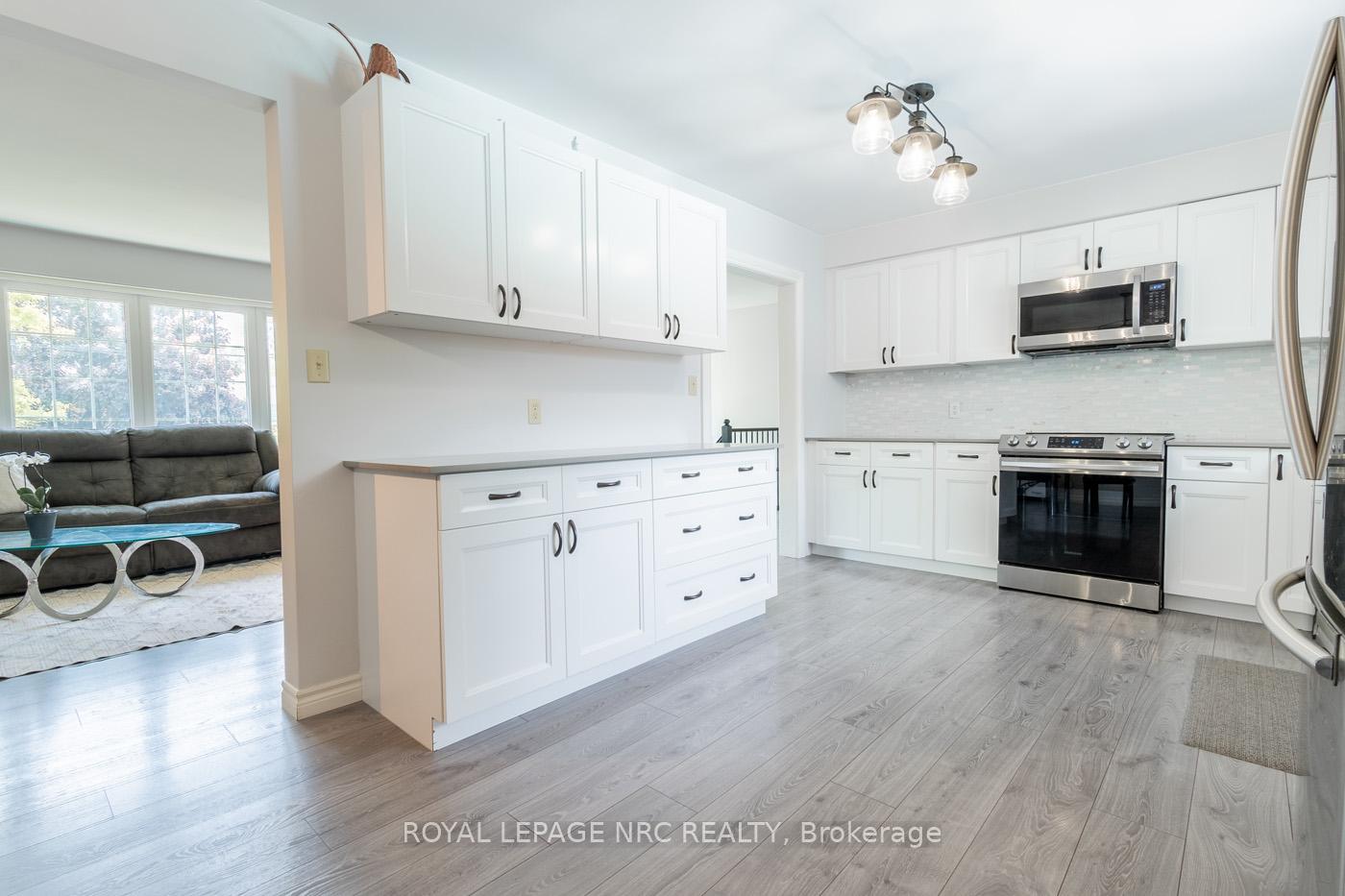$869,000
Available - For Sale
Listing ID: X12205973
163 Pancake Lane , Pelham, L0S 1E0, Niagara
| One of Fonthill's favorite locations, Pancake Lane! Beautiful raised bungalow, 90' x 125' lot, 1750 sqft on the main floor, move in ready! Modern upgrades and decor throughout. Open concept plan, spacious living room, updated eat in kitchen with plenty of cabinets, quartz countertops, stainless appliances, 4 bedrooms and 2 bathrooms on the main level, ensuite bathroom has a door leading to outside access to the pool, main bath features a soaker tub, heated floors. The main floor laundry room also provides a garden door access to the backyard. The primary bedroom features wall to wall closets, a 3 pc ensuite bathroom, with patio doors to the yard. Finished basement with a cozy rec room, wood burning fireplace. 4pc bath in the lower level, separate fitness room or office. Energy efficient heat pump/ cooling system. Upgraded flooring, kitchen and bathrooms, oversize windows throughout providing natural lighting. Private backyard retreat with inground pool, fenced yard and landscaping. Double concrete driveway, room for 4 cars, 2 car garage with an inside lower level entry. Solar panels on the roof are owned, they provide extra income to the sellers. New Shingles 2025. Close to parks, schools, surrounded by beautiful trees, walking and hiking trails, golf courses. Minutes to Niagara's finest wineries. Easy access to Hwy 20 the QEW, Niagara falls and St. Catharines. |
| Price | $869,000 |
| Taxes: | $5418.75 |
| Assessment Year: | 2024 |
| Occupancy: | Owner |
| Address: | 163 Pancake Lane , Pelham, L0S 1E0, Niagara |
| Acreage: | < .50 |
| Directions/Cross Streets: | Haist to Pancake |
| Rooms: | 14 |
| Bedrooms: | 4 |
| Bedrooms +: | 0 |
| Family Room: | F |
| Basement: | Finished wit, Finished |
| Level/Floor | Room | Length(ft) | Width(ft) | Descriptions | |
| Room 1 | Main | Foyer | 4.69 | 7.18 | |
| Room 2 | Main | Living Ro | 19.09 | 12.99 | |
| Room 3 | Main | Kitchen | 22.37 | 10.07 | Eat-in Kitchen |
| Room 4 | Main | Primary B | 12.89 | 15.78 | |
| Room 5 | Main | Bedroom 2 | 10.79 | 9.58 | |
| Room 6 | Main | Bedroom 3 | 12.99 | 8.07 | |
| Room 7 | Main | Bedroom 4 | 13.38 | 10.07 | |
| Room 8 | Main | Laundry | 10.07 | 5.08 | |
| Room 9 | Basement | Recreatio | 17.88 | 12.17 | |
| Room 10 | Basement | Exercise | 12.5 | 10.07 | |
| Room 11 | Basement | Other | 7.38 | 5.97 |
| Washroom Type | No. of Pieces | Level |
| Washroom Type 1 | 3 | Main |
| Washroom Type 2 | 4 | Main |
| Washroom Type 3 | 4 | Basement |
| Washroom Type 4 | 0 | |
| Washroom Type 5 | 0 |
| Total Area: | 0.00 |
| Approximatly Age: | 51-99 |
| Property Type: | Detached |
| Style: | Bungalow-Raised |
| Exterior: | Brick |
| Garage Type: | Attached |
| (Parking/)Drive: | Private |
| Drive Parking Spaces: | 4 |
| Park #1 | |
| Parking Type: | Private |
| Park #2 | |
| Parking Type: | Private |
| Pool: | Inground |
| Other Structures: | Shed |
| Approximatly Age: | 51-99 |
| Approximatly Square Footage: | 1500-2000 |
| Property Features: | School Bus R, School |
| CAC Included: | N |
| Water Included: | N |
| Cabel TV Included: | N |
| Common Elements Included: | N |
| Heat Included: | N |
| Parking Included: | N |
| Condo Tax Included: | N |
| Building Insurance Included: | N |
| Fireplace/Stove: | Y |
| Heat Type: | Heat Pump |
| Central Air Conditioning: | Wall Unit(s |
| Central Vac: | N |
| Laundry Level: | Syste |
| Ensuite Laundry: | F |
| Elevator Lift: | False |
| Sewers: | Sewer |
| Utilities-Hydro: | Y |
$
%
Years
This calculator is for demonstration purposes only. Always consult a professional
financial advisor before making personal financial decisions.
| Although the information displayed is believed to be accurate, no warranties or representations are made of any kind. |
| ROYAL LEPAGE NRC REALTY |
|
|

Shawn Syed, AMP
Broker
Dir:
416-786-7848
Bus:
(416) 494-7653
Fax:
1 866 229 3159
| Book Showing | Email a Friend |
Jump To:
At a Glance:
| Type: | Freehold - Detached |
| Area: | Niagara |
| Municipality: | Pelham |
| Neighbourhood: | 662 - Fonthill |
| Style: | Bungalow-Raised |
| Approximate Age: | 51-99 |
| Tax: | $5,418.75 |
| Beds: | 4 |
| Baths: | 3 |
| Fireplace: | Y |
| Pool: | Inground |
Locatin Map:
Payment Calculator:















































