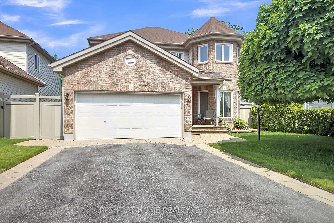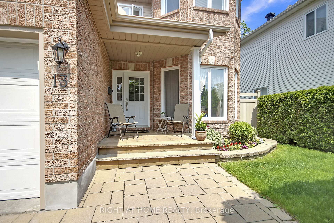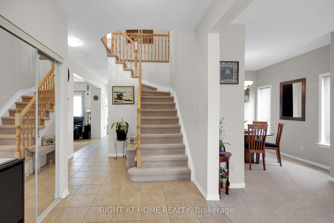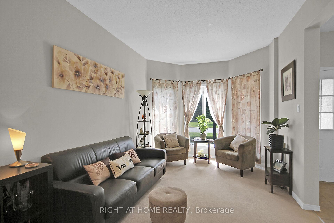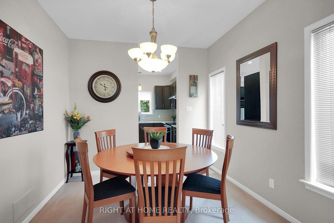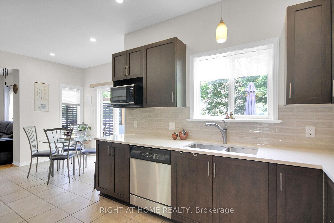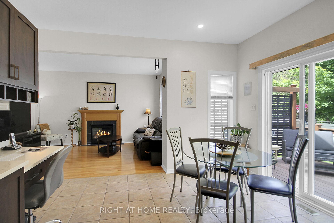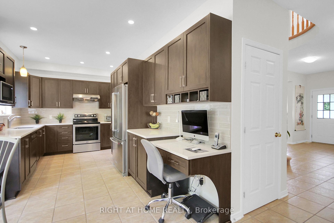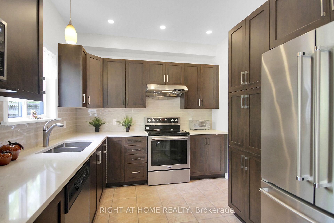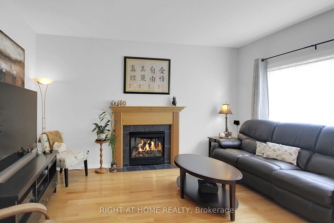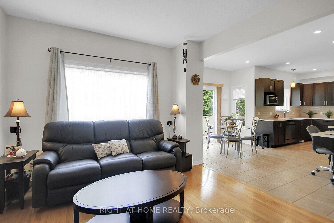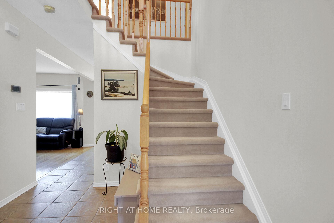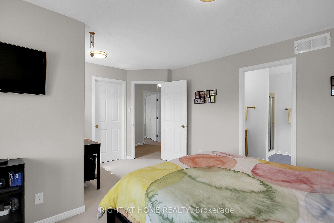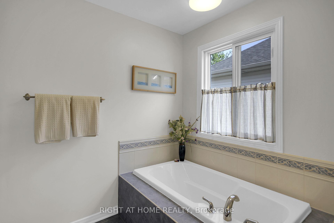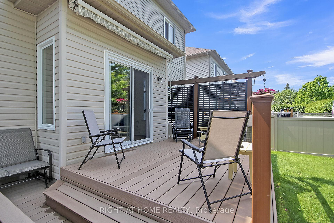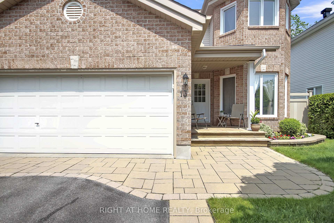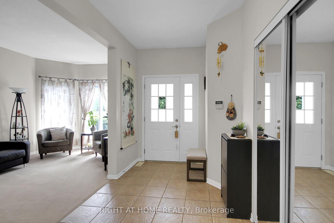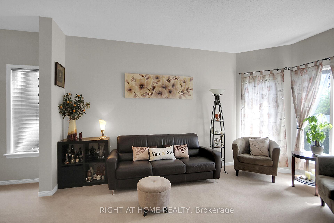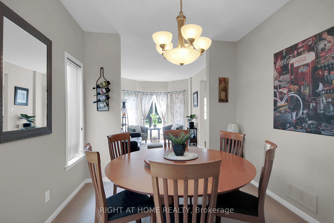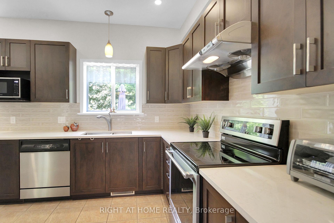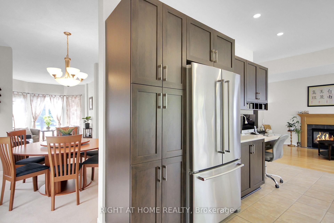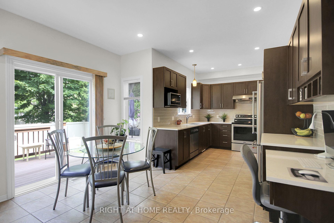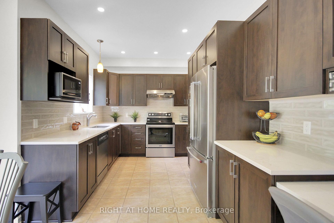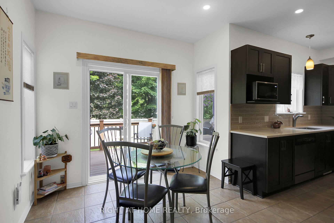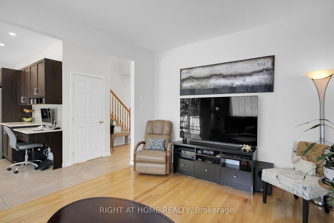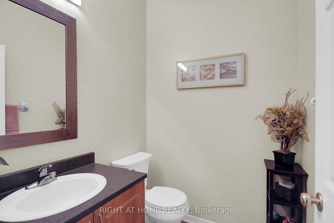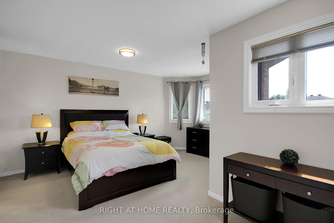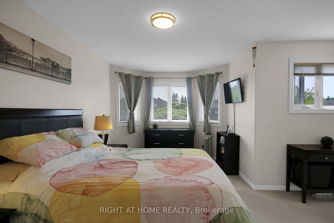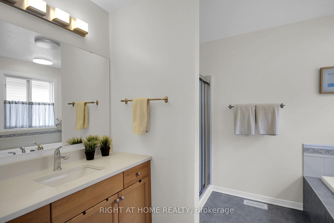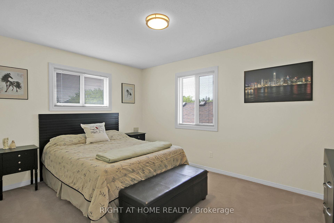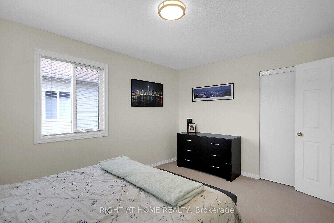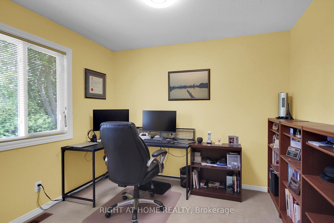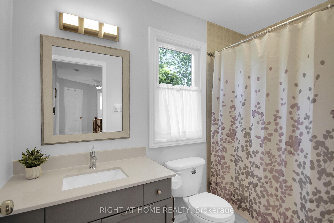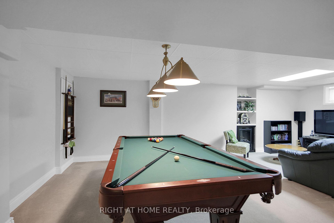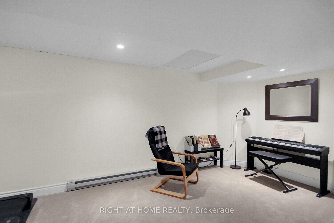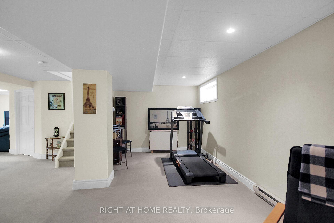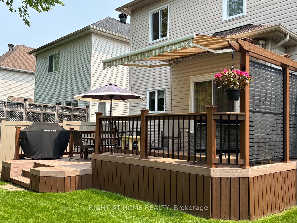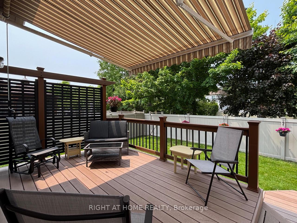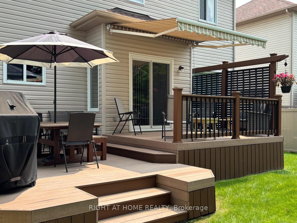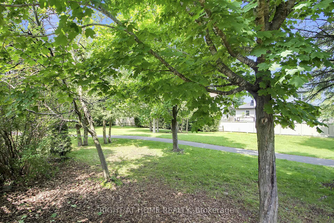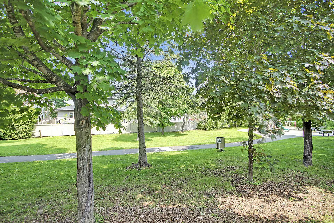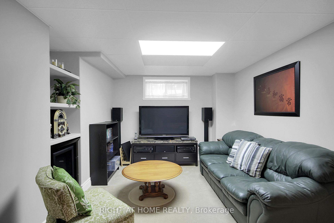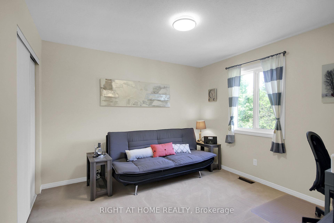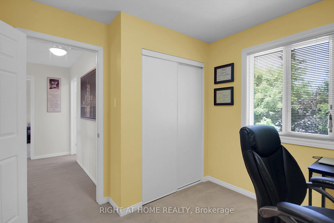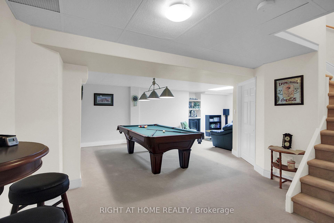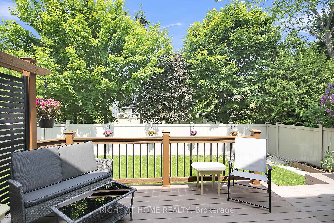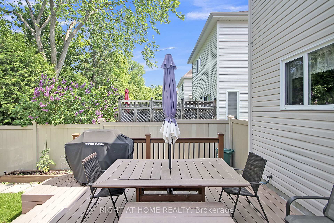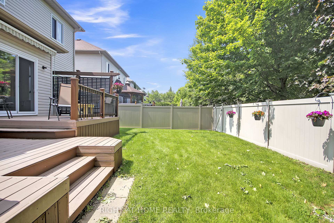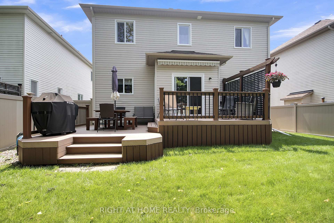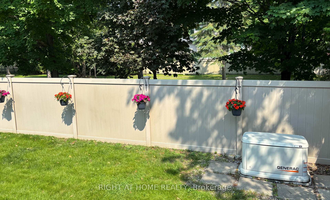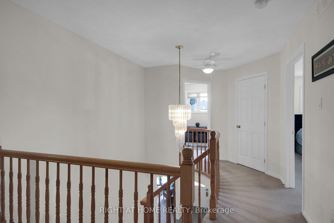$943,888
Available - For Sale
Listing ID: X12194287
13 Sirocco Cres , Stittsville - Munster - Richmond, K2S 1Z7, Ottawa
| Welcome to this beautiful 4-bed, 3-bath detached home in the highly sought-after Timbermere community! Backing directly onto a scenic path that leads to a nearby playground, this home offers the perfect blend of family-friendly living and serene outdoor space. The property features a double garage and exceptional curb appeal with lush, professionally landscaped grounds.Inside, you'll find an updated kitchen complete with modern finishes and a full suite of newer stainless steel appliances. The bright and spacious layout is complemented by newer windows throughout, allowing natural light to fill every corner. Step outside to your private backyard oasis featuring low-maintenance Trex decking and durable PVC fencing with a convenient gate to the pathway. Major updates include a new furnace (2015), roof (2016), and numerous interior upgrades that make this home truly move-in ready. Note the Generac which offers peace of mind if the power goes out. Conveniently located close to the 417, parks, schools, and all amenities this is an ideal home for growing families or anyone seeking comfort, style, and convenience in a prime location. |
| Price | $943,888 |
| Taxes: | $5300.00 |
| Assessment Year: | 2024 |
| Occupancy: | Owner |
| Address: | 13 Sirocco Cres , Stittsville - Munster - Richmond, K2S 1Z7, Ottawa |
| Directions/Cross Streets: | Carp Rd and Kittiwake Dr |
| Rooms: | 15 |
| Rooms +: | 3 |
| Bedrooms: | 4 |
| Bedrooms +: | 0 |
| Family Room: | T |
| Basement: | Full, Finished |
| Level/Floor | Room | Length(ft) | Width(ft) | Descriptions | |
| Room 1 | Main | Kitchen | 12.6 | 9.41 | |
| Room 2 | Main | Living Ro | 10 | 14.1 | |
| Room 3 | Main | Dining Ro | 10 | 9.12 | |
| Room 4 | Main | Family Ro | 11.18 | 12.99 | |
| Room 5 | Main | Breakfast | 12.6 | 9.41 | |
| Room 6 | Main | Bathroom | 4 | 4.49 | |
| Room 7 | Second | Bedroom | 10.1 | 14.2 | |
| Room 8 | Second | Bedroom | 10.1 | 11.09 | |
| Room 9 | Second | Bedroom | 9.12 | 10.1 | |
| Room 10 | Second | Primary B | 13.09 | 15.48 | |
| Room 11 | Second | Bathroom | 12.99 | 12.79 | |
| Room 12 | Second | Bathroom | 4.99 | 7.51 | |
| Room 13 | Basement | Exercise | 22.99 | 9.61 | |
| Room 14 | Basement | Recreatio | 9.84 | 10.99 | |
| Room 15 | Basement | Game Room | 12.99 | 20.01 |
| Washroom Type | No. of Pieces | Level |
| Washroom Type 1 | 4 | Second |
| Washroom Type 2 | 3 | Second |
| Washroom Type 3 | 2 | Main |
| Washroom Type 4 | 0 | |
| Washroom Type 5 | 0 |
| Total Area: | 0.00 |
| Approximatly Age: | 16-30 |
| Property Type: | Detached |
| Style: | 2-Storey |
| Exterior: | Brick, Vinyl Siding |
| Garage Type: | Attached |
| Drive Parking Spaces: | 4 |
| Pool: | None |
| Other Structures: | Fence - Full |
| Approximatly Age: | 16-30 |
| Approximatly Square Footage: | 2000-2500 |
| Property Features: | Fenced Yard |
| CAC Included: | N |
| Water Included: | N |
| Cabel TV Included: | N |
| Common Elements Included: | N |
| Heat Included: | N |
| Parking Included: | N |
| Condo Tax Included: | N |
| Building Insurance Included: | N |
| Fireplace/Stove: | Y |
| Heat Type: | Forced Air |
| Central Air Conditioning: | Central Air |
| Central Vac: | N |
| Laundry Level: | Syste |
| Ensuite Laundry: | F |
| Elevator Lift: | False |
| Sewers: | Sewer |
$
%
Years
This calculator is for demonstration purposes only. Always consult a professional
financial advisor before making personal financial decisions.
| Although the information displayed is believed to be accurate, no warranties or representations are made of any kind. |
| RIGHT AT HOME REALTY |
|
|

Shawn Syed, AMP
Broker
Dir:
416-786-7848
Bus:
(416) 494-7653
Fax:
1 866 229 3159
| Book Showing | Email a Friend |
Jump To:
At a Glance:
| Type: | Freehold - Detached |
| Area: | Ottawa |
| Municipality: | Stittsville - Munster - Richmond |
| Neighbourhood: | 8211 - Stittsville (North) |
| Style: | 2-Storey |
| Approximate Age: | 16-30 |
| Tax: | $5,300 |
| Beds: | 4 |
| Baths: | 3 |
| Fireplace: | Y |
| Pool: | None |
Locatin Map:
Payment Calculator:

