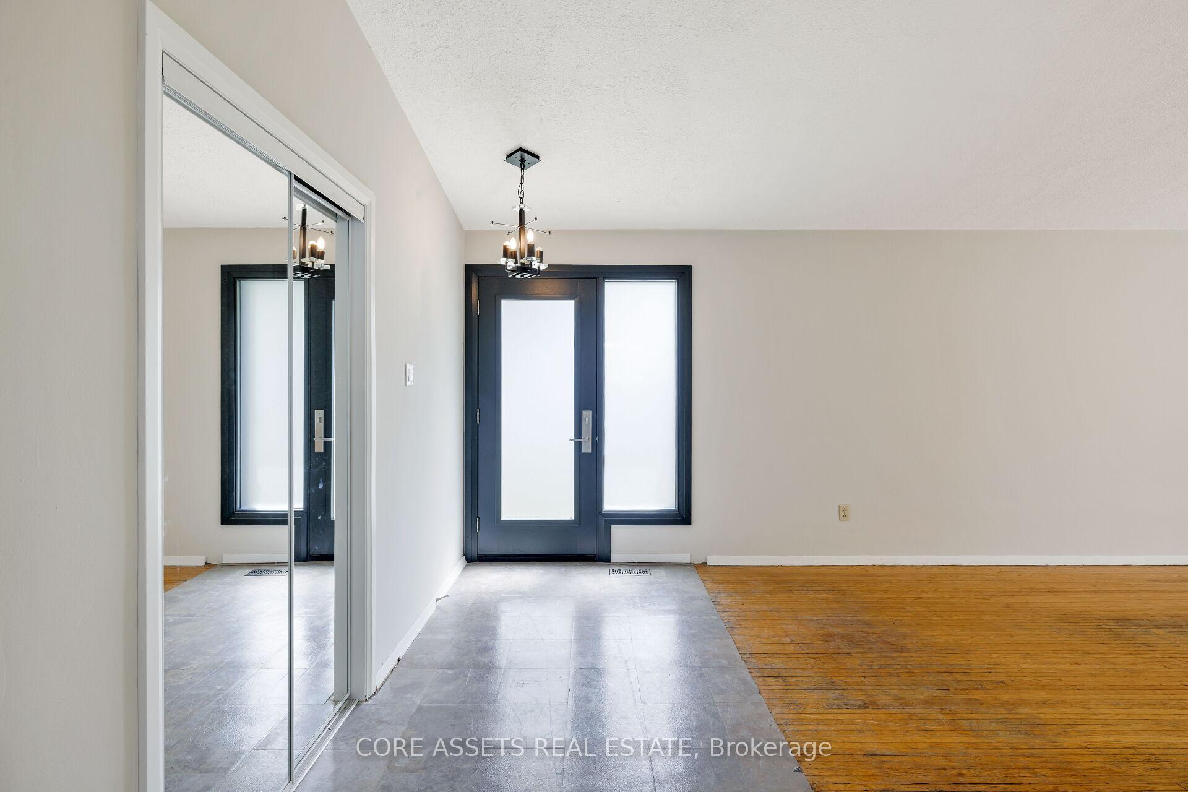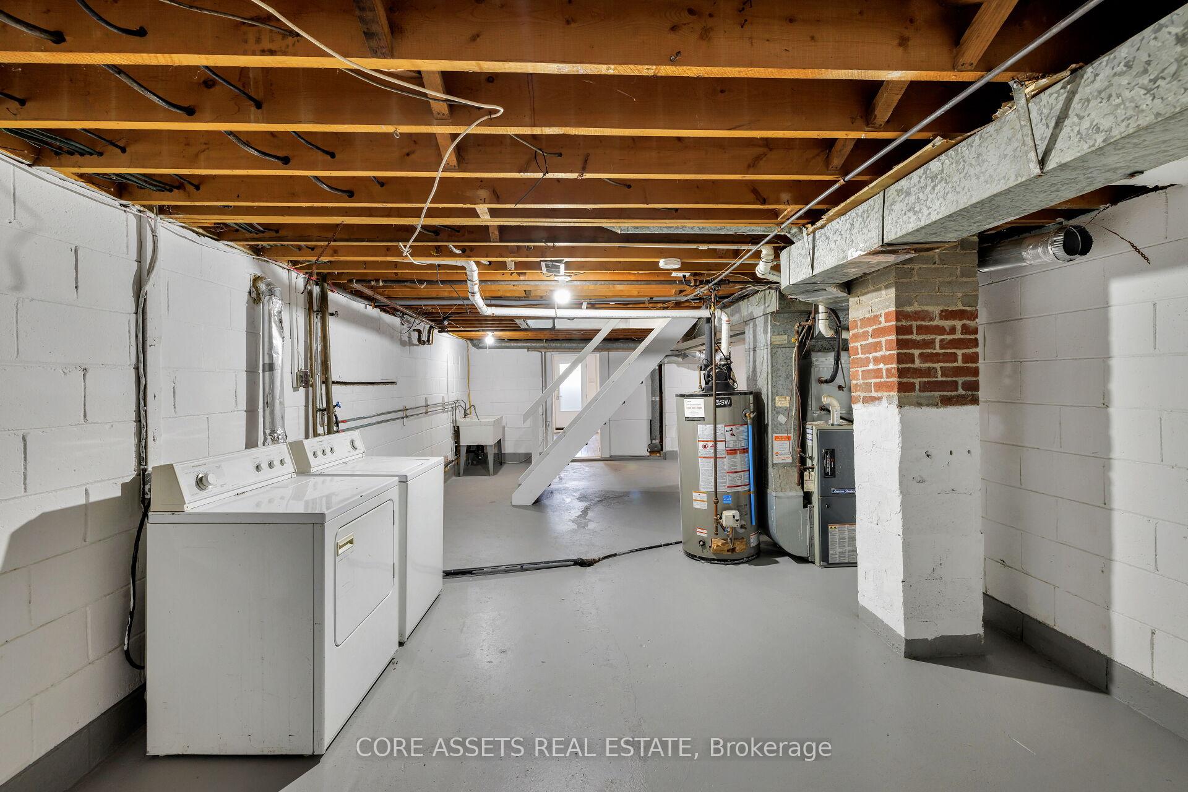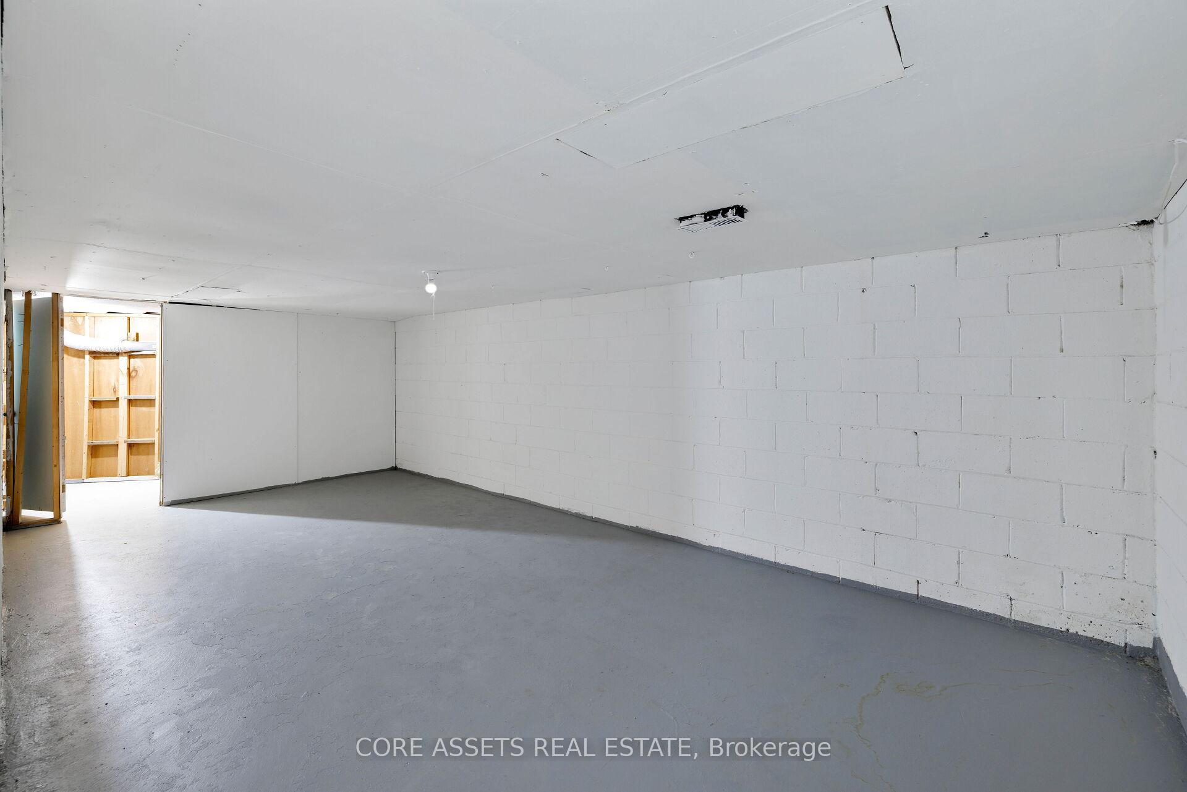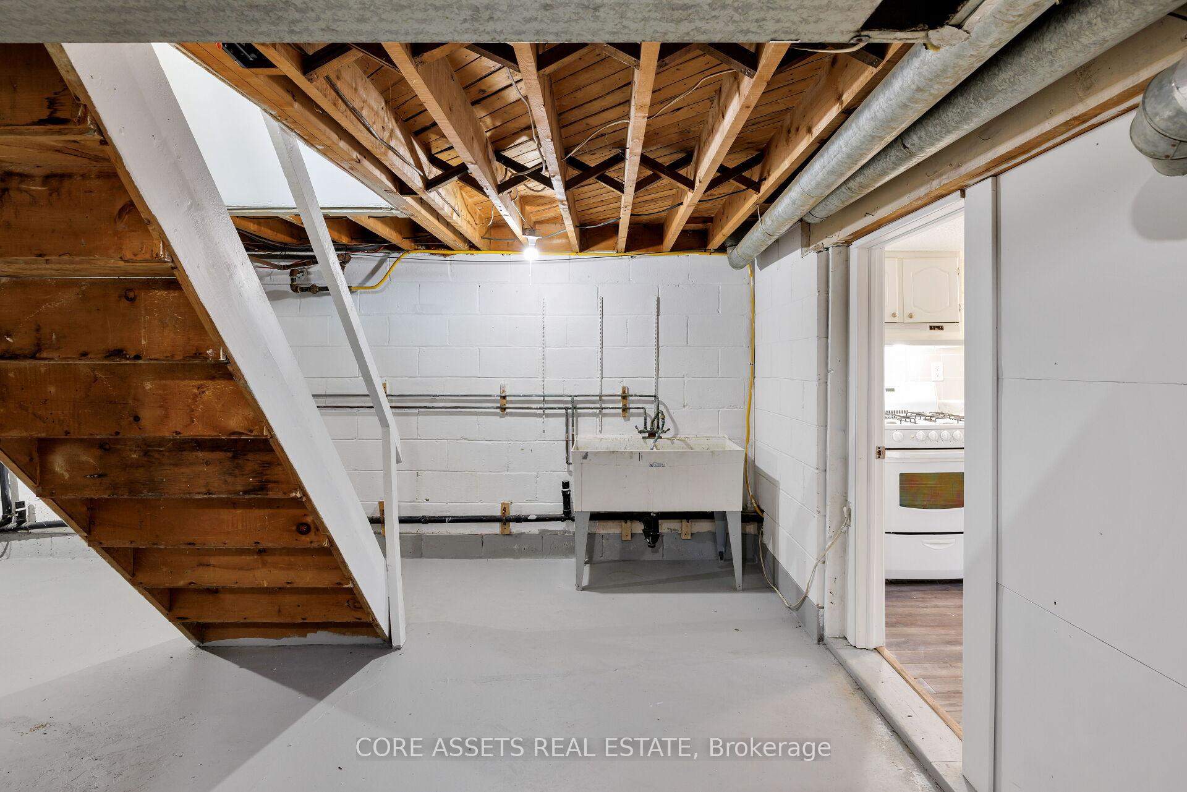$899,900
Available - For Sale
Listing ID: W12205947
23 Alhart Driv , Toronto, M9V 2M8, Toronto
| Welcome To 23 Alhart Drive, A Unique Opportunity Nestled In A Quiet, Family-Friendly Pocket Of Etobicoke. This Mid-Century Inspired Bungalow Offers Up 3+1 Bedrooms, 2 Bathrooms, And Immense Potential For Contractors, Investors, Or End-Users Eager To Complete A Vision! Open Concept Main Floor Provides For A Flexible Layout, With Combined Living / Dining Room With Cathedral Ceiling, Drenched In Sun From The Massive Windows Overlooking The Front Yard. Lower Level Features Full Kitchen And Bonus Room For Home Office / Bedroom. The Home Presents A Blank Canvas Ready For Your Custom Finishes And Creative Design. With Generous Square Footage, A Functional Layout, Original Mid-Century Charm Plus A Sizeable Lot In Desirable Tree-Lined Street, There's Ample Room To Bring Your Dream Project To Life. This Is Your Chance To Unlock Value And Transform This Property Into Something Truly Special. |
| Price | $899,900 |
| Taxes: | $3808.14 |
| Assessment Year: | 2024 |
| Occupancy: | Vacant |
| Address: | 23 Alhart Driv , Toronto, M9V 2M8, Toronto |
| Directions/Cross Streets: | Islington Ave / Albion Rd |
| Rooms: | 6 |
| Rooms +: | 1 |
| Bedrooms: | 3 |
| Bedrooms +: | 1 |
| Family Room: | F |
| Basement: | Full, Partially Fi |
| Level/Floor | Room | Length(ft) | Width(ft) | Descriptions | |
| Room 1 | Main | Foyer | 14.4 | 5.61 | Mirrored Closet, Open Concept |
| Room 2 | Main | Living Ro | 12.66 | 17.94 | Large Window, Open Concept, Combined w/Dining |
| Room 3 | Main | Dining Ro | 12.76 | 9.68 | Large Window, Hardwood Floor, Walk-Out |
| Room 4 | Main | Kitchen | 12.73 | 10.89 | Large Window, Separate Room |
| Room 5 | Main | Primary B | 10.69 | 13.71 | Large Window, Closet, Hardwood Floor |
| Room 6 | Main | Bedroom 2 | 10.69 | 10.1 | Large Window, Closet, Hardwood Floor |
| Room 7 | Main | Bedroom 3 | 10.69 | 10.17 | Large Window, Closet, Hardwood Floor |
| Room 8 | Lower | Kitchen | 15.81 | 13.74 | Finished, Modern Kitchen, Pot Lights |
| Room 9 | Lower | Bedroom | 8.99 | 14.04 | 3 Pc Ensuite, Pot Lights, Closet |
| Room 10 |
| Washroom Type | No. of Pieces | Level |
| Washroom Type 1 | 4 | Main |
| Washroom Type 2 | 3 | Lower |
| Washroom Type 3 | 0 | |
| Washroom Type 4 | 0 | |
| Washroom Type 5 | 0 |
| Total Area: | 0.00 |
| Property Type: | Detached |
| Style: | Bungalow |
| Exterior: | Brick |
| Garage Type: | None |
| (Parking/)Drive: | Private |
| Drive Parking Spaces: | 3 |
| Park #1 | |
| Parking Type: | Private |
| Park #2 | |
| Parking Type: | Private |
| Pool: | None |
| Approximatly Square Footage: | 1100-1500 |
| Property Features: | Golf, Park |
| CAC Included: | N |
| Water Included: | N |
| Cabel TV Included: | N |
| Common Elements Included: | N |
| Heat Included: | N |
| Parking Included: | N |
| Condo Tax Included: | N |
| Building Insurance Included: | N |
| Fireplace/Stove: | N |
| Heat Type: | Forced Air |
| Central Air Conditioning: | Central Air |
| Central Vac: | N |
| Laundry Level: | Syste |
| Ensuite Laundry: | F |
| Sewers: | Sewer |
$
%
Years
This calculator is for demonstration purposes only. Always consult a professional
financial advisor before making personal financial decisions.
| Although the information displayed is believed to be accurate, no warranties or representations are made of any kind. |
| CORE ASSETS REAL ESTATE |
|
|

Shawn Syed, AMP
Broker
Dir:
416-786-7848
Bus:
(416) 494-7653
Fax:
1 866 229 3159
| Virtual Tour | Book Showing | Email a Friend |
Jump To:
At a Glance:
| Type: | Freehold - Detached |
| Area: | Toronto |
| Municipality: | Toronto W10 |
| Neighbourhood: | Thistletown-Beaumonde Heights |
| Style: | Bungalow |
| Tax: | $3,808.14 |
| Beds: | 3+1 |
| Baths: | 2 |
| Fireplace: | N |
| Pool: | None |
Locatin Map:
Payment Calculator:



























