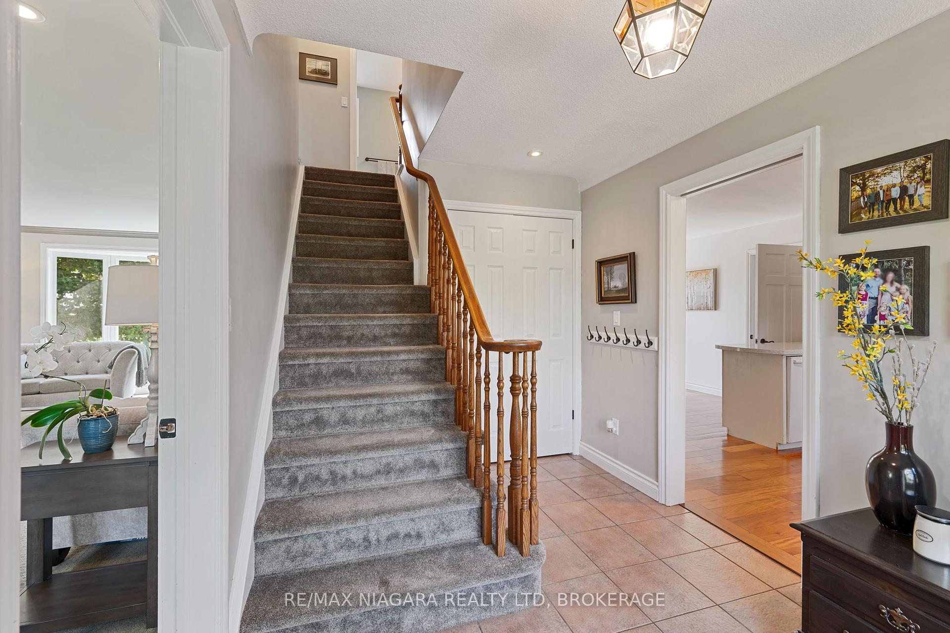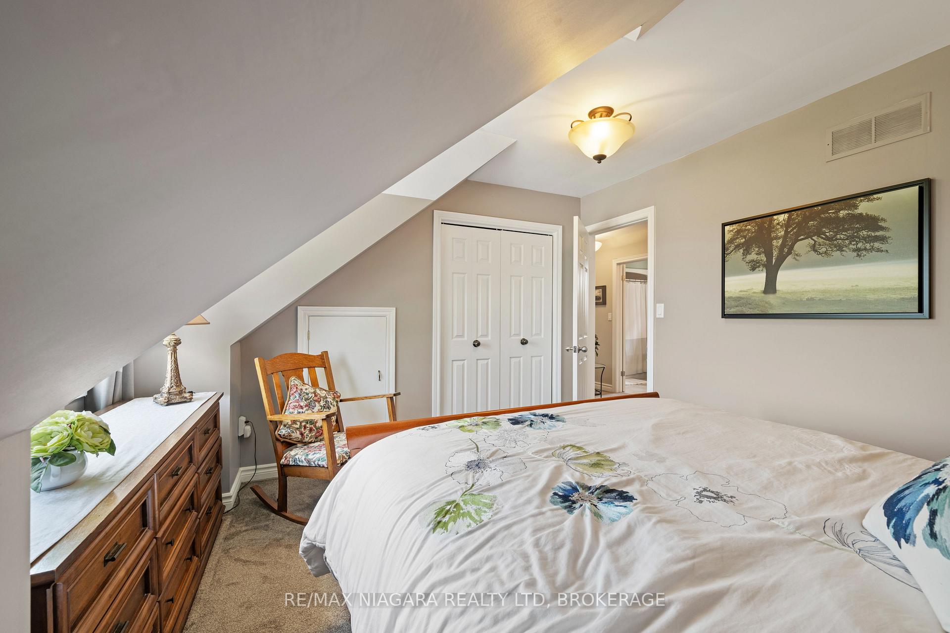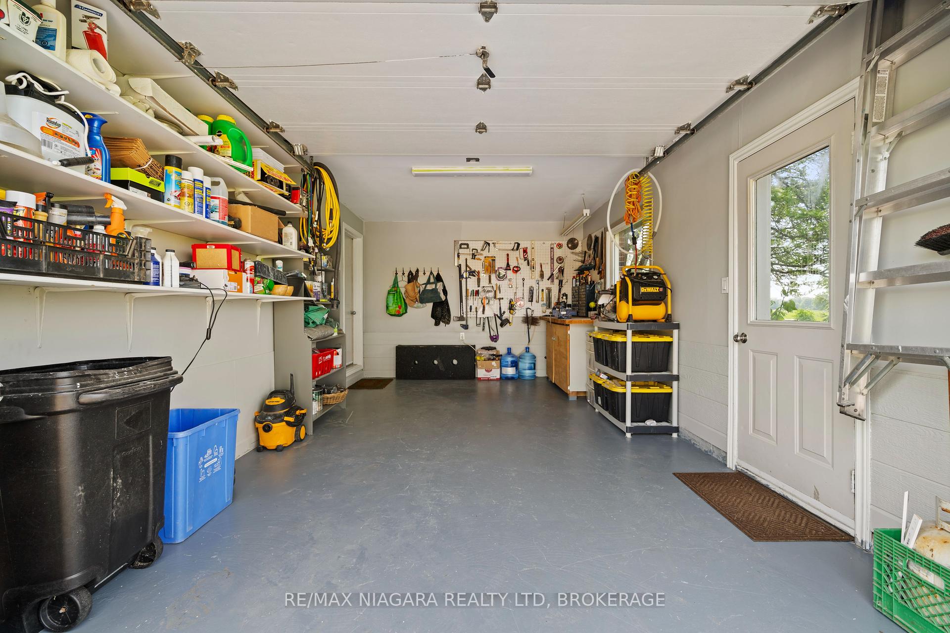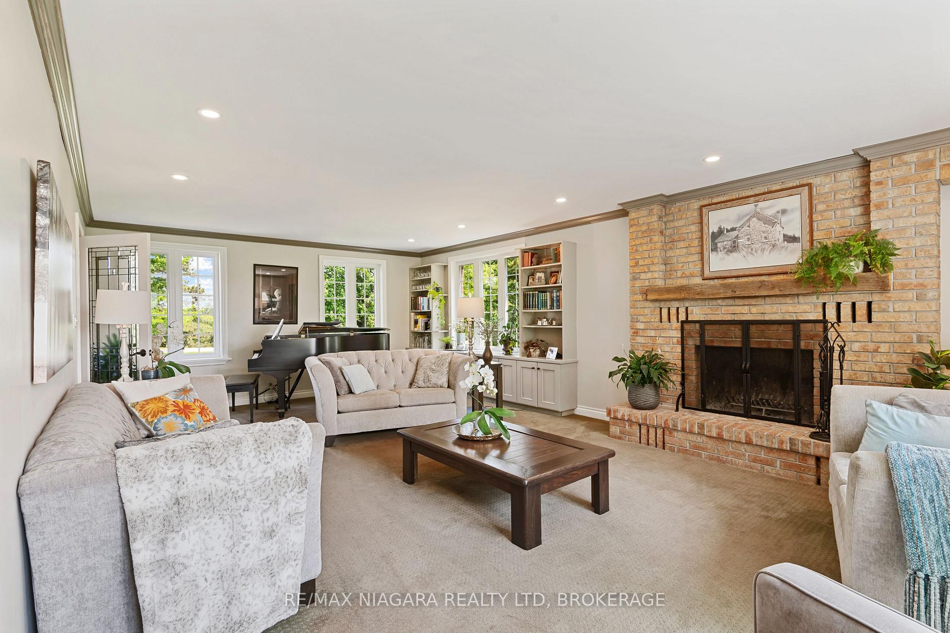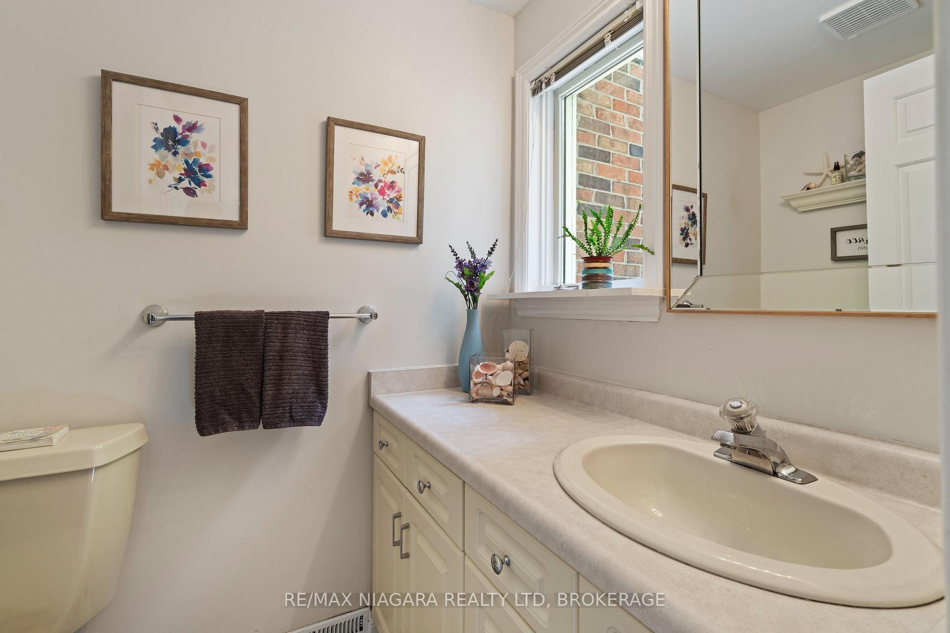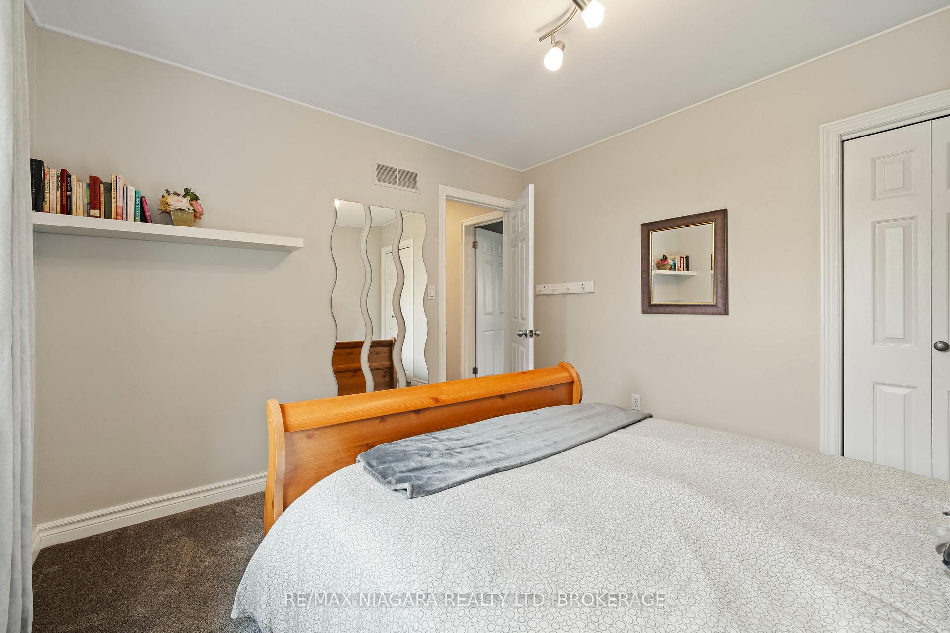$1,350,000
Available - For Sale
Listing ID: X12205964
2698 Twenty Rd. Road , Lincoln, L0S 1C0, Niagara
| Welcome to this beautifully updated and spacious home, nestled on a peaceful three quarter acre property with no rear neighbours, and sprawling fields beyond the property lines. This wonderful family home offers a rare blend of space, comfort, and privacy-perfect for growing families, with generous room sizes and functional living spaces throughout. Step inside to discover a bright and welcoming interior, including a spacious living room with lots of natural light and beautiful views overlooking the backyard, a large welcoming kitchen and dining room with walkout patio doors to the back deck, main floor laundry room, a powder room, and an office. Upstairs, the well designed layout includes a private primary bedroom with ensuite tucked to one side of the home, and 5 additional bedrooms (1 currently used as an office), and another shared washroom. The basement is finished with a great family room, another bedroom, and a large cold cellar and utility room. Several recent updates have been done, including the roof (back done in 2015 , and the front in 2025), many upgraded windows, and a newer driveway . Outside, the professionally landscaped yard is a showstopper-complete with gorgeous gardens, mature trees, and an exposed aggregate driveway. You'll love the spacious back deck for entertaining family and friends, or enjoying quiet mornings while watching the sunrise. This home has been very loved, and filled with happy memories, and this is the first time it's been on the market. Don't miss your chance to own this wonderful family home, and enjoy your own little slice of paradise. |
| Price | $1,350,000 |
| Taxes: | $6485.68 |
| Assessment Year: | 2024 |
| Occupancy: | Owner |
| Address: | 2698 Twenty Rd. Road , Lincoln, L0S 1C0, Niagara |
| Acreage: | .50-1.99 |
| Directions/Cross Streets: | Victoria Ave. |
| Rooms: | 15 |
| Rooms +: | 2 |
| Bedrooms: | 6 |
| Bedrooms +: | 1 |
| Family Room: | F |
| Basement: | Full, Finished |
| Level/Floor | Room | Length(ft) | Width(ft) | Descriptions | |
| Room 1 | Main | Kitchen | 14.2 | 10.59 | |
| Room 2 | Main | Dining Ro | 15.22 | 10.89 | W/O To Patio |
| Room 3 | Main | Living Ro | 27.19 | 15.19 | Bay Window |
| Room 4 | Main | Office | 11.41 | 9.81 | |
| Room 5 | Main | Bathroom | 6.1 | 4.49 | 2 Pc Bath |
| Room 6 | Main | Laundry | 11.61 | 5.38 | |
| Room 7 | Main | Mud Room | 9.94 | 5.08 | Closet |
| Room 8 | Second | Primary B | 20.34 | 12.82 | Double Closet |
| Room 9 | Second | Bedroom 2 | 12.6 | 12.04 | |
| Room 10 | Second | Bedroom 3 | 15.55 | 13.61 | |
| Room 11 | Second | Bedroom 4 | 11.68 | 10.4 | |
| Room 12 | Second | Bedroom 5 | 11.15 | 8.36 | |
| Room 13 | Second | Bedroom | 11.18 | 9.97 | |
| Room 14 | Second | Bathroom | 8.3 | 5.25 | 3 Pc Ensuite |
| Room 15 | Second | Bathroom | 10.86 | 5.97 | 4 Pc Bath |
| Washroom Type | No. of Pieces | Level |
| Washroom Type 1 | 4 | |
| Washroom Type 2 | 3 | |
| Washroom Type 3 | 2 | |
| Washroom Type 4 | 0 | |
| Washroom Type 5 | 0 |
| Total Area: | 0.00 |
| Approximatly Age: | 31-50 |
| Property Type: | Detached |
| Style: | 2-Storey |
| Exterior: | Brick, Aluminum Siding |
| Garage Type: | Attached |
| (Parking/)Drive: | Private Do |
| Drive Parking Spaces: | 8 |
| Park #1 | |
| Parking Type: | Private Do |
| Park #2 | |
| Parking Type: | Private Do |
| Pool: | None |
| Approximatly Age: | 31-50 |
| Approximatly Square Footage: | 2500-3000 |
| CAC Included: | N |
| Water Included: | N |
| Cabel TV Included: | N |
| Common Elements Included: | N |
| Heat Included: | N |
| Parking Included: | N |
| Condo Tax Included: | N |
| Building Insurance Included: | N |
| Fireplace/Stove: | Y |
| Heat Type: | Heat Pump |
| Central Air Conditioning: | Central Air |
| Central Vac: | Y |
| Laundry Level: | Syste |
| Ensuite Laundry: | F |
| Sewers: | Septic |
| Utilities-Hydro: | Y |
$
%
Years
This calculator is for demonstration purposes only. Always consult a professional
financial advisor before making personal financial decisions.
| Although the information displayed is believed to be accurate, no warranties or representations are made of any kind. |
| RE/MAX NIAGARA REALTY LTD, BROKERAGE |
|
|

Shawn Syed, AMP
Broker
Dir:
416-786-7848
Bus:
(416) 494-7653
Fax:
1 866 229 3159
| Book Showing | Email a Friend |
Jump To:
At a Glance:
| Type: | Freehold - Detached |
| Area: | Niagara |
| Municipality: | Lincoln |
| Neighbourhood: | 980 - Lincoln-Jordan/Vineland |
| Style: | 2-Storey |
| Approximate Age: | 31-50 |
| Tax: | $6,485.68 |
| Beds: | 6+1 |
| Baths: | 3 |
| Fireplace: | Y |
| Pool: | None |
Locatin Map:
Payment Calculator:


