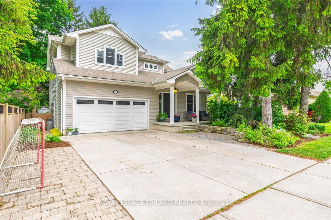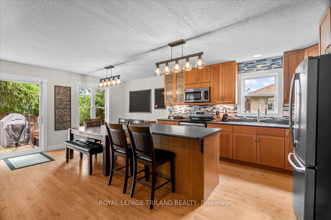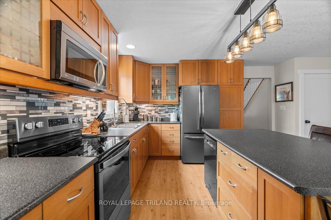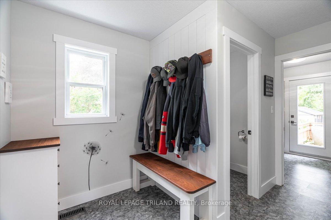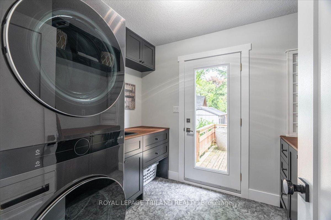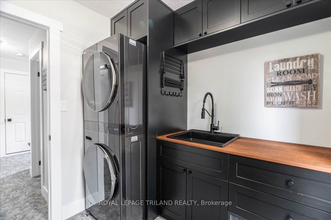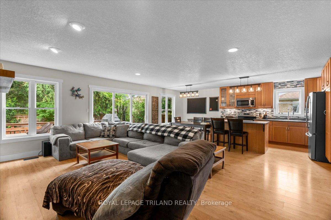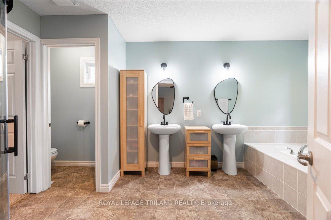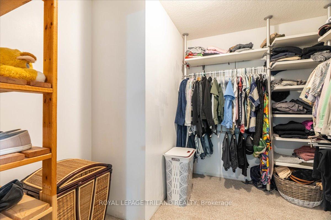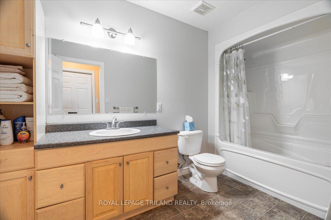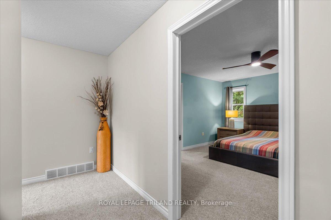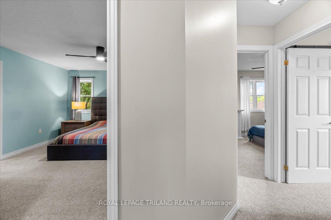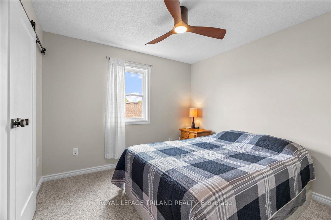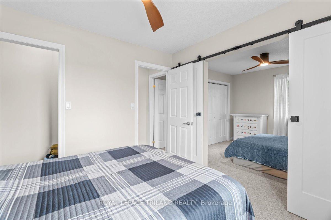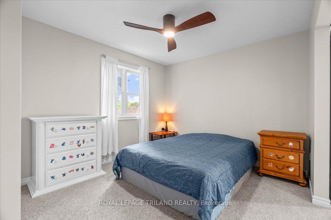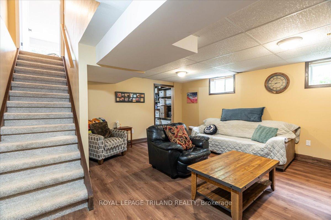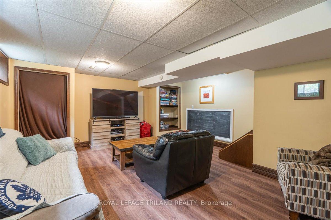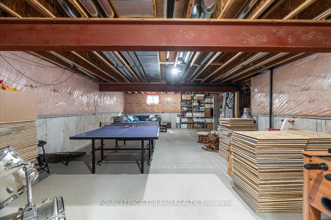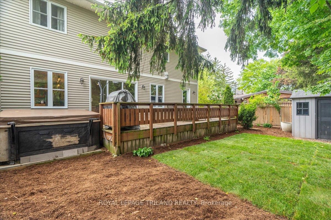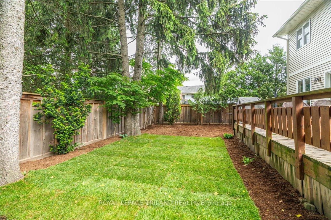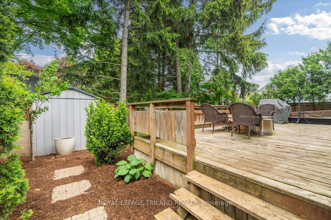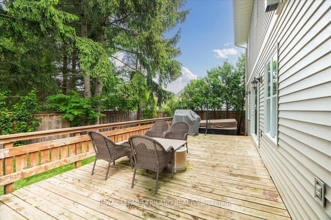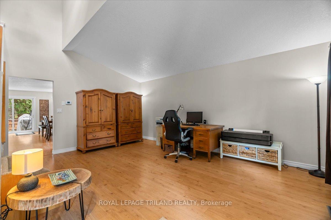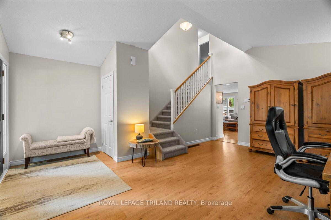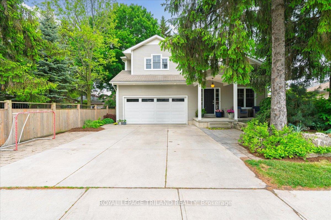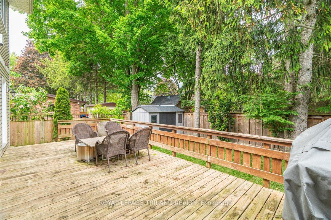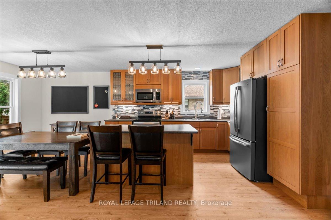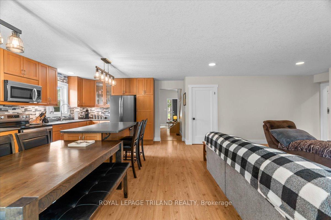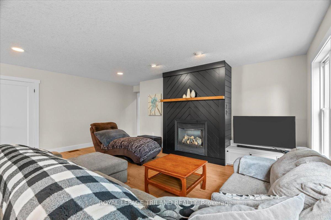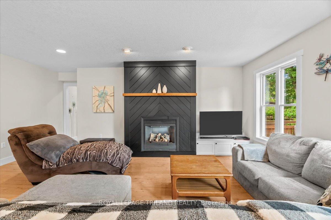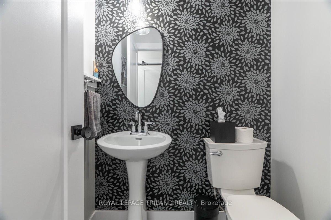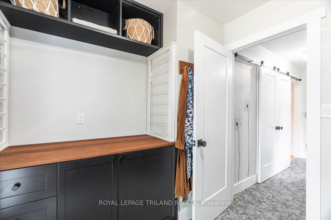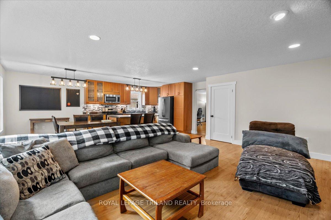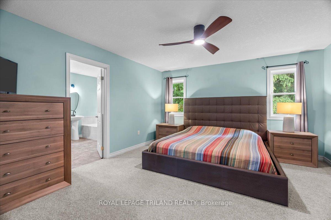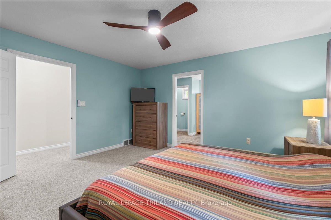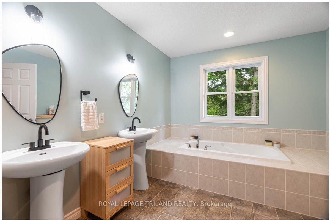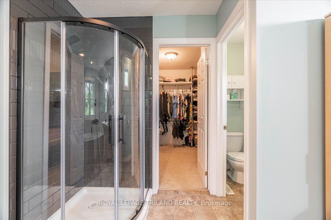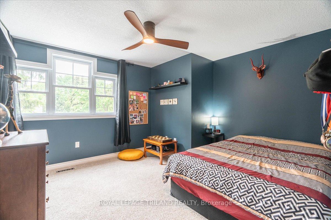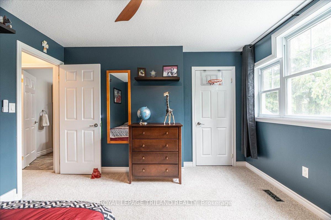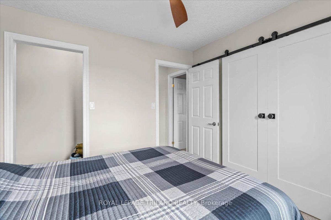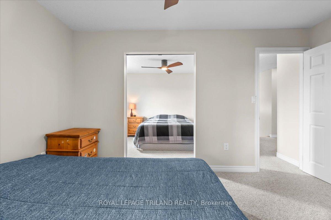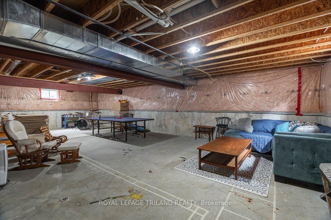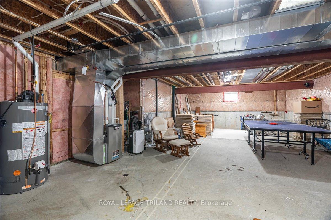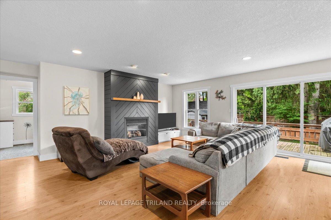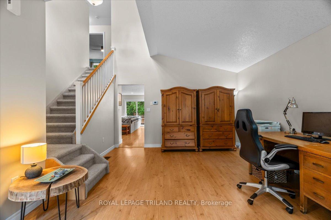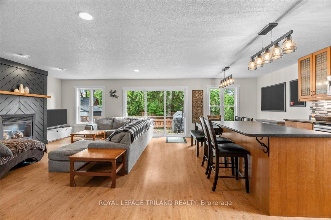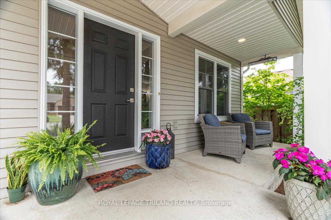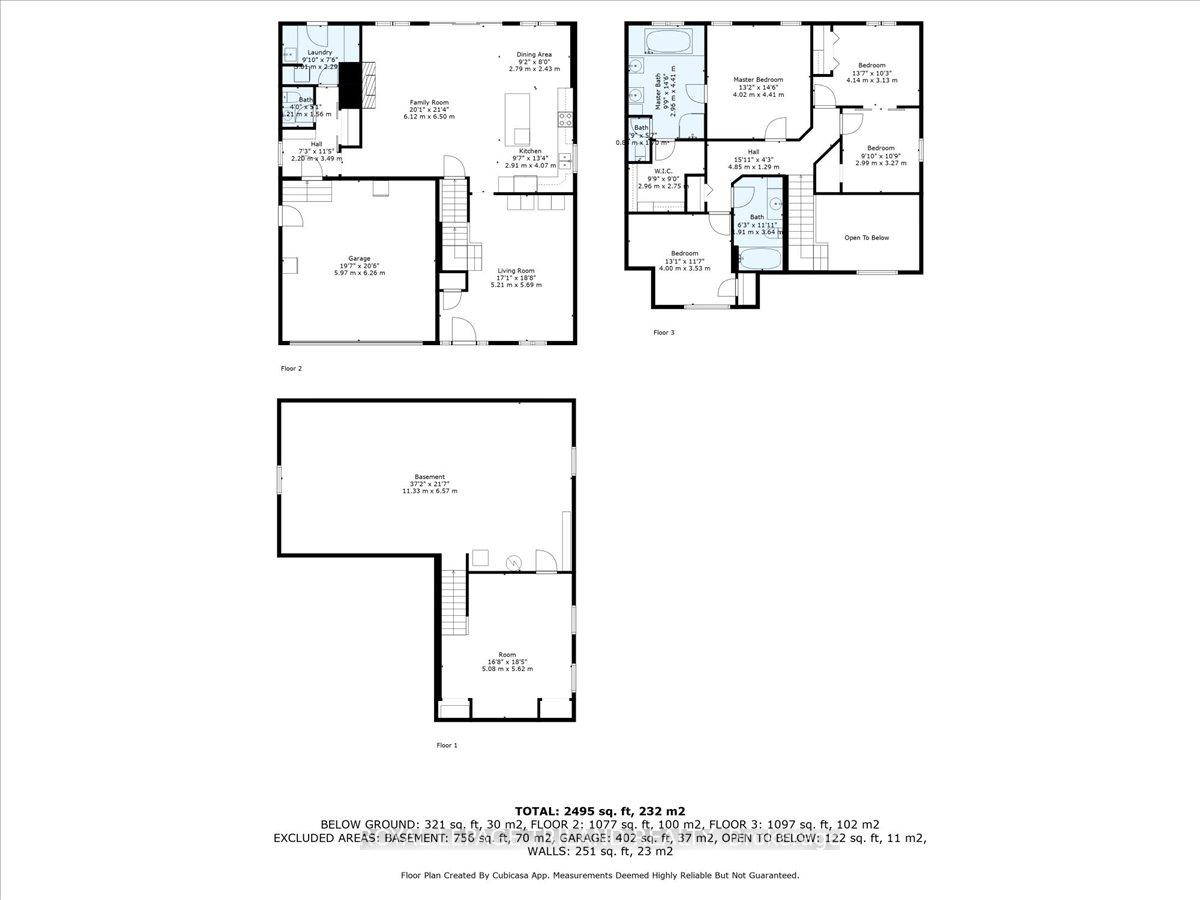$734,900
Available - For Sale
Listing ID: X12188467
215 Deruiter Driv , Strathroy-Caradoc, N7G 4A6, Middlesex
| Discover this charming two-story home nestled in Strathroy's desirable north end. Step into the welcoming vaulted front living room that seamlessly flows into the heart of the home - an open concept kitchen, dining, and living area perfect for entertaining and daily family life. The space is anchored by a cozy gas fireplace and features convenient sliding door access to your private backyard. The main floor is complete with a 2-piece bathroom, recently renovated laundry room with garden door exterior access and stackable washer and dryer unit, and access to the attached 2-car garage.Upstairs, you'll find four generous bedrooms including a luxurious primary suite featuring a 5-piece ensuite and spacious walk-in closet, plus a convenient 4-piece family bathroom to serve the remaining bedrooms. The lower level offers a finished family room and unfinished space perfect for future customization, including rough-in plumbing for a 4-piece bathroom. Practical updates include a newer furnace and air conditioning system installed in 2019, plus the added value of an owned water tank. The low maintenance backyard is perfectly appointed with a deck for outdoor relaxation and entertaining. This thoughtfully designed home combines comfort, practicality, and an excellent location for families seeking the perfect blend of space and community convenience. |
| Price | $734,900 |
| Taxes: | $4800.00 |
| Occupancy: | Owner |
| Address: | 215 Deruiter Driv , Strathroy-Caradoc, N7G 4A6, Middlesex |
| Directions/Cross Streets: | Head St., N |
| Rooms: | 8 |
| Rooms +: | 1 |
| Bedrooms: | 4 |
| Bedrooms +: | 0 |
| Family Room: | T |
| Basement: | Full, Partially Fi |
| Level/Floor | Room | Length(ft) | Width(ft) | Descriptions | |
| Room 1 | Main | Living Ro | 17.09 | 18.66 | |
| Room 2 | Main | Kitchen | 9.54 | 13.35 | |
| Room 3 | Main | Dining Ro | 9.15 | 7.97 | |
| Room 4 | Main | Family Ro | 20.07 | 21.32 | |
| Room 5 | Main | Laundry | 9.87 | 7.51 | |
| Room 6 | Main | Bathroom | 3.97 | 5.12 | |
| Room 7 | Second | Primary B | 13.19 | 14.46 | 5 Pc Ensuite, Walk-In Closet(s) |
| Room 8 | Second | Bedroom | 13.58 | 10.27 | |
| Room 9 | Second | Bedroom | 9.81 | 10.73 | |
| Room 10 | Second | Bedroom | 13.12 | 11.58 | |
| Room 11 | Second | Bathroom | 9.71 | 14.46 | 5 Pc Ensuite |
| Room 12 | Second | Bathroom | 6.26 | 11.94 | 4 Pc Bath |
| Room 13 | Basement | Other | 16.66 | 18.43 | |
| Room 14 | Basement | Other | 37.16 | 21.55 |
| Washroom Type | No. of Pieces | Level |
| Washroom Type 1 | 2 | Main |
| Washroom Type 2 | 4 | Second |
| Washroom Type 3 | 5 | |
| Washroom Type 4 | 0 | |
| Washroom Type 5 | 0 |
| Total Area: | 0.00 |
| Approximatly Age: | 16-30 |
| Property Type: | Detached |
| Style: | 2-Storey |
| Exterior: | Aluminum Siding |
| Garage Type: | Attached |
| (Parking/)Drive: | Private |
| Drive Parking Spaces: | 2 |
| Park #1 | |
| Parking Type: | Private |
| Park #2 | |
| Parking Type: | Private |
| Pool: | None |
| Approximatly Age: | 16-30 |
| Approximatly Square Footage: | 2000-2500 |
| CAC Included: | N |
| Water Included: | N |
| Cabel TV Included: | N |
| Common Elements Included: | N |
| Heat Included: | N |
| Parking Included: | N |
| Condo Tax Included: | N |
| Building Insurance Included: | N |
| Fireplace/Stove: | N |
| Heat Type: | Forced Air |
| Central Air Conditioning: | Central Air |
| Central Vac: | N |
| Laundry Level: | Syste |
| Ensuite Laundry: | F |
| Sewers: | Sewer |
| Utilities-Cable: | A |
| Utilities-Hydro: | Y |
$
%
Years
This calculator is for demonstration purposes only. Always consult a professional
financial advisor before making personal financial decisions.
| Although the information displayed is believed to be accurate, no warranties or representations are made of any kind. |
| ROYAL LEPAGE TRILAND REALTY |
|
|

Shawn Syed, AMP
Broker
Dir:
416-786-7848
Bus:
(416) 494-7653
Fax:
1 866 229 3159
| Virtual Tour | Book Showing | Email a Friend |
Jump To:
At a Glance:
| Type: | Freehold - Detached |
| Area: | Middlesex |
| Municipality: | Strathroy-Caradoc |
| Neighbourhood: | NE |
| Style: | 2-Storey |
| Approximate Age: | 16-30 |
| Tax: | $4,800 |
| Beds: | 4 |
| Baths: | 3 |
| Fireplace: | N |
| Pool: | None |
Locatin Map:
Payment Calculator:

