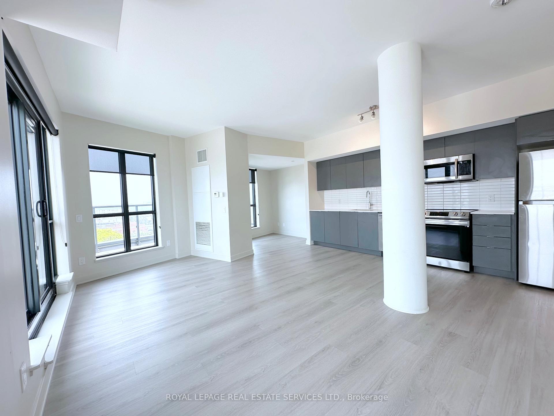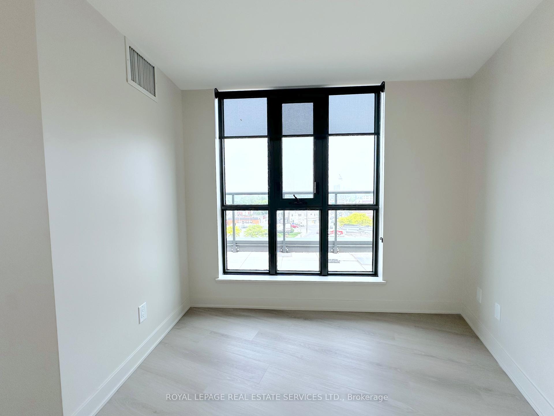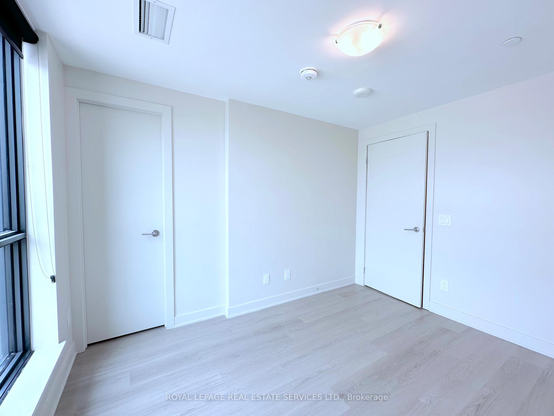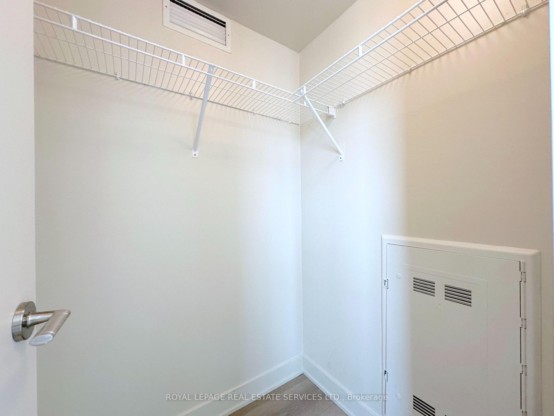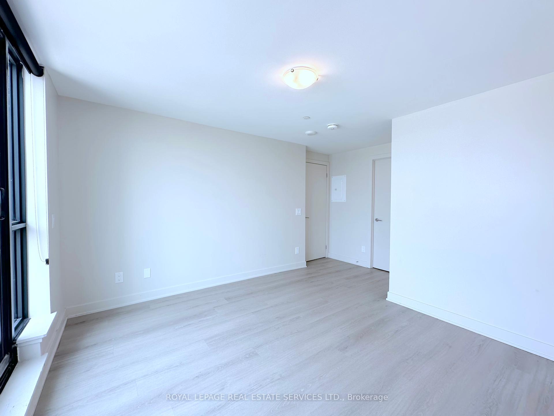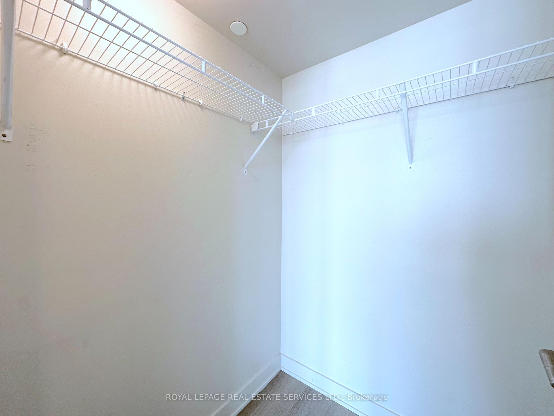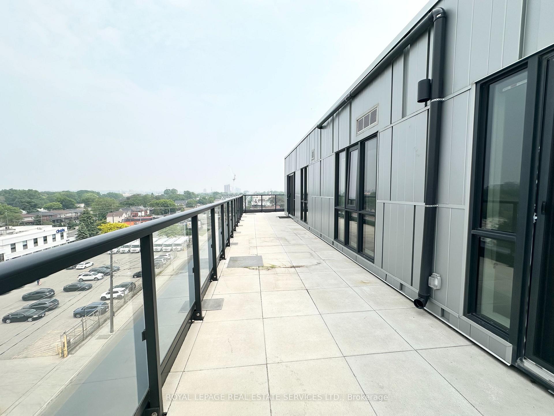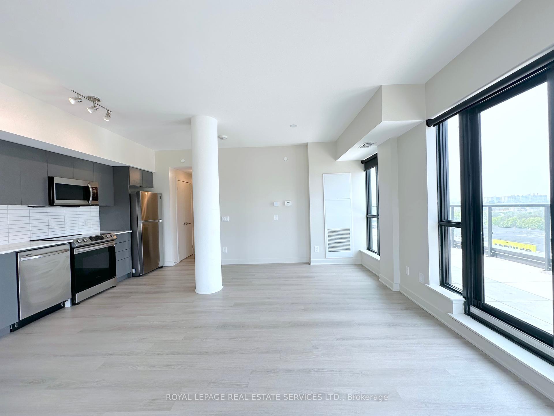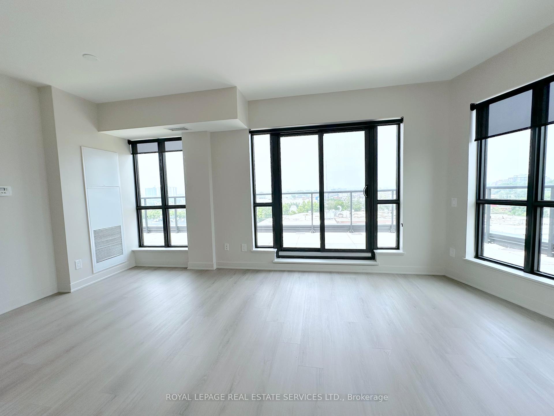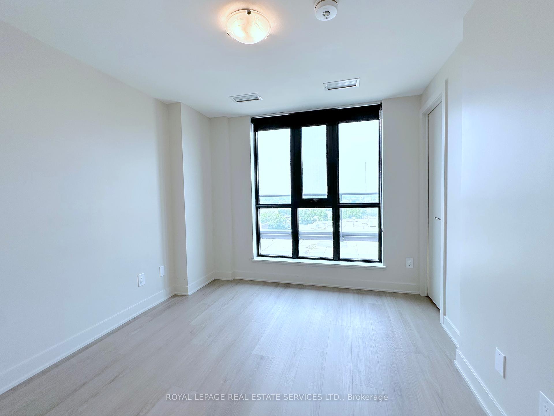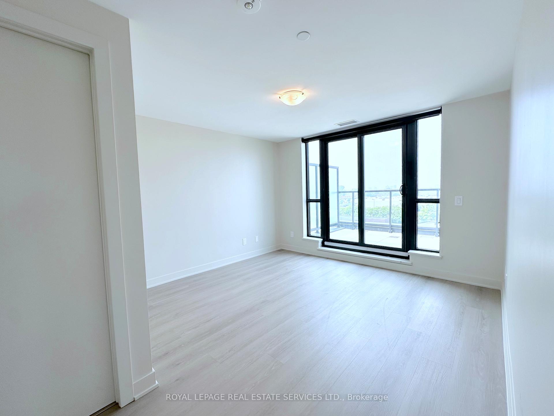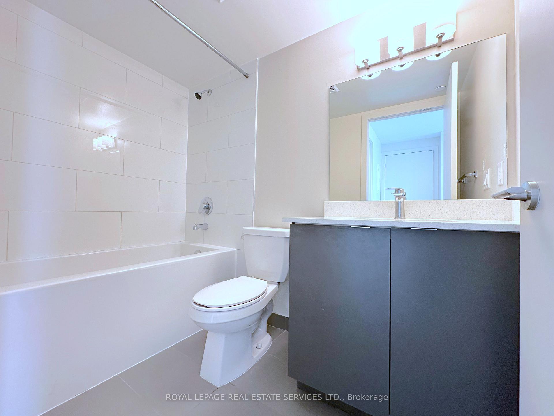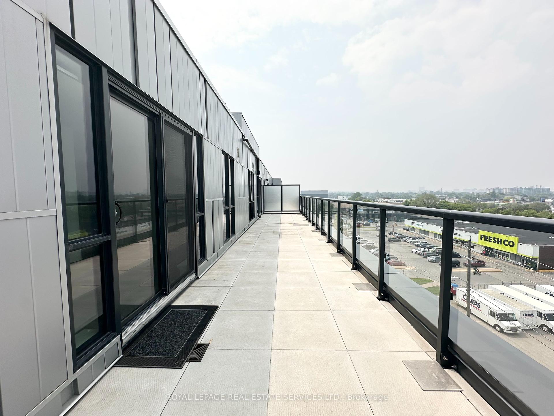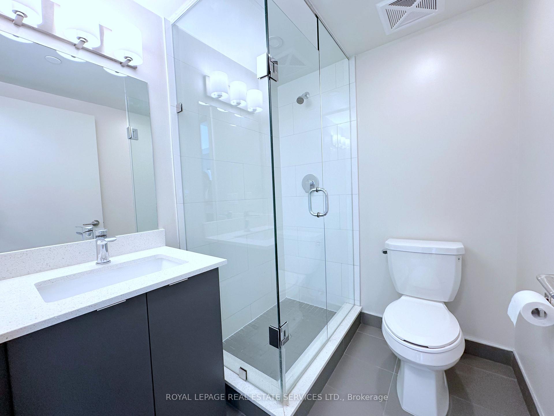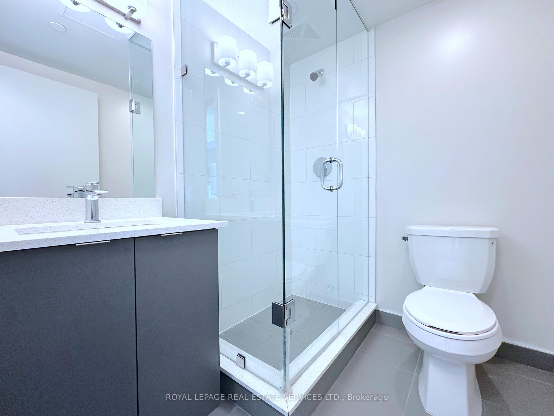$3,495
Available - For Rent
Listing ID: W12205956
3385 Dundas Stre West , Toronto, M6S 2S2, Toronto
| Fabulous 2-Bedroom Penthouse Corner Suite with Wrap-Around Terrace! This stunning suite with a desirable northeast exposure is drenched in morning sunshine. The open-concept living and dining area is a showstopper - bright, airy, and framed by wall-to-wall, floor-to-ceiling windows that bring the outdoors in. Step out onto your wrap-around terrace, and soak in the city skyline. The modern kitchen features a charming breakfast nook. The primary bedroom is a peaceful retreat with its own 4-piece ensuite and a generous walk-in closet. The second bedroom is equally inviting, complete with floor-to-ceiling windows and its own walk-in closet, a rare find! Perfectly nestled between Bloor West Village and the vibrant Junction, you get the best of both worlds: community warmth with a dash of downtown energy. Boutique shops, cozy cafés, local markets, and tree-lined streets are all just steps from your door. And yes, your furry friends are welcome in this pet-friendly building! Extras: Lease includes FREE high-speed internet, state-of-the-art fitness centre, pet spa, stylish party room, business centre, and a serene outdoor patio for those quiet moments. |
| Price | $3,495 |
| Taxes: | $0.00 |
| Occupancy: | Vacant |
| Address: | 3385 Dundas Stre West , Toronto, M6S 2S2, Toronto |
| Postal Code: | M6S 2S2 |
| Province/State: | Toronto |
| Directions/Cross Streets: | Runnymede/Dundas |
| Level/Floor | Room | Length(ft) | Width(ft) | Descriptions | |
| Room 1 | Flat | Living Ro | 14.99 | 17.48 | Open Concept, Combined w/Den, Laminate |
| Room 2 | Flat | Dining Ro | 14.99 | 17.48 | Open Concept, Combined w/Living, Window Floor to Ceil |
| Room 3 | Flat | Kitchen | 14.99 | 8 | Open Concept, Breakfast Area, Track Lighting |
| Room 4 | Flat | Primary B | 11.84 | 10.82 | 4 Pc Ensuite, Walk-In Closet(s), W/O To Balcony |
| Room 5 | Flat | Bedroom 2 | 11.09 | 9.09 | Laminate, Walk-In Closet(s), Window Floor to Ceil |
| Washroom Type | No. of Pieces | Level |
| Washroom Type 1 | 3 | Flat |
| Washroom Type 2 | 4 | Flat |
| Washroom Type 3 | 0 | |
| Washroom Type 4 | 0 | |
| Washroom Type 5 | 0 |
| Total Area: | 0.00 |
| Washrooms: | 2 |
| Heat Type: | Fan Coil |
| Central Air Conditioning: | Central Air |
| Elevator Lift: | False |
| Although the information displayed is believed to be accurate, no warranties or representations are made of any kind. |
| ROYAL LEPAGE REAL ESTATE SERVICES LTD. |
|
|

Shawn Syed, AMP
Broker
Dir:
416-786-7848
Bus:
(416) 494-7653
Fax:
1 866 229 3159
| Book Showing | Email a Friend |
Jump To:
At a Glance:
| Type: | Com - Other |
| Area: | Toronto |
| Municipality: | Toronto W02 |
| Neighbourhood: | Runnymede-Bloor West Village |
| Style: | Apartment |
| Beds: | 2 |
| Baths: | 2 |
| Fireplace: | N |
Locatin Map:


