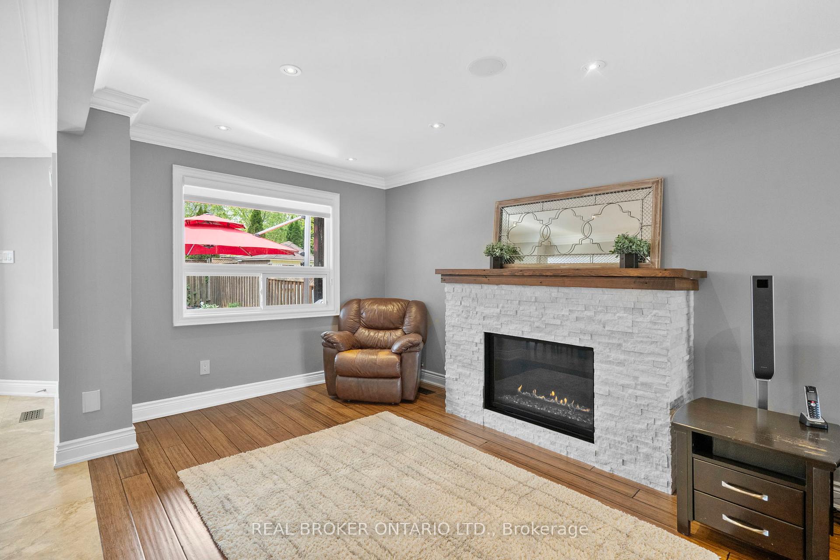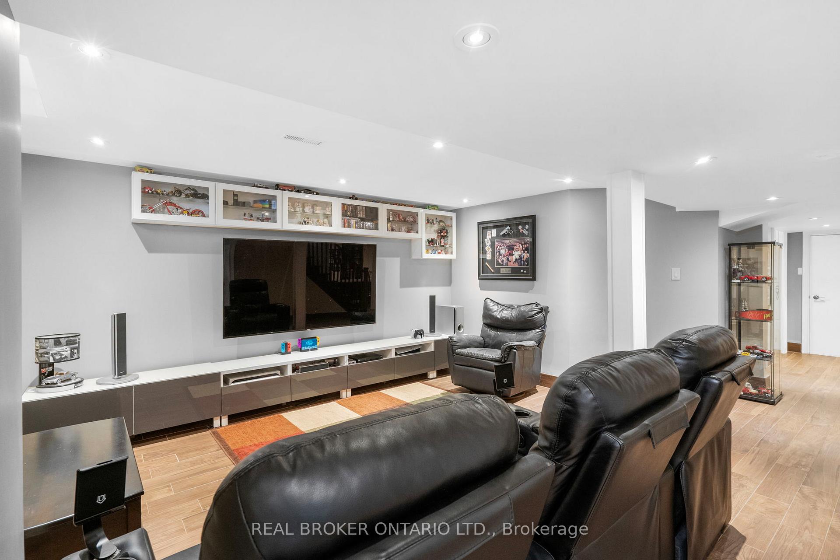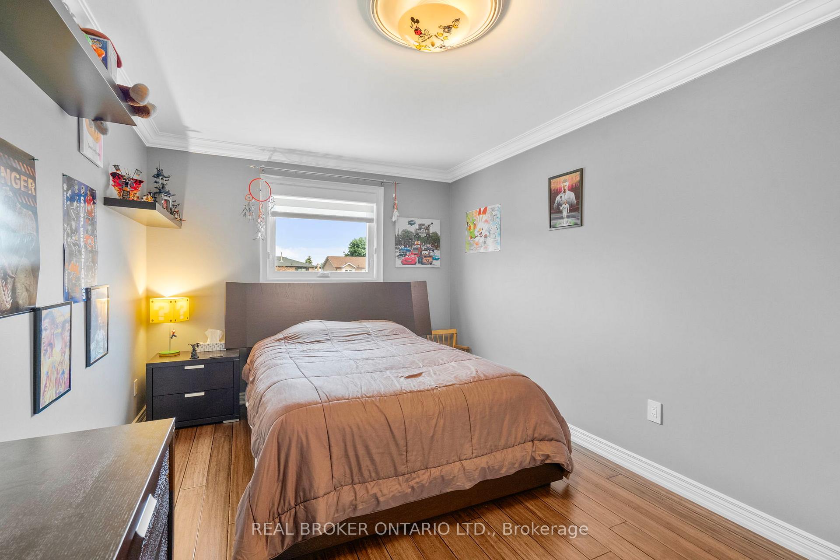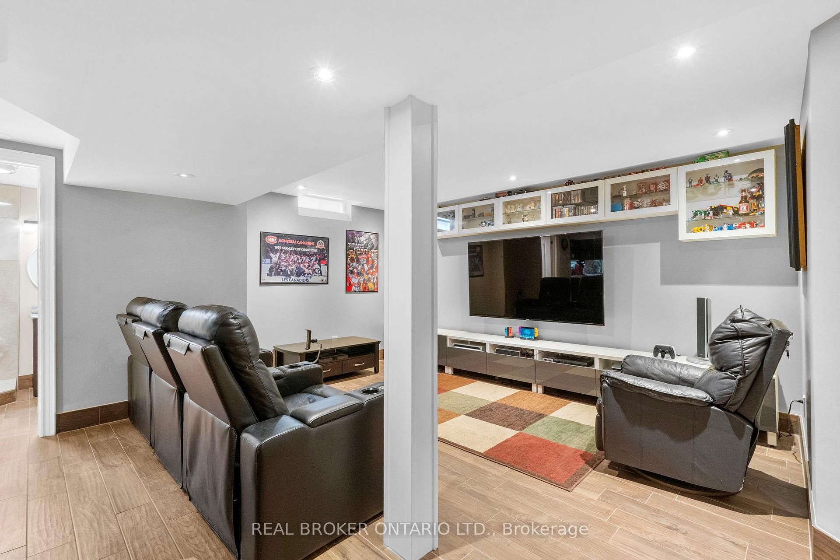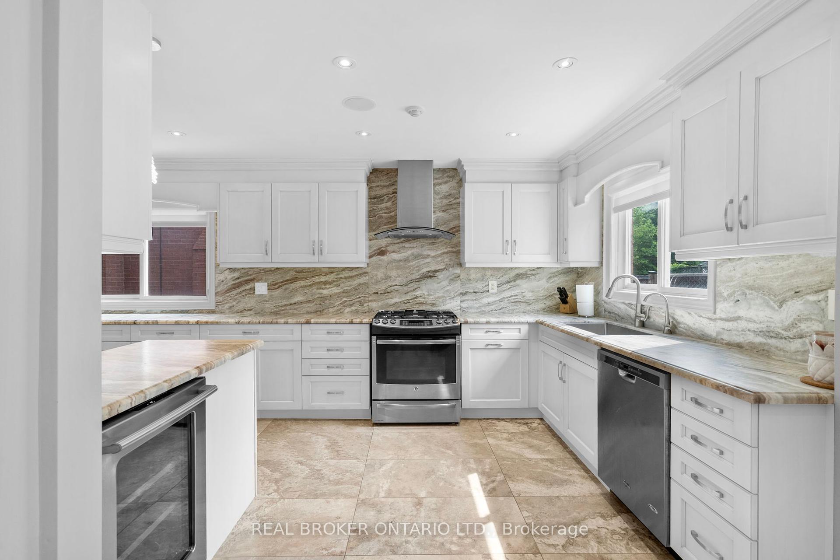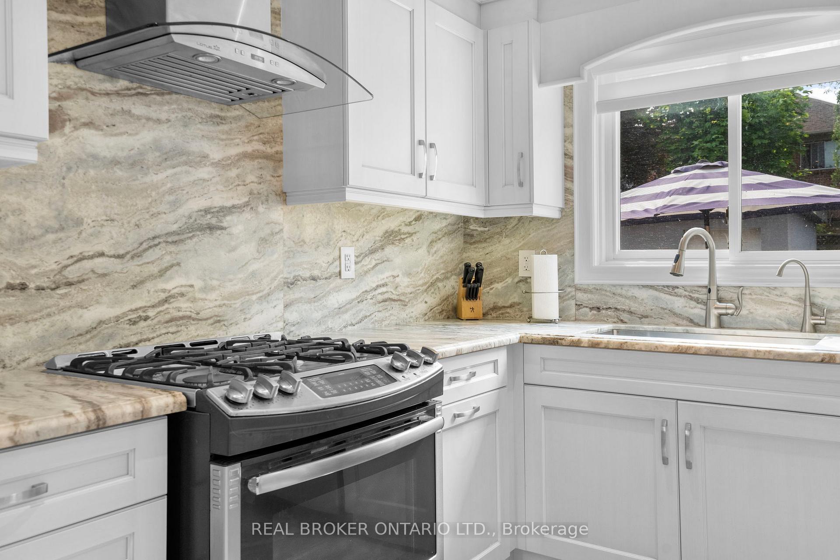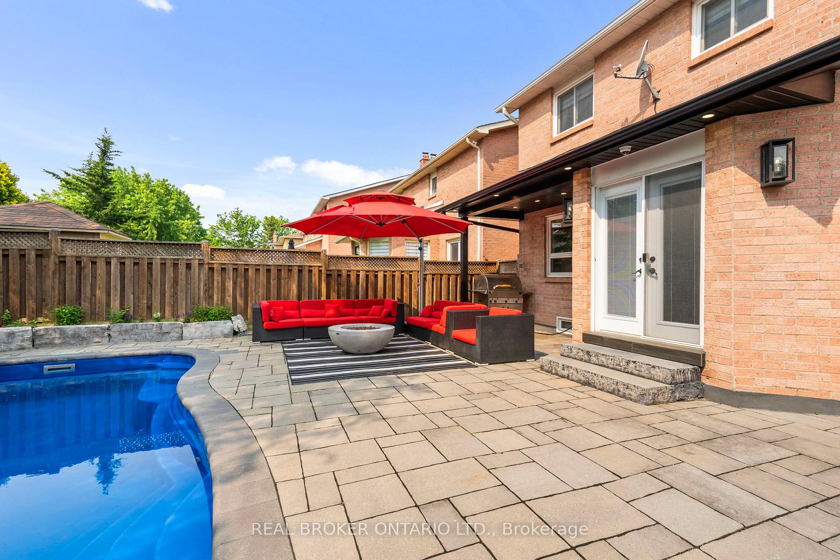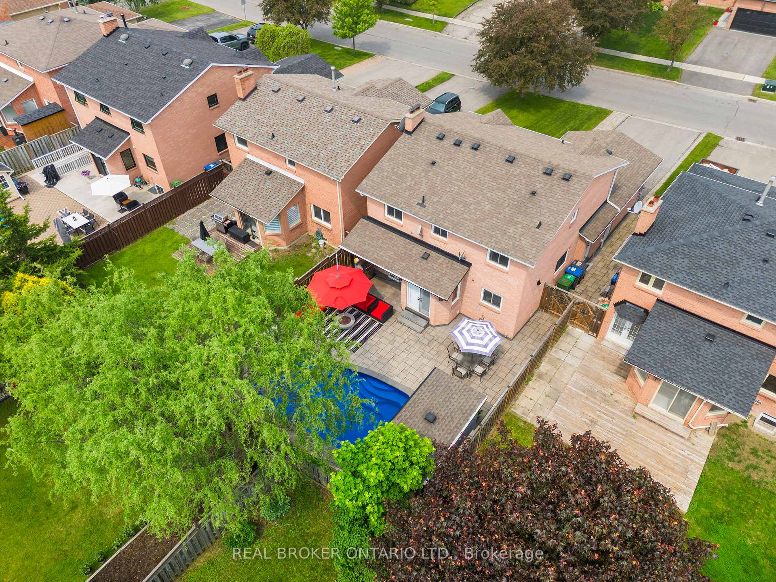$1,349,999
Available - For Sale
Listing ID: W12205934
11 Fountainbridge Driv , Caledon, L7E 1P6, Peel
| Beautifully Upgraded Home in Prime Bolton Location! This stunning 4-bedroom, 4-bathroom home offers over 3,000 sq ft of finished living space, including a spacious family room, 2 full kitchens, and a fully finished basement. Fully upgraded with top-of-the-line finishes, this home combines modern style with exceptional functionality. The main floor showcases elegant 18 x 36 limestone flooring, Quartzite Fantasy Brown leather finished countertops and backsplash, and bamboo flooring throughout. Pot lights illuminate every room, enhancing the clean, upscale design. The luxurious primary ensuite is a true retreat, featuring heated floors, a curb less shower with a heated bench, and a spa-style setup complete with rain head and body jets. The second-floor bathroom features natural stone tiles for a timeless finish. The backyard is your personal oasis, featuring a heated fiberglass chlorine & ozone pool, cabana with electrical, outdoor pot lights, and a tiled, heated garage with a separate side entrance. Perfectly located just steps to major amenities including supermarkets, shops, schools, and parks this home offers unbeatable convenience. Immaculately maintained and thoughtfully upgraded, its completely move-in ready with nothing left to do but enjoy. |
| Price | $1,349,999 |
| Taxes: | $5727.00 |
| Assessment Year: | 2024 |
| Occupancy: | Owner |
| Address: | 11 Fountainbridge Driv , Caledon, L7E 1P6, Peel |
| Directions/Cross Streets: | Queensgate/Landsbridge |
| Rooms: | 9 |
| Rooms +: | 3 |
| Bedrooms: | 4 |
| Bedrooms +: | 0 |
| Family Room: | T |
| Basement: | Finished |
| Level/Floor | Room | Length(ft) | Width(ft) | Descriptions | |
| Room 1 | Main | Living Ro | 30.96 | 9.97 | Combined w/Family, Window, Hardwood Floor |
| Room 2 | Main | Family Ro | 30.96 | 9.97 | Combined w/Living, Gas Fireplace, Hardwood Floor |
| Room 3 | Main | Kitchen | 22.01 | 9.97 | Quartz Counter, Overlooks Backyard, Backsplash |
| Room 4 | Main | Breakfast | 13.97 | 9.97 | W/O To Yard, Eat-in Kitchen, Limestone Flooring |
| Room 5 | Main | Laundry | 13.97 | 6.17 | Side Door, Laundry Sink, Window |
| Room 6 | Second | Primary B | 16.73 | 9.81 | 5 Pc Ensuite, Closet, Hardwood Floor |
| Room 7 | Second | Bedroom 2 | 16.73 | 9.81 | Window, Closet, Hardwood Floor |
| Room 8 | Second | Bedroom 3 | 14.24 | 9.81 | Window, Closet, Hardwood Floor |
| Room 9 | Second | Bedroom 4 | 10.66 | 9.81 | Window, Closet, Hardwood Floor |
| Washroom Type | No. of Pieces | Level |
| Washroom Type 1 | 5 | Second |
| Washroom Type 2 | 4 | Second |
| Washroom Type 3 | 4 | Basement |
| Washroom Type 4 | 2 | Main |
| Washroom Type 5 | 0 |
| Total Area: | 0.00 |
| Property Type: | Detached |
| Style: | 2-Storey |
| Exterior: | Brick |
| Garage Type: | Attached |
| (Parking/)Drive: | Private |
| Drive Parking Spaces: | 6 |
| Park #1 | |
| Parking Type: | Private |
| Park #2 | |
| Parking Type: | Private |
| Pool: | Inground |
| Approximatly Square Footage: | 2000-2500 |
| CAC Included: | N |
| Water Included: | N |
| Cabel TV Included: | N |
| Common Elements Included: | N |
| Heat Included: | N |
| Parking Included: | N |
| Condo Tax Included: | N |
| Building Insurance Included: | N |
| Fireplace/Stove: | Y |
| Heat Type: | Forced Air |
| Central Air Conditioning: | Central Air |
| Central Vac: | N |
| Laundry Level: | Syste |
| Ensuite Laundry: | F |
| Sewers: | Sewer |
$
%
Years
This calculator is for demonstration purposes only. Always consult a professional
financial advisor before making personal financial decisions.
| Although the information displayed is believed to be accurate, no warranties or representations are made of any kind. |
| REAL BROKER ONTARIO LTD. |
|
|

Shawn Syed, AMP
Broker
Dir:
416-786-7848
Bus:
(416) 494-7653
Fax:
1 866 229 3159
| Virtual Tour | Book Showing | Email a Friend |
Jump To:
At a Glance:
| Type: | Freehold - Detached |
| Area: | Peel |
| Municipality: | Caledon |
| Neighbourhood: | Bolton East |
| Style: | 2-Storey |
| Tax: | $5,727 |
| Beds: | 4 |
| Baths: | 4 |
| Fireplace: | Y |
| Pool: | Inground |
Locatin Map:
Payment Calculator:

