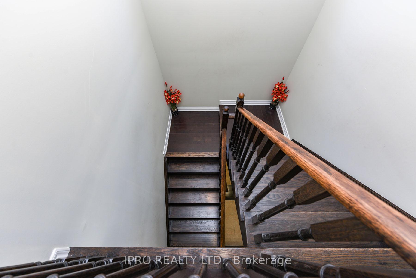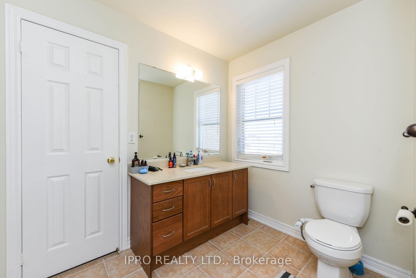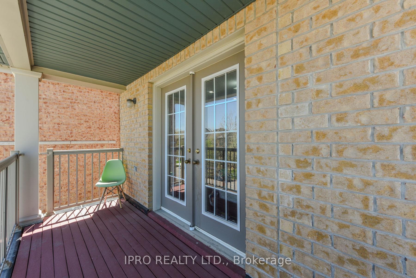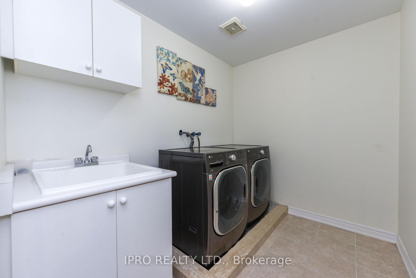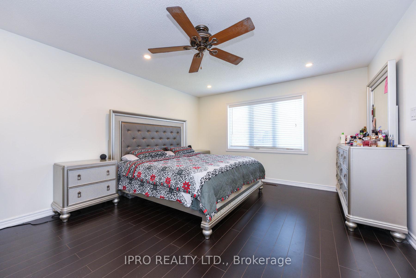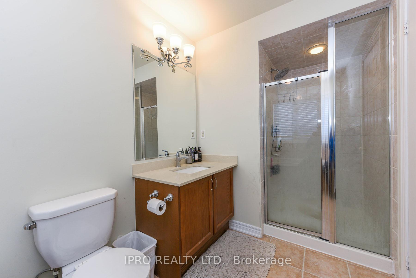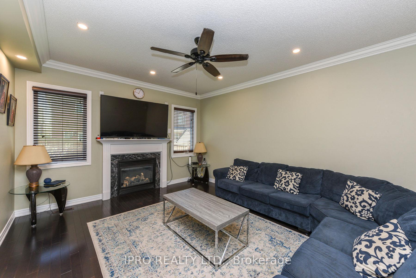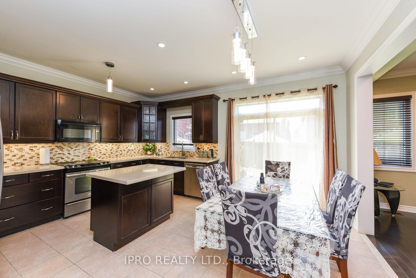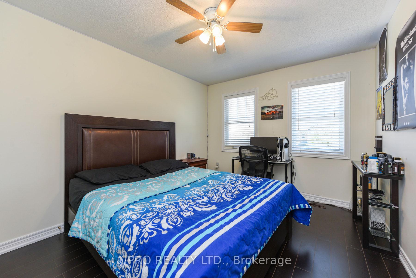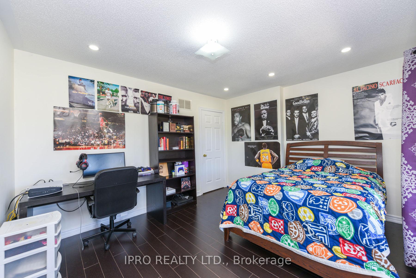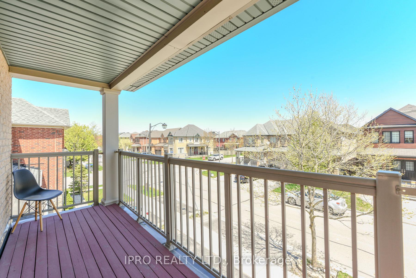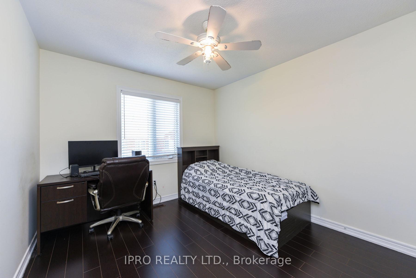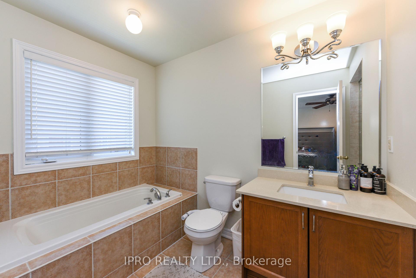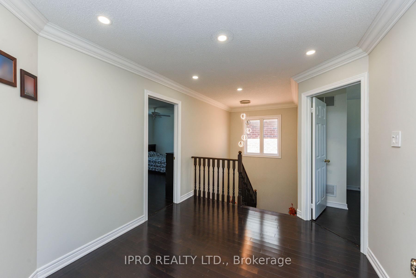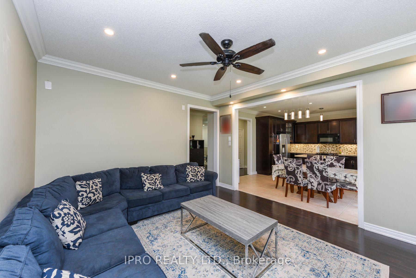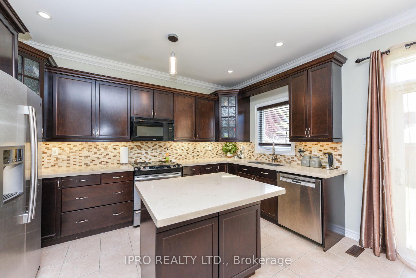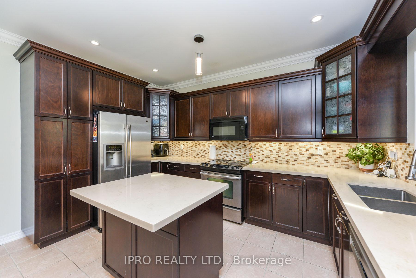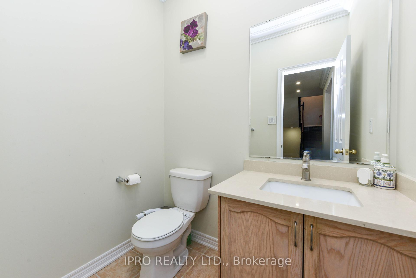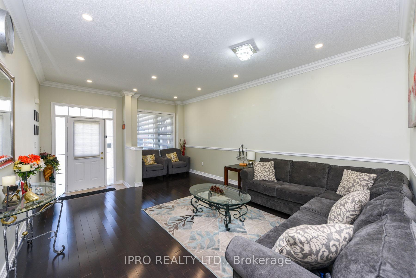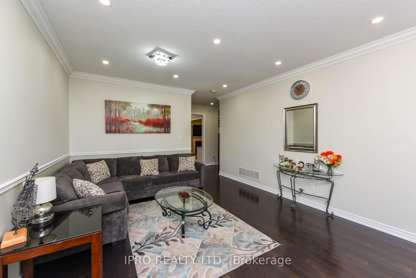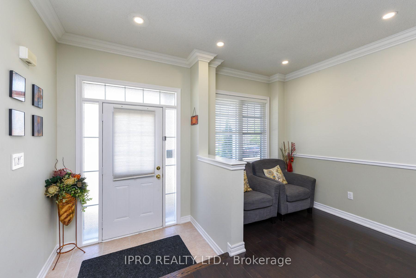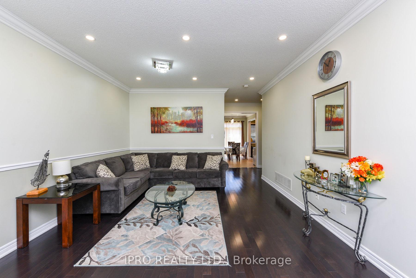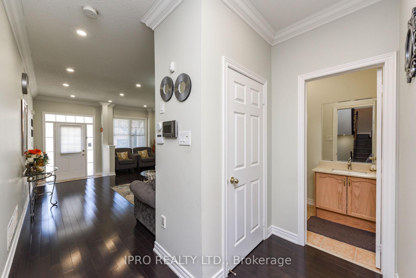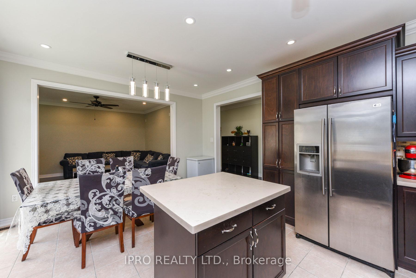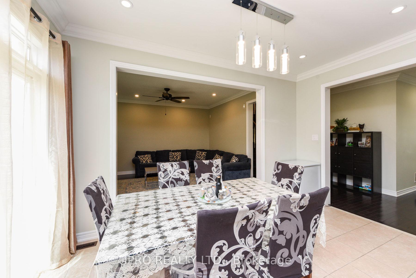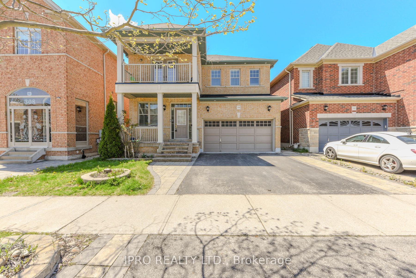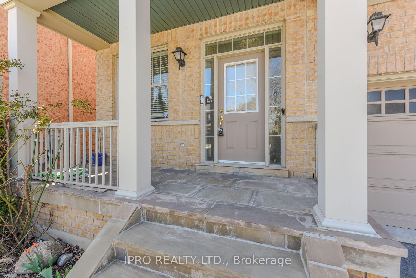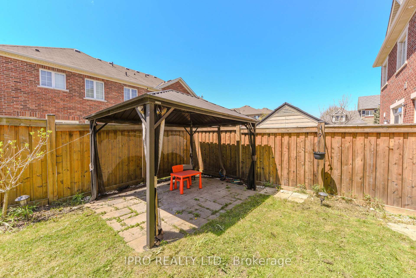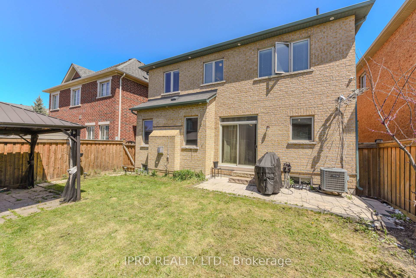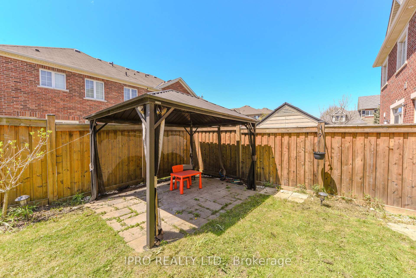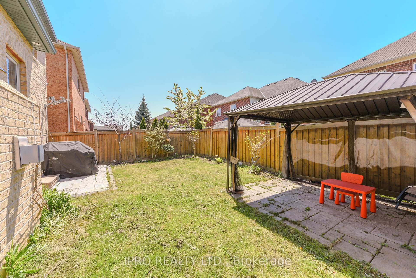$1,268,000
Available - For Sale
Listing ID: W12160767
304 DALGLEISH Gard , Milton, L9T 6Z7, Halton
| Welcome to this Stunning Greenpark-Built Detached 2-Storey Home nestled in the desirable Scott and Main area of Milton. Offering approximately 2,500 sq.ft. of Beautifully Designed Living Space, this well-maintained residence features an open-concept layout with 4 spacious bedrooms and 3 modern bathrooms. The elegant interior showcases hardwood flooring, crown mouldings, 9ft ceilings, and modern pot lights throughout. The stylish kitchen is a chefs dream, complete with upgraded cabinets, quartz countertops, and a gas fireplace that enhances the inviting family room. Enjoy outdoor living with a landscaped front and rear yard, including a charming gazebo and a covered balcony perfect for relaxing. Additional highlights include second-floor laundry, a potential separate entrance to the unfinished basement with a 3pc bath rough-in, and proximity to Escarpment View Elementary School and other amenities. This is truly a must-see home! |
| Price | $1,268,000 |
| Taxes: | $4732.55 |
| Occupancy: | Owner |
| Address: | 304 DALGLEISH Gard , Milton, L9T 6Z7, Halton |
| Directions/Cross Streets: | Scott and Main |
| Rooms: | 8 |
| Bedrooms: | 4 |
| Bedrooms +: | 0 |
| Family Room: | T |
| Basement: | Unfinished |
| Level/Floor | Room | Length(ft) | Width(ft) | Descriptions | |
| Room 1 | Main | Kitchen | 14.01 | 8 | Custom Backsplash, Quartz Counter, Pot Lights |
| Room 2 | Main | Breakfast | 14.01 | 8.72 | Eat-in Kitchen, Overlooks Backyard, Pot Lights |
| Room 3 | Main | Family Ro | 15.25 | 9.71 | Hardwood Floor, Gas Fireplace, Open Concept |
| Room 4 | Main | Living Ro | 19.48 | 12.99 | Hardwood Floor, Open Concept, Pot Lights |
| Room 5 | Second | Primary B | 16.99 | 12.99 | Walk-In Closet(s), Ensuite Bath, Laminate |
| Room 6 | Second | Bedroom 2 | 11.48 | 10.23 | Semi Ensuite, Laminate, Closet |
| Room 7 | Second | Bedroom 3 | 11.48 | 10.1 | Semi Ensuite, Laminate, Closet |
| Room 8 | Second | Bedroom 4 | 10.5 | 9.97 | Laminate, Pot Lights, Balcony |
| Washroom Type | No. of Pieces | Level |
| Washroom Type 1 | 2 | Main |
| Washroom Type 2 | 4 | Second |
| Washroom Type 3 | 3 | Second |
| Washroom Type 4 | 0 | |
| Washroom Type 5 | 0 |
| Total Area: | 0.00 |
| Property Type: | Detached |
| Style: | 2-Storey |
| Exterior: | Brick |
| Garage Type: | Attached |
| Drive Parking Spaces: | 1 |
| Pool: | None |
| Approximatly Square Footage: | 2000-2500 |
| CAC Included: | N |
| Water Included: | N |
| Cabel TV Included: | N |
| Common Elements Included: | N |
| Heat Included: | N |
| Parking Included: | N |
| Condo Tax Included: | N |
| Building Insurance Included: | N |
| Fireplace/Stove: | Y |
| Heat Type: | Forced Air |
| Central Air Conditioning: | Central Air |
| Central Vac: | N |
| Laundry Level: | Syste |
| Ensuite Laundry: | F |
| Sewers: | Sewer |
$
%
Years
This calculator is for demonstration purposes only. Always consult a professional
financial advisor before making personal financial decisions.
| Although the information displayed is believed to be accurate, no warranties or representations are made of any kind. |
| IPRO REALTY LTD. |
|
|

Shawn Syed, AMP
Broker
Dir:
416-786-7848
Bus:
(416) 494-7653
Fax:
1 866 229 3159
| Virtual Tour | Book Showing | Email a Friend |
Jump To:
At a Glance:
| Type: | Freehold - Detached |
| Area: | Halton |
| Municipality: | Milton |
| Neighbourhood: | 1036 - SC Scott |
| Style: | 2-Storey |
| Tax: | $4,732.55 |
| Beds: | 4 |
| Baths: | 3 |
| Fireplace: | Y |
| Pool: | None |
Locatin Map:
Payment Calculator:

