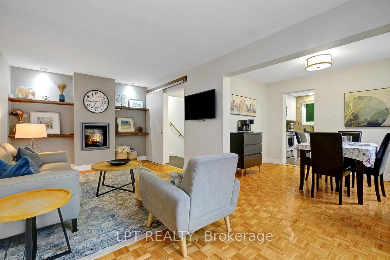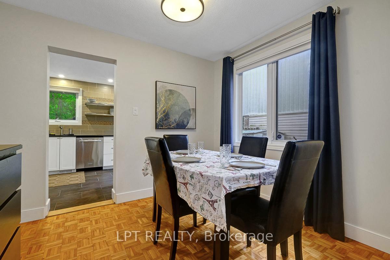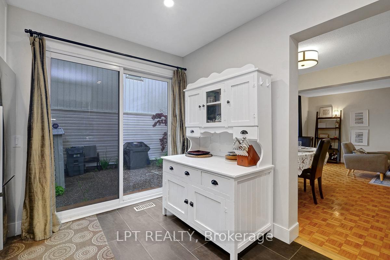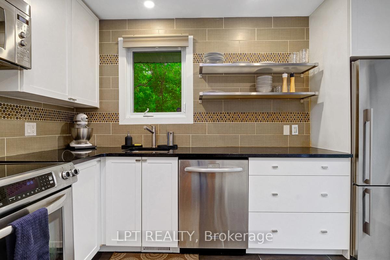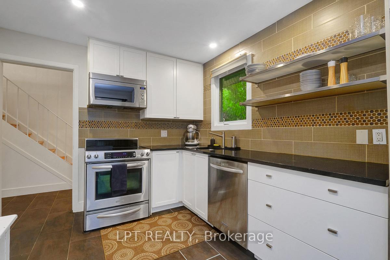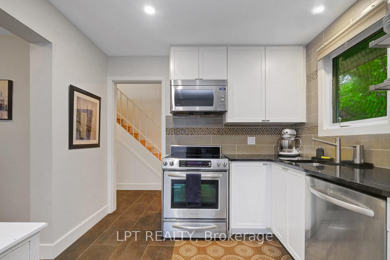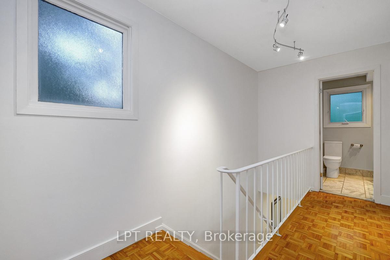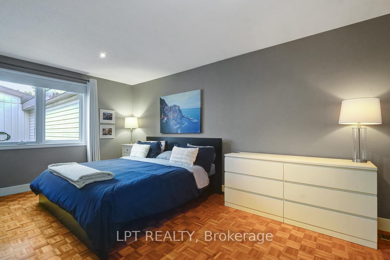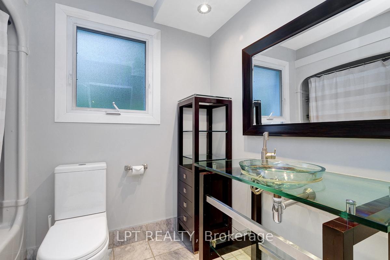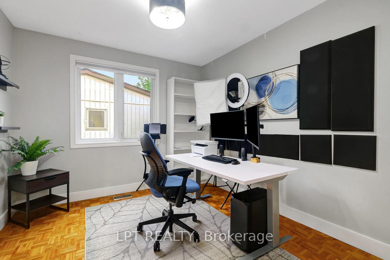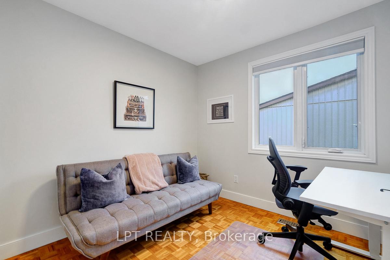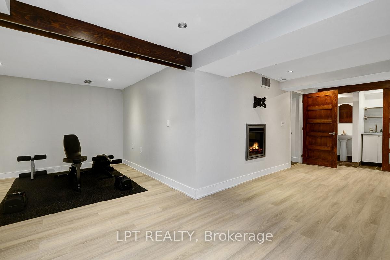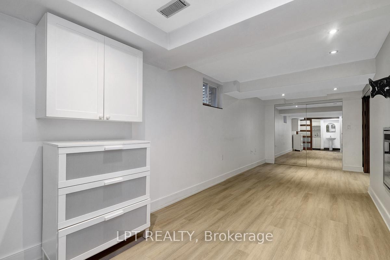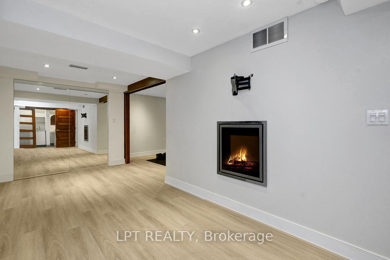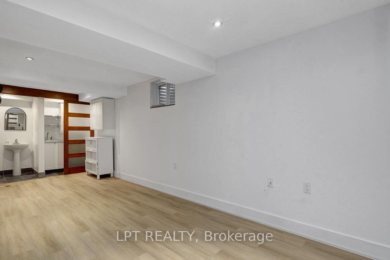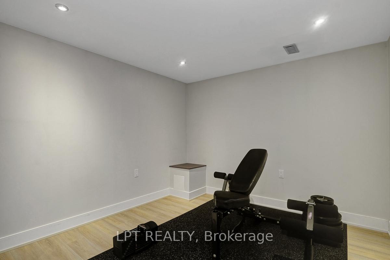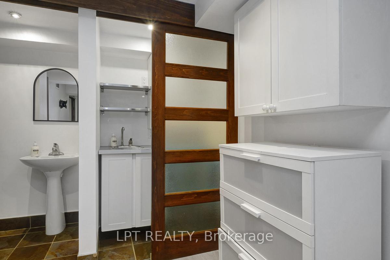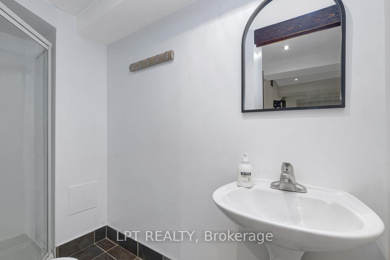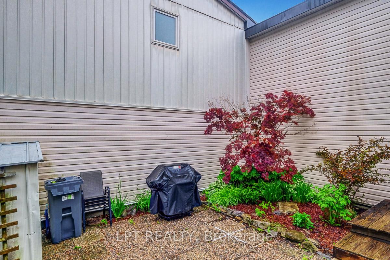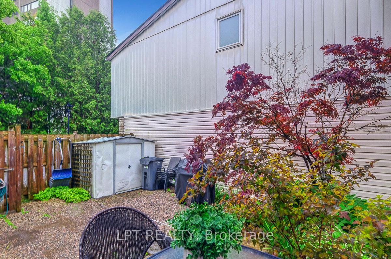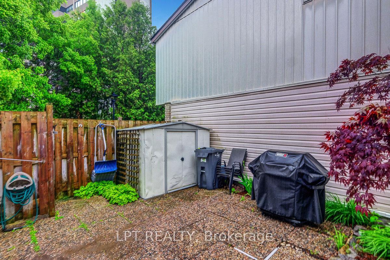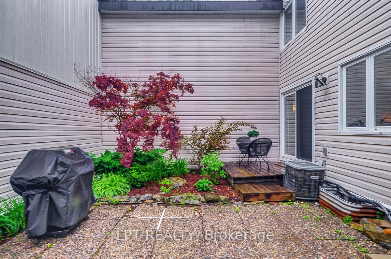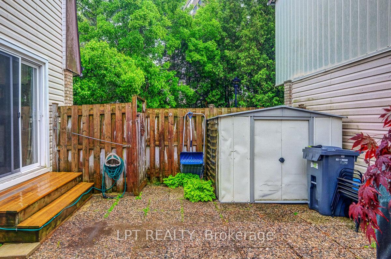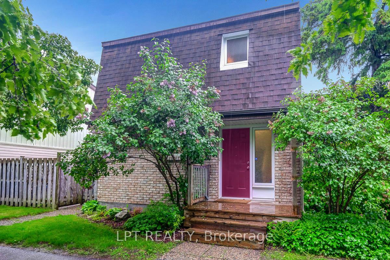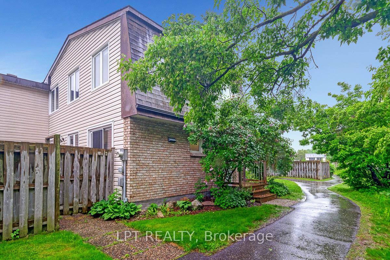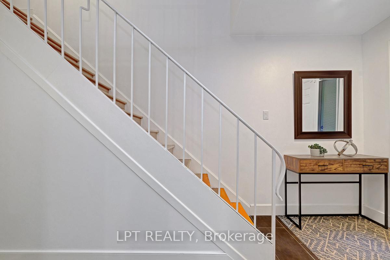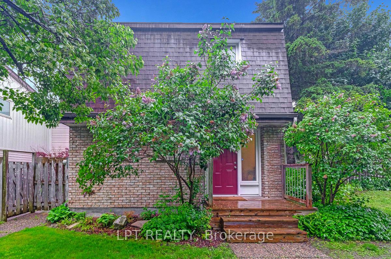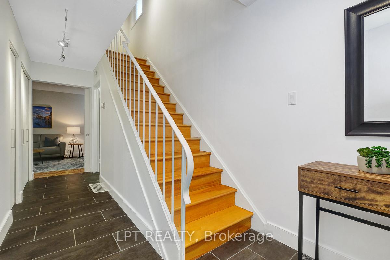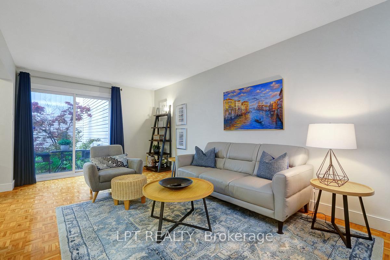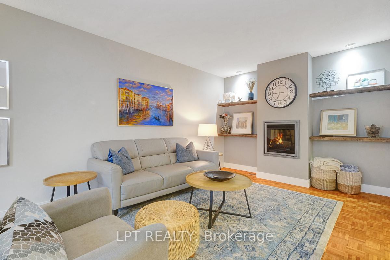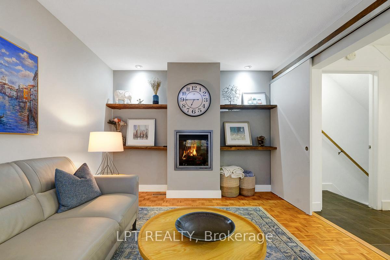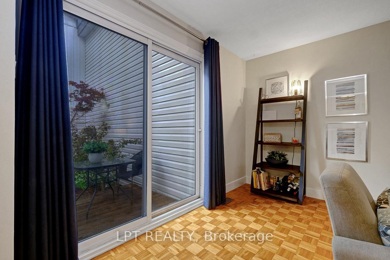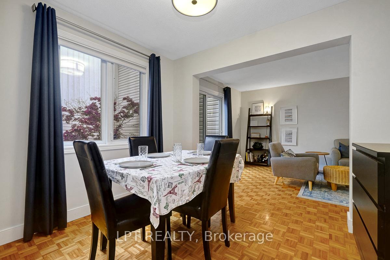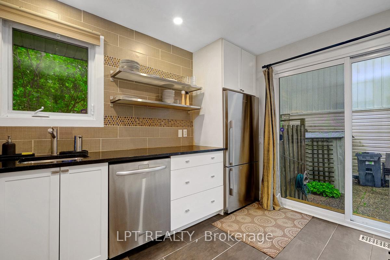$435,000
Available - For Sale
Listing ID: X12194507
3310 Southgate Road , Hunt Club - South Keys and Area, K1V 8X4, Ottawa
| Open House Sunday June 8 2-4 PM Beautiful 3-bed, 2-bath row condo with parking in a sought-after location, just steps from South Keys! Tremendous freehold feel in a condo setting. Updates and pride of ownership truly set this unit apart! Enjoy an updated kitchen with quartz counters, stainless steel appliances, Fisher & Paykel fridge, and modern open shelving. Dining room and large family room with fireplace complete main level. Patio doors from kitchen and living area lead to a private fenced yard, a unique feature for these townhomes that makes the main floor layout have a tremendous flow. Upstairs features a spacious primary bedroom, two additional bedrooms, and a renovated full bath. The fully finished basement offers a 3-piece bath, kitchenette, den/office/bedroom, in-suite laundry and valuable in-law suite potential, perfect for guests or extended family. Plenty of storage. Private parking included. |
| Price | $435,000 |
| Taxes: | $2643.00 |
| Assessment Year: | 2024 |
| Occupancy: | Owner |
| Address: | 3310 Southgate Road , Hunt Club - South Keys and Area, K1V 8X4, Ottawa |
| Postal Code: | K1V 8X4 |
| Province/State: | Ottawa |
| Directions/Cross Streets: | Johnston Rd/Bank St |
| Level/Floor | Room | Length(ft) | Width(ft) | Descriptions | |
| Room 1 | Main | Kitchen | 11.81 | 9.25 | |
| Room 2 | Main | Dining Ro | 10.07 | 7.97 | |
| Room 3 | Main | Living Ro | 19.22 | 10.4 | |
| Room 4 | Second | Primary B | 16.83 | 9.45 | |
| Room 5 | Second | Bedroom 2 | 12.14 | 9.41 | |
| Room 6 | Second | Bedroom 3 | 12.14 | 924.96 | |
| Room 7 | Second | Bathroom | 8.04 | 5.94 | 4 Pc Bath |
| Room 8 | Basement | Family Ro | 22.01 | 8.27 | |
| Room 9 | Basement | Utility R | 10.36 | 9.74 | |
| Room 10 | Basement | Other | 9.97 | 9.81 | |
| Room 11 | Basement | Other | 4.3 | 3.38 | |
| Room 12 | Basement | Bathroom | 8.2 | 4.49 | 3 Pc Bath |
| Washroom Type | No. of Pieces | Level |
| Washroom Type 1 | 4 | Second |
| Washroom Type 2 | 3 | Basement |
| Washroom Type 3 | 0 | |
| Washroom Type 4 | 0 | |
| Washroom Type 5 | 0 |
| Total Area: | 0.00 |
| Washrooms: | 2 |
| Heat Type: | Forced Air |
| Central Air Conditioning: | Central Air |
$
%
Years
This calculator is for demonstration purposes only. Always consult a professional
financial advisor before making personal financial decisions.
| Although the information displayed is believed to be accurate, no warranties or representations are made of any kind. |
| LPT REALTY |
|
|

Shawn Syed, AMP
Broker
Dir:
416-786-7848
Bus:
(416) 494-7653
Fax:
1 866 229 3159
| Virtual Tour | Book Showing | Email a Friend |
Jump To:
At a Glance:
| Type: | Com - Condo Townhouse |
| Area: | Ottawa |
| Municipality: | Hunt Club - South Keys and Area |
| Neighbourhood: | 3805 - South Keys |
| Style: | 2-Storey |
| Tax: | $2,643 |
| Maintenance Fee: | $495 |
| Beds: | 3 |
| Baths: | 2 |
| Fireplace: | Y |
Locatin Map:
Payment Calculator:

