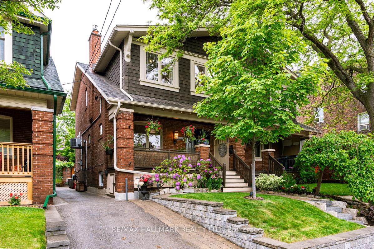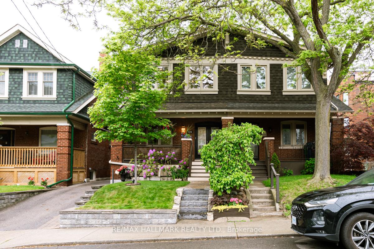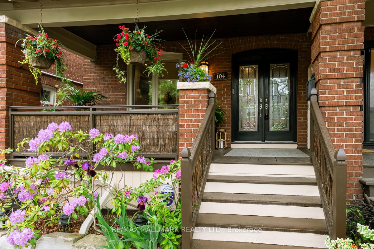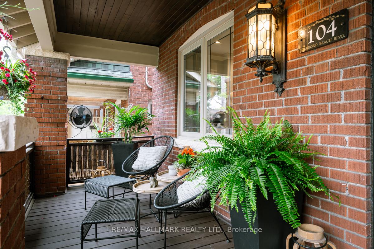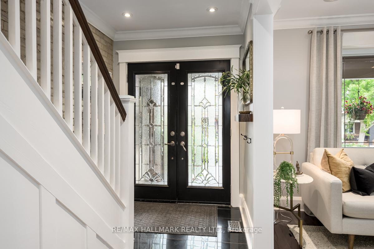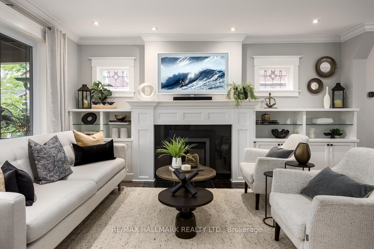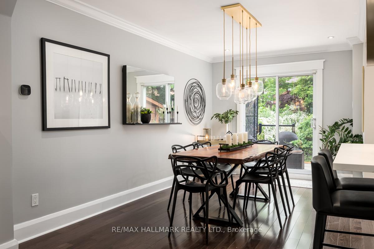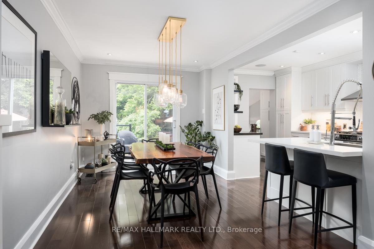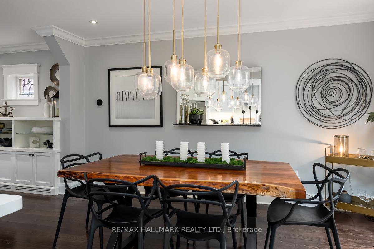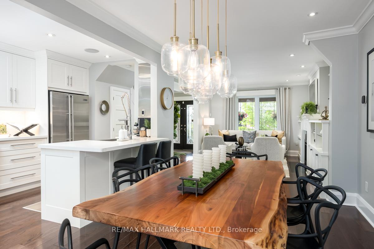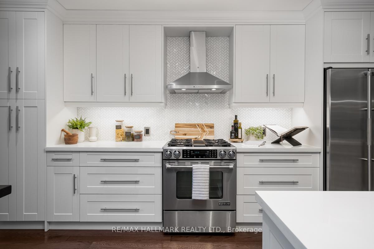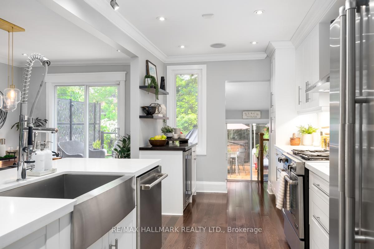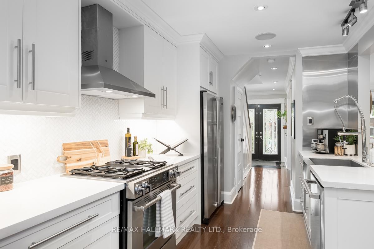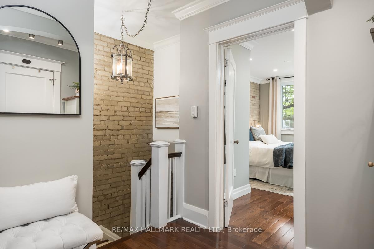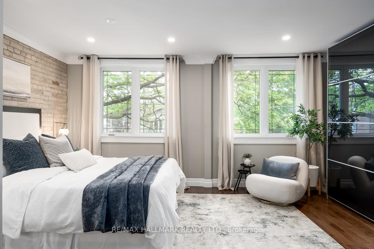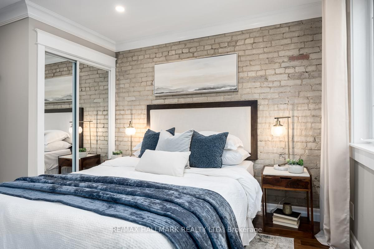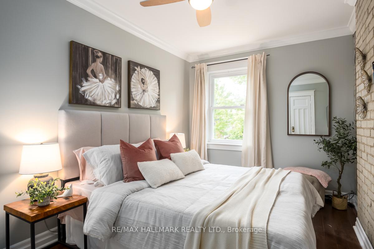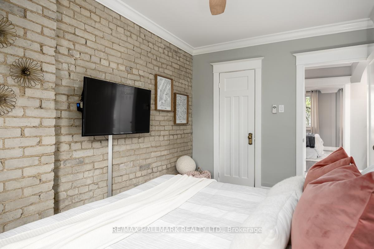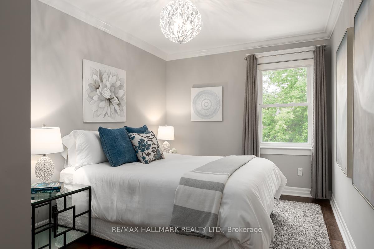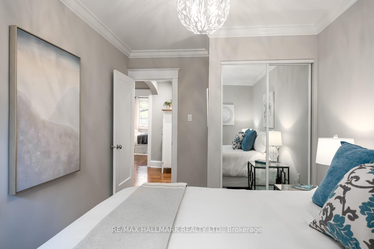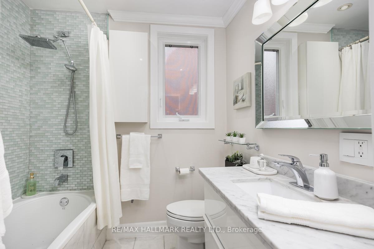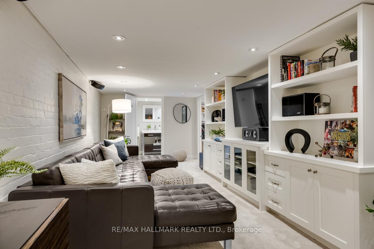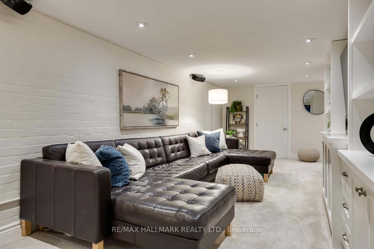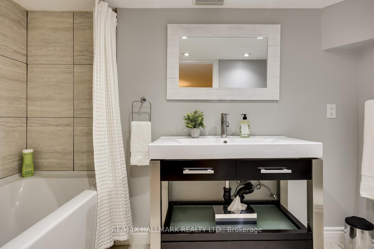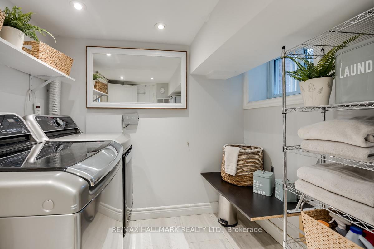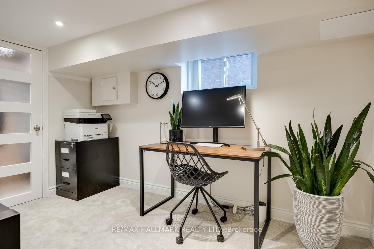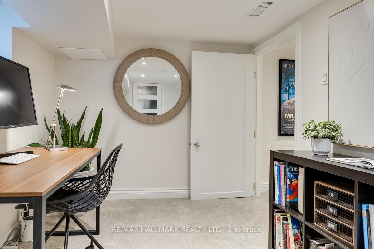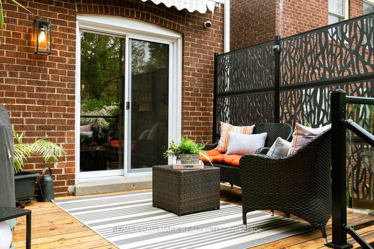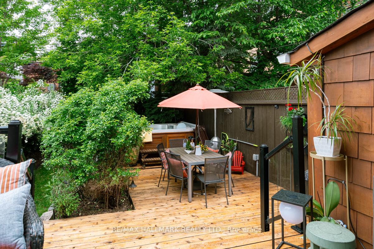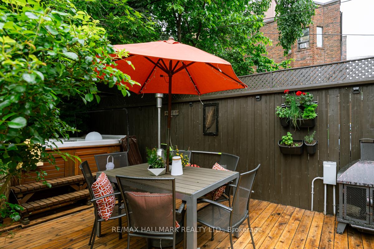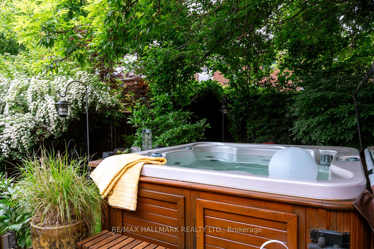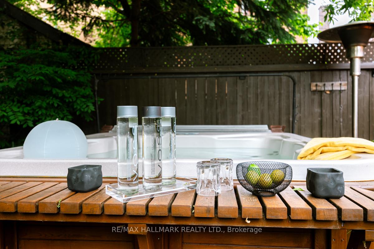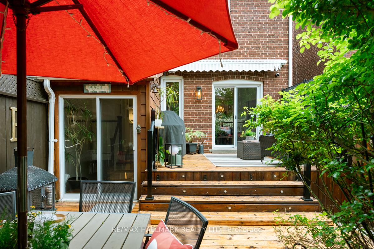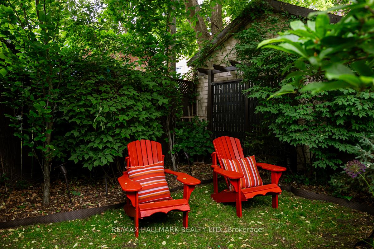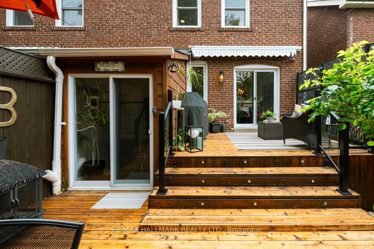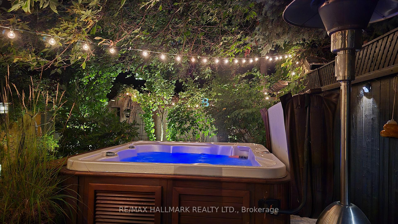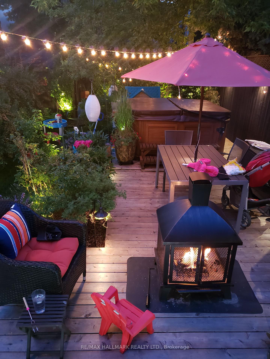$1,299,000
Available - For Sale
Listing ID: E12208719
104 Scarboro Beach Boul , Toronto, M4E 2X1, Toronto
| South of Queen & Steps to the Boardwalk. This One Has It All! This extra-wide semi-detached gem blends character, charm, and turnkey updates in one of the most coveted pockets of The Beaches. Just a stone's throw from Queen Street and the lake, this 3+1 bedroom, 2 bathroom home delivers on every level.The inviting front porch and beautiful curb appeal set the tone. Inside, the living room is anchored by a gas fireplace, custom built-ins, and rich hardwood floors. The renovated kitchen features quartz countertops, a breakfast bar, stainless steel high-end appliances, wine fridge, and abundant storage, perfect for entertainers and busy families alike especially with built in speakers in the basment and kitchen and three wall mounted TVs! Upstairs, the oversized primary bedroom boasts wall-to-wall closets, pot lighting, and plenty of room to unwind. The finished basement adds valuable square footage with a generous rec room, fourth bedroom/home office and a stylish four-piece bath. Outside, escape to your private backyard retreat with two walkouts to a multi-level deck and built-in hot tub, ideal for summer evenings and weekend lounging. Enjoy the unbeatable location: steps to Queen Street's shops, cafes, top-rated schools, transit, and of course the boardwalk, beach, and year-round community events. Hood HQ report and full list of upgrades and improvements in attachments. Open Houses: Thursday, June 12 | 5:30 PM -7:30 PM, Saturday & Sunday, June 14 & 15 1:00 PM 4:00 PM. |
| Price | $1,299,000 |
| Taxes: | $7978.24 |
| Occupancy: | Owner |
| Municipality/City: | Toronto |
| Address: | 104 Scarboro Beach Boul , Toronto, M4E 2X1, Toronto |
| Directions/Cross Streets: | Queen and Glen Manor |
| Rooms: | 6 |
| Rooms +: | 2 |
| Bedrooms: | 3 |
| Bedrooms +: | 1 |
| Family Room: | F |
| Basement: | Finished, Separate Ent |
| Level/Floor | Room | Length(ft) | Width(ft) | Descriptions | |
| Room 1 | Main | Living Ro | 15.94 | 11.64 | Hardwood Floor, Gas Fireplace, B/I Shelves |
| Room 2 | Main | Dining Ro | 14.83 | 9.45 | Hardwood Floor, Pot Lights, W/O To Deck |
| Room 3 | Main | Kitchen | 14.92 | 8.99 | Renovated, Breakfast Bar, Quartz Counter |
| Room 4 | Second | Primary B | 16.63 | 14.37 | Hardwood Floor, Closet, Pot Lights |
| Room 5 | Second | Bedroom 2 | 13.35 | 8.2 | Hardwood Floor, Closet |
| Room 6 | Second | Bedroom 3 | 13.02 | 8.1 | Hardwood Floor, Closet |
| Room 7 | Basement | Recreatio | 26.04 | 9.87 | Renovated, 4 Pc Bath, B/I Shelves |
| Room 8 | Basement | Bedroom 4 | 11.94 | 8.2 | Closet, Broadloom |
| Washroom Type | No. of Pieces | Level |
| Washroom Type 1 | 4 | Second |
| Washroom Type 2 | 4 | Basement |
| Washroom Type 3 | 0 | |
| Washroom Type 4 | 0 | |
| Washroom Type 5 | 0 | |
| Washroom Type 6 | 4 | Second |
| Washroom Type 7 | 4 | Basement |
| Washroom Type 8 | 0 | |
| Washroom Type 9 | 0 | |
| Washroom Type 10 | 0 |
| Total Area: | 0.00 |
| Property Type: | Semi-Detached |
| Style: | 2-Storey |
| Exterior: | Brick |
| Garage Type: | None |
| (Parking/)Drive: | Mutual |
| Drive Parking Spaces: | 0 |
| Park #1 | |
| Parking Type: | Mutual |
| Park #2 | |
| Parking Type: | Mutual |
| Pool: | None |
| Approximatly Square Footage: | 1100-1500 |
| Property Features: | Park, Beach |
| CAC Included: | N |
| Water Included: | N |
| Cabel TV Included: | N |
| Common Elements Included: | N |
| Heat Included: | N |
| Parking Included: | N |
| Condo Tax Included: | N |
| Building Insurance Included: | N |
| Fireplace/Stove: | Y |
| Heat Type: | Forced Air |
| Central Air Conditioning: | Central Air |
| Central Vac: | Y |
| Laundry Level: | Syste |
| Ensuite Laundry: | F |
| Sewers: | Sewer |
$
%
Years
This calculator is for demonstration purposes only. Always consult a professional
financial advisor before making personal financial decisions.
| Although the information displayed is believed to be accurate, no warranties or representations are made of any kind. |
| RE/MAX HALLMARK REALTY LTD. |
|
|

Shawn Syed, AMP
Broker
Dir:
416-786-7848
Bus:
(416) 494-7653
Fax:
1 866 229 3159
| Book Showing | Email a Friend |
Jump To:
At a Glance:
| Type: | Freehold - Semi-Detached |
| Area: | Toronto |
| Municipality: | Toronto E02 |
| Neighbourhood: | The Beaches |
| Style: | 2-Storey |
| Tax: | $7,978.24 |
| Beds: | 3+1 |
| Baths: | 2 |
| Fireplace: | Y |
| Pool: | None |
Locatin Map:
Payment Calculator:

