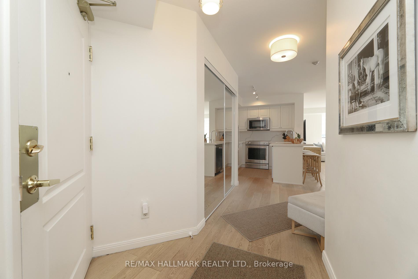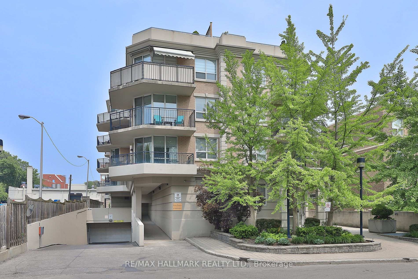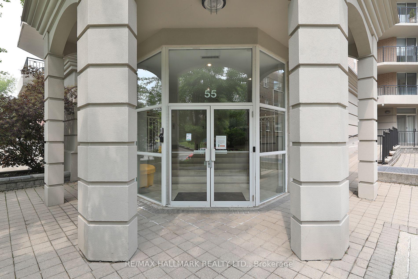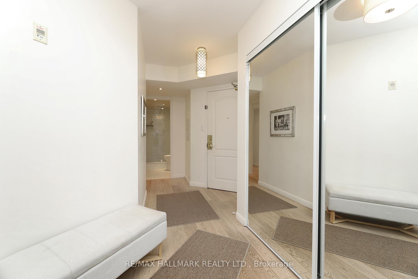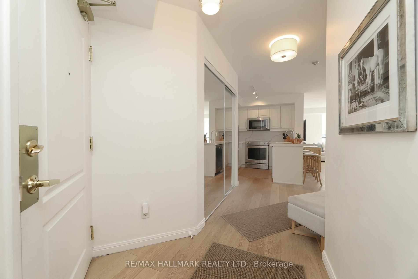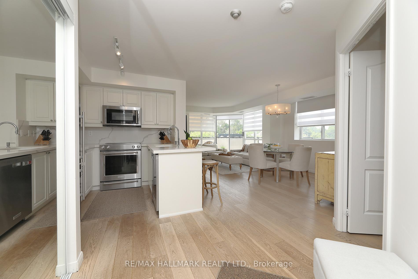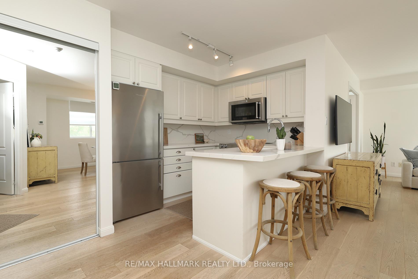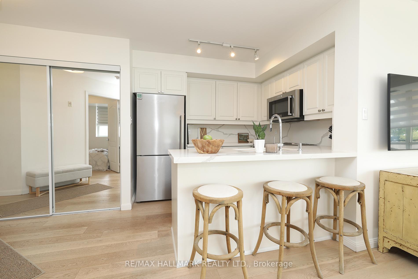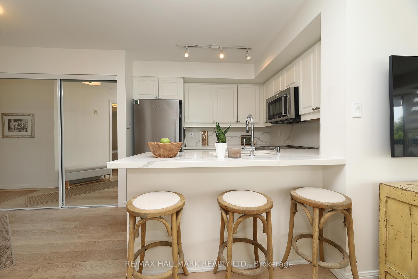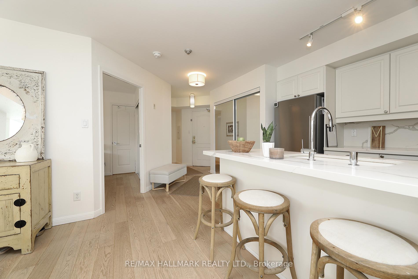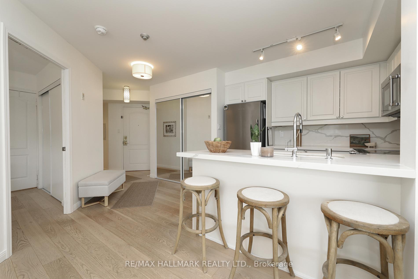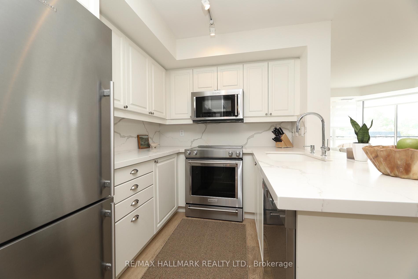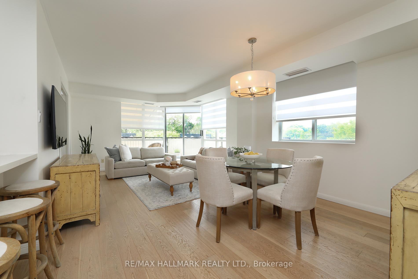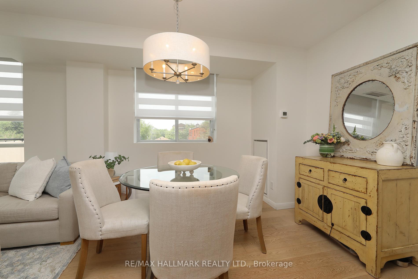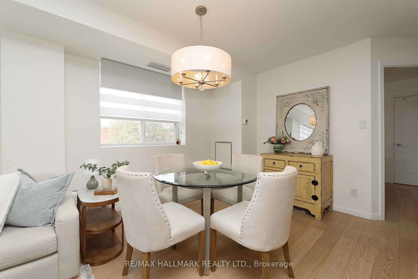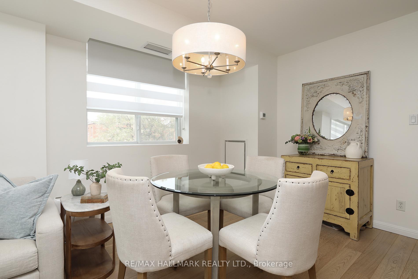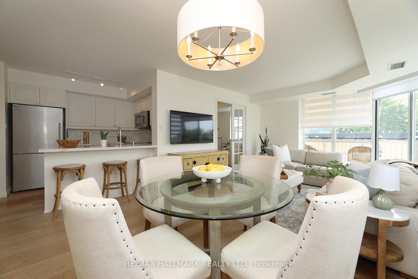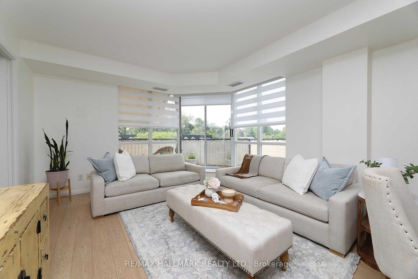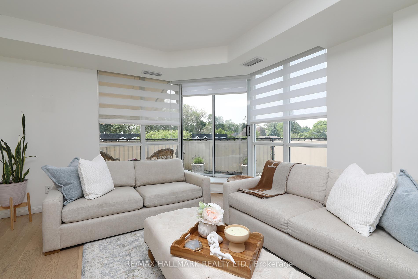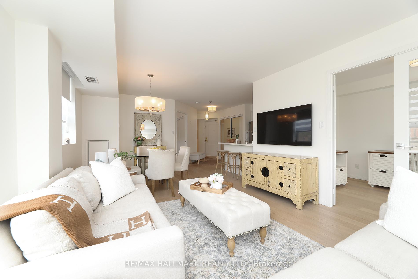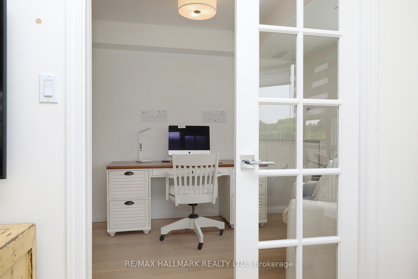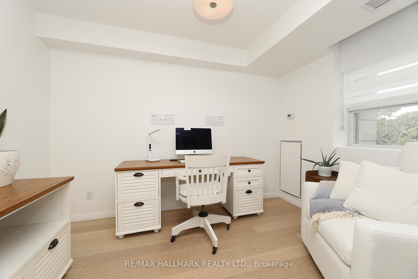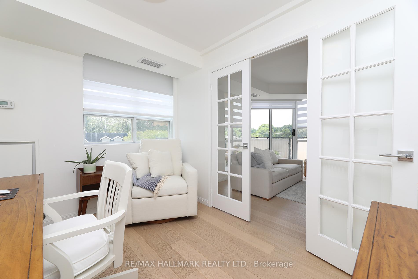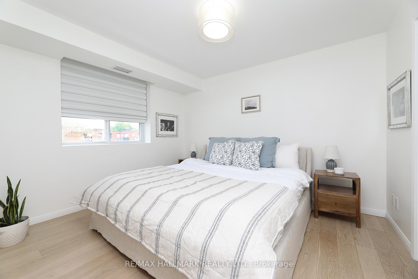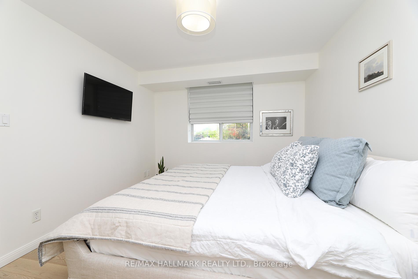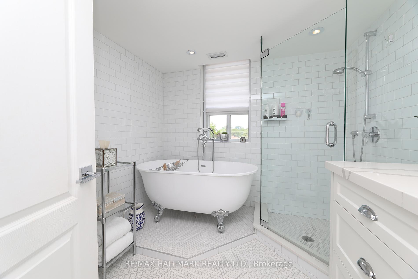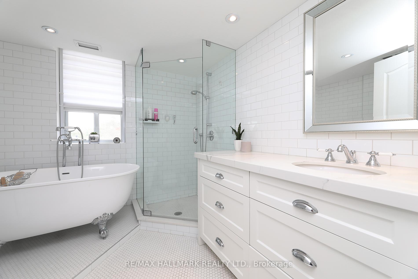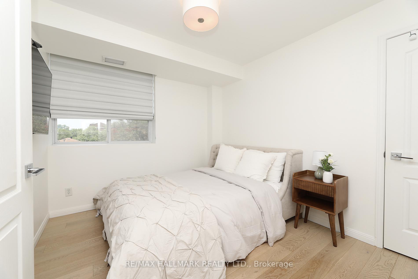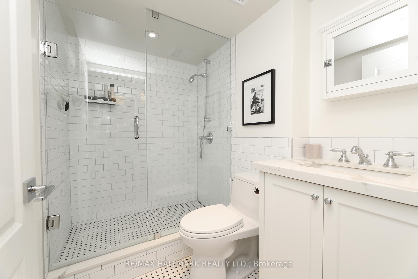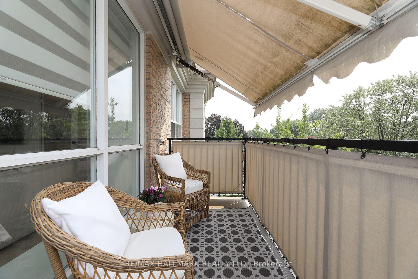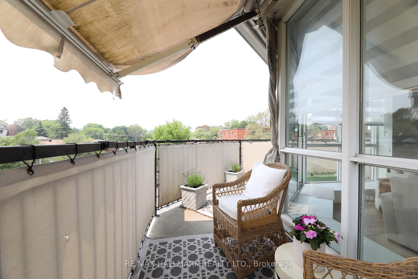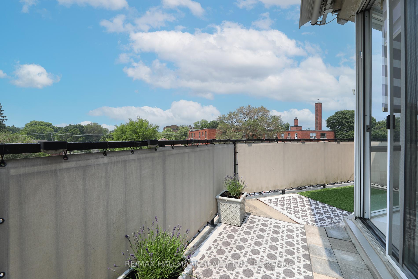$1,098,000
Available - For Sale
Listing ID: C12207484
55 Lorindale Aven , Toronto, M5M 3C3, Toronto
| Rarely Offered Corner Gem in Boutique Yonge & Lawrence Residence , Fully Renovated Spacious 2-Bedroom + Den | Approx.,1120 Sq. Ft.With Oversized Wraparound Balcony With Stunning Sunset Views, Underground Parking & Locker. Included, Upgrades Include Hardwood Floors Throughout, Both Bathrooms And Kitchen, Marble Countertops & Backsplash, Stainless Steel Appliances And Much More, Beautifully Appointed Pet-friendly building on a quiet, tree-lined cul-de-sac,All This Just Steps To Yonge Street via a private underground walkway, connecting you to the subway, library, shops, cafés, and LCBO & Loblaws development. Situated in the highly regarded Bedford Park & Lawrence Park Collegiate school districts, This is not to be missed |
| Price | $1,098,000 |
| Taxes: | $4162.56 |
| Assessment Year: | 2024 |
| Occupancy: | Owner |
| Address: | 55 Lorindale Aven , Toronto, M5M 3C3, Toronto |
| Postal Code: | M5M 3C3 |
| Province/State: | Toronto |
| Directions/Cross Streets: | Yonge and Lawrence |
| Level/Floor | Room | Length(ft) | Width(ft) | Descriptions | |
| Room 1 | Flat | Living Ro | 22.66 | 13.09 | Combined w/Dining, Hardwood Floor, Overlook Patio |
| Room 2 | Flat | Dining Ro | 22.66 | 13.09 | Combined w/Living, Hardwood Floor, Open Concept |
| Room 3 | Flat | Den | 11.28 | 8.07 | French Doors, Hardwood Floor, Separate Room |
| Room 4 | Flat | Kitchen | 9.22 | 8.23 | Modern Kitchen, Hardwood Floor, Breakfast Bar |
| Room 5 | Flat | Primary B | 10.89 | 12.04 | Walk-In Closet(s), Hardwood Floor |
| Room 6 | Flat | Bedroom 2 | 9.32 | 11.02 | Closet, Hardwood Floor |
| Washroom Type | No. of Pieces | Level |
| Washroom Type 1 | 4 | Flat |
| Washroom Type 2 | 3 | Flat |
| Washroom Type 3 | 0 | |
| Washroom Type 4 | 0 | |
| Washroom Type 5 | 0 | |
| Washroom Type 6 | 4 | Flat |
| Washroom Type 7 | 3 | Flat |
| Washroom Type 8 | 0 | |
| Washroom Type 9 | 0 | |
| Washroom Type 10 | 0 |
| Total Area: | 0.00 |
| Sprinklers: | Alar |
| Washrooms: | 2 |
| Heat Type: | Forced Air |
| Central Air Conditioning: | Central Air |
$
%
Years
This calculator is for demonstration purposes only. Always consult a professional
financial advisor before making personal financial decisions.
| Although the information displayed is believed to be accurate, no warranties or representations are made of any kind. |
| RE/MAX HALLMARK REALTY LTD. |
|
|

Shawn Syed, AMP
Broker
Dir:
416-786-7848
Bus:
(416) 494-7653
Fax:
1 866 229 3159
| Book Showing | Email a Friend |
Jump To:
At a Glance:
| Type: | Com - Condo Apartment |
| Area: | Toronto |
| Municipality: | Toronto C04 |
| Neighbourhood: | Lawrence Park North |
| Style: | Apartment |
| Tax: | $4,162.56 |
| Maintenance Fee: | $1,097.58 |
| Beds: | 2+1 |
| Baths: | 2 |
| Fireplace: | N |
Locatin Map:
Payment Calculator:

