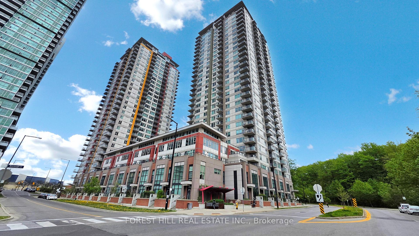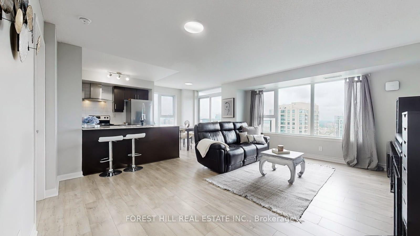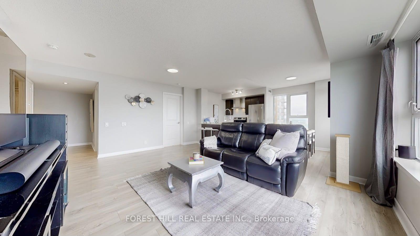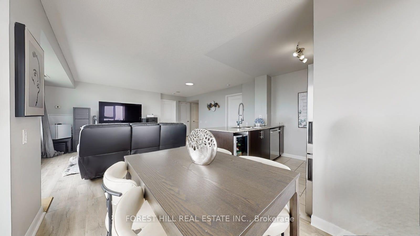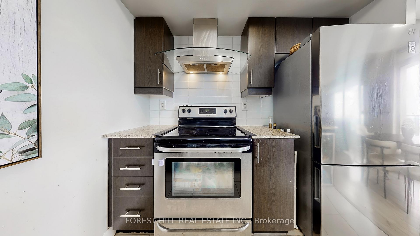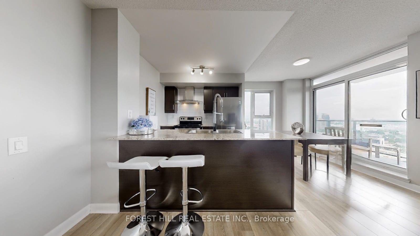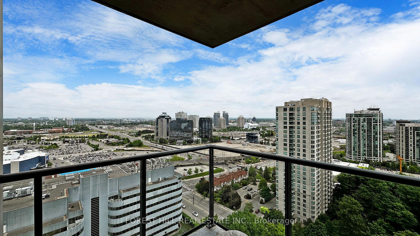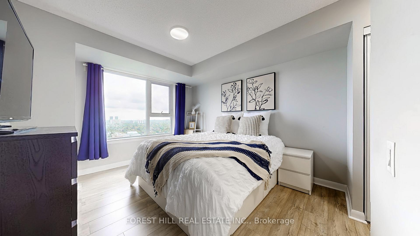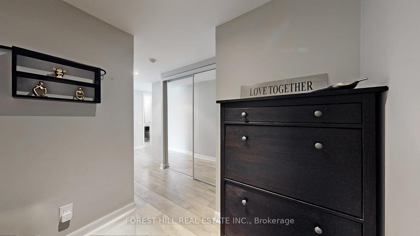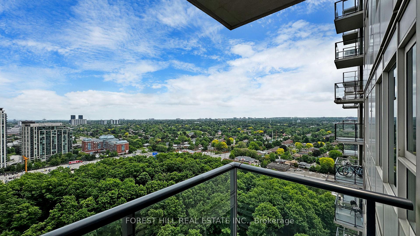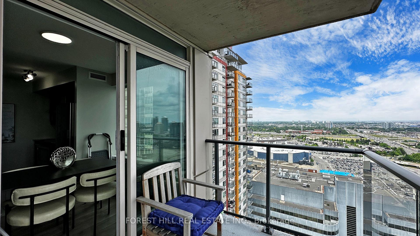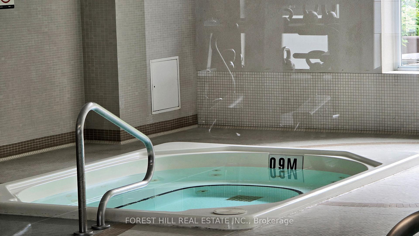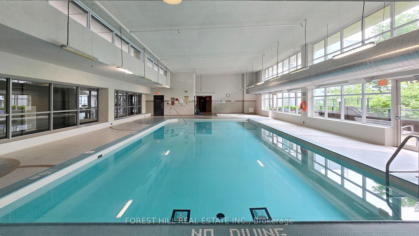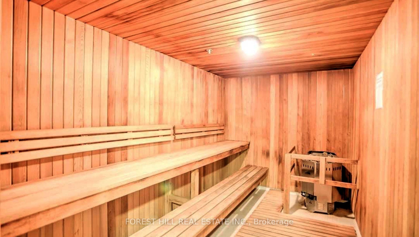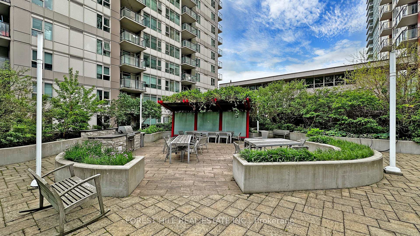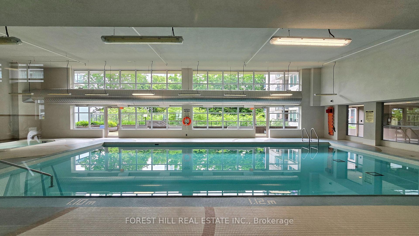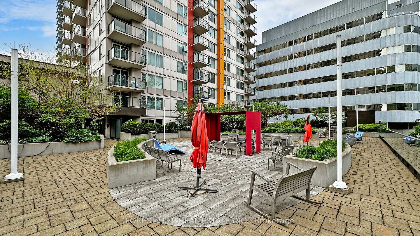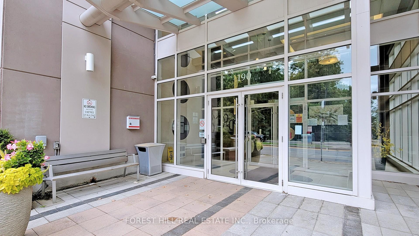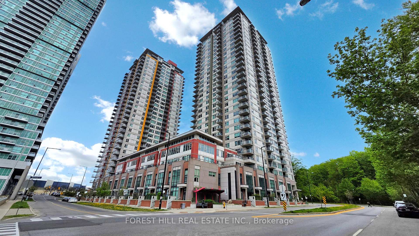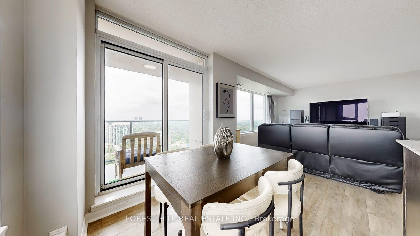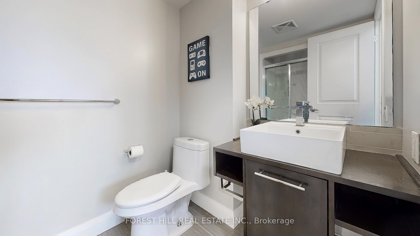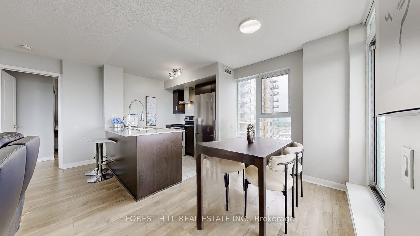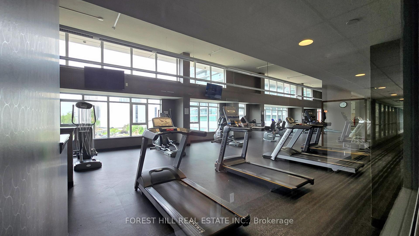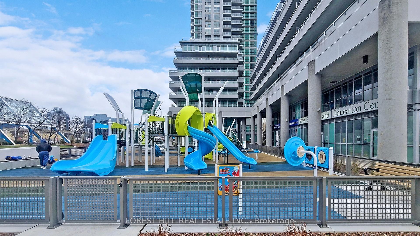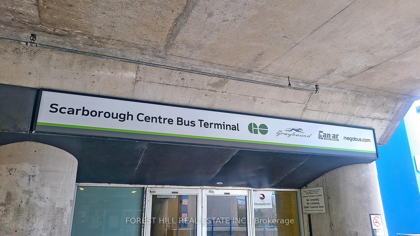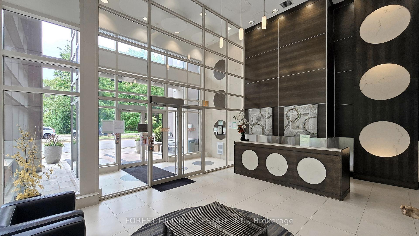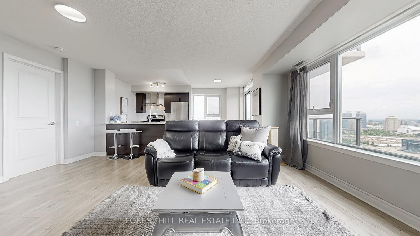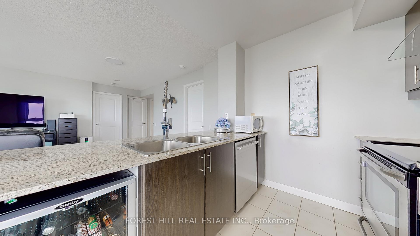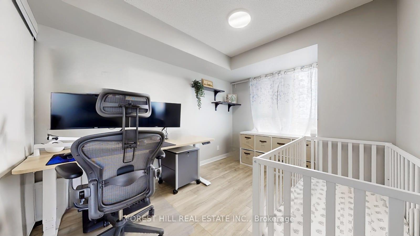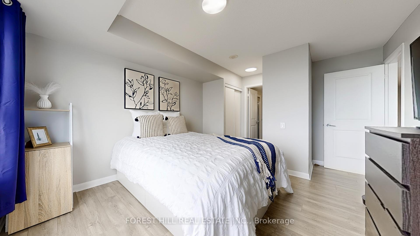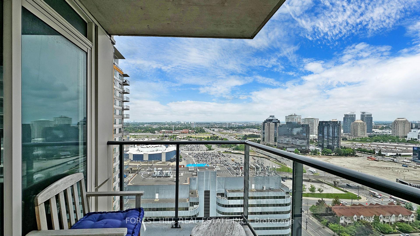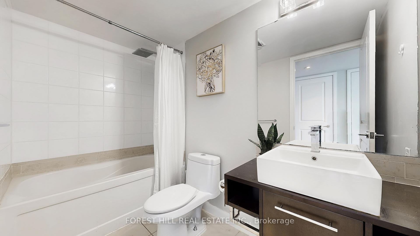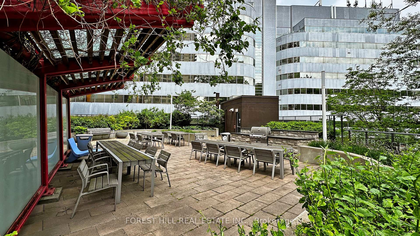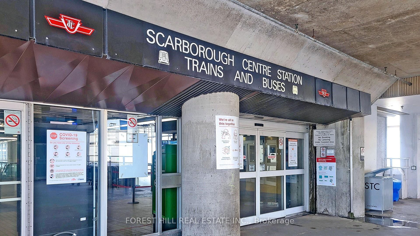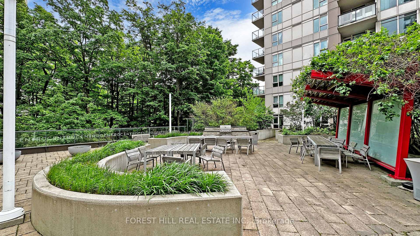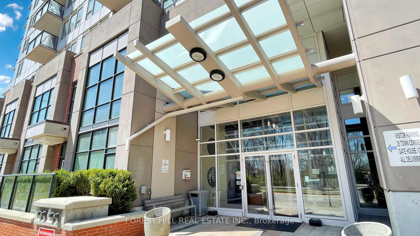$549,990
Available - For Sale
Listing ID: E12201554
190 Borough Driv , Toronto, M1P 0B6, Toronto
| Absolutely Stunning Corner Unit With Four Seasons Panoramic Unobstructed Views! This North-East Facing Gem Is Flooded With Natural Light And Offers A Beautiful Foliage View From The Primary Bedroom During The Fall Season. Featuring A Bright And Spacious Layout With 2 Large Bedrooms And 2 Full Bathrooms, This Immaculate Home Boasts An Open Concept Kitchen, A Generous Living Area, And A Walk-Out Balcony Perfect For Relaxing Or Entertaining. Enjoy A Highly Functional And Practical Layout, Accented By Large Sunlit Windows And Sweeping, Uninterrupted Views That Truly Set This Unit Apart. Nestled In A Prime Location Just Steps To Scarborough Town Centre, Albert Campbell Square, Top-Ranked Schools, Walmart, YMCA, IKEA, Movie Theatre, And TTC/GO Transit With Direct Bus Access To UTSC. Quick And Easy Access To Highway 401 Adds To The Convenience. Top-Tier Building Amenities Include An Indoor Pool, Expansive Gym, Theater Room, Guest Suites, 24-Hour Security, Sauna, BBQ Area, Party Room, And Ample Visitor Parking. Includes One Parking Space (with EV Charger - J1772 level 2 charger) And One Locker. There Are Two Heat Pumps and One Heat Pump Replaced (2024). This Is Truly One Of The Best Units Available. A Rare Opportunity You Don't Want To Miss! |
| Price | $549,990 |
| Taxes: | $2933.40 |
| Occupancy: | Owner |
| Address: | 190 Borough Driv , Toronto, M1P 0B6, Toronto |
| Postal Code: | M1P 0B6 |
| Province/State: | Toronto |
| Directions/Cross Streets: | Mccowan And Ellesmere |
| Level/Floor | Room | Length(ft) | Width(ft) | Descriptions | |
| Room 1 | Main | Primary B | 18.01 | 10.1 | Ensuite Bath, Double Closet, Large Window |
| Room 2 | Main | Bedroom 2 | 11.18 | 8.59 | Laminate, Large Window, Closet |
| Room 3 | Main | Kitchen | 8 | 6.49 | Stainless Steel Appl, Breakfast Area, Open Concept |
| Room 4 | Main | Living Ro | 22.99 | 17.12 | Laminate, Combined w/Dining, Large Window |
| Room 5 | Main | Dining Ro | 22.99 | 17.12 | Laminate, Combined w/Living, Large Window |
| Room 6 | Main | Breakfast | 8 | 6.49 | Laminate, Large Window, W/O To Balcony |
| Washroom Type | No. of Pieces | Level |
| Washroom Type 1 | 4 | Main |
| Washroom Type 2 | 4 | Main |
| Washroom Type 3 | 0 | |
| Washroom Type 4 | 0 | |
| Washroom Type 5 | 0 | |
| Washroom Type 6 | 4 | Main |
| Washroom Type 7 | 4 | Main |
| Washroom Type 8 | 0 | |
| Washroom Type 9 | 0 | |
| Washroom Type 10 | 0 |
| Total Area: | 0.00 |
| Sprinklers: | Conc |
| Washrooms: | 2 |
| Heat Type: | Forced Air |
| Central Air Conditioning: | Central Air |
$
%
Years
This calculator is for demonstration purposes only. Always consult a professional
financial advisor before making personal financial decisions.
| Although the information displayed is believed to be accurate, no warranties or representations are made of any kind. |
| FOREST HILL REAL ESTATE INC. |
|
|

Shawn Syed, AMP
Broker
Dir:
416-786-7848
Bus:
(416) 494-7653
Fax:
1 866 229 3159
| Virtual Tour | Book Showing | Email a Friend |
Jump To:
At a Glance:
| Type: | Com - Condo Apartment |
| Area: | Toronto |
| Municipality: | Toronto E09 |
| Neighbourhood: | Bendale |
| Style: | Apartment |
| Tax: | $2,933.4 |
| Maintenance Fee: | $816.92 |
| Beds: | 2 |
| Baths: | 2 |
| Fireplace: | N |
Locatin Map:
Payment Calculator:

