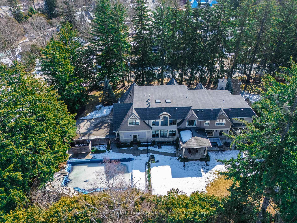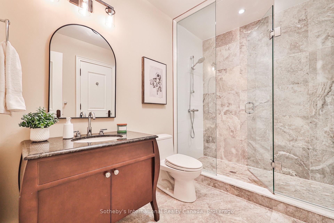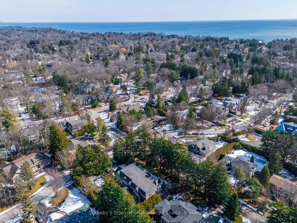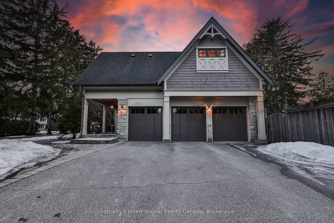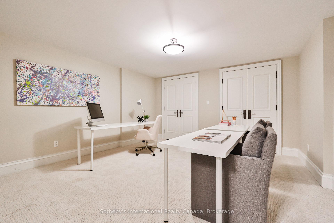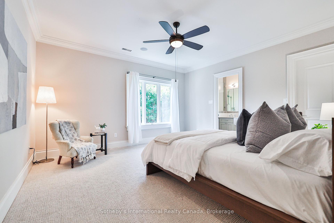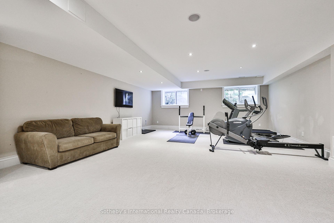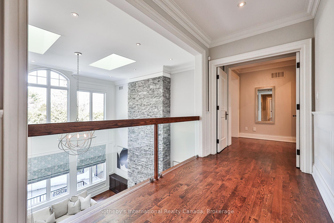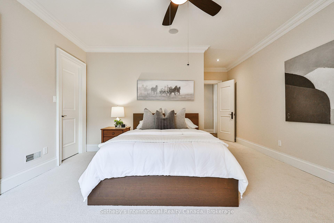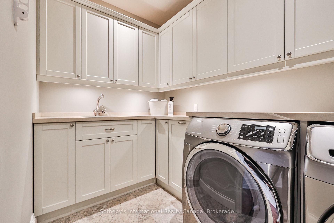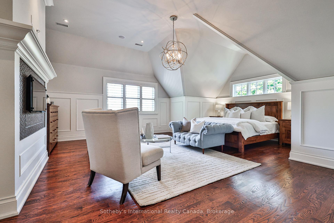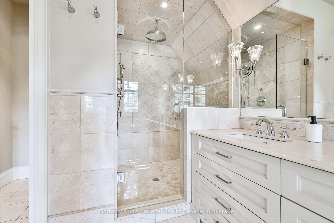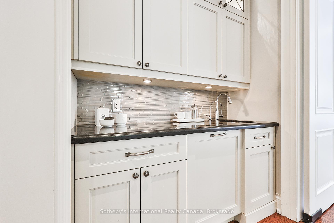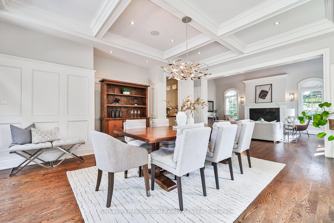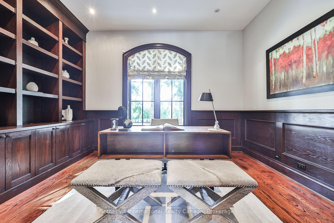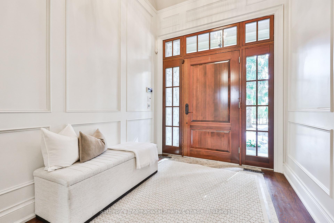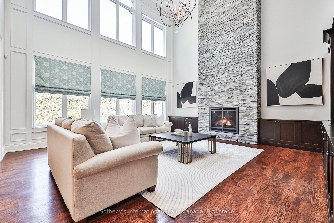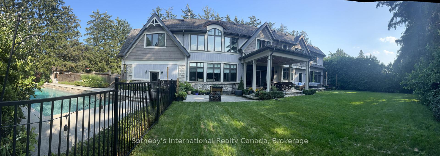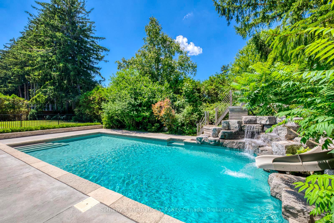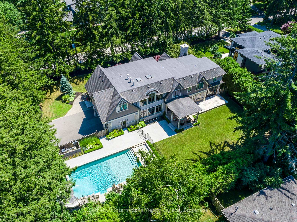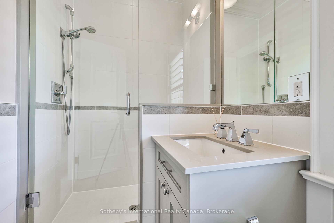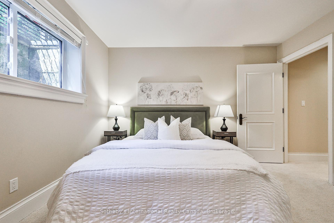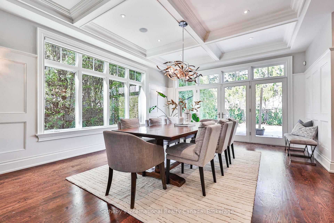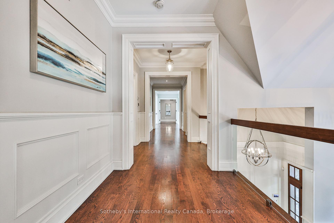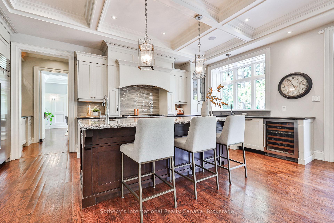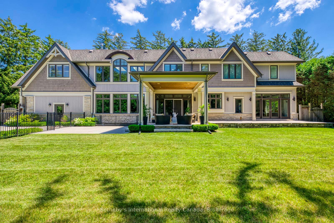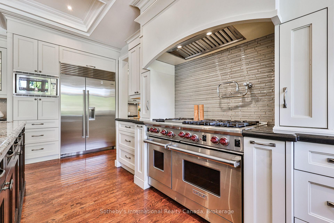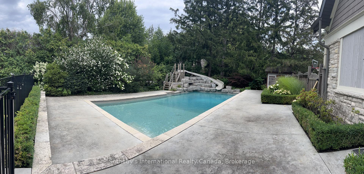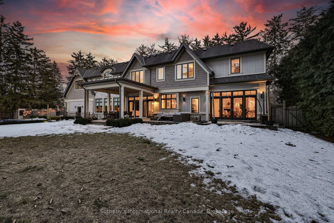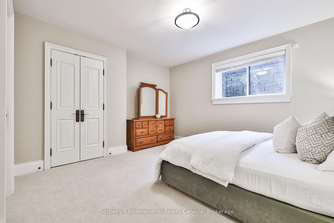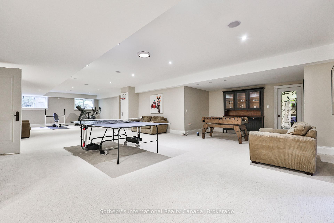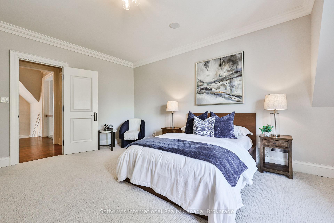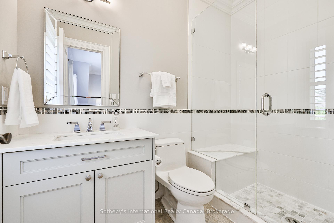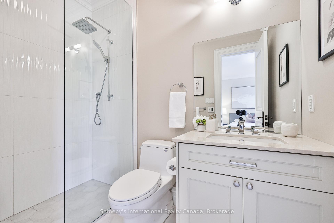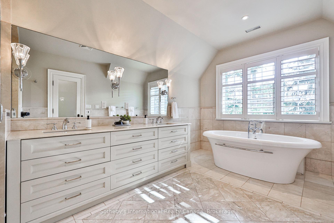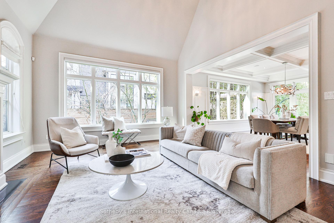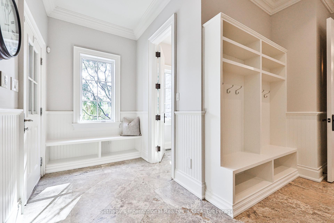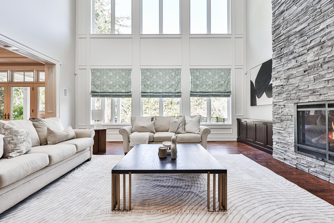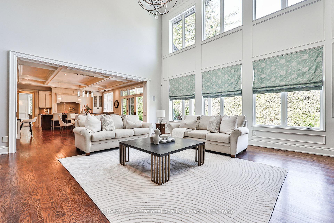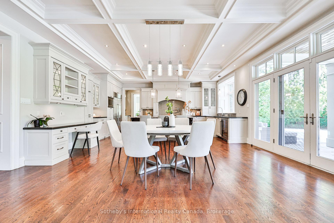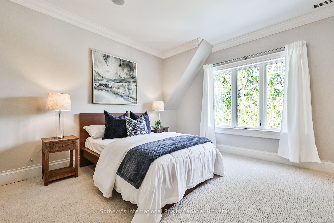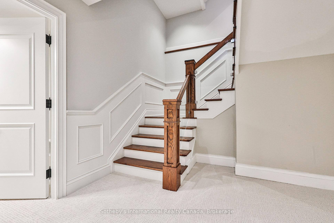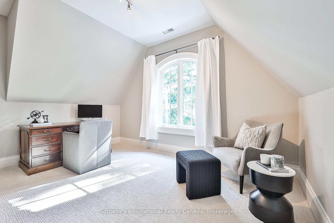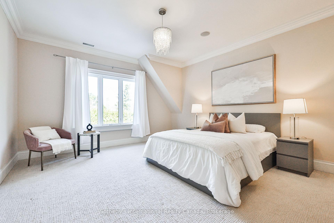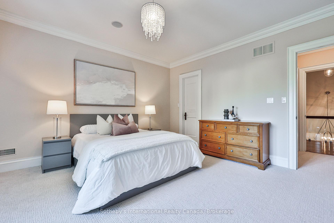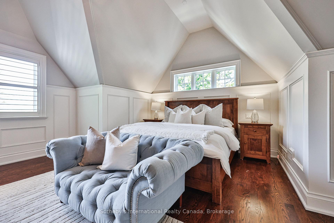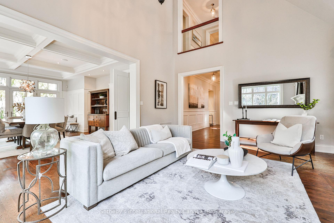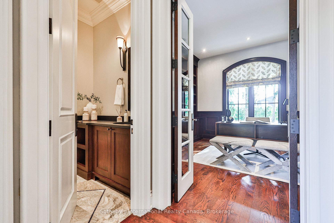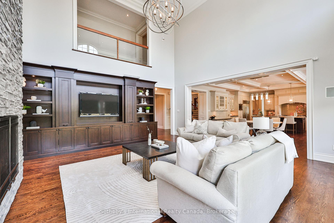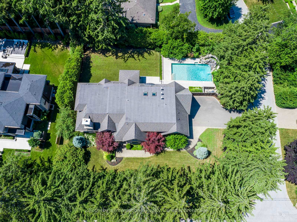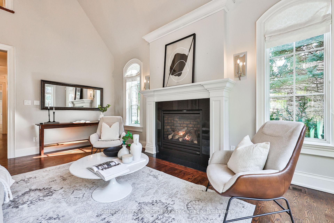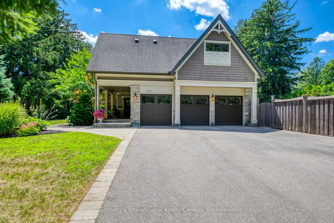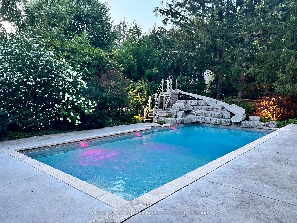$6,282,000
Available - For Sale
Listing ID: W12018756
1051 Pinewood Aven , Oakville, L6J 2A2, Halton
| Nestled on a quiet, tree-lined street in Oakvilles prestigious Morrison neighbourhood, this custom-built estate is a masterclass in refined living. Thoughtfully designed with soaring ceilings, exquisite millwork, and an abundance of natural light, this six-bedroom residence offers over 5,600 sq. ft. of elegant above-grade living space, complemented by a fully finished lower level. At the heart of the home, a grand chefs kitchen invites gathering, featuring a statement central island, professional-grade appliances, and a seamless flow to the adjacent family room. A walk-in pantry and servery provide effortless functionality, while a striking stone feature wall with a fireplace anchors the living space. Beyond, a formal dining room, a distinguished home office, and beautifully appointed living areas complete the main level. The upper level is a sanctuary of comfort, crowned by an opulent primary suite with vaulted ceilings, a gas fireplace, a spa-inspired ensuite, and a custom walk-in closet. Three additional bedrooms, each with private ensuites and walk-in closets, ensure family and guests enjoy the highest level of privacy. A versatile fifth bedroom and convenient second-floor laundry round out this well-appointed retreat. Designed for entertainment and relaxation, the lower level boasts a home theatre, a spacious recreation room, and a private guest suite. Outside, the professionally landscaped backyard is a private oasis, highlighted by a spectacular 20 x 40 Betz pool with a rock waterfall and slidean idyllic escape framed by mature trees for ultimate seclusion. Perfectly positioned near top-ranked schools, parks, and downtown Oakville, this exceptional residence offers an unparalleled lifestyle in one of Oakville's most coveted enclaves. |
| Price | $6,282,000 |
| Taxes: | $30503.74 |
| Assessment Year: | 2025 |
| Occupancy: | Owner |
| Address: | 1051 Pinewood Aven , Oakville, L6J 2A2, Halton |
| Acreage: | .50-1.99 |
| Directions/Cross Streets: | Lakeshore Rd E / Elton Park Rd/ Pinewood Ave |
| Rooms: | 16 |
| Bedrooms: | 5 |
| Bedrooms +: | 1 |
| Family Room: | T |
| Basement: | Finished, Full |
| Level/Floor | Room | Length(ft) | Width(ft) | Descriptions | |
| Room 1 | Main | Bathroom | 5.05 | 6.49 | 2 Pc Bath |
| Room 2 | Main | Breakfast | 18.56 | 14.17 | |
| Room 3 | Main | Dining Ro | 19.65 | 16.99 | |
| Room 4 | Main | Family Ro | 20.01 | 20.2 | |
| Room 5 | Main | Foyer | 10.23 | 8 | |
| Room 6 | Main | Kitchen | 20.01 | 11.45 | |
| Room 7 | Main | Living Ro | 14.76 | 20.14 | |
| Room 8 | Main | Mud Room | 13.42 | 14.92 | |
| Room 9 | Main | Office | 12.92 | 14.1 | |
| Room 10 | Main | Pantry | 11.74 | 6.13 | |
| Room 11 | Second | Bathroom | 8.2 | 5.02 | 3 Pc Ensuite |
| Room 12 | Second | Bathroom | 8.46 | 5.05 | 3 Pc Ensuite |
| Room 13 | Second | Bathroom | 4.72 | 8.4 | 3 Pc Ensuite |
| Room 14 | Second | Bathroom | 17.42 | 9.15 | 5 Pc Ensuite |
| Room 15 | Second | Bedroom | 16.99 | 13.91 |
| Washroom Type | No. of Pieces | Level |
| Washroom Type 1 | 3 | Second |
| Washroom Type 2 | 2 | Main |
| Washroom Type 3 | 5 | Second |
| Washroom Type 4 | 0 | |
| Washroom Type 5 | 3 | Lower |
| Washroom Type 6 | 3 | Second |
| Washroom Type 7 | 2 | Main |
| Washroom Type 8 | 5 | Second |
| Washroom Type 9 | 0 | |
| Washroom Type 10 | 3 | Lower |
| Total Area: | 0.00 |
| Approximatly Age: | 16-30 |
| Property Type: | Detached |
| Style: | 2-Storey |
| Exterior: | Stone, Wood |
| Garage Type: | Attached |
| (Parking/)Drive: | Private Do |
| Drive Parking Spaces: | 4 |
| Park #1 | |
| Parking Type: | Private Do |
| Park #2 | |
| Parking Type: | Private Do |
| Park #3 | |
| Parking Type: | Inside Ent |
| Pool: | Inground |
| Other Structures: | Shed, Fence - |
| Approximatly Age: | 16-30 |
| Approximatly Square Footage: | 5000 + |
| Property Features: | Park, Rec./Commun.Centre |
| CAC Included: | N |
| Water Included: | N |
| Cabel TV Included: | N |
| Common Elements Included: | N |
| Heat Included: | N |
| Parking Included: | N |
| Condo Tax Included: | N |
| Building Insurance Included: | N |
| Fireplace/Stove: | Y |
| Heat Type: | Forced Air |
| Central Air Conditioning: | Central Air |
| Central Vac: | Y |
| Laundry Level: | Syste |
| Ensuite Laundry: | F |
| Elevator Lift: | False |
| Sewers: | Sewer |
$
%
Years
This calculator is for demonstration purposes only. Always consult a professional
financial advisor before making personal financial decisions.
| Although the information displayed is believed to be accurate, no warranties or representations are made of any kind. |
| Sotheby's International Realty Canada, Brokerage |
|
|

Shawn Syed, AMP
Broker
Dir:
416-786-7848
Bus:
(416) 494-7653
Fax:
1 866 229 3159
| Virtual Tour | Book Showing | Email a Friend |
Jump To:
At a Glance:
| Type: | Freehold - Detached |
| Area: | Halton |
| Municipality: | Oakville |
| Neighbourhood: | 1011 - MO Morrison |
| Style: | 2-Storey |
| Approximate Age: | 16-30 |
| Tax: | $30,503.74 |
| Beds: | 5+1 |
| Baths: | 6 |
| Fireplace: | Y |
| Pool: | Inground |
Locatin Map:
Payment Calculator:

