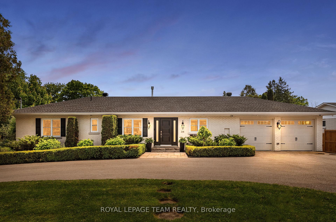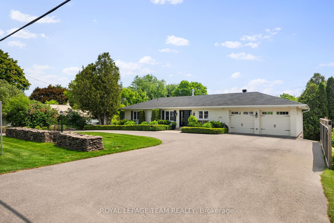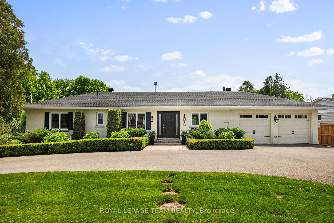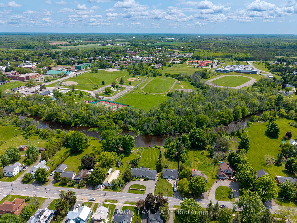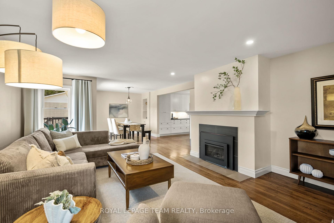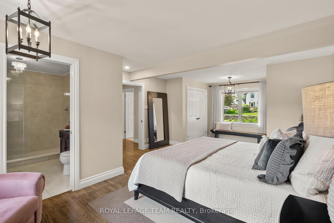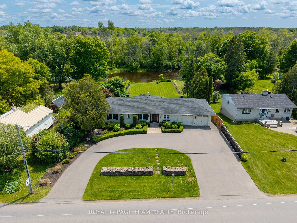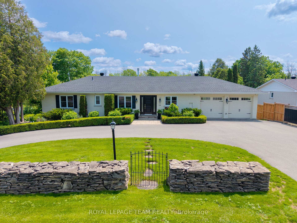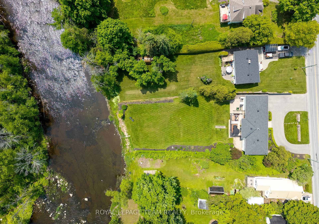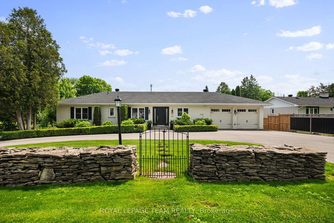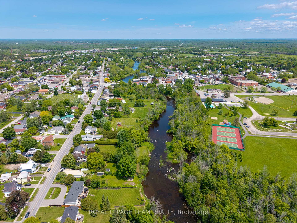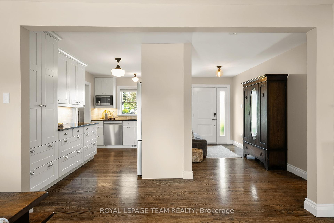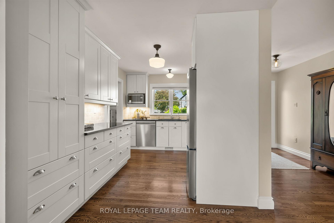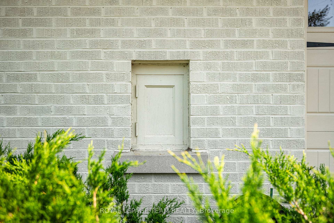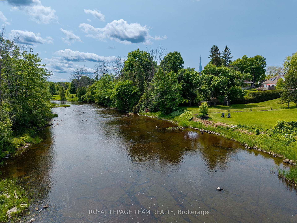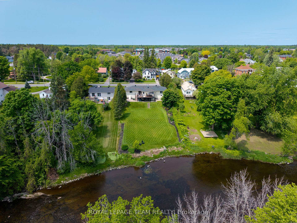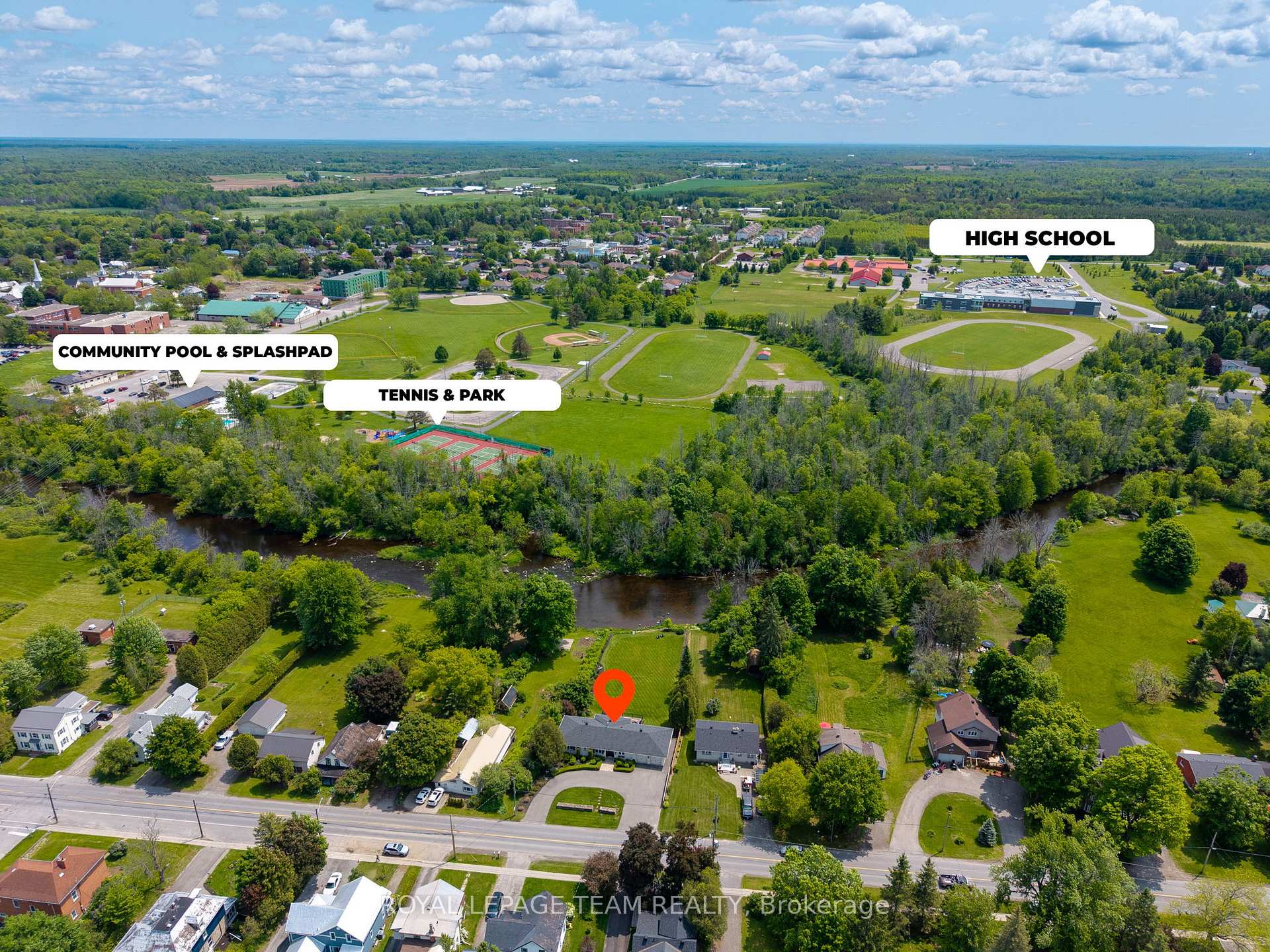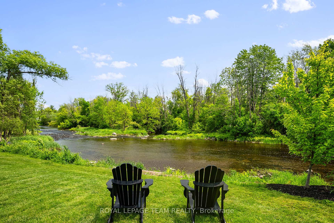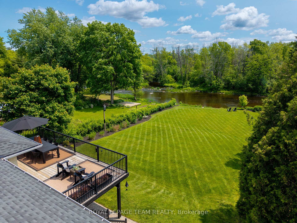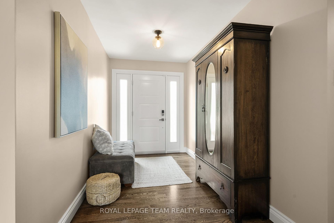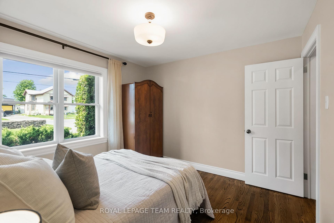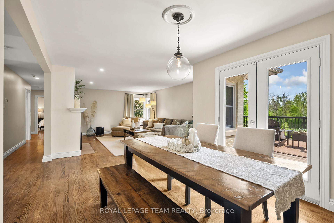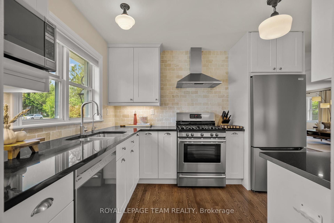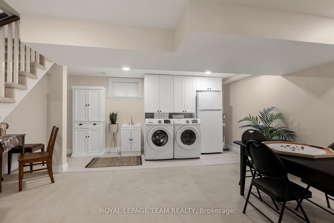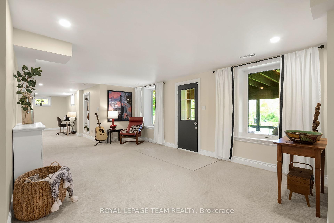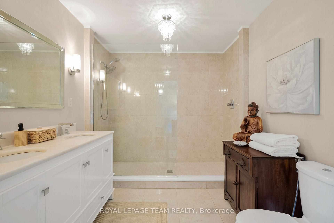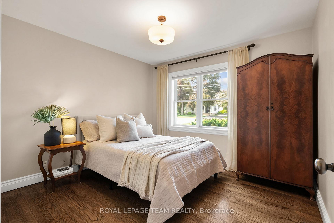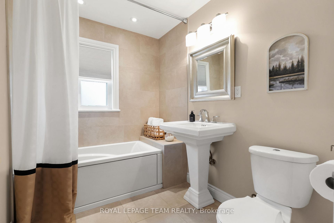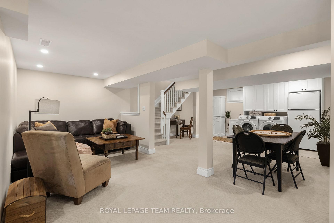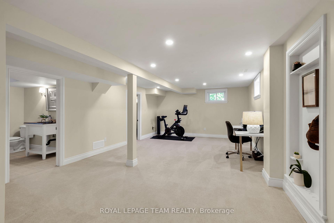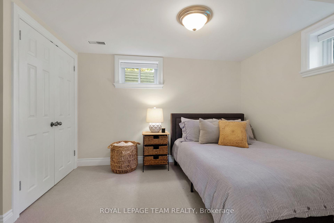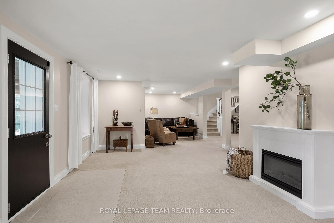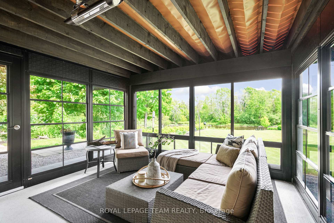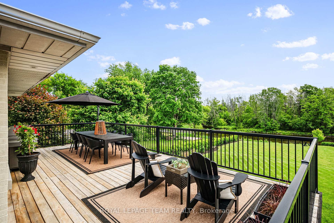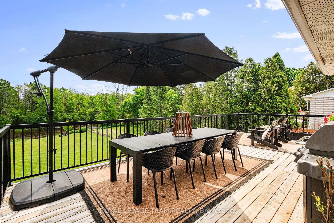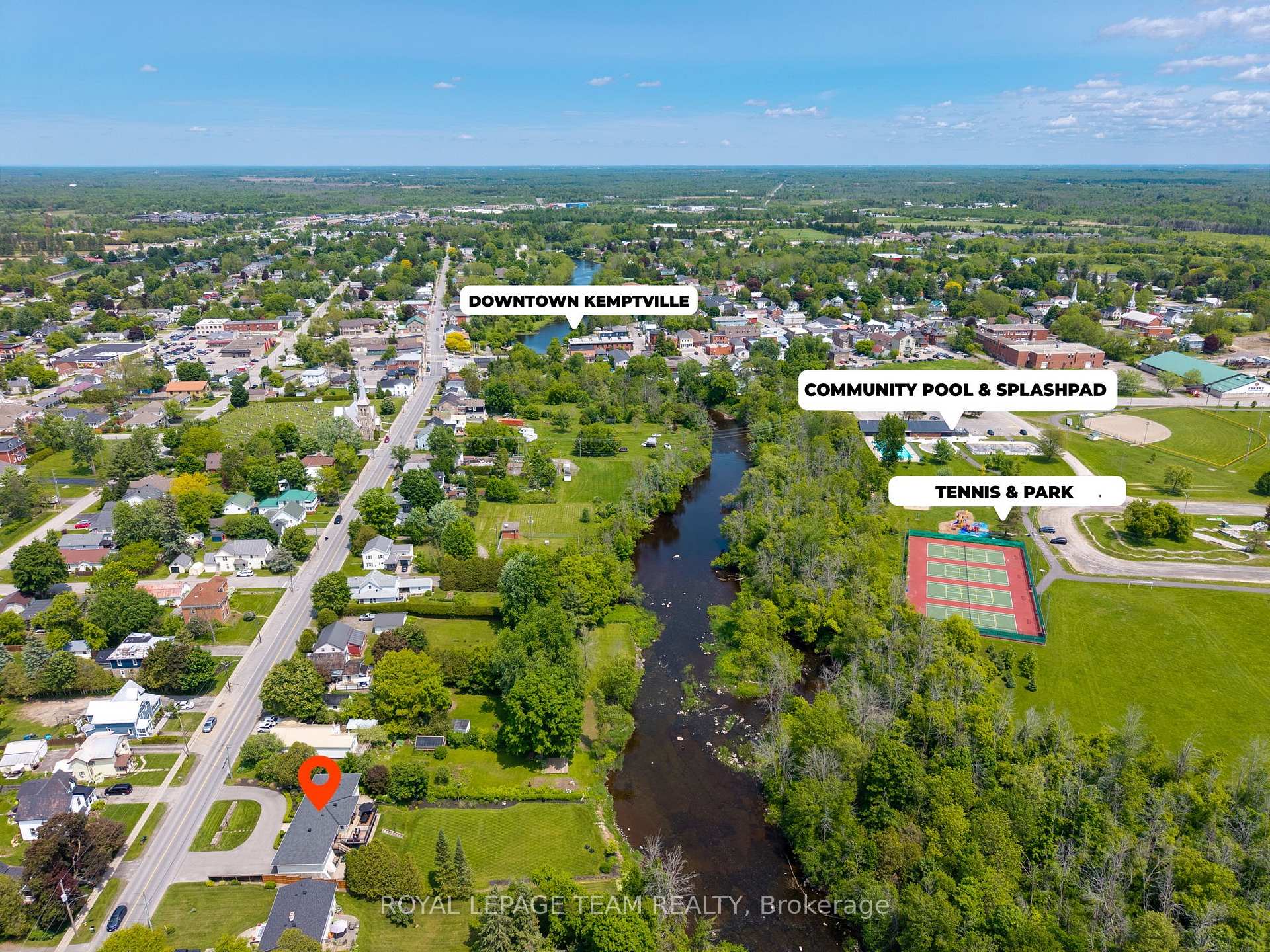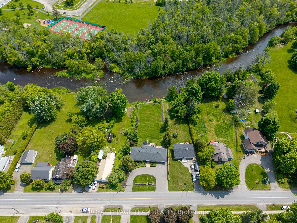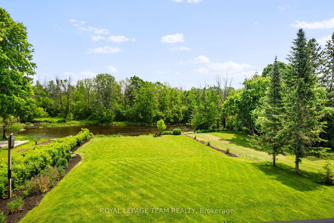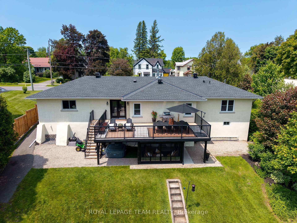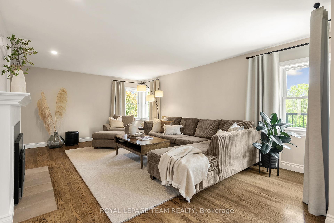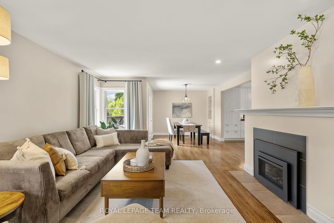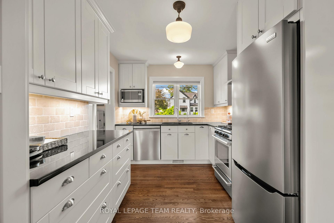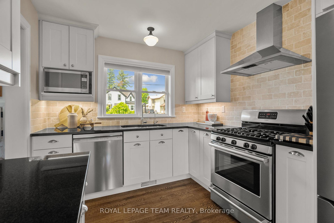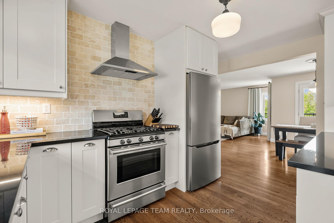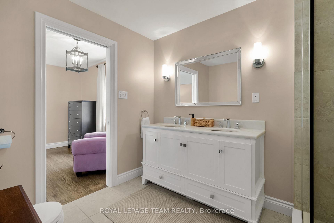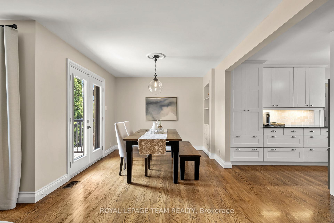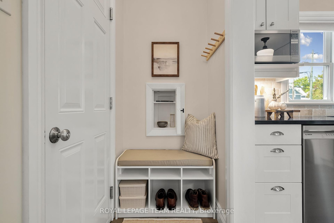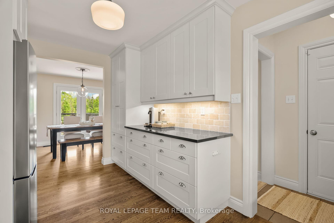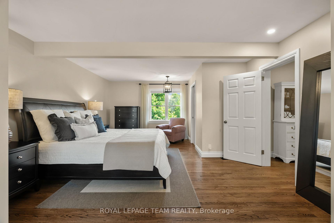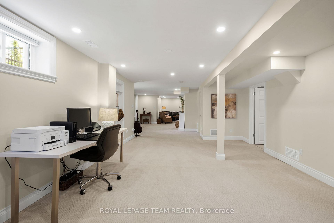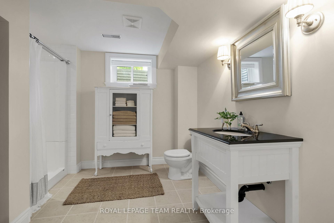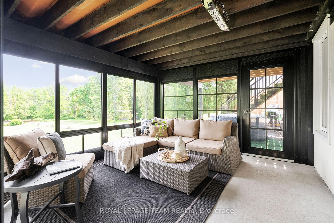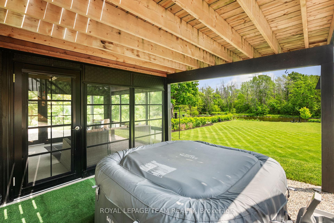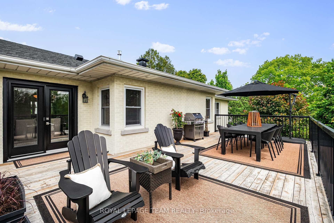$999,000
Available - For Sale
Listing ID: X12197974
314 Clothier Stre West , North Grenville, K0G 1J0, Leeds and Grenvi
| Impeccably maintained waterfront bungalow with walkout, set on a private 1/2 acre lot backing onto Kemptville Creek and leading out to the picturesque Rideau River. With over 65 feet of water frontage, sweeping views, and no rear neighbours, this rare in-town retreat offers an extraordinary blend of privacy, nature, and convenience in the heart of North Grenville. Spanning over 1,500 sq ft above grade with hardwood and tile throughout the main floor, the home features 3 bedrooms and 3 full bathrooms. The spacious entry leads to a sun-filled living room and an updated custom kitchen with granite counters and stainless appliances (incl. 2025 fridge & dishwasher). The adjoining dining room opens through double terrace doors to a 30' x 14' upper deck with stairs down to the treed backyard and water. The main floor includes two bedrooms and two full baths, including a generously sized primary suite with an oversized walk-in glass shower. The fully finished walkout lower level adds a third bedroom and bath, perfect for guests or multi-generational living and opens to a custom 'Sunspace Weathermaster' Screenroom (2022) with direct access to the expansive lawn and peaceful shoreline. On Canada Day, enjoy prime viewing of the fireworks as they light up the sky at the park directly across the water, all from the comfort of your own deck. Exceptional magazine worthy curb appeal, all brick exterior, an attached oversized 2-car garage w/inside entry, EV charger, and parking for 8 complete this remarkable property. Extensive upgrades throughout: furnace, A/C & hot water tank (2022), front/patio doors (2021), paved driveway (2020), roof (2016), deck & stairs (2017), and gas fireplace (2017). Central vac, 200-amp service, nat gas bbq hookup, municipal water, septic, and Bell Fibre internet. Walk to downtown amenities, yet be surrounded by mature trees and nature - this is elevated waterfront living without compromise. Min 48hr irrev. |
| Price | $999,000 |
| Taxes: | $5137.00 |
| Assessment Year: | 2024 |
| Occupancy: | Owner |
| Address: | 314 Clothier Stre West , North Grenville, K0G 1J0, Leeds and Grenvi |
| Acreage: | .50-1.99 |
| Directions/Cross Streets: | Clothier St W and Alfred St |
| Rooms: | 14 |
| Bedrooms: | 3 |
| Bedrooms +: | 0 |
| Family Room: | F |
| Basement: | Finished, Full |
| Level/Floor | Room | Length(ft) | Width(ft) | Descriptions | |
| Room 1 | Main | Foyer | 14.14 | 6.63 | |
| Room 2 | Main | Kitchen | 14.1 | 9.25 | |
| Room 3 | Main | Dining Ro | 11.64 | 11.41 | |
| Room 4 | Main | Living Ro | 19.81 | 15.19 | |
| Room 5 | Main | Bedroom 2 | 10.63 | 10.79 | |
| Room 6 | Main | Primary B | 24.24 | 14.56 | |
| Room 7 | Main | Bathroom | 6.46 | 8.79 | 4 Pc Bath |
| Room 8 | Main | Bathroom | 8 | 10.07 | 5 Pc Ensuite |
| Room 9 | Lower | Recreatio | 52.87 | 29.65 | |
| Room 10 | Lower | Bedroom 3 | 14.01 | 10.43 | |
| Room 11 | Lower | Bathroom | 10.2 | 10.43 | 3 Pc Bath |
| Room 12 | Lower | Utility R | 12.92 | 15.25 | |
| Room 13 | Lower | Sunroom | 12.1 | 11.87 | |
| Room 14 | Lower | Other | 7.54 | 3.38 |
| Washroom Type | No. of Pieces | Level |
| Washroom Type 1 | 4 | Main |
| Washroom Type 2 | 4 | Main |
| Washroom Type 3 | 3 | Lower |
| Washroom Type 4 | 0 | |
| Washroom Type 5 | 0 | |
| Washroom Type 6 | 4 | Main |
| Washroom Type 7 | 4 | Main |
| Washroom Type 8 | 3 | Lower |
| Washroom Type 9 | 0 | |
| Washroom Type 10 | 0 |
| Total Area: | 0.00 |
| Property Type: | Detached |
| Style: | Bungalow |
| Exterior: | Brick |
| Garage Type: | Attached |
| (Parking/)Drive: | Available, |
| Drive Parking Spaces: | 6 |
| Park #1 | |
| Parking Type: | Available, |
| Park #2 | |
| Parking Type: | Available |
| Park #3 | |
| Parking Type: | Inside Ent |
| Pool: | None |
| Approximatly Square Footage: | 1500-2000 |
| Property Features: | River/Stream, Waterfront |
| CAC Included: | N |
| Water Included: | N |
| Cabel TV Included: | N |
| Common Elements Included: | N |
| Heat Included: | N |
| Parking Included: | N |
| Condo Tax Included: | N |
| Building Insurance Included: | N |
| Fireplace/Stove: | Y |
| Heat Type: | Forced Air |
| Central Air Conditioning: | Central Air |
| Central Vac: | Y |
| Laundry Level: | Syste |
| Ensuite Laundry: | F |
| Sewers: | Septic |
| Utilities-Cable: | Y |
| Utilities-Hydro: | Y |
$
%
Years
This calculator is for demonstration purposes only. Always consult a professional
financial advisor before making personal financial decisions.
| Although the information displayed is believed to be accurate, no warranties or representations are made of any kind. |
| ROYAL LEPAGE TEAM REALTY |
|
|

Shawn Syed, AMP
Broker
Dir:
416-786-7848
Bus:
(416) 494-7653
Fax:
1 866 229 3159
| Virtual Tour | Book Showing | Email a Friend |
Jump To:
At a Glance:
| Type: | Freehold - Detached |
| Area: | Leeds and Grenville |
| Municipality: | North Grenville |
| Neighbourhood: | 801 - Kemptville |
| Style: | Bungalow |
| Tax: | $5,137 |
| Beds: | 3 |
| Baths: | 3 |
| Fireplace: | Y |
| Pool: | None |
Locatin Map:
Payment Calculator:

