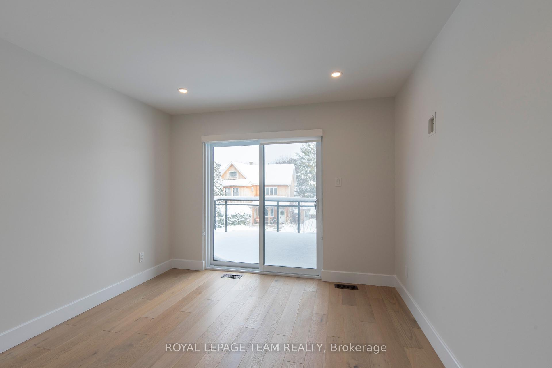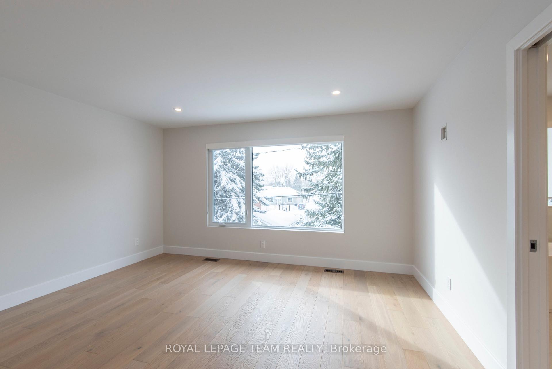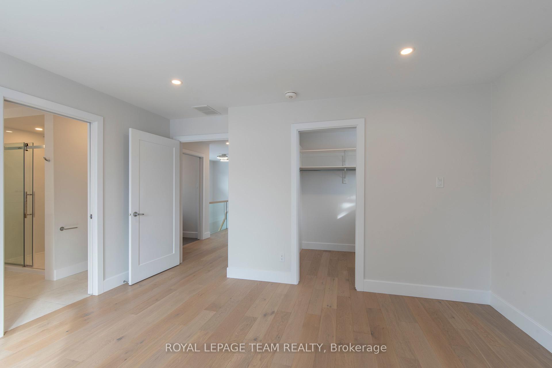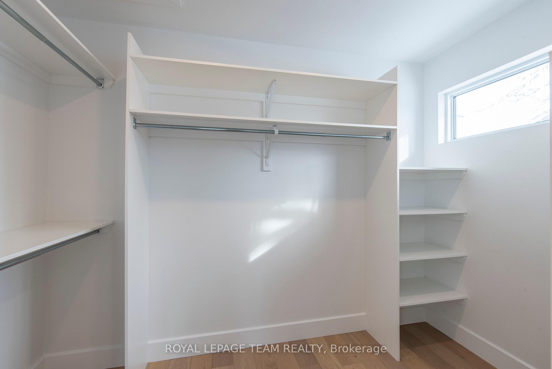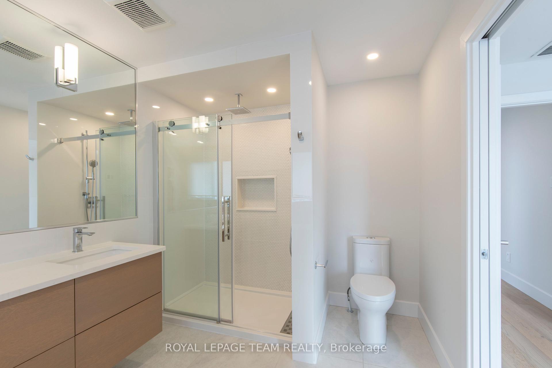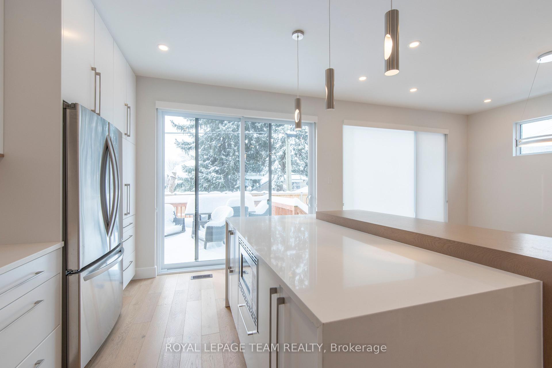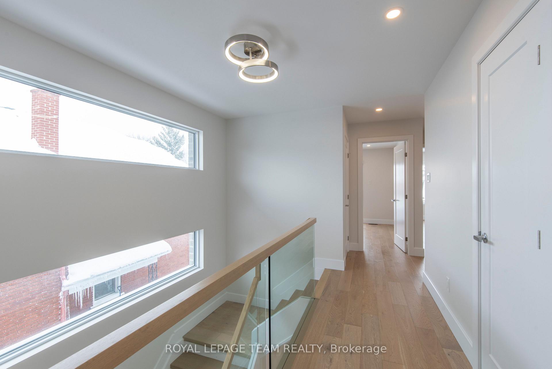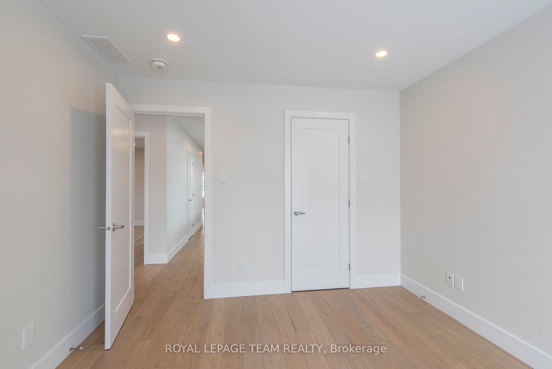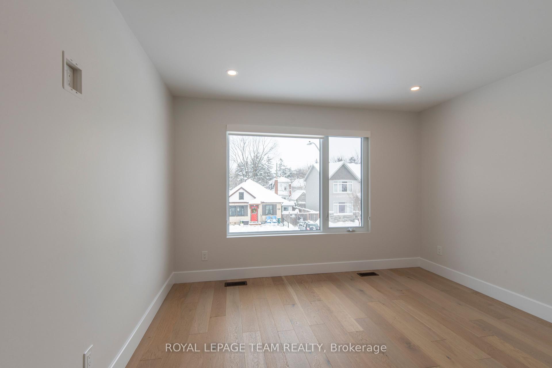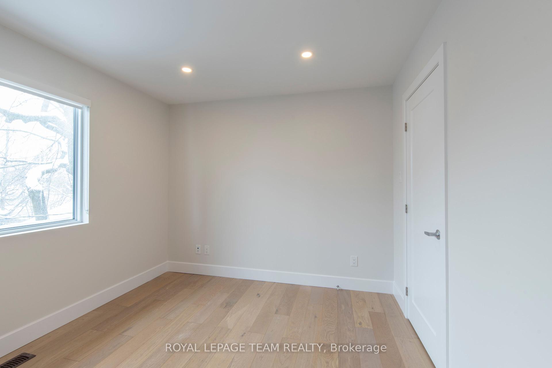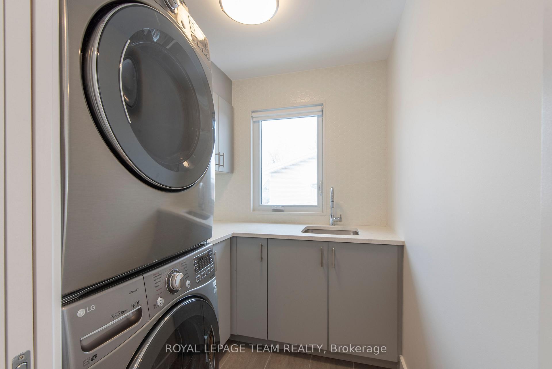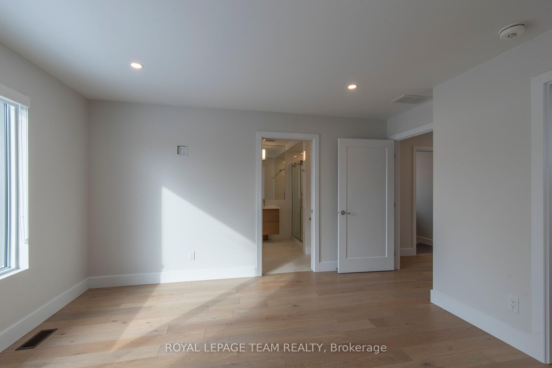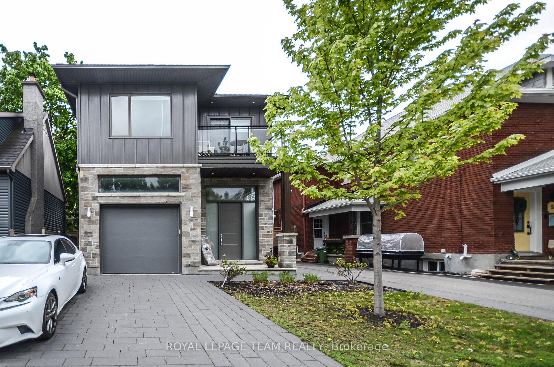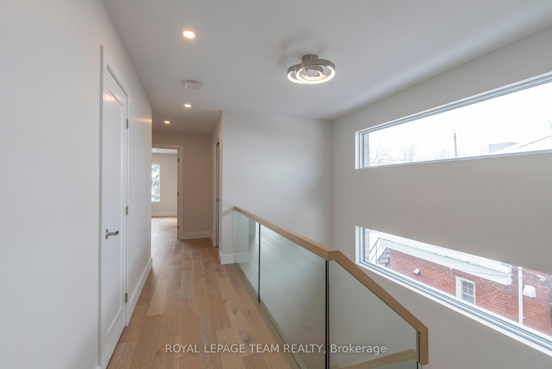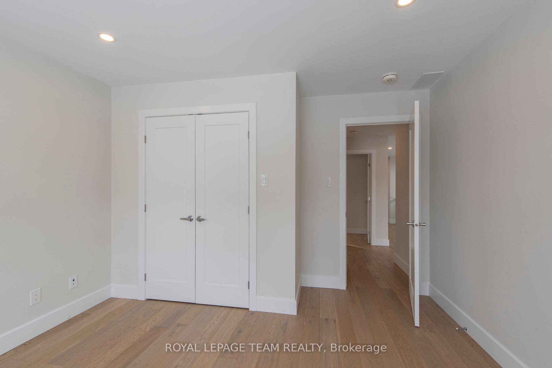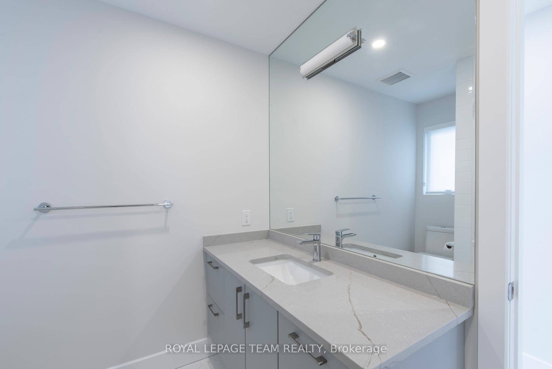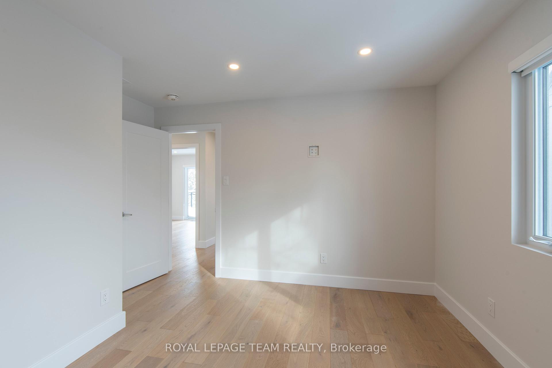$4,095
Available - For Rent
Listing ID: X12192315
58 STEVENSON Aven , Carlington - Central Park, K1Z 6N1, Ottawa
| Discover modern living in this beautifully designed 4-bedroom, 3-bathroom detached home in the sought-after Carlington neighborhood. This exceptional rental offers fantastic curb appeal, featuring a stunning interlock driveway with space for two vehicles, as well as additional interlock along the side of the home. Inside, you're welcomed by a sleek tiled entryway and contemporary glass railings, setting the tone for the stylish interior throughout. The open-concept main level is filled with natural light and showcases quartz countertops and a waterfall island ideal for both everyday living and entertaining. Upstairs, the second level boasts a luxurious primary suite complete with a spa-inspired 5-piece ensuite and private balcony, along with three additional well-sized bedrooms. Enjoy summer gatherings in the spacious and private backyard. Conveniently located near the Civic Hospital, Highway 417, public transit, restaurants, shops, and more. Please note: the basement is a separate unit and not included in the rental. Applicants must provide a completed rental application, credit check, income verification (with a rent-to-income ratio of 30%), and a copy of valid ID with any Agreement to Lease. Tenant is responsible for gas, hydro, 75% of the water, hot water tank rental, lawn maintenance and snow removal. |
| Price | $4,095 |
| Taxes: | $0.00 |
| Occupancy: | Tenant |
| Address: | 58 STEVENSON Aven , Carlington - Central Park, K1Z 6N1, Ottawa |
| Directions/Cross Streets: | Carling Ave to Stevenson Ave, 1 & 1/2 blocks from Carling Ave. Stevenson Ave is one street West of F |
| Rooms: | 13 |
| Rooms +: | 0 |
| Bedrooms: | 4 |
| Bedrooms +: | 0 |
| Family Room: | T |
| Basement: | None, Finished |
| Furnished: | Unfu |
| Level/Floor | Room | Length(ft) | Width(ft) | Descriptions | |
| Room 1 | Main | Foyer | 10.5 | 9.58 | |
| Room 2 | Main | Family Ro | 15.22 | 16.4 | |
| Room 3 | Main | Dining Ro | 14.83 | 12.82 | |
| Room 4 | Main | Kitchen | 14.46 | 11.97 | |
| Room 5 | Main | Bathroom | 5.74 | 4.99 | |
| Room 6 | Second | Primary B | 14.4 | 12.4 | |
| Room 7 | Second | Bathroom | 13.05 | 8.33 | |
| Room 8 | Second | Other | 9.91 | 7.64 | |
| Room 9 | Second | Bedroom | 11.97 | 9.91 | |
| Room 10 | Second | Laundry | 6.99 | 6.07 | |
| Room 11 | Second | Bedroom | 12.23 | 10.23 | |
| Room 12 | Second | Bathroom | 7.64 | 8.23 | |
| Room 13 | Second | Bedroom | 9.97 | 15.91 |
| Washroom Type | No. of Pieces | Level |
| Washroom Type 1 | 2 | Main |
| Washroom Type 2 | 4 | Second |
| Washroom Type 3 | 4 | Second |
| Washroom Type 4 | 0 | |
| Washroom Type 5 | 0 | |
| Washroom Type 6 | 2 | Main |
| Washroom Type 7 | 4 | Second |
| Washroom Type 8 | 4 | Second |
| Washroom Type 9 | 0 | |
| Washroom Type 10 | 0 |
| Total Area: | 0.00 |
| Property Type: | Detached |
| Style: | 2-Storey |
| Exterior: | Metal/Steel Sidi, Stone |
| Garage Type: | Attached |
| (Parking/)Drive: | Inside Ent |
| Drive Parking Spaces: | 1 |
| Park #1 | |
| Parking Type: | Inside Ent |
| Park #2 | |
| Parking Type: | Inside Ent |
| Pool: | None |
| Laundry Access: | Ensuite |
| Approximatly Square Footage: | 2000-2500 |
| Property Features: | Public Trans, Park |
| CAC Included: | N |
| Water Included: | N |
| Cabel TV Included: | N |
| Common Elements Included: | N |
| Heat Included: | N |
| Parking Included: | N |
| Condo Tax Included: | N |
| Building Insurance Included: | N |
| Fireplace/Stove: | N |
| Heat Type: | Forced Air |
| Central Air Conditioning: | Central Air |
| Central Vac: | Y |
| Laundry Level: | Syste |
| Ensuite Laundry: | F |
| Sewers: | Sewer |
| Although the information displayed is believed to be accurate, no warranties or representations are made of any kind. |
| ROYAL LEPAGE TEAM REALTY |
|
|

Shawn Syed, AMP
Broker
Dir:
416-786-7848
Bus:
(416) 494-7653
Fax:
1 866 229 3159
| Book Showing | Email a Friend |
Jump To:
At a Glance:
| Type: | Freehold - Detached |
| Area: | Ottawa |
| Municipality: | Carlington - Central Park |
| Neighbourhood: | 5302 - Carlington |
| Style: | 2-Storey |
| Beds: | 4 |
| Baths: | 3 |
| Fireplace: | N |
| Pool: | None |
Locatin Map:

