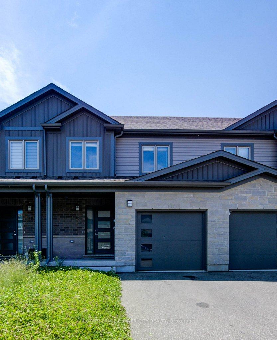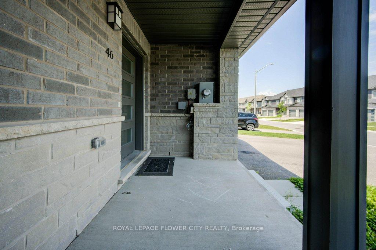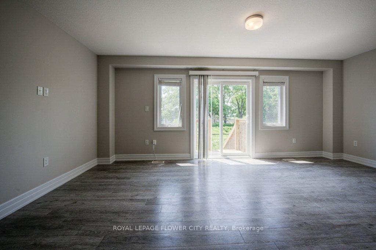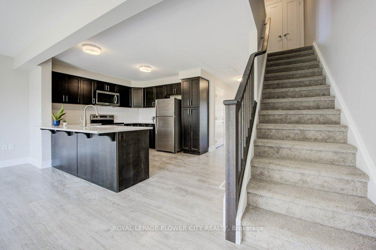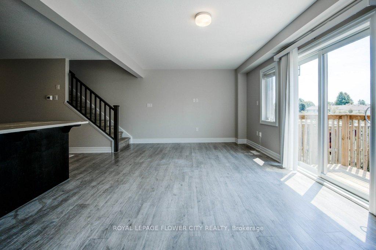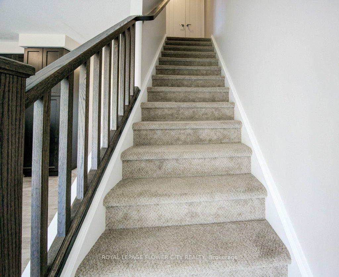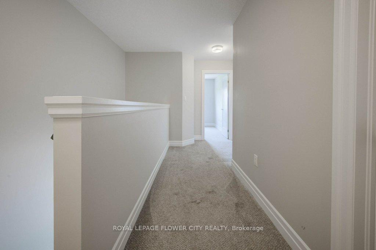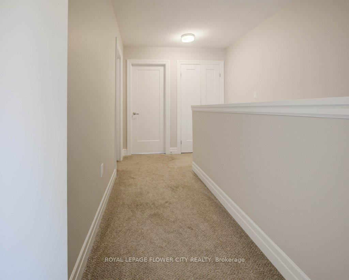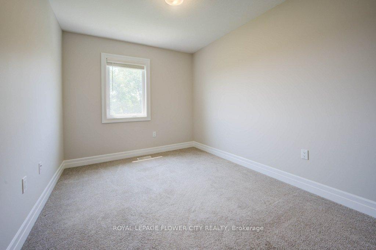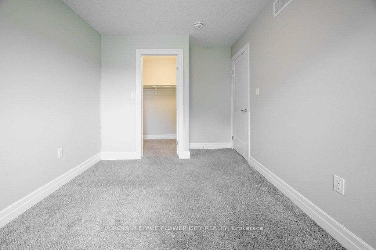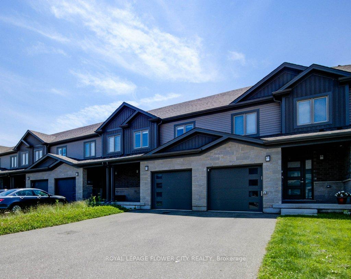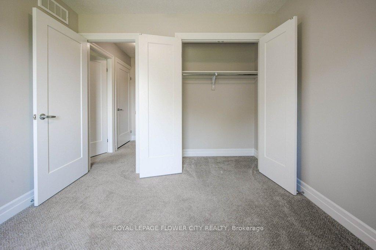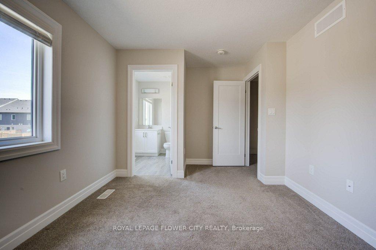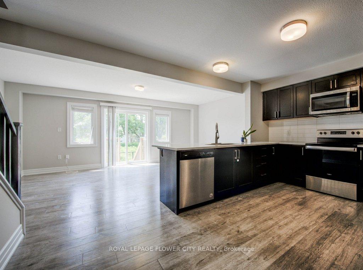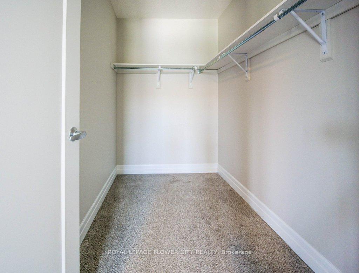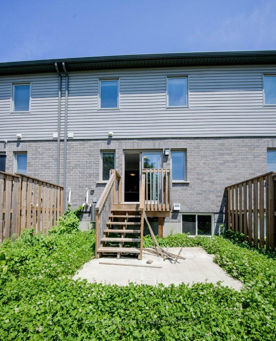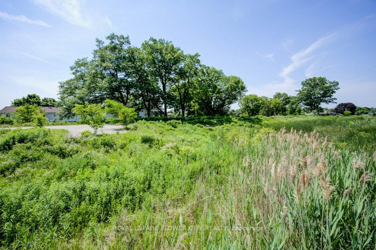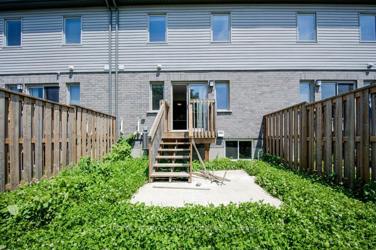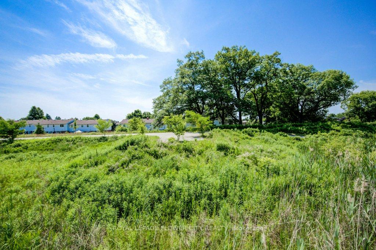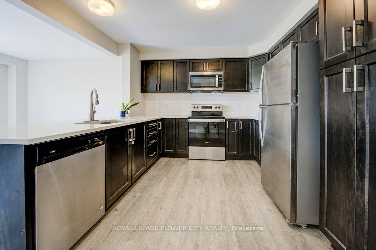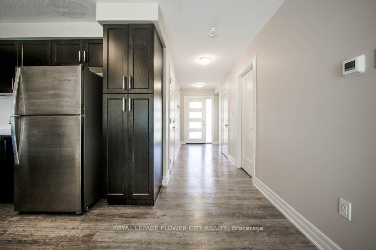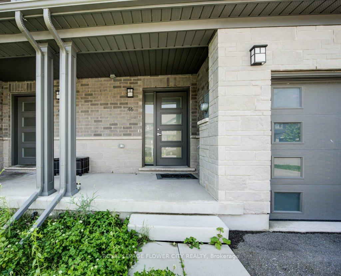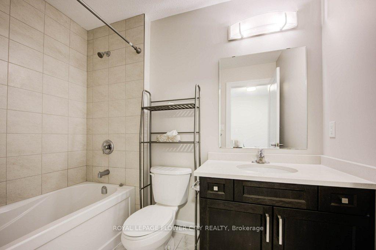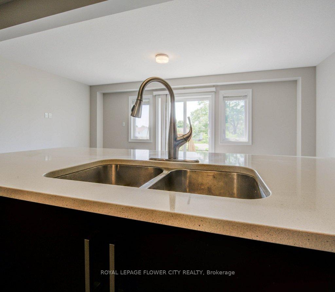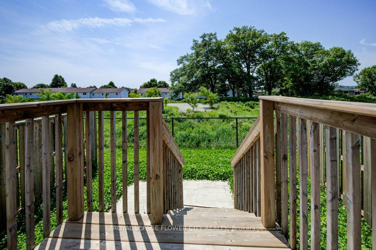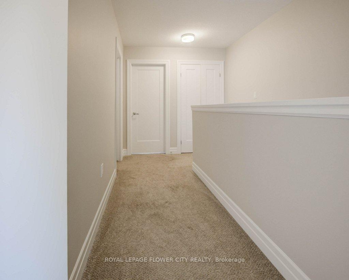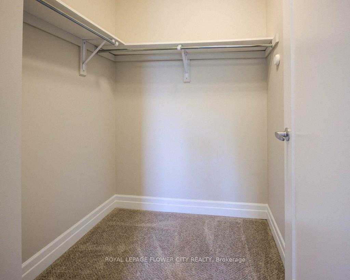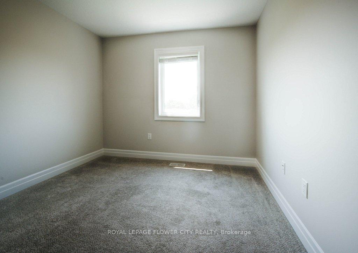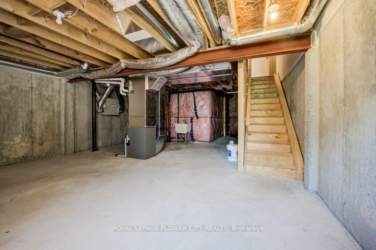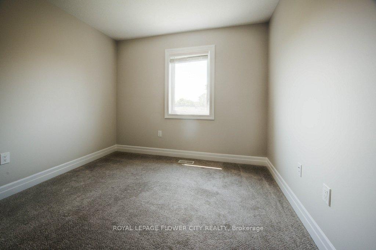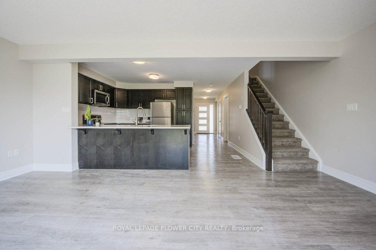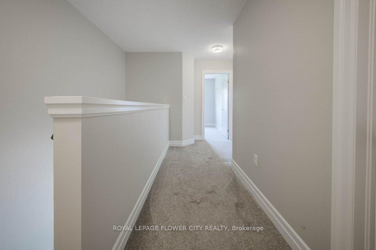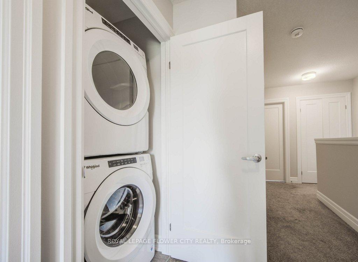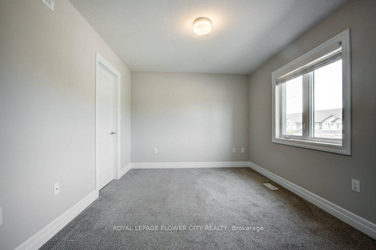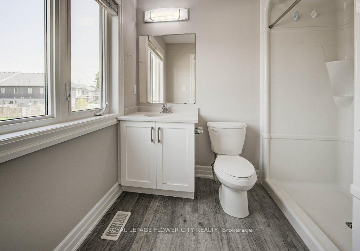$2,850
Available - For Rent
Listing ID: X12191614
46 Nieson Stre , Cambridge, N1R 0B9, Waterloo
| Absolutely Show Stopper Freehold Town home in Great Neighbourhood, Gorgeous Approximately 4 yrs old with 3 Bedroom plus 2.5 Bath, Modern Kitchen with Lot of Storage, Granite Countertop with Undermount Sink, Carpet Free Main Floor Features Huge Family Room And Dining Room with Sliding Patio Door Leading to Private Back Yard, Just Minutes from 401, Great Location for Commuters, Close to all amenities. |
| Price | $2,850 |
| Taxes: | $0.00 |
| Occupancy: | Tenant |
| Address: | 46 Nieson Stre , Cambridge, N1R 0B9, Waterloo |
| Directions/Cross Streets: | Munch Ave & Nieson St |
| Rooms: | 4 |
| Bedrooms: | 3 |
| Bedrooms +: | 0 |
| Family Room: | T |
| Basement: | Unfinished |
| Furnished: | Unfu |
| Level/Floor | Room | Length(ft) | Width(ft) | Descriptions | |
| Room 1 | Main | Great Roo | 11.87 | 18.89 | Vinyl Floor, W/O To Patio, Overlooks Dining |
| Room 2 | Main | Kitchen | 10.36 | 10.04 | Quartz Counter, Modern Kitchen, Stainless Steel Appl |
| Room 3 | Main | Bathroom | 4.99 | 5.97 | 2 Pc Bath, Pedestal Sink |
| Room 4 | Second | Common Ro | 12.56 | 9.97 | 4 Pc Ensuite, Walk-In Closet(s), Large Window |
| Room 5 | Second | Bedroom 2 | 11.38 | 8.99 | Walk-In Closet(s), Broadloom, Large Window |
| Room 6 | Second | Bedroom 3 | 9.09 | 9.09 | Closet, Broadloom, Window |
| Room 7 | Second | Bathroom | 7.87 | 5.97 | 4 Pc Ensuite, Window, Tile Floor |
| Room 8 | Second | Bathroom | 7.87 | 7.22 | 3 Pc Bath, Tile Floor |
| Room 9 | Second | Laundry | 2.98 | 1.97 |
| Washroom Type | No. of Pieces | Level |
| Washroom Type 1 | 2 | Main |
| Washroom Type 2 | 4 | Second |
| Washroom Type 3 | 3 | Second |
| Washroom Type 4 | 0 | |
| Washroom Type 5 | 0 | |
| Washroom Type 6 | 2 | Main |
| Washroom Type 7 | 4 | Second |
| Washroom Type 8 | 3 | Second |
| Washroom Type 9 | 0 | |
| Washroom Type 10 | 0 |
| Total Area: | 0.00 |
| Approximatly Age: | 0-5 |
| Property Type: | Att/Row/Townhouse |
| Style: | 2-Storey |
| Exterior: | Aluminum Siding, Brick |
| Garage Type: | Built-In |
| (Parking/)Drive: | Available |
| Drive Parking Spaces: | 2 |
| Park #1 | |
| Parking Type: | Available |
| Park #2 | |
| Parking Type: | Available |
| Pool: | None |
| Laundry Access: | Laundry Close |
| Approximatly Age: | 0-5 |
| Approximatly Square Footage: | 1100-1500 |
| Property Features: | Library, Park |
| CAC Included: | N |
| Water Included: | N |
| Cabel TV Included: | N |
| Common Elements Included: | N |
| Heat Included: | N |
| Parking Included: | Y |
| Condo Tax Included: | N |
| Building Insurance Included: | N |
| Fireplace/Stove: | N |
| Heat Type: | Forced Air |
| Central Air Conditioning: | Central Air |
| Central Vac: | N |
| Laundry Level: | Syste |
| Ensuite Laundry: | F |
| Sewers: | Sewer |
| Utilities-Cable: | A |
| Utilities-Hydro: | A |
| Although the information displayed is believed to be accurate, no warranties or representations are made of any kind. |
| ROYAL LEPAGE FLOWER CITY REALTY |
|
|

Shawn Syed, AMP
Broker
Dir:
416-786-7848
Bus:
(416) 494-7653
Fax:
1 866 229 3159
| Book Showing | Email a Friend |
Jump To:
At a Glance:
| Type: | Freehold - Att/Row/Townhouse |
| Area: | Waterloo |
| Municipality: | Cambridge |
| Neighbourhood: | Dufferin Grove |
| Style: | 2-Storey |
| Approximate Age: | 0-5 |
| Beds: | 3 |
| Baths: | 3 |
| Fireplace: | N |
| Pool: | None |
Locatin Map:

