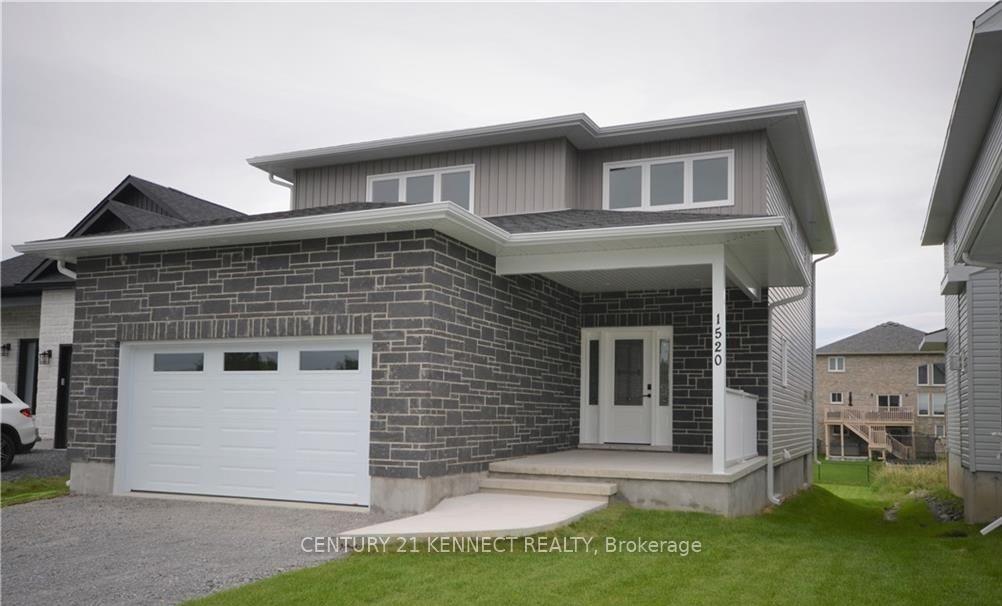$999,900
Available - For Sale
Listing ID: X12203086
1520 Berkshire Driv , Kingston, K7P 0S7, Frontenac

| Rare offering brand new built 40.72 x 192.42 huge large lot in the heart of Kingston, The 2nd floor of hosts 4- spacious bedrooms with beautiful finished lower level is complete with another full bath a grate family home, large windows and an unfinished room that can be a use 5th bedroom, games room, den, office, , workout room or anything your heart desires. 2 years old, 2 -car garage brand new house with an extra-large lot with enough room for create gardens and a pool. Open concept living room and dining room with a modern gas fireplace, custom white and black cabinet mantle, and a Large modern kitchen countertop and bathrooms. The main floor features a laminate floor throughout and is accessible to the deck via patio doors. The washer and Dryer are located on the main floor for convenient use. This 40.72 x 192.42 can be installed as a swimming pool, a garden shed, or a bigger deck. |
| Price | $999,900 |
| Taxes: | $5880.00 |
| Occupancy: | Owner |
| Address: | 1520 Berkshire Driv , Kingston, K7P 0S7, Frontenac |
| Directions/Cross Streets: | Westbrook Rd & Berkshire Dr. or Princess St. & Berkshire |
| Rooms: | 12 |
| Rooms +: | 4 |
| Bedrooms: | 4 |
| Bedrooms +: | 0 |
| Family Room: | F |
| Basement: | Full, Finished |
| Level/Floor | Room | Length(ft) | Width(ft) | Descriptions | |
| Room 1 | Second | Primary B | 12 | 14.99 | Laminate, Ensuite Bath, Walk-In Closet(s) |
| Room 2 | Second | Bedroom 2 | 14.24 | 11.32 | Laminate |
| Room 3 | Second | Bedroom 3 | 14.24 | 11.32 | Laminate |
| Room 4 | Second | Bedroom 4 | 10.76 | 11.74 | Laminate, Walk-In Closet(s) |
| Room 5 | Basement | Other | 10.07 | 8.23 | Ceramic Floor |
| Room 6 | Second | Bathroom | 10.92 | 4.99 | Ceramic Floor |
| Room 7 | Main | Foyer | 5.51 | 8.33 | |
| Room 8 | Main | Dining Ro | 10.5 | 12.33 | Laminate, Open Concept, Sliding Doors |
| Room 9 | Main | Living Ro | 12.5 | 15.25 | Laminate, Combined w/Kitchen, Open Concept |
| Room 10 | Main | Great Roo | 15.32 | 16.66 | Laminate, Fireplace, Open Concept |
| Room 11 | Main | Laundry | 6 | 12 | |
| Room 12 | Main | Bathroom | 6 | 5.51 | Ceramic Floor |
| Room 13 | Basement | Recreatio | 27.98 | 22.01 | Above Grade Window |
| Room 14 | Lower | Bathroom | 9.51 | 4.99 | Separate Room |
| Washroom Type | No. of Pieces | Level |
| Washroom Type 1 | 4 | Second |
| Washroom Type 2 | 4 | Lower |
| Washroom Type 3 | 2 | Main |
| Washroom Type 4 | 0 | |
| Washroom Type 5 | 0 |
| Total Area: | 0.00 |
| Approximatly Age: | 0-5 |
| Property Type: | Detached |
| Style: | 2-Storey |
| Exterior: | Stone, Vinyl Siding |
| Garage Type: | Attached |
| (Parking/)Drive: | Private Do |
| Drive Parking Spaces: | 4 |
| Park #1 | |
| Parking Type: | Private Do |
| Park #2 | |
| Parking Type: | Private Do |
| Pool: | None |
| Approximatly Age: | 0-5 |
| Approximatly Square Footage: | 2000-2500 |
| Property Features: | Clear View, Public Transit |
| CAC Included: | N |
| Water Included: | N |
| Cabel TV Included: | N |
| Common Elements Included: | N |
| Heat Included: | N |
| Parking Included: | N |
| Condo Tax Included: | N |
| Building Insurance Included: | N |
| Fireplace/Stove: | Y |
| Heat Type: | Forced Air |
| Central Air Conditioning: | Central Air |
| Central Vac: | N |
| Laundry Level: | Syste |
| Ensuite Laundry: | F |
| Elevator Lift: | False |
| Sewers: | Sewer |
| Utilities-Cable: | A |
| Utilities-Hydro: | Y |
$
%
Years
This calculator is for demonstration purposes only. Always consult a professional
financial advisor before making personal financial decisions.
| Although the information displayed is believed to be accurate, no warranties or representations are made of any kind. |
| CENTURY 21 KENNECT REALTY |
|
|

Shawn Syed, AMP
Broker
Dir:
416-786-7848
Bus:
(416) 494-7653
Fax:
1 866 229 3159
| Book Showing | Email a Friend |
Jump To:
At a Glance:
| Type: | Freehold - Detached |
| Area: | Frontenac |
| Municipality: | Kingston |
| Neighbourhood: | 42 - City Northwest |
| Style: | 2-Storey |
| Approximate Age: | 0-5 |
| Tax: | $5,880 |
| Beds: | 4 |
| Baths: | 3 |
| Fireplace: | Y |
| Pool: | None |
Locatin Map:
Payment Calculator:



