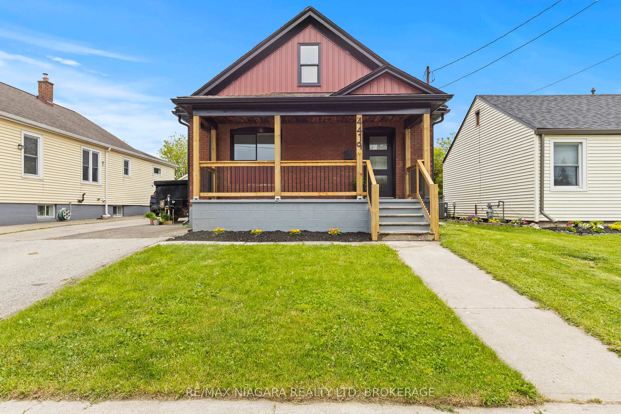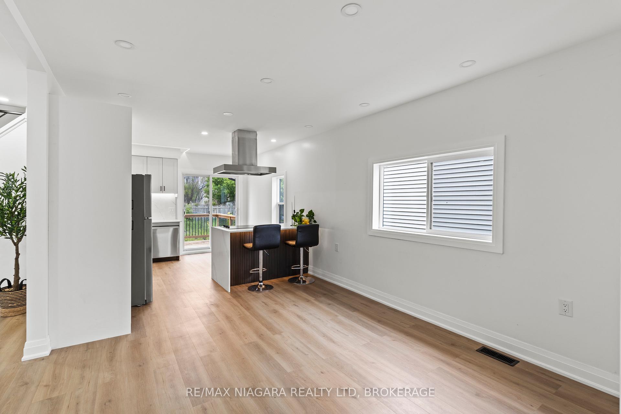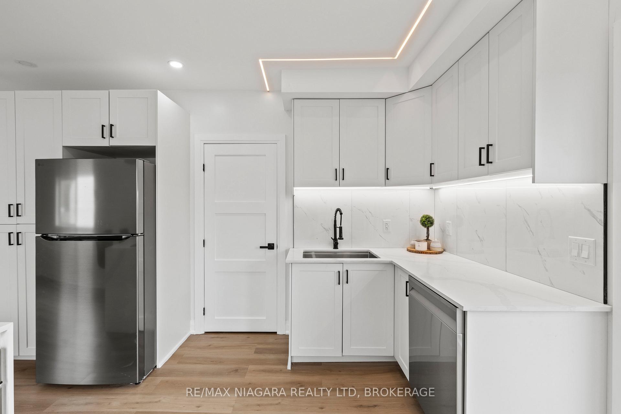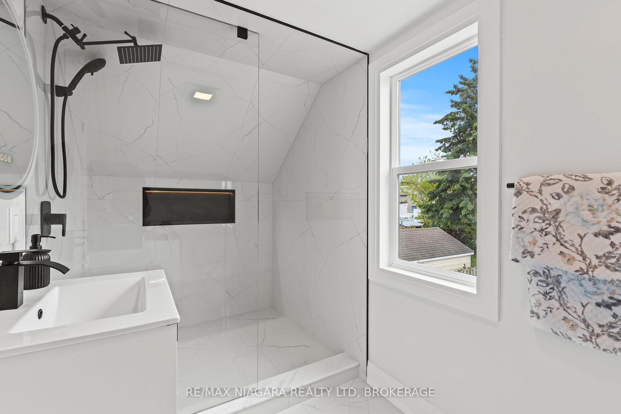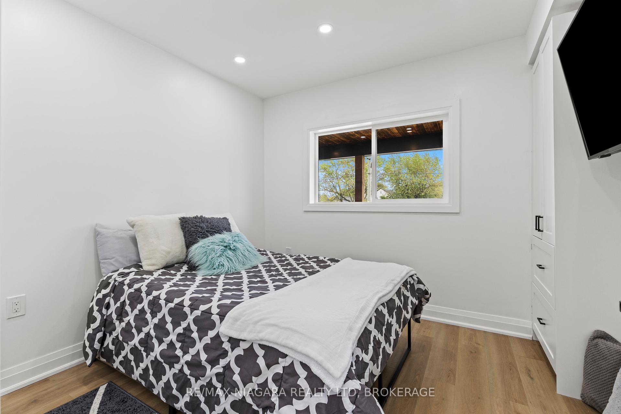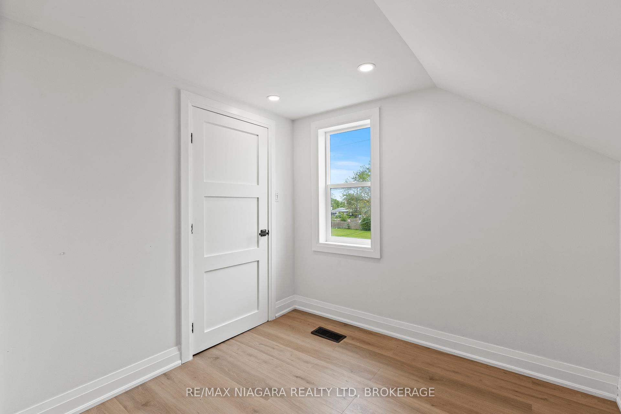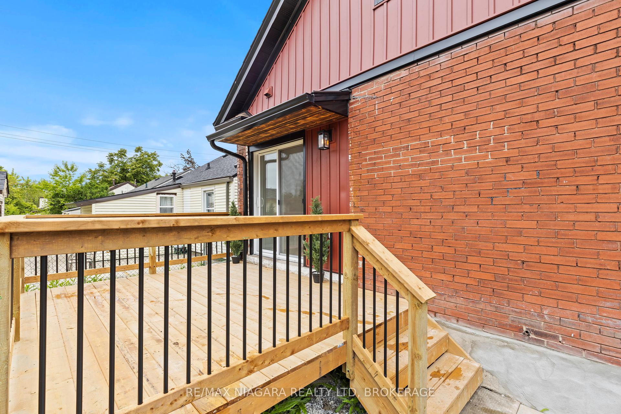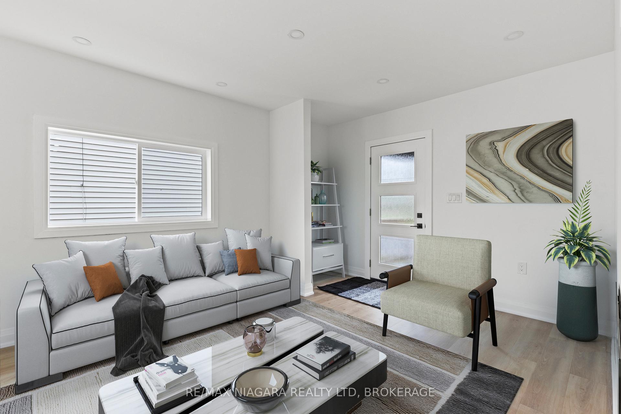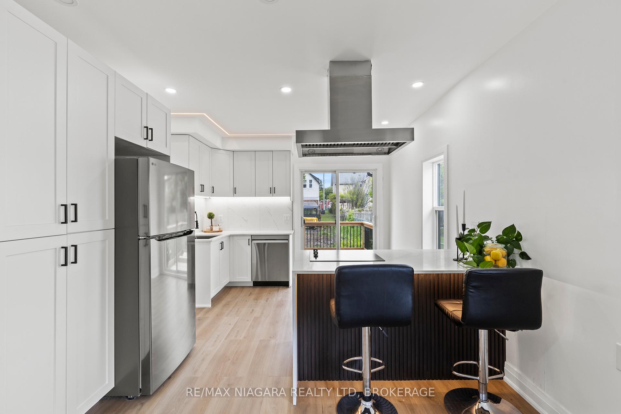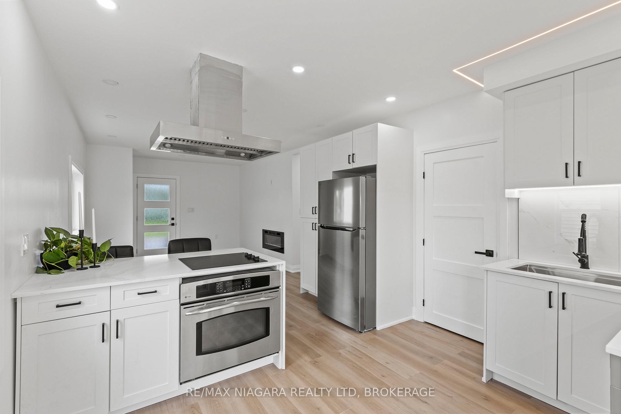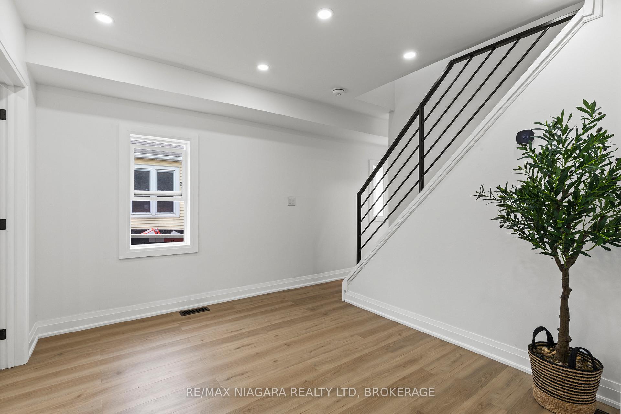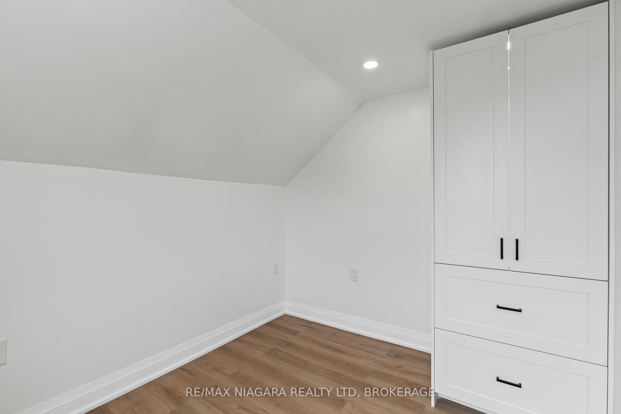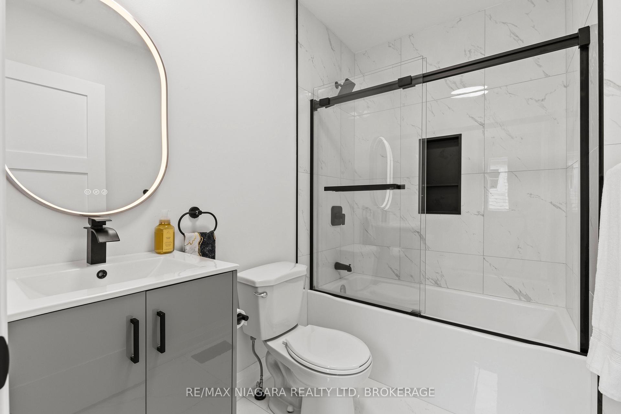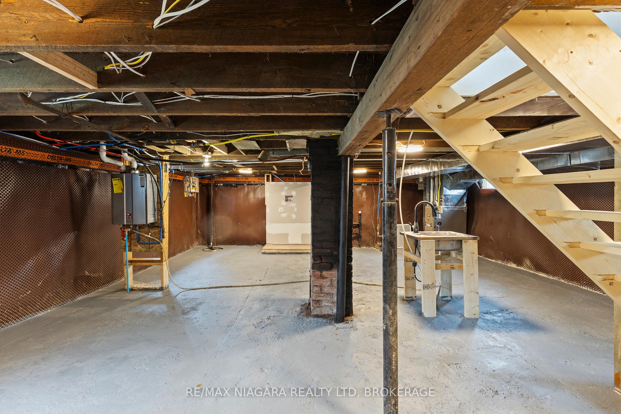$524,900
Available - For Sale
Listing ID: X12202493
4419 Fifth Aven , Niagara Falls, L2E 4R3, Niagara
| This beautifully renovated 1 1/2-Storey home combines classic charm with modern upgrades, making it an ideal choice for first-time buyers, small families, or those seeking a move-in-ready home in a desirable Niagara Falls neighborhood. From the moment you arrive, you'll notice the brand new vinyl siding that pairs perfectly with the original red brick, enhancing the home's curb appeal. Step inside to discover a bright and stylish interior featuring a brand new kitchen complete with quartz countertops, sleek cabinetry, and stainless steel appliances. The home offers updated bathrooms with custom tiled showers and contemporary fixtures, providing a fresh and luxurious feel. Thoughtful updates throughout ensure both comfort and functionality, making this home truly turnkey. Located in the heart of Niagara Falls, 4419 5th Avenue offers exceptional value and lifestyle convenience. Don't miss the opportunity to make this fully renovated gem your new home. Book your private showing today! |
| Price | $524,900 |
| Taxes: | $2235.00 |
| Assessment Year: | 2024 |
| Occupancy: | Vacant |
| Address: | 4419 Fifth Aven , Niagara Falls, L2E 4R3, Niagara |
| Acreage: | < .50 |
| Directions/Cross Streets: | Bridge Street to Fifth Avenue |
| Rooms: | 8 |
| Bedrooms: | 3 |
| Bedrooms +: | 0 |
| Family Room: | F |
| Basement: | Full, Unfinished |
| Washroom Type | No. of Pieces | Level |
| Washroom Type 1 | 3 | |
| Washroom Type 2 | 0 | |
| Washroom Type 3 | 0 | |
| Washroom Type 4 | 0 | |
| Washroom Type 5 | 0 | |
| Washroom Type 6 | 3 | |
| Washroom Type 7 | 0 | |
| Washroom Type 8 | 0 | |
| Washroom Type 9 | 0 | |
| Washroom Type 10 | 0 |
| Total Area: | 0.00 |
| Approximatly Age: | 100+ |
| Property Type: | Detached |
| Style: | 1 1/2 Storey |
| Exterior: | Vinyl Siding, Brick |
| Garage Type: | None |
| Drive Parking Spaces: | 2 |
| Pool: | None |
| Approximatly Age: | 100+ |
| Approximatly Square Footage: | 1100-1500 |
| CAC Included: | N |
| Water Included: | N |
| Cabel TV Included: | N |
| Common Elements Included: | N |
| Heat Included: | N |
| Parking Included: | N |
| Condo Tax Included: | N |
| Building Insurance Included: | N |
| Fireplace/Stove: | N |
| Heat Type: | Forced Air |
| Central Air Conditioning: | Central Air |
| Central Vac: | N |
| Laundry Level: | Syste |
| Ensuite Laundry: | F |
| Sewers: | Sewer |
$
%
Years
This calculator is for demonstration purposes only. Always consult a professional
financial advisor before making personal financial decisions.
| Although the information displayed is believed to be accurate, no warranties or representations are made of any kind. |
| RE/MAX NIAGARA REALTY LTD, BROKERAGE |
|
|

Shawn Syed, AMP
Broker
Dir:
416-786-7848
Bus:
(416) 494-7653
Fax:
1 866 229 3159
| Book Showing | Email a Friend |
Jump To:
At a Glance:
| Type: | Freehold - Detached |
| Area: | Niagara |
| Municipality: | Niagara Falls |
| Neighbourhood: | 210 - Downtown |
| Style: | 1 1/2 Storey |
| Approximate Age: | 100+ |
| Tax: | $2,235 |
| Beds: | 3 |
| Baths: | 2 |
| Fireplace: | N |
| Pool: | None |
Locatin Map:
Payment Calculator:

