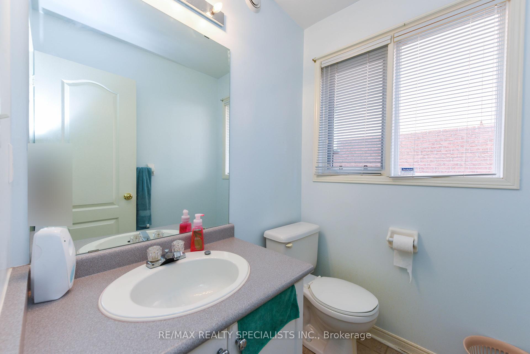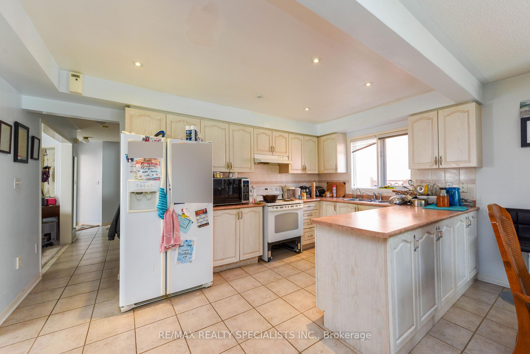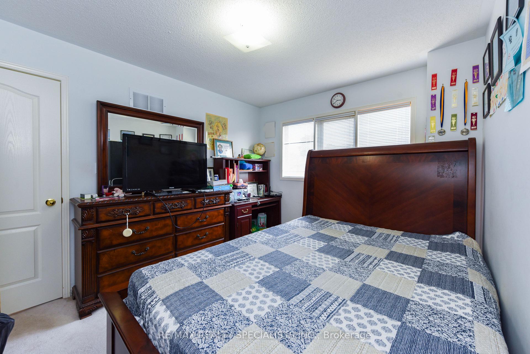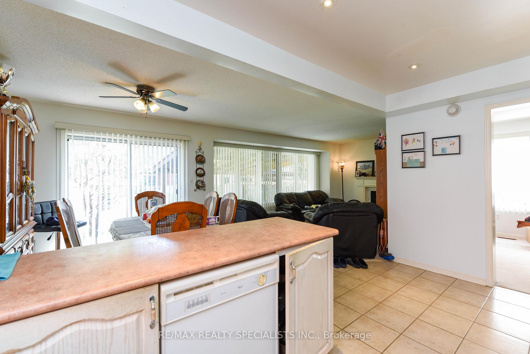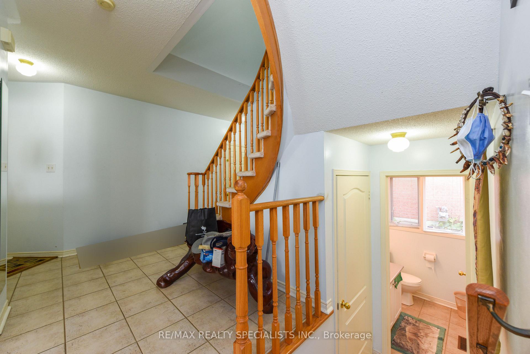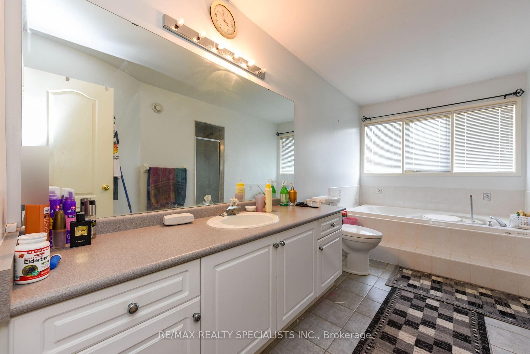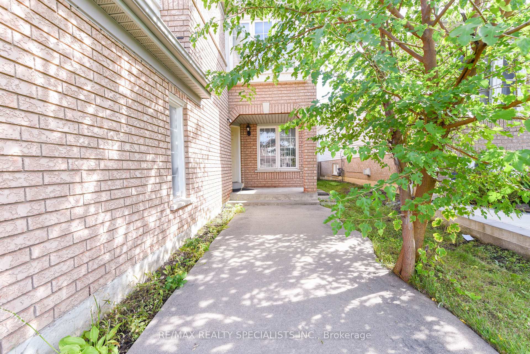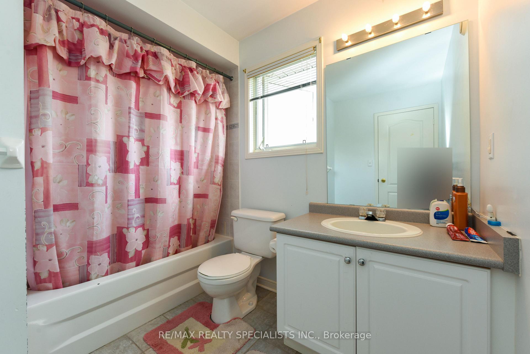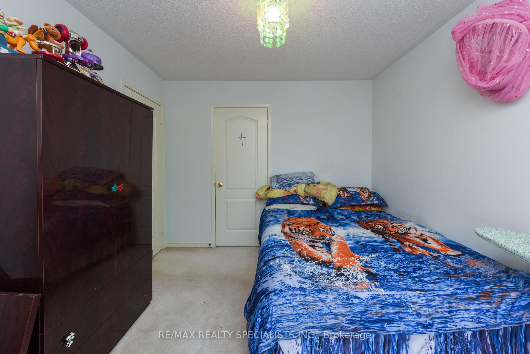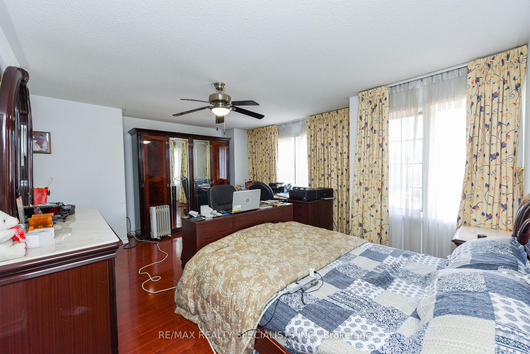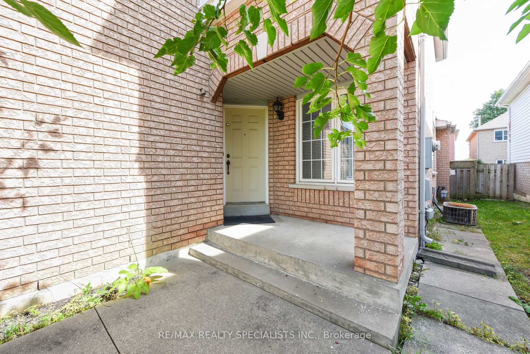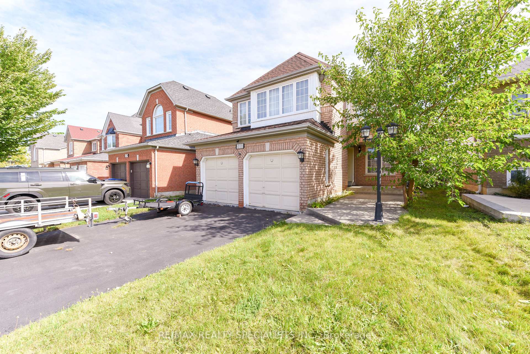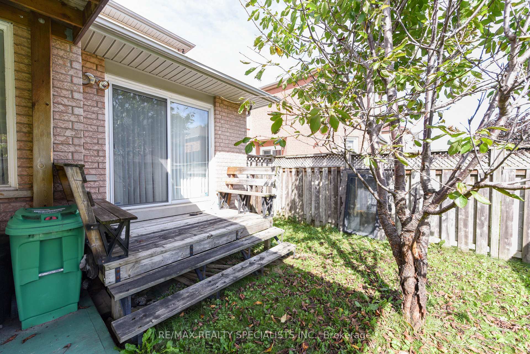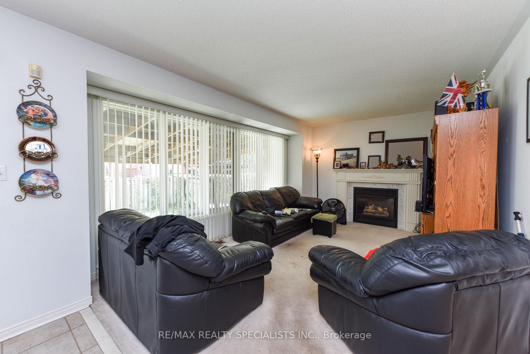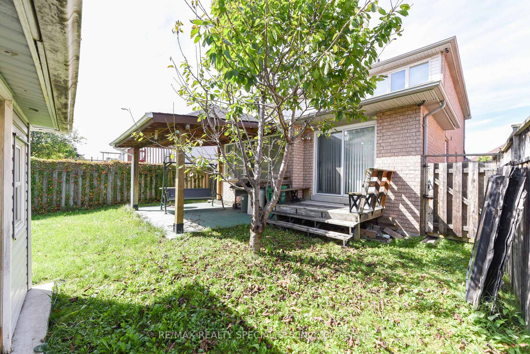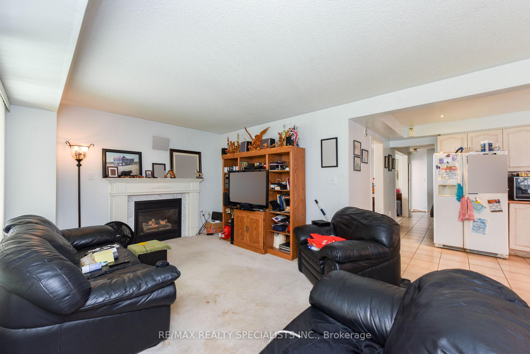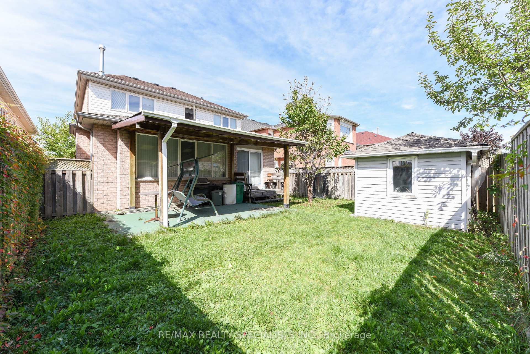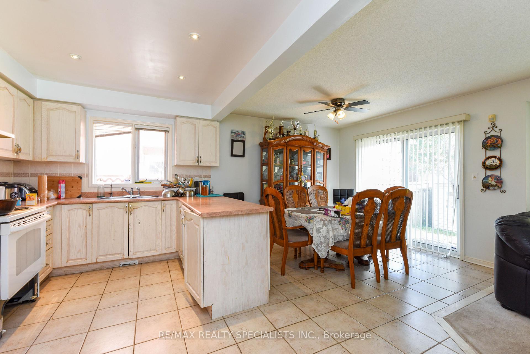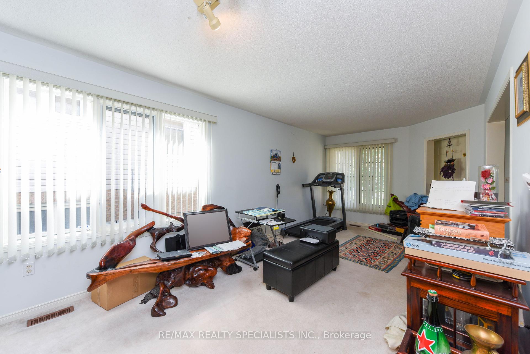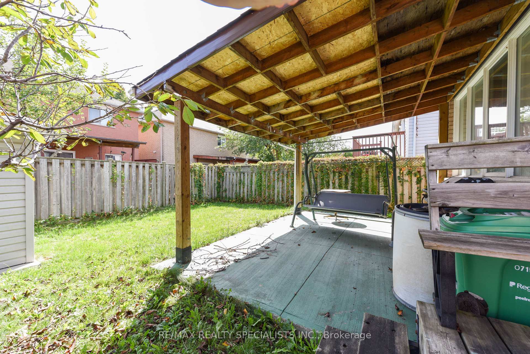$1,199,905
Available - For Sale
Listing ID: W12204992
107 Seclusion Cres , Brampton, L6R 1K8, Peel
| Impressive Detached Home by Regal Crest @ Great Location, Steps to all family needs** 2 Car Garage, All Brick, *Beautiful Lay-Out. Spacious Bedrooms & Main floor** Sep Living & Dining & Sep Family room, Open concept with Eat-in Kitchen, W/O to Backyard w/ garden Shed, Semi-round Staircase** Primary Bedroom comes with Hardwood floor and remote controlled fan and light. All Appliances included, All Furniture negotiable with right price**, including imported solid-wood artistic benches, Dining hutch etc.* |
| Price | $1,199,905 |
| Taxes: | $6000.00 |
| Occupancy: | Owner |
| Address: | 107 Seclusion Cres , Brampton, L6R 1K8, Peel |
| Directions/Cross Streets: | Bovaird & Fernforest |
| Rooms: | 7 |
| Bedrooms: | 3 |
| Bedrooms +: | 0 |
| Family Room: | T |
| Basement: | Unfinished |
| Level/Floor | Room | Length(ft) | Width(ft) | Descriptions | |
| Room 1 | Main | Living Ro | 26.04 | 10.59 | Combined w/Dining, Broadloom, Window |
| Room 2 | Main | Dining Ro | 26.04 | 10.59 | Combined w/Living, Broadloom, Window |
| Room 3 | Main | Family Ro | 21.06 | 10.3 | Broadloom, Large Window, Fireplace |
| Room 4 | Main | Kitchen | 15.22 | 9.22 | Open Concept, Ceramic Backsplash, Ceramic Floor |
| Room 5 | Upper | Primary B | 17.55 | 19.98 | 4 Pc Ensuite, Walk-In Closet(s), Hardwood Floor |
| Room 6 | Upper | Bedroom 2 | 11.09 | 9.94 | Broadloom, Closet, Window |
| Room 7 | Upper | Bedroom 3 | 12.6 | 9.94 | Broadloom, Closet, Window |
| Washroom Type | No. of Pieces | Level |
| Washroom Type 1 | 4 | Upper |
| Washroom Type 2 | 2 | Main |
| Washroom Type 3 | 0 | |
| Washroom Type 4 | 0 | |
| Washroom Type 5 | 0 |
| Total Area: | 0.00 |
| Approximatly Age: | 16-30 |
| Property Type: | Detached |
| Style: | 2-Storey |
| Exterior: | Brick |
| Garage Type: | Attached |
| Drive Parking Spaces: | 4 |
| Pool: | None |
| Other Structures: | Garden Shed |
| Approximatly Age: | 16-30 |
| Approximatly Square Footage: | 1500-2000 |
| Property Features: | Public Trans, Fenced Yard |
| CAC Included: | N |
| Water Included: | N |
| Cabel TV Included: | N |
| Common Elements Included: | N |
| Heat Included: | N |
| Parking Included: | N |
| Condo Tax Included: | N |
| Building Insurance Included: | N |
| Fireplace/Stove: | Y |
| Heat Type: | Forced Air |
| Central Air Conditioning: | Central Air |
| Central Vac: | Y |
| Laundry Level: | Syste |
| Ensuite Laundry: | F |
| Sewers: | Sewer |
$
%
Years
This calculator is for demonstration purposes only. Always consult a professional
financial advisor before making personal financial decisions.
| Although the information displayed is believed to be accurate, no warranties or representations are made of any kind. |
| RE/MAX REALTY SPECIALISTS INC. |
|
|

Shawn Syed, AMP
Broker
Dir:
416-786-7848
Bus:
(416) 494-7653
Fax:
1 866 229 3159
| Virtual Tour | Book Showing | Email a Friend |
Jump To:
At a Glance:
| Type: | Freehold - Detached |
| Area: | Peel |
| Municipality: | Brampton |
| Neighbourhood: | Sandringham-Wellington |
| Style: | 2-Storey |
| Approximate Age: | 16-30 |
| Tax: | $6,000 |
| Beds: | 3 |
| Baths: | 3 |
| Fireplace: | Y |
| Pool: | None |
Locatin Map:
Payment Calculator:

