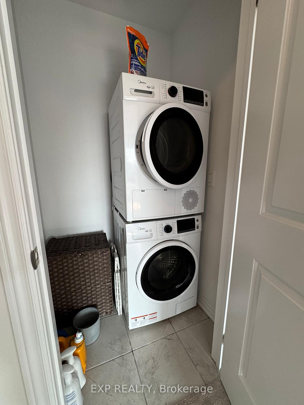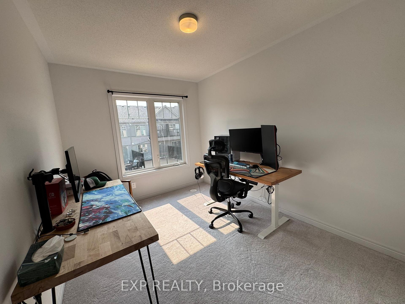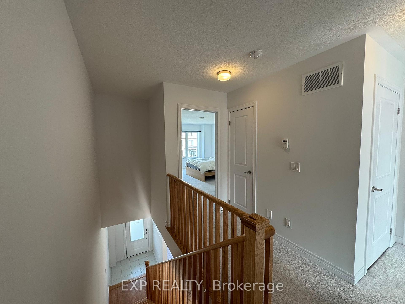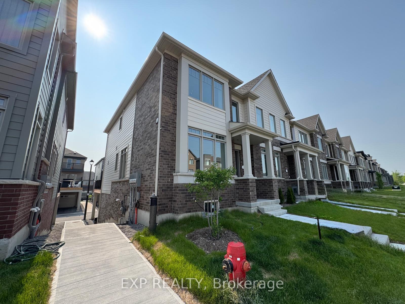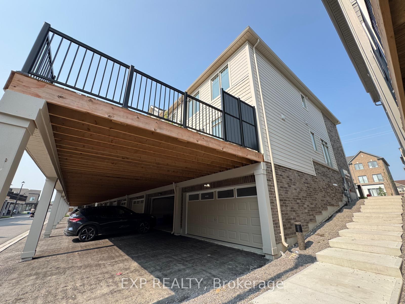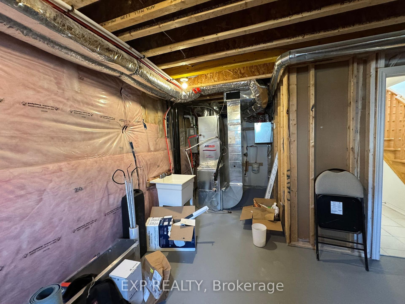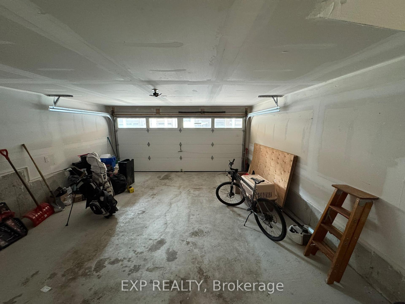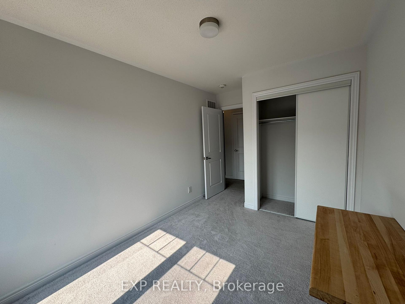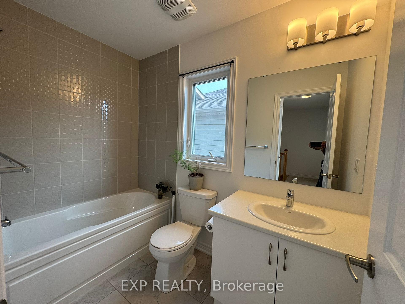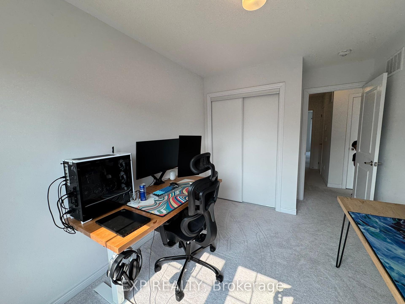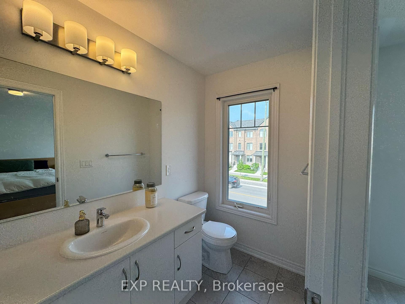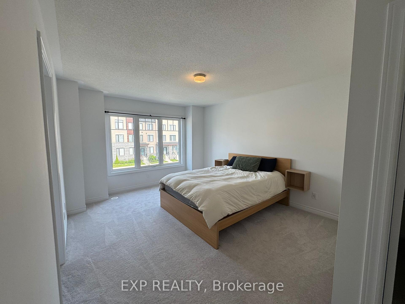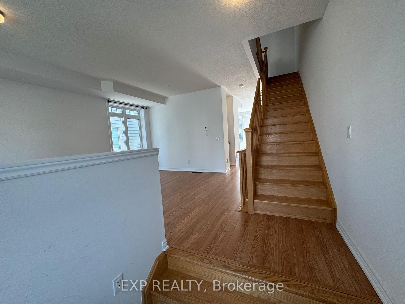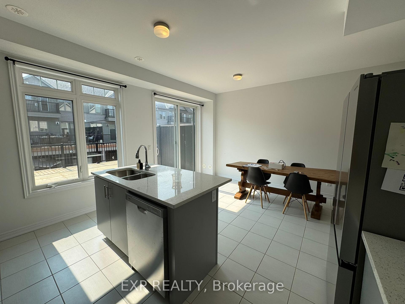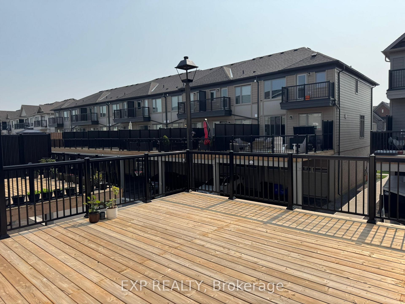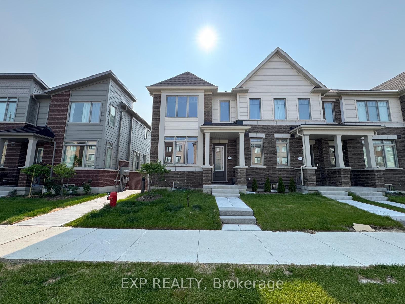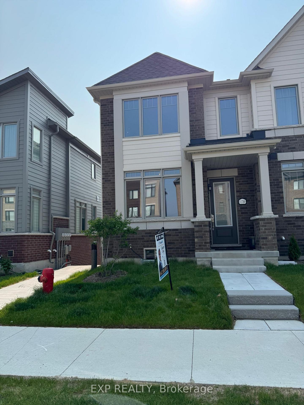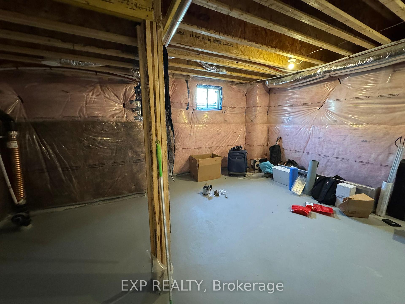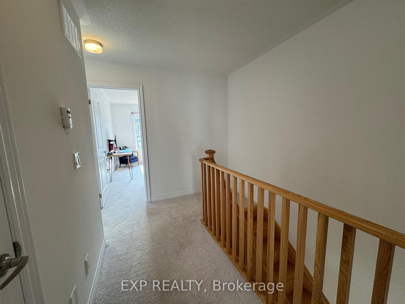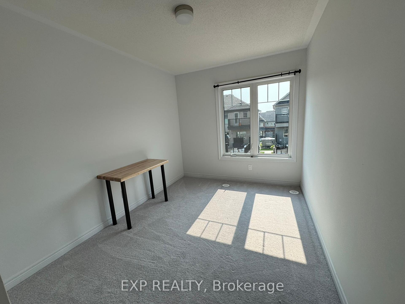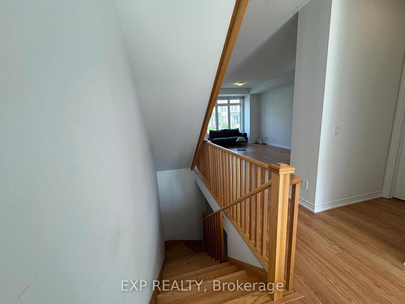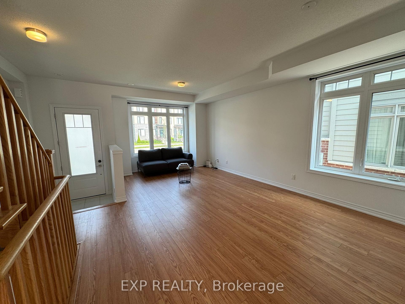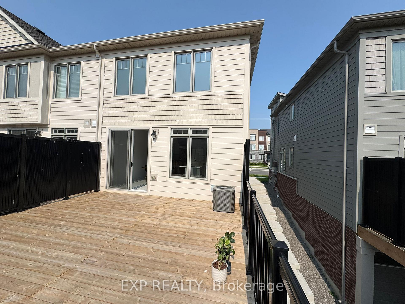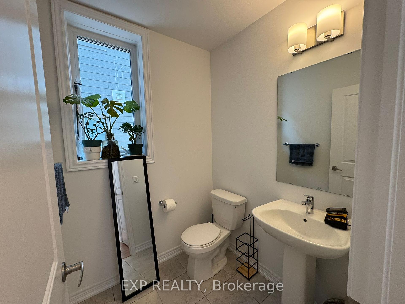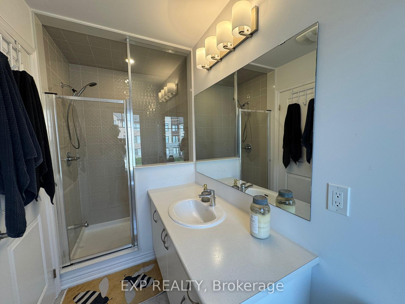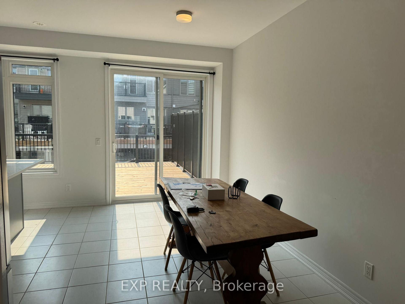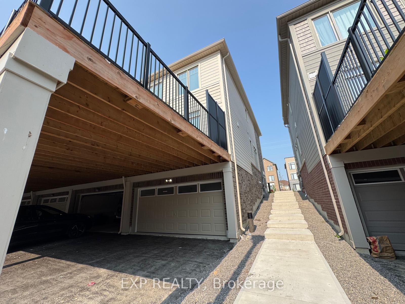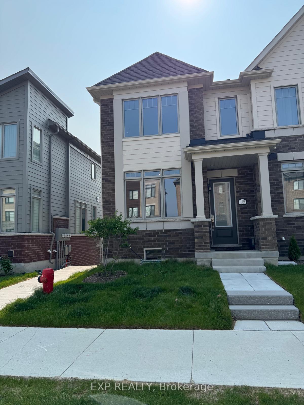$3,199
Available - For Rent
Listing ID: N12205111
11788 Tenth Line , Whitchurch-Stouffville, L4A 5G2, York
| Opportunity to lease this Exquisite Corner Townhouse . Open Concept Kitchen With Granite Countertop, oak stairs give a luxury vibe. Huge terrace from kitchen on main level .2nd Floor With 3 Spacious Bdrms, 2 Baths. double car driveway and Park 4 Cars In Total, Direct Access From The Garage To The House. Minutes To Top rated schools, Main Street Stouffville Offering Restaurants, Markets, Boutique Shops, Recreation Centres, Libraries And Much More! Close To A Number Of Trails, Parks, And Conservation Areas Lending To The Community's Peaceful Atmosphere. Perfect For Young Families! Upgrades Throughout The Home! Easy Access To Major Roads, Stouffville GO, And Major Highways. |
| Price | $3,199 |
| Taxes: | $0.00 |
| Occupancy: | Tenant |
| Address: | 11788 Tenth Line , Whitchurch-Stouffville, L4A 5G2, York |
| Directions/Cross Streets: | 10th Line & Busato Dr |
| Rooms: | 7 |
| Bedrooms: | 3 |
| Bedrooms +: | 0 |
| Family Room: | F |
| Basement: | Unfinished |
| Furnished: | Unfu |
| Level/Floor | Room | Length(ft) | Width(ft) | Descriptions | |
| Room 1 | Ground | Living Ro | 13.78 | 20.66 | Combined w/Dining, Laminate |
| Room 2 | Ground | Dining Ro | 13.78 | 20.66 | Combined w/Living |
| Room 3 | Ground | Kitchen | 7.87 | 13.12 | Stainless Steel Appl, Double Sink, Ceramic Floor |
| Room 4 | Ground | Breakfast | 9.51 | 14.1 | Ceramic Floor, W/O To Balcony |
| Room 5 | Second | Primary B | 11.81 | 13.12 | Walk-In Closet(s), 4 Pc Ensuite |
| Room 6 | Second | Bedroom 2 | 8.53 | 9.84 | Window, Broadloom |
| Room 7 | Second | Bedroom 3 | 8.86 | 9.84 | |
| Room 8 |
| Washroom Type | No. of Pieces | Level |
| Washroom Type 1 | 2 | Ground |
| Washroom Type 2 | 4 | Second |
| Washroom Type 3 | 0 | Second |
| Washroom Type 4 | 0 | |
| Washroom Type 5 | 0 |
| Total Area: | 0.00 |
| Approximatly Age: | 0-5 |
| Property Type: | Att/Row/Townhouse |
| Style: | 2-Storey |
| Exterior: | Brick |
| Garage Type: | Attached |
| (Parking/)Drive: | Private Do |
| Drive Parking Spaces: | 2 |
| Park #1 | |
| Parking Type: | Private Do |
| Park #2 | |
| Parking Type: | Private Do |
| Pool: | None |
| Laundry Access: | Ensuite |
| Approximatly Age: | 0-5 |
| Approximatly Square Footage: | 1500-2000 |
| Property Features: | Park, Public Transit |
| CAC Included: | N |
| Water Included: | N |
| Cabel TV Included: | N |
| Common Elements Included: | Y |
| Heat Included: | N |
| Parking Included: | N |
| Condo Tax Included: | N |
| Building Insurance Included: | N |
| Fireplace/Stove: | N |
| Heat Type: | Forced Air |
| Central Air Conditioning: | Central Air |
| Central Vac: | N |
| Laundry Level: | Syste |
| Ensuite Laundry: | F |
| Elevator Lift: | False |
| Sewers: | Sewer |
| Utilities-Cable: | N |
| Utilities-Hydro: | Y |
| Although the information displayed is believed to be accurate, no warranties or representations are made of any kind. |
| EXP REALTY |
|
|

Shawn Syed, AMP
Broker
Dir:
416-786-7848
Bus:
(416) 494-7653
Fax:
1 866 229 3159
| Book Showing | Email a Friend |
Jump To:
At a Glance:
| Type: | Freehold - Att/Row/Townhouse |
| Area: | York |
| Municipality: | Whitchurch-Stouffville |
| Neighbourhood: | Stouffville |
| Style: | 2-Storey |
| Approximate Age: | 0-5 |
| Beds: | 3 |
| Baths: | 3 |
| Fireplace: | N |
| Pool: | None |
Locatin Map:

