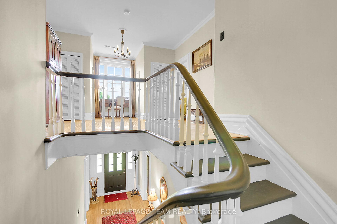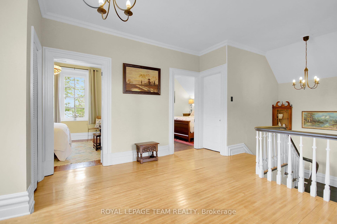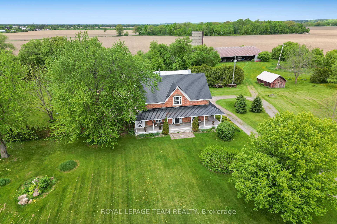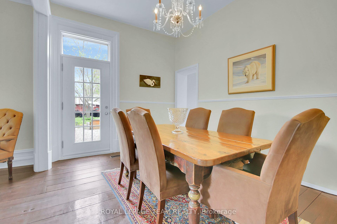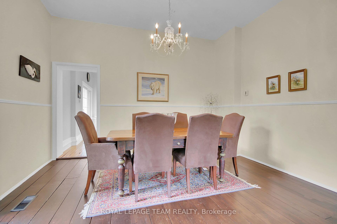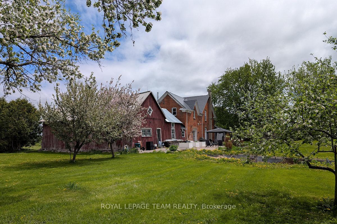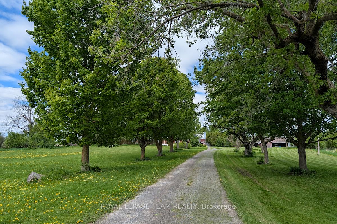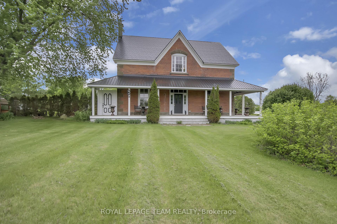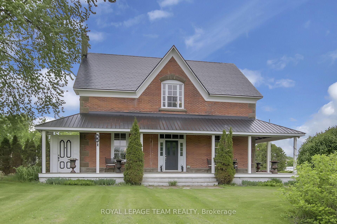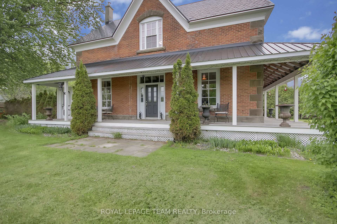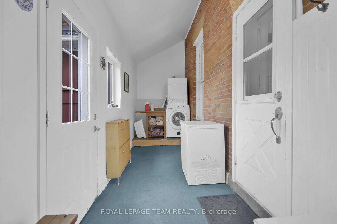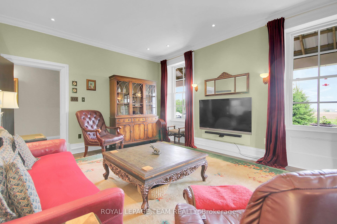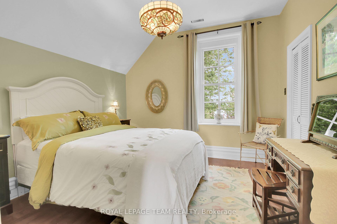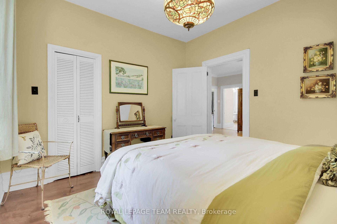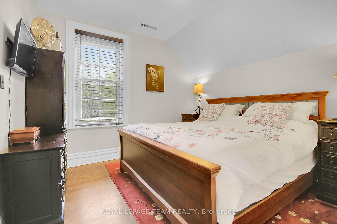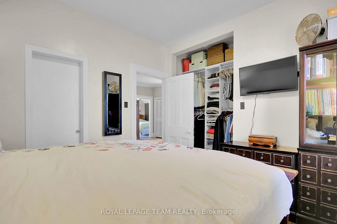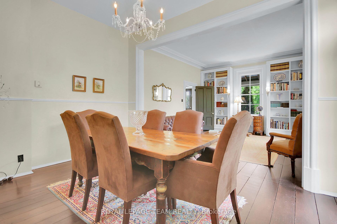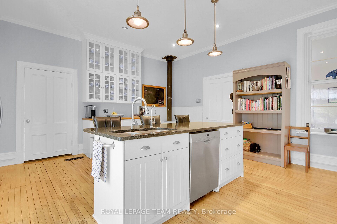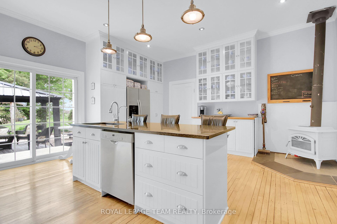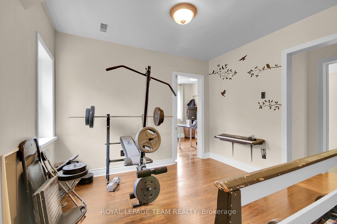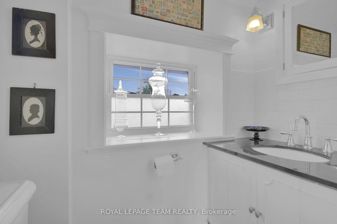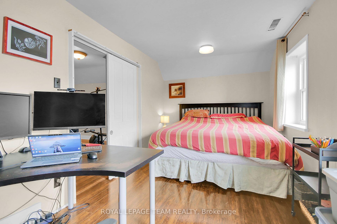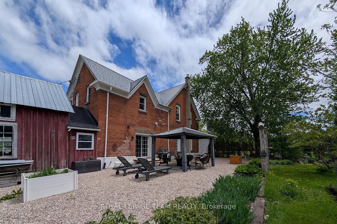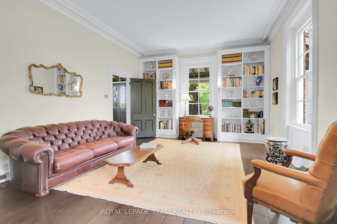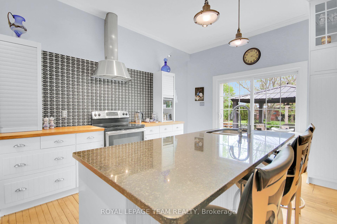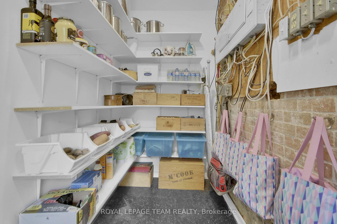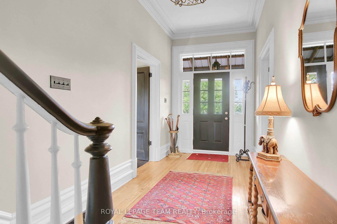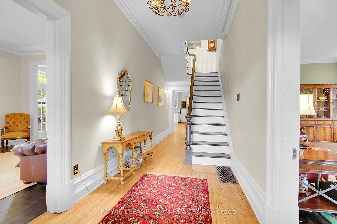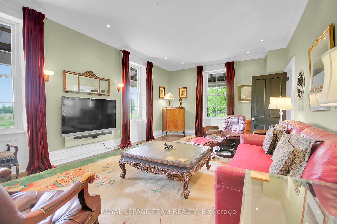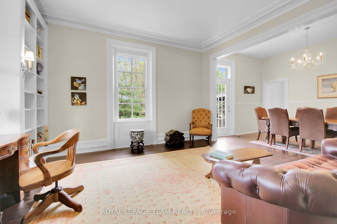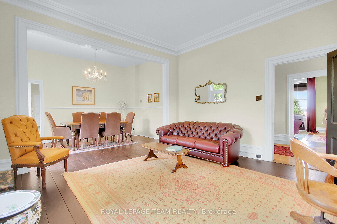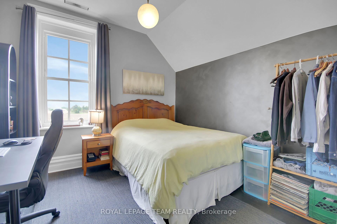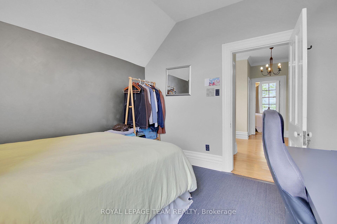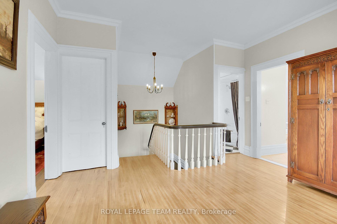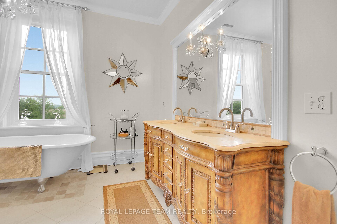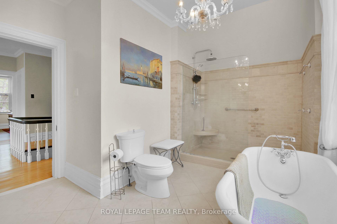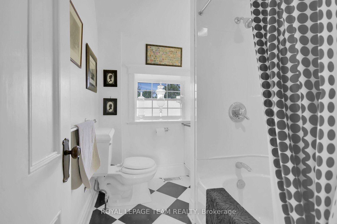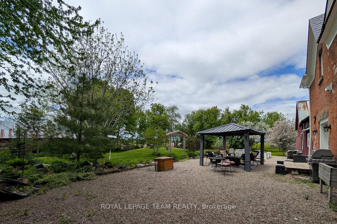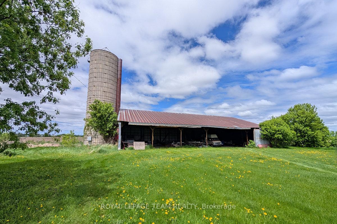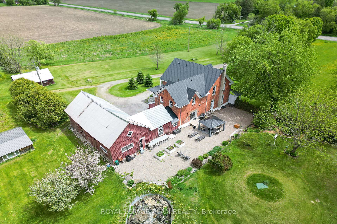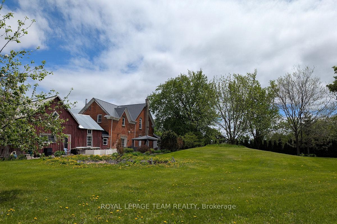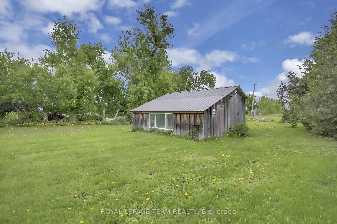$1,195,000
Available - For Sale
Listing ID: X12170053
1242 Donald B. Munro Driv , Carp - Huntley Ward, K0A 1L0, Ottawa
| Beautiful farmhouse & property with just over 3,000 sqft of living space, located on approx. 6.73 treed acres, with outbuildings including a 2 car garage with loft space, hangar & a garden shed. Mins. to Carp & Kanata. Originally known as the Victorian Terrace, now updated with modern conveniences but also keeping the homes' original charm with wide board pine hardwood flooring, wide baseboards & crown moulding. Renovated kitchen, additional chic bathroom, updated windows, geothermal heating & cooling plus a wood stove, & many trees added to the property. Pretty tree lined drive into the property. Mostly brick exterior with wrap around porch to enjoy & low maintenance metal roof. Spacious combined living & dining room with original wide board flooring & built-in book shelves. Tall windows have views of the property & court yard. Adjoining dining room has a chandelier & door to patio. Kitchen has tall ceilings, array of white cabinets, central island with double sink, granite breakfast bar & tile backspalsh. S/S appliances are included. Large patio door provides natural light into the kitchen & leads you to the patio with gazebo. Wood stove adds ambience & warmth. Walk-in pantry is a chef's delight. Large family room has recessed lighting & 3 tall windows providing views of the driveway. Hardwood staircase with curved railing takes you to the 2nd floor with 4 bedrooms, 3 full baths & an office or exercise area. Spacious upper hall has hardwood flooring & chandeliers, perfect space for a desk with views. Primary bedroom has a tiffany-style chandelier, tall window & double closet. 2nd bedroom is a good size & has a double closet. 3rd bedroom has a light grey paint palette. Stunning spa-like main bath & has a double tiled shower, claw foot tub, 2 sinks in custom vanity & tile flooring. A 2nd updated full bath is near by. Door to private exercise/office area, 4th bedroom & 3rd full bath. 2nd staircase also enters into excercise area. Come & see this wonderful property! |
| Price | $1,195,000 |
| Taxes: | $3959.00 |
| Assessment Year: | 2024 |
| Occupancy: | Owner |
| Address: | 1242 Donald B. Munro Driv , Carp - Huntley Ward, K0A 1L0, Ottawa |
| Directions/Cross Streets: | HWY 417 W take exit 155 and turn right at the top of the offer ramp onto March Road. Turn left onto |
| Rooms: | 17 |
| Bedrooms: | 4 |
| Bedrooms +: | 0 |
| Family Room: | T |
| Basement: | Crawl Space |
| Level/Floor | Room | Length(ft) | Width(ft) | Descriptions | |
| Room 1 | Main | Foyer | 12.1 | 6.95 | |
| Room 2 | Main | Living Ro | 14.07 | 13.84 | |
| Room 3 | Main | Dining Ro | 14.07 | 9.74 | |
| Room 4 | Main | Kitchen | 17.65 | 17.09 | |
| Room 5 | Main | Mud Room | 21.48 | 5.58 | Combined w/Laundry |
| Room 6 | Main | Pantry | 14.6 | 4.85 | |
| Room 7 | Main | Family Ro | 20.89 | 13.51 | |
| Room 8 | Main | Powder Ro | 6.72 | 3.51 | |
| Room 9 | Second | Primary B | 11.32 | 10.99 | |
| Room 10 | Second | Bedroom 2 | 11.05 | 10.96 | |
| Room 11 | Second | Bedroom 3 | 10.59 | 10.56 | |
| Room 12 | Second | Bathroom | 13.94 | 7.48 | 5 Pc Bath |
| Room 13 | Second | Bathroom | 7.31 | 5.67 | 4 Pc Bath |
| Room 14 | Second | Bedroom 4 | 17.32 | 9.05 | |
| Room 15 | Second | Den | 11.51 | 10.56 |
| Washroom Type | No. of Pieces | Level |
| Washroom Type 1 | 2 | Main |
| Washroom Type 2 | 4 | Second |
| Washroom Type 3 | 0 | |
| Washroom Type 4 | 0 | |
| Washroom Type 5 | 0 | |
| Washroom Type 6 | 2 | Main |
| Washroom Type 7 | 4 | Second |
| Washroom Type 8 | 0 | |
| Washroom Type 9 | 0 | |
| Washroom Type 10 | 0 |
| Total Area: | 0.00 |
| Property Type: | Detached |
| Style: | 2-Storey |
| Exterior: | Brick |
| Garage Type: | Attached |
| (Parking/)Drive: | Circular D |
| Drive Parking Spaces: | 15 |
| Park #1 | |
| Parking Type: | Circular D |
| Park #2 | |
| Parking Type: | Circular D |
| Park #3 | |
| Parking Type: | Inside Ent |
| Pool: | None |
| Other Structures: | Drive Shed, Ga |
| Approximatly Square Footage: | 3000-3500 |
| CAC Included: | N |
| Water Included: | N |
| Cabel TV Included: | N |
| Common Elements Included: | N |
| Heat Included: | N |
| Parking Included: | N |
| Condo Tax Included: | N |
| Building Insurance Included: | N |
| Fireplace/Stove: | N |
| Heat Type: | Forced Air |
| Central Air Conditioning: | Other |
| Central Vac: | N |
| Laundry Level: | Syste |
| Ensuite Laundry: | F |
| Sewers: | Septic |
| Water: | Drilled W |
| Water Supply Types: | Drilled Well |
$
%
Years
This calculator is for demonstration purposes only. Always consult a professional
financial advisor before making personal financial decisions.
| Although the information displayed is believed to be accurate, no warranties or representations are made of any kind. |
| ROYAL LEPAGE TEAM REALTY |
|
|

Shawn Syed, AMP
Broker
Dir:
416-786-7848
Bus:
(416) 494-7653
Fax:
1 866 229 3159
| Virtual Tour | Book Showing | Email a Friend |
Jump To:
At a Glance:
| Type: | Freehold - Detached |
| Area: | Ottawa |
| Municipality: | Carp - Huntley Ward |
| Neighbourhood: | 9102 - Huntley Ward (North East) |
| Style: | 2-Storey |
| Tax: | $3,959 |
| Beds: | 4 |
| Baths: | 4 |
| Fireplace: | N |
| Pool: | None |
Locatin Map:
Payment Calculator:

