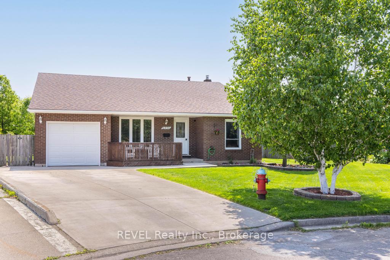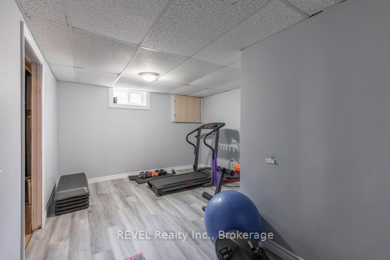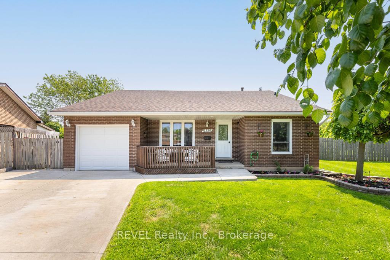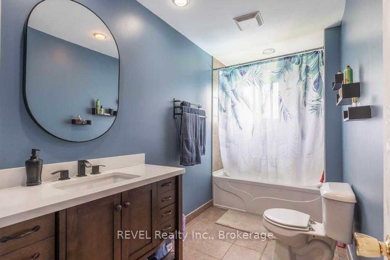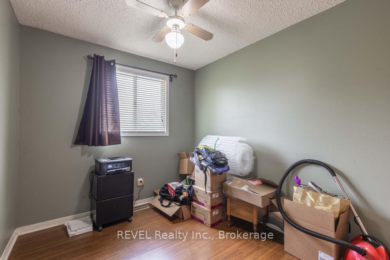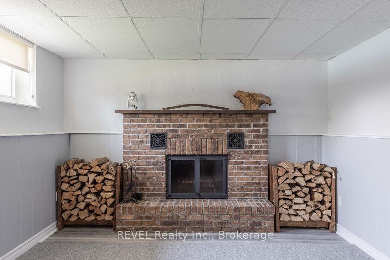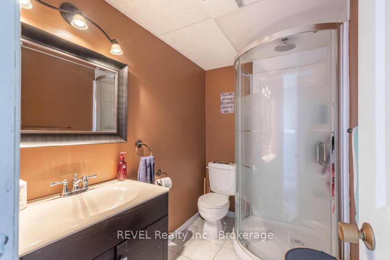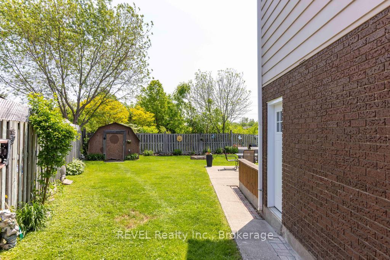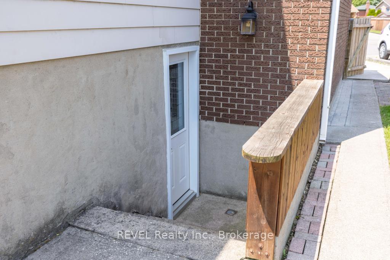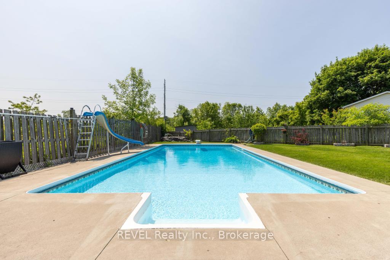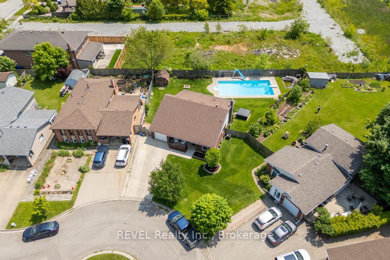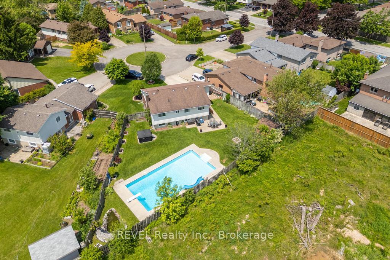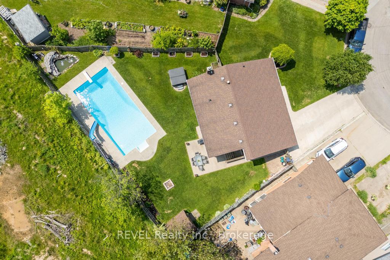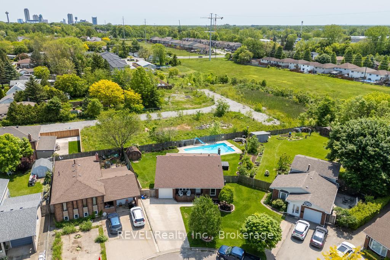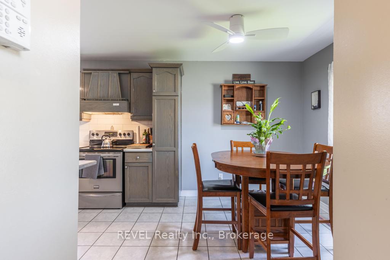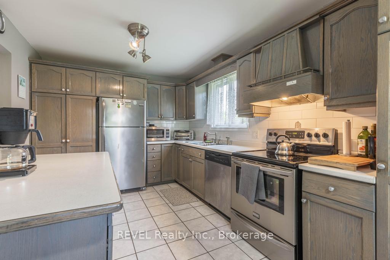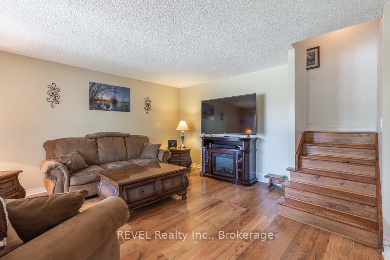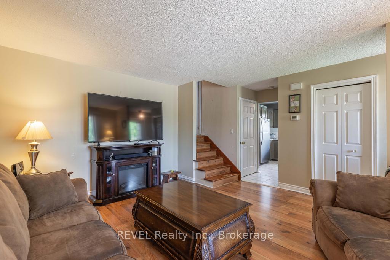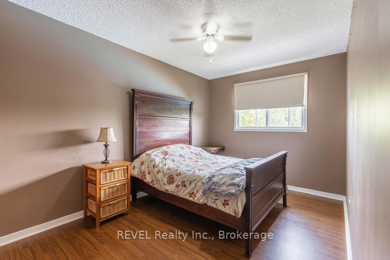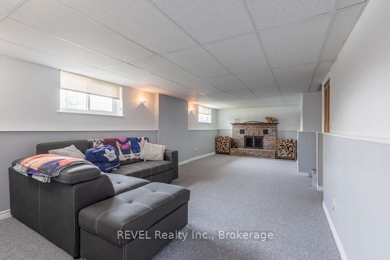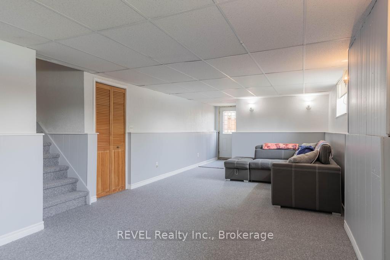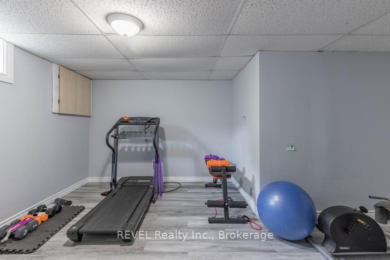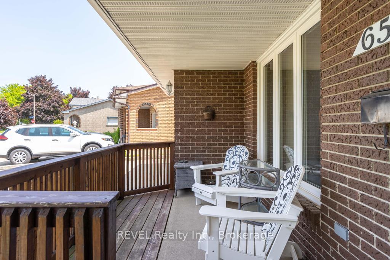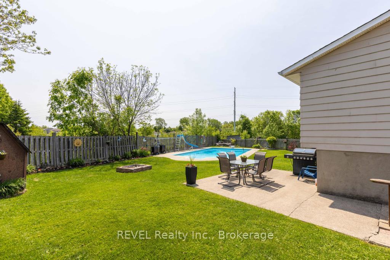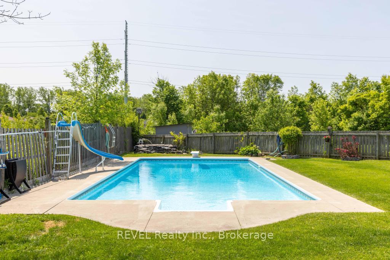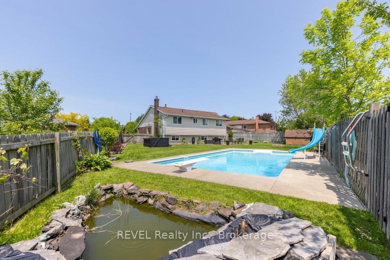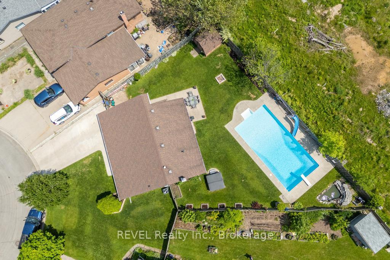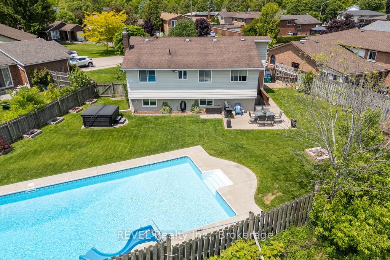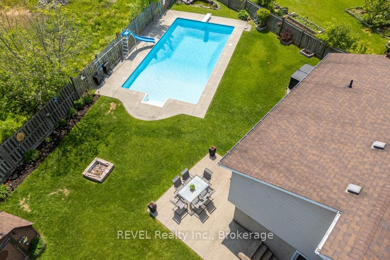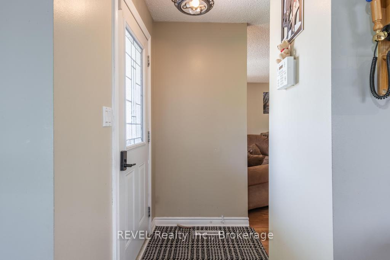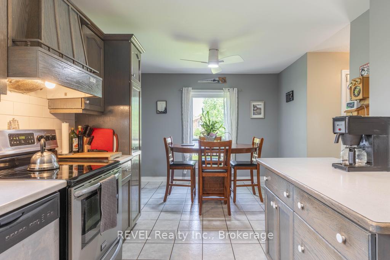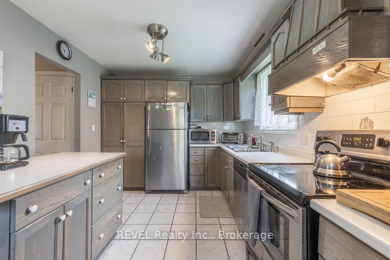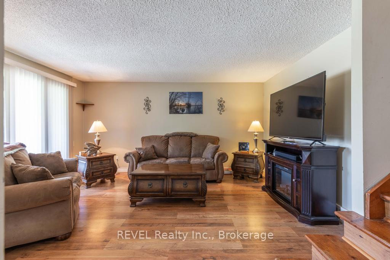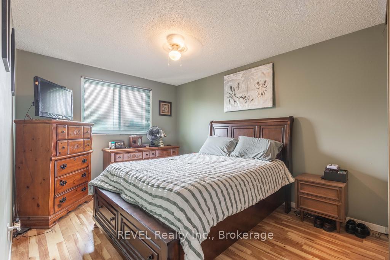$749,900
Available - For Sale
Listing ID: X12191316
6556 Echo Circ , Niagara Falls, L2H 1Z1, Niagara
| Welcome to 6556 Echo Circle, Niagara Falls, a cherished family home that has been lovingly owned by the same family for over 20 years. Nestled in a quiet, family-friendly circle, this inviting 4-level back split is filled with memories and ready for a new chapter. Imagine summers spent in the large inground pool, while the spacious backyard with virtually no rear neighbours offers privacy and tranquility for barbecues, play, and relaxation. With plenty of parking, this home has a 1 car garage as well as a 4 car driveway! Inside, you'll find 3 comfortable bedrooms upstairs and a versatile additional bedroom in the basement; perfect for guests, a home office, or growing families. On the main floor you will find a great sized living room as well as a large eat-in kitchen featuring a fresh new subway tile backsplash and no shortage of storage in the solid oak cupboards. Heading down to the lower level you will find a cozy family room/rec room boasting a beautiful wood burning fireplace as well as a walkout to the backyard. In the basement, on top of the additional bedroom previously mentioned, you will also find the laundry room and a nice sized storage room. Enjoy the peace and quiet of Echo Circle, located in a serene and low-traffic neighborhood, while being just minutes away from parks, schools, shopping, and all the amenities Niagara Falls has to offer. Don't miss your chance to own this amazing family home, book your viewing today! |
| Price | $749,900 |
| Taxes: | $4621.45 |
| Assessment Year: | 2025 |
| Occupancy: | Owner |
| Address: | 6556 Echo Circ , Niagara Falls, L2H 1Z1, Niagara |
| Directions/Cross Streets: | Montrose and Lundy's Lane or Montrose and McLeod |
| Rooms: | 7 |
| Bedrooms: | 3 |
| Bedrooms +: | 1 |
| Family Room: | T |
| Basement: | Partially Fi |
| Level/Floor | Room | Length(ft) | Width(ft) | Descriptions | |
| Room 1 | Main | Living Ro | 14.76 | 16.01 | |
| Room 2 | Main | Kitchen | 13.25 | 10.17 | |
| Room 3 | Main | Dining Ro | 7.08 | 10.17 | |
| Room 4 | Second | Primary B | 10.07 | 14.73 | |
| Room 5 | Second | Bedroom 2 | 11.25 | 8.17 | |
| Room 6 | Second | Bedroom 3 | 8.92 | 14.73 | |
| Room 7 | Second | Bathroom | 5.48 | 11.25 | 4 Pc Bath |
| Room 8 | Lower | Family Ro | 12.66 | 33.13 | |
| Room 9 | Lower | Bathroom | 7.58 | 4.92 | 3 Pc Bath |
| Room 10 | Basement | Bedroom 4 | 10.92 | 15.97 | |
| Room 11 | Basement | Laundry | 17.09 | 9.15 |
| Washroom Type | No. of Pieces | Level |
| Washroom Type 1 | 4 | Second |
| Washroom Type 2 | 3 | Lower |
| Washroom Type 3 | 0 | |
| Washroom Type 4 | 0 | |
| Washroom Type 5 | 0 | |
| Washroom Type 6 | 4 | Second |
| Washroom Type 7 | 3 | Lower |
| Washroom Type 8 | 0 | |
| Washroom Type 9 | 0 | |
| Washroom Type 10 | 0 |
| Total Area: | 0.00 |
| Property Type: | Detached |
| Style: | Backsplit 4 |
| Exterior: | Brick, Aluminum Siding |
| Garage Type: | Attached |
| Drive Parking Spaces: | 4 |
| Pool: | Inground |
| Approximatly Square Footage: | 700-1100 |
| CAC Included: | N |
| Water Included: | N |
| Cabel TV Included: | N |
| Common Elements Included: | N |
| Heat Included: | N |
| Parking Included: | N |
| Condo Tax Included: | N |
| Building Insurance Included: | N |
| Fireplace/Stove: | Y |
| Heat Type: | Forced Air |
| Central Air Conditioning: | Central Air |
| Central Vac: | N |
| Laundry Level: | Syste |
| Ensuite Laundry: | F |
| Sewers: | Sewer |
$
%
Years
This calculator is for demonstration purposes only. Always consult a professional
financial advisor before making personal financial decisions.
| Although the information displayed is believed to be accurate, no warranties or representations are made of any kind. |
| REVEL Realty Inc., Brokerage |
|
|

Shawn Syed, AMP
Broker
Dir:
416-786-7848
Bus:
(416) 494-7653
Fax:
1 866 229 3159
| Virtual Tour | Book Showing | Email a Friend |
Jump To:
At a Glance:
| Type: | Freehold - Detached |
| Area: | Niagara |
| Municipality: | Niagara Falls |
| Neighbourhood: | 218 - West Wood |
| Style: | Backsplit 4 |
| Tax: | $4,621.45 |
| Beds: | 3+1 |
| Baths: | 2 |
| Fireplace: | Y |
| Pool: | Inground |
Locatin Map:
Payment Calculator:

