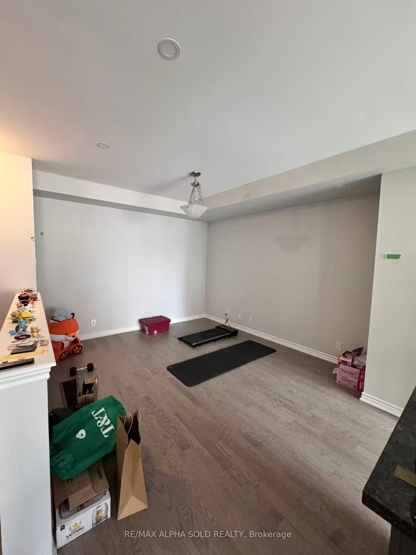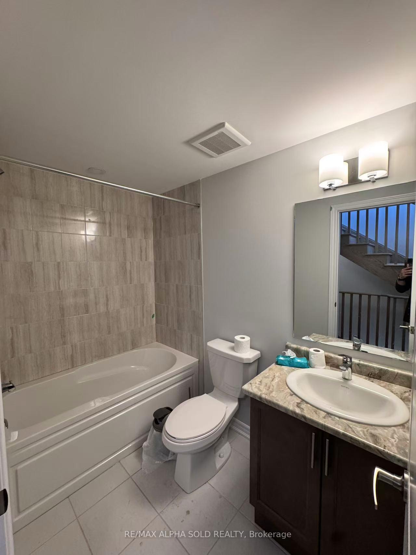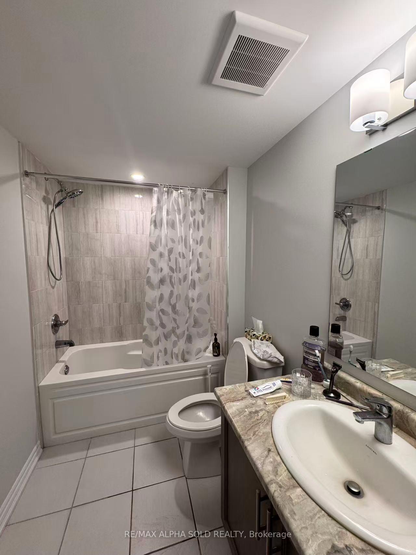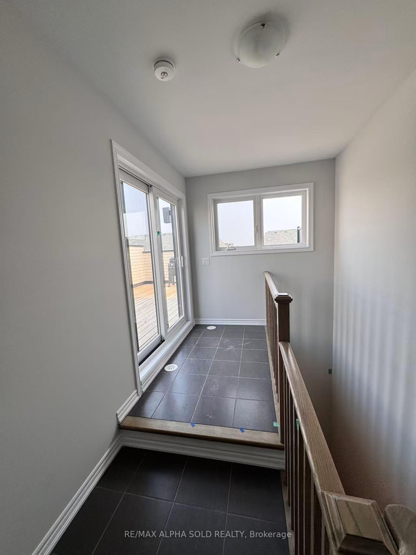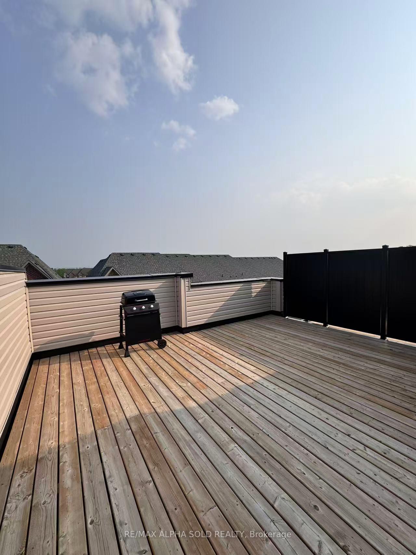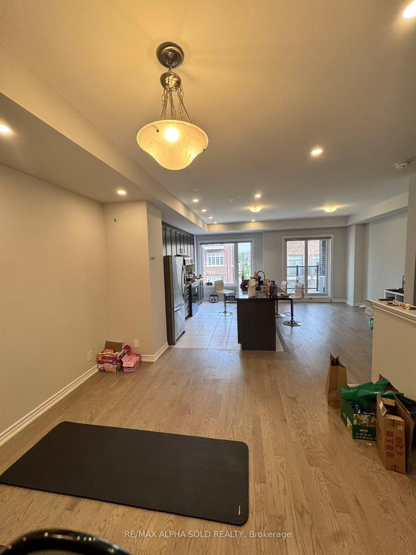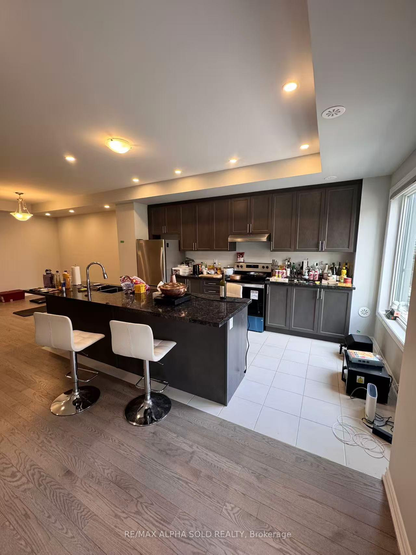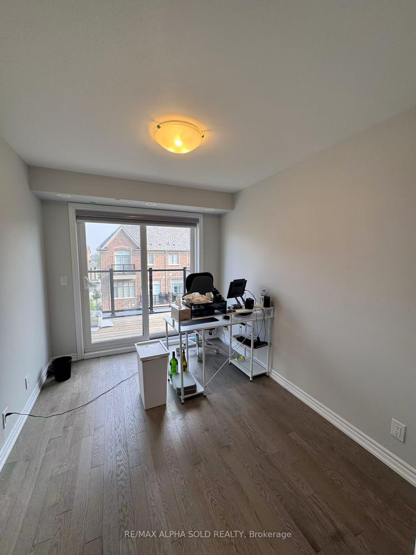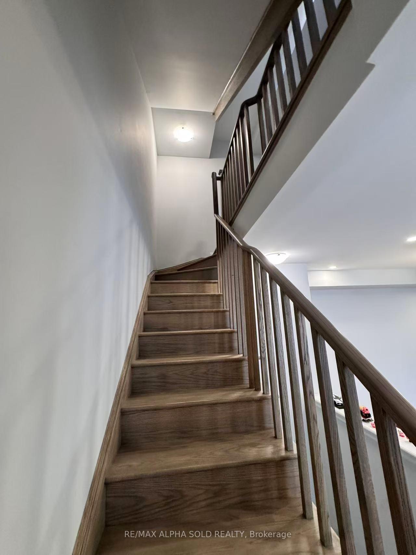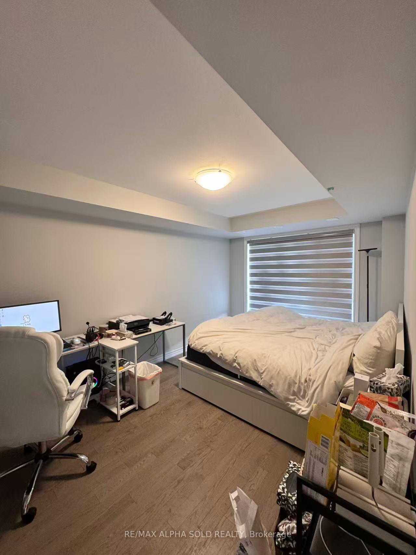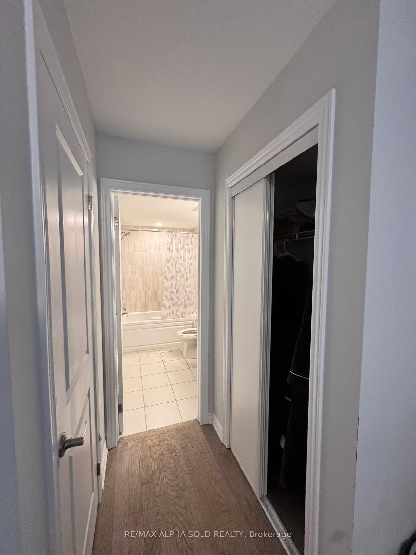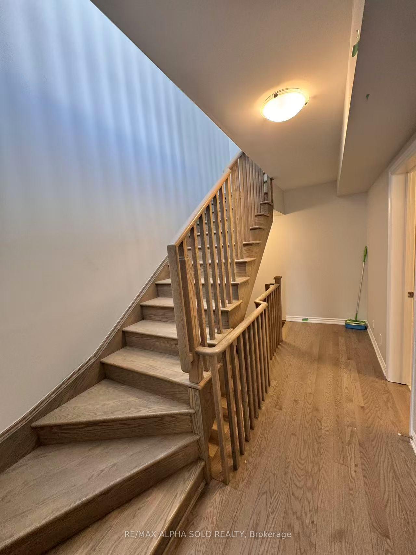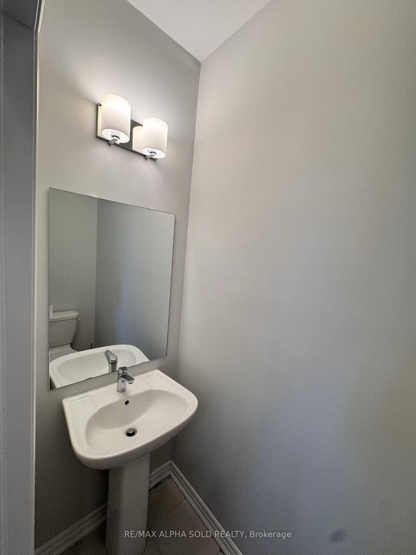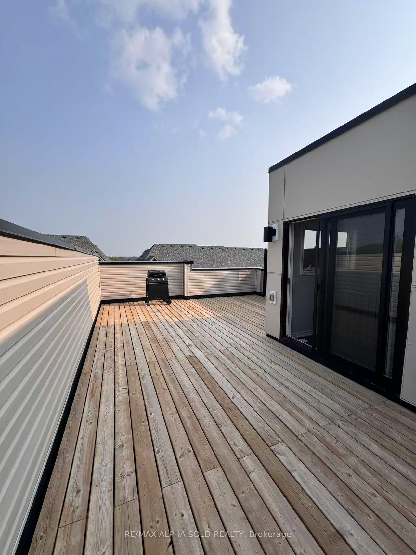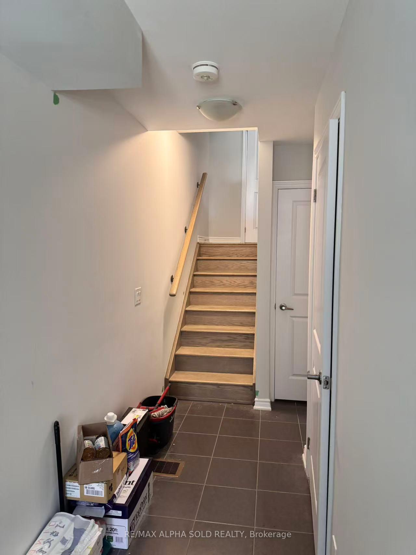$1,068,000
Available - For Sale
Listing ID: N12203820
40 Herman Gilroy Lane , Markham, L6C 3L7, York
| Introducing this modern 3 bed 3 bath townhouse in the prestigious Angus Glen community, built by renowned developer Minto. This beautifully designed home offers a functional open-concept layout with a spacious living and dining area, and a sleek kitchen featuring stainless steel appliances, extended cabinetry, and wide countertops - perfect for both everyday living and entertaining. Enjoy sunlight all day with walkouts to decks on multiple levels, plus a private rooftop terrace ideal for hosting family and friends. Direct access to an extra-deep garage provides additional storage and convenience. Located near top-rated schools, grocery stores, shopping, Highway 407, parks, community centers, Unionville's picturesque Toogood Pond, and scenic hiking trails. This is an exceptional opportunity to own in one of Markham's most sought-after neighborhoods! |
| Price | $1,068,000 |
| Taxes: | $0.00 |
| Occupancy: | Tenant |
| Address: | 40 Herman Gilroy Lane , Markham, L6C 3L7, York |
| Directions/Cross Streets: | 16th Ave/Kennedy |
| Rooms: | 9 |
| Bedrooms: | 3 |
| Bedrooms +: | 0 |
| Family Room: | F |
| Basement: | Unfinished |
| Level/Floor | Room | Length(ft) | Width(ft) | Descriptions | |
| Room 1 | Ground | Foyer | 14.33 | 9.18 | Access To Garage, Ceramic Floor, B/I Closet |
| Room 2 | Second | Living Ro | 19.65 | 10.66 | Hardwood Floor, Combined w/Dining, Open Concept |
| Room 3 | Second | Dining Ro | 19.65 | 10.66 | Hardwood Floor, Combined w/Living, Open Concept |
| Room 4 | Second | Kitchen | 14.43 | 11.74 | Stainless Steel Appl, Quartz Counter, Open Concept |
| Room 5 | Second | Bedroom 3 | 12.53 | 9.25 | Hardwood Floor, Closet, W/O To Deck |
| Room 6 | Third | Primary B | 15.91 | 10.5 | Broadloom, His and Hers Closets, 4 Pc Ensuite |
| Room 7 | Third | Bedroom 2 | 12.3 | 9.25 | Broadloom, Closet, W/O To Sundeck |
| Room 8 | Upper | Loft |
| Washroom Type | No. of Pieces | Level |
| Washroom Type 1 | 4 | Upper |
| Washroom Type 2 | 4 | Upper |
| Washroom Type 3 | 2 | Main |
| Washroom Type 4 | 0 | |
| Washroom Type 5 | 0 | |
| Washroom Type 6 | 4 | Upper |
| Washroom Type 7 | 4 | Upper |
| Washroom Type 8 | 2 | Main |
| Washroom Type 9 | 0 | |
| Washroom Type 10 | 0 |
| Total Area: | 0.00 |
| Approximatly Age: | New |
| Property Type: | Att/Row/Townhouse |
| Style: | 3-Storey |
| Exterior: | Brick |
| Garage Type: | Attached |
| (Parking/)Drive: | Available |
| Drive Parking Spaces: | 1 |
| Park #1 | |
| Parking Type: | Available |
| Park #2 | |
| Parking Type: | Available |
| Pool: | None |
| Approximatly Age: | New |
| Approximatly Square Footage: | 1100-1500 |
| Property Features: | Park, School |
| CAC Included: | N |
| Water Included: | N |
| Cabel TV Included: | N |
| Common Elements Included: | N |
| Heat Included: | N |
| Parking Included: | N |
| Condo Tax Included: | N |
| Building Insurance Included: | N |
| Fireplace/Stove: | N |
| Heat Type: | Forced Air |
| Central Air Conditioning: | Central Air |
| Central Vac: | N |
| Laundry Level: | Syste |
| Ensuite Laundry: | F |
| Elevator Lift: | False |
| Sewers: | Sewer |
$
%
Years
This calculator is for demonstration purposes only. Always consult a professional
financial advisor before making personal financial decisions.
| Although the information displayed is believed to be accurate, no warranties or representations are made of any kind. |
| RE/MAX ALPHA SOLD REALTY |
|
|

Shawn Syed, AMP
Broker
Dir:
416-786-7848
Bus:
(416) 494-7653
Fax:
1 866 229 3159
| Book Showing | Email a Friend |
Jump To:
At a Glance:
| Type: | Freehold - Att/Row/Townhouse |
| Area: | York |
| Municipality: | Markham |
| Neighbourhood: | Angus Glen |
| Style: | 3-Storey |
| Approximate Age: | New |
| Beds: | 3 |
| Baths: | 3 |
| Fireplace: | N |
| Pool: | None |
Locatin Map:
Payment Calculator:

