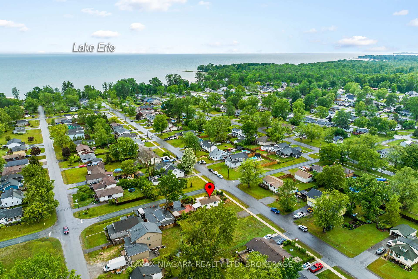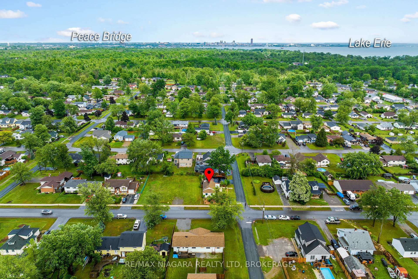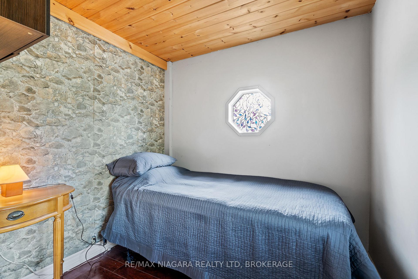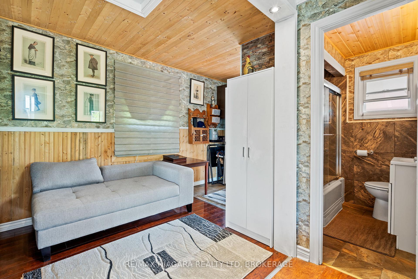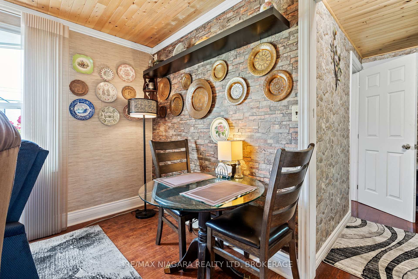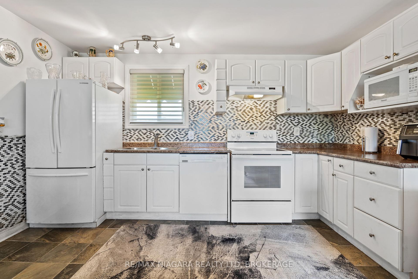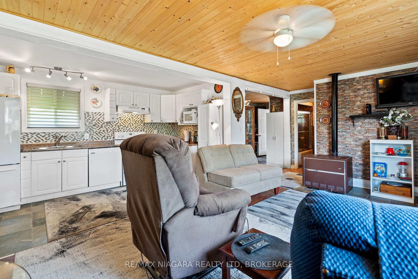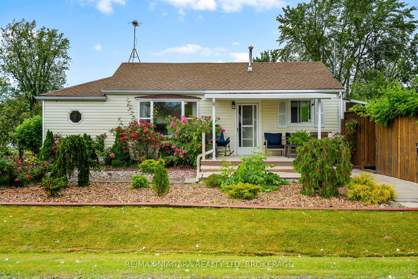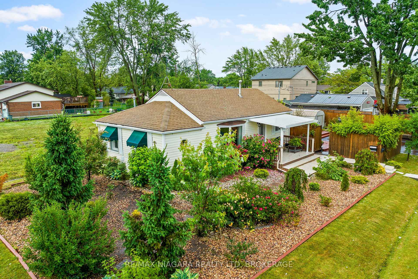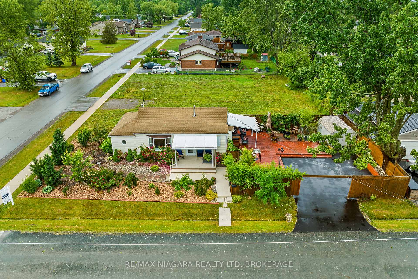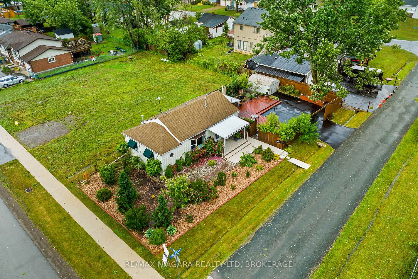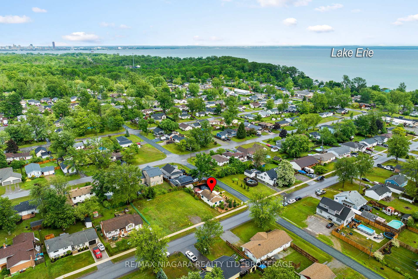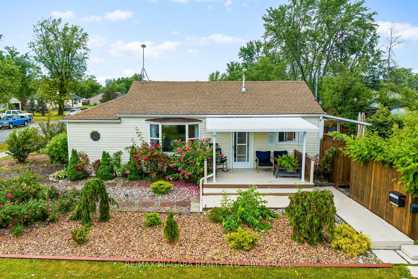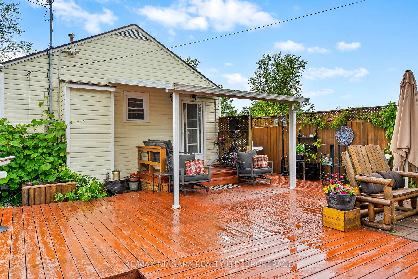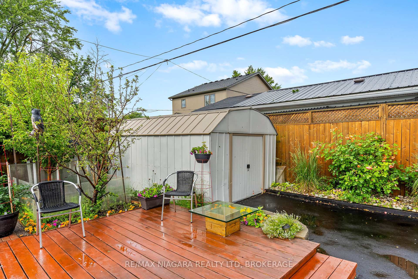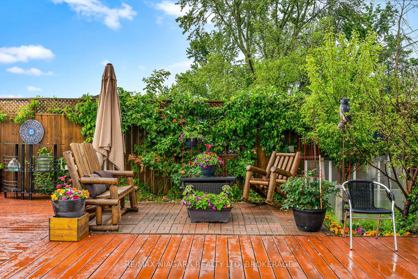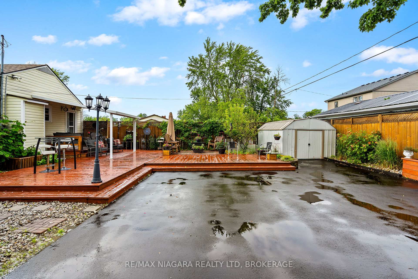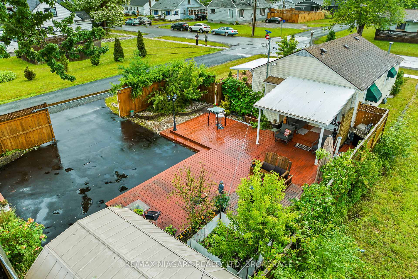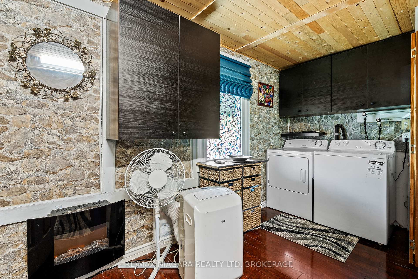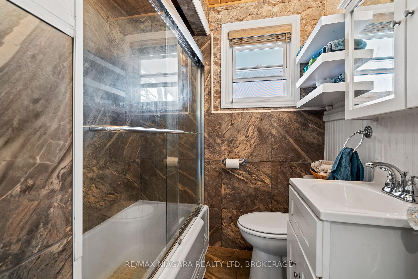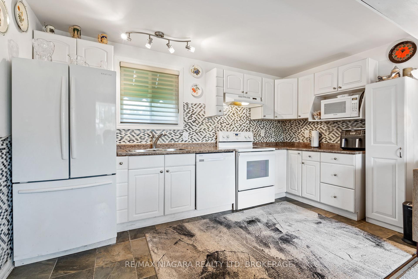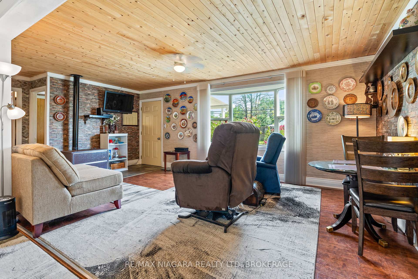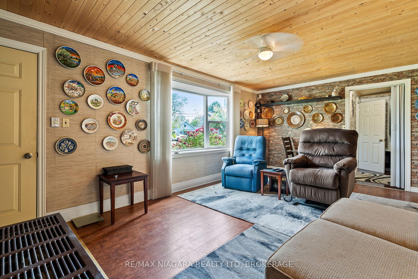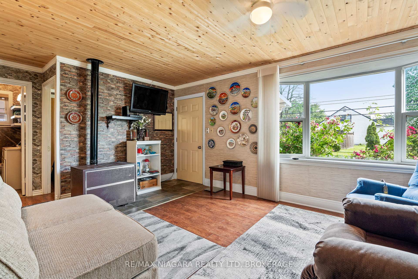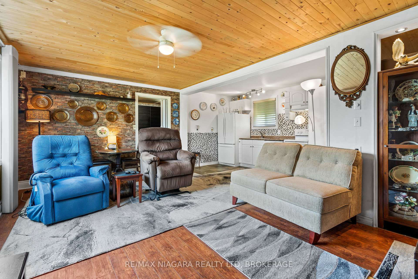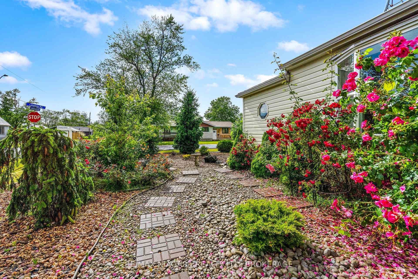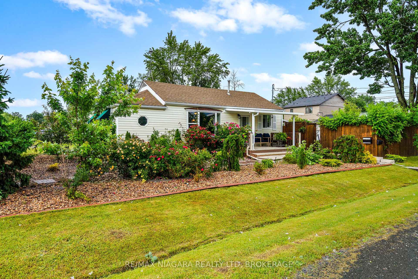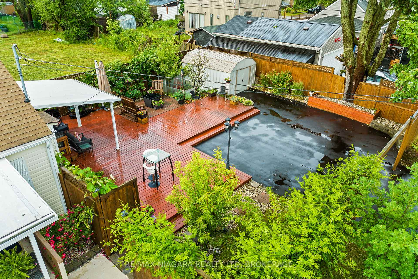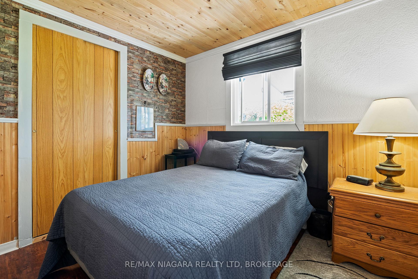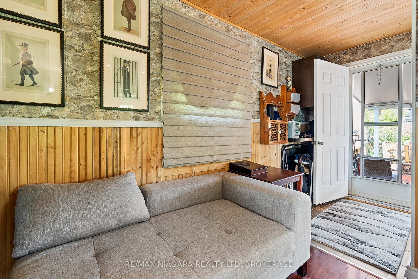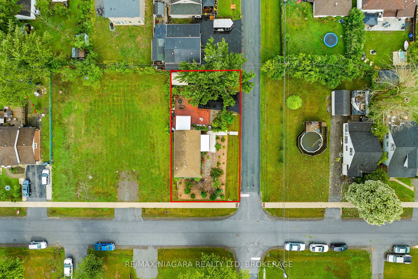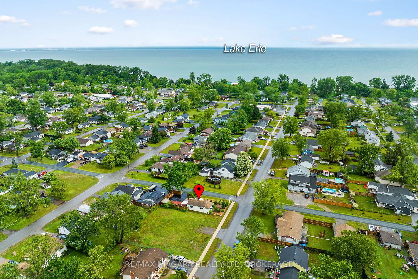$349,900
Available - For Sale
Listing ID: X12194383
476 Lakeside Road North , Fort Erie, L2A 4X7, Niagara
| Welcome to your own piece of paradise in Fort Erie! This charming 2 bed, 1 bath bungalow is a true gem and very well kept, perfect for first time home buyers, those entering retirement, or investors. Whether you're seeking a cozy spot for morning yoga or a place to host summer barbecues, this backyard has it all. Imagine enjoying your morning coffee on the spacious patio, surrounded by lush greenery. Plus, with Lake Erie just a leisurely stroll away, you'll have endless opportunities to embrace lakeside living. This Fort Erie home is located in Crescent Park, and close to the Friendship Trail, Waverly Beach, and more. |
| Price | $349,900 |
| Taxes: | $1685.00 |
| Assessment Year: | 2025 |
| Occupancy: | Owner |
| Address: | 476 Lakeside Road North , Fort Erie, L2A 4X7, Niagara |
| Directions/Cross Streets: | LAKEHURST |
| Rooms: | 7 |
| Bedrooms: | 2 |
| Bedrooms +: | 0 |
| Family Room: | T |
| Basement: | None |
| Level/Floor | Room | Length(ft) | Width(ft) | Descriptions | |
| Room 1 | Main | Kitchen | 13.45 | 6.76 | |
| Room 2 | Main | Living Ro | 22.07 | 11.32 | |
| Room 3 | Main | Bedroom | 9.15 | 7.71 | |
| Room 4 | Main | Bedroom | 7.71 | 16.27 | |
| Room 5 | Main | Laundry | 12.04 | 8.66 | |
| Room 6 | Main | Sitting | 14.92 | 7.41 | |
| Room 7 | Main | Bathroom | 4 Pc Bath |
| Washroom Type | No. of Pieces | Level |
| Washroom Type 1 | 4 | |
| Washroom Type 2 | 0 | |
| Washroom Type 3 | 0 | |
| Washroom Type 4 | 0 | |
| Washroom Type 5 | 0 | |
| Washroom Type 6 | 4 | |
| Washroom Type 7 | 0 | |
| Washroom Type 8 | 0 | |
| Washroom Type 9 | 0 | |
| Washroom Type 10 | 0 |
| Total Area: | 0.00 |
| Property Type: | Detached |
| Style: | Bungalow |
| Exterior: | Aluminum Siding, Metal/Steel Sidi |
| Garage Type: | None |
| (Parking/)Drive: | Private |
| Drive Parking Spaces: | 1 |
| Park #1 | |
| Parking Type: | Private |
| Park #2 | |
| Parking Type: | Private |
| Pool: | None |
| Approximatly Square Footage: | 700-1100 |
| CAC Included: | N |
| Water Included: | N |
| Cabel TV Included: | N |
| Common Elements Included: | N |
| Heat Included: | N |
| Parking Included: | N |
| Condo Tax Included: | N |
| Building Insurance Included: | N |
| Fireplace/Stove: | Y |
| Heat Type: | Other |
| Central Air Conditioning: | Wall Unit(s |
| Central Vac: | N |
| Laundry Level: | Syste |
| Ensuite Laundry: | F |
| Elevator Lift: | False |
| Sewers: | Sewer |
$
%
Years
This calculator is for demonstration purposes only. Always consult a professional
financial advisor before making personal financial decisions.
| Although the information displayed is believed to be accurate, no warranties or representations are made of any kind. |
| RE/MAX NIAGARA REALTY LTD, BROKERAGE |
|
|

Shawn Syed, AMP
Broker
Dir:
416-786-7848
Bus:
(416) 494-7653
Fax:
1 866 229 3159
| Book Showing | Email a Friend |
Jump To:
At a Glance:
| Type: | Freehold - Detached |
| Area: | Niagara |
| Municipality: | Fort Erie |
| Neighbourhood: | 334 - Crescent Park |
| Style: | Bungalow |
| Tax: | $1,685 |
| Beds: | 2 |
| Baths: | 1 |
| Fireplace: | Y |
| Pool: | None |
Locatin Map:
Payment Calculator:

