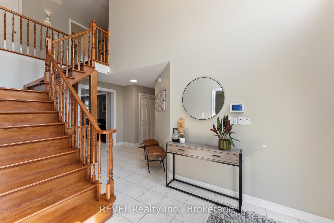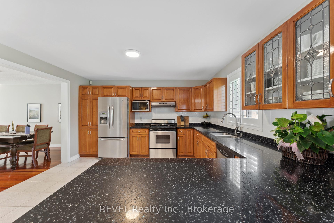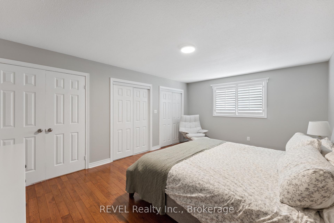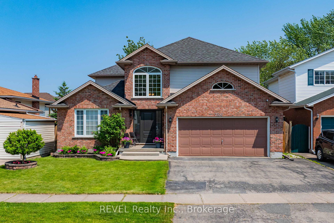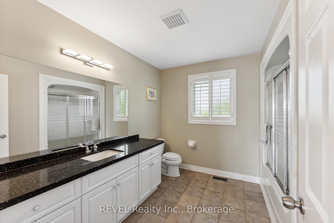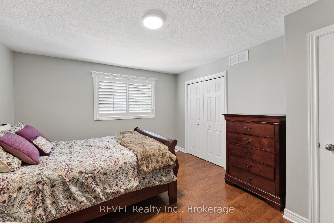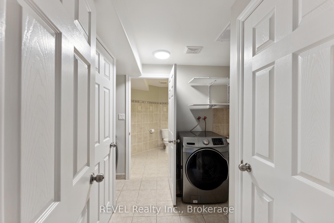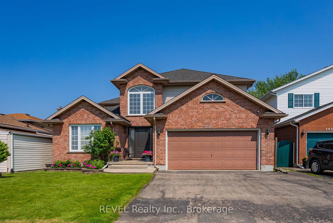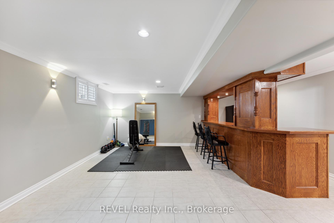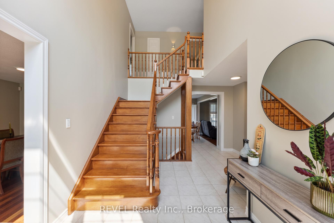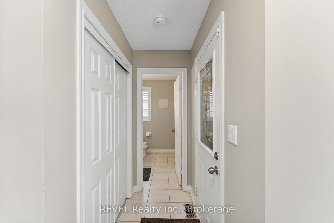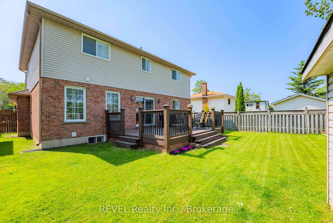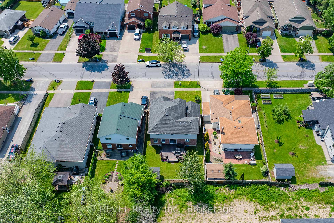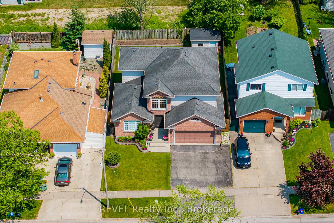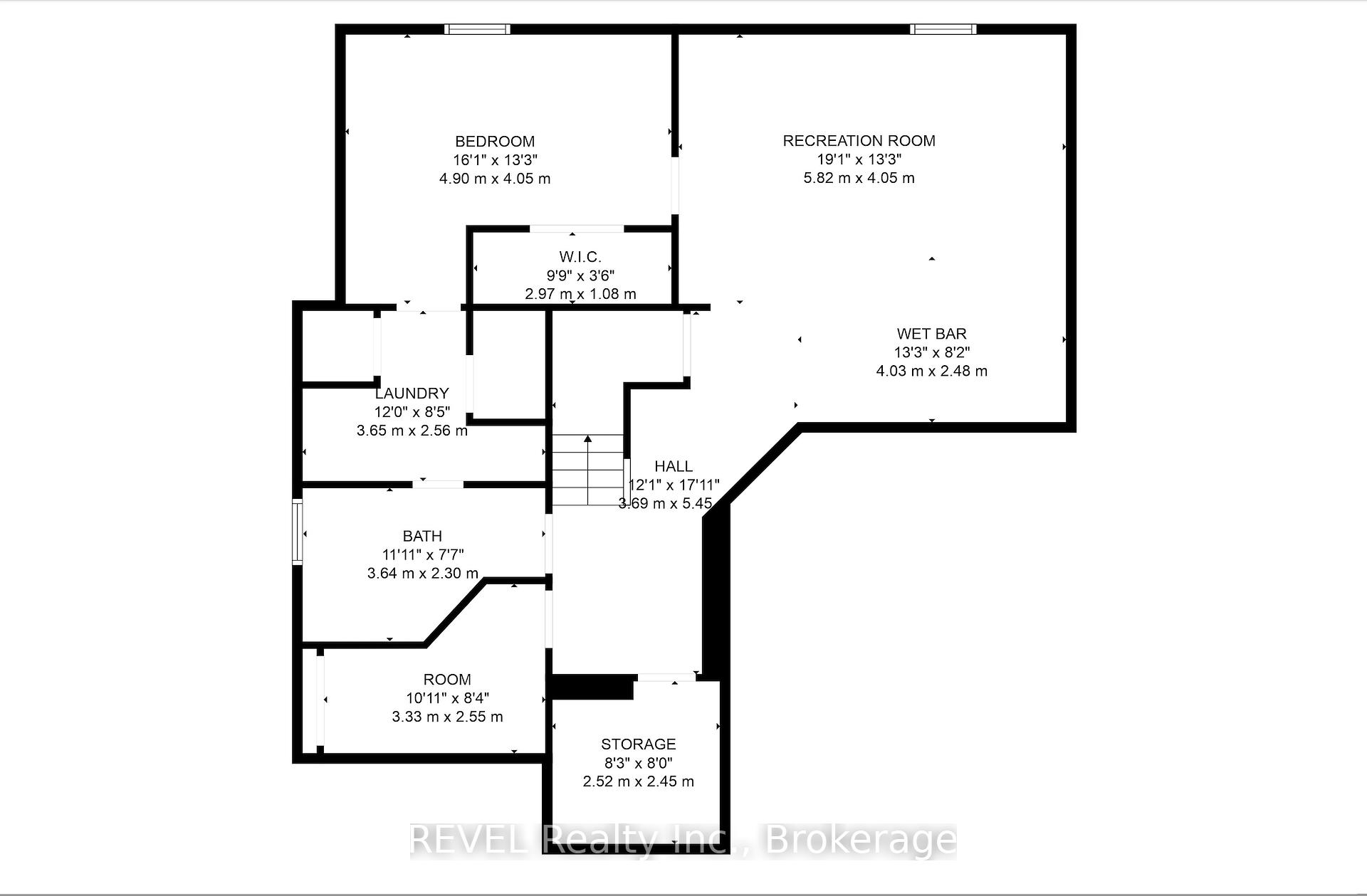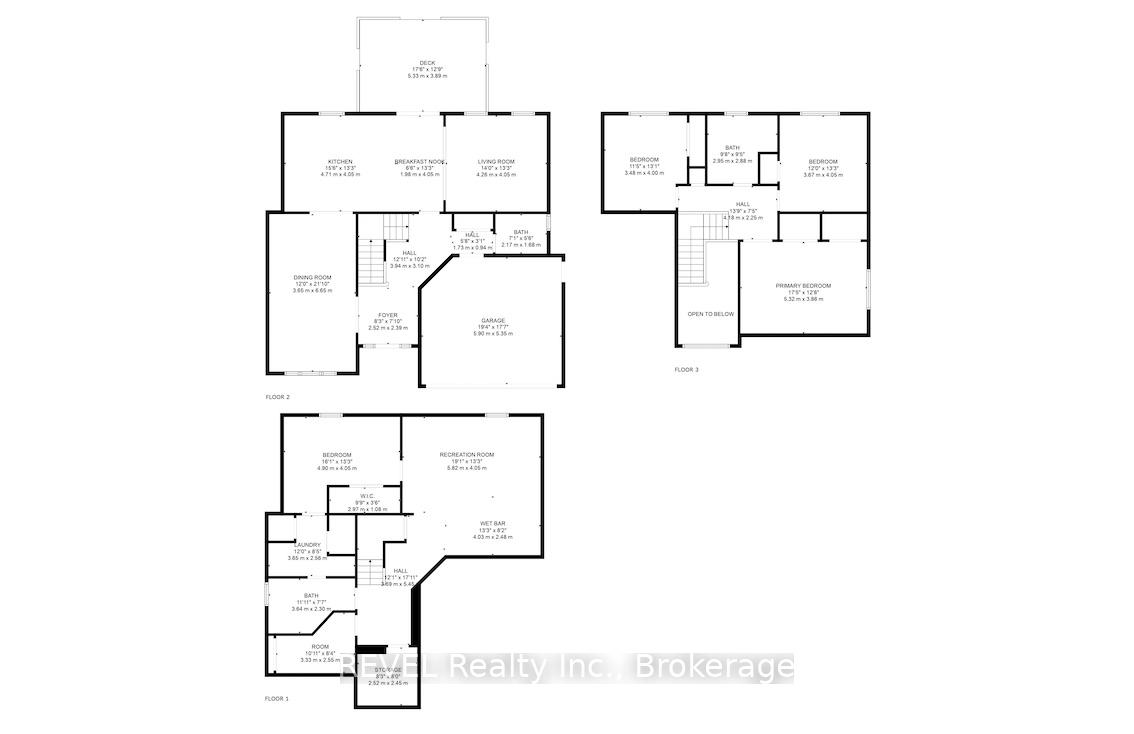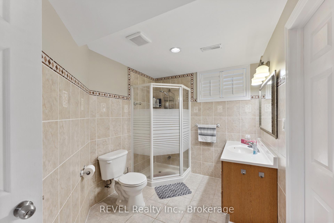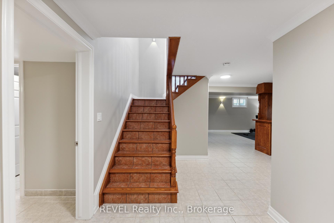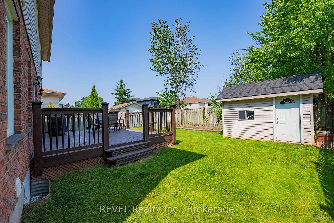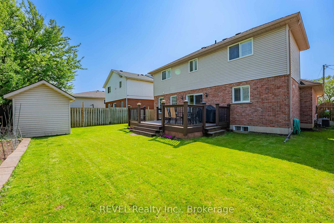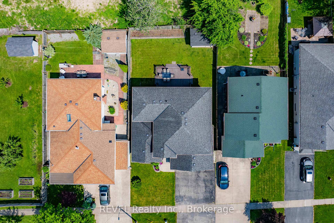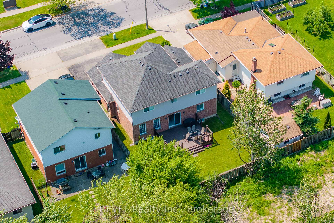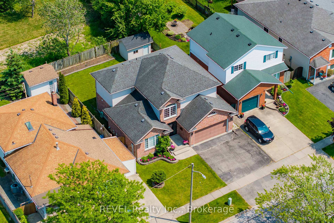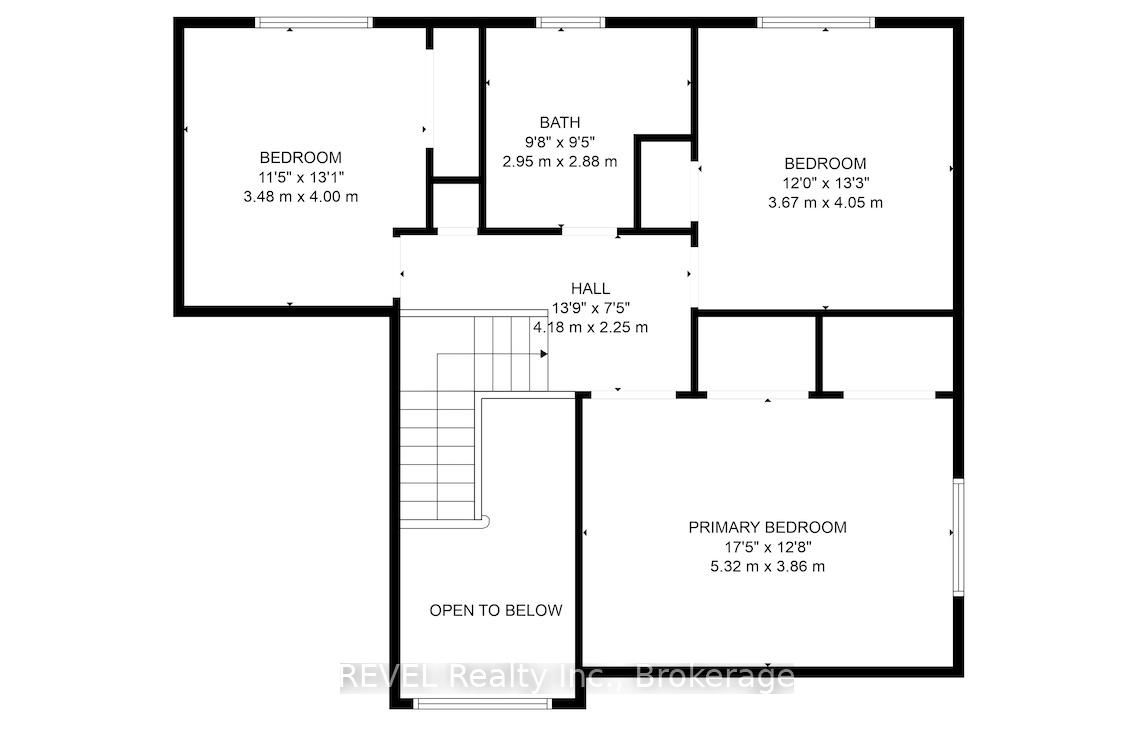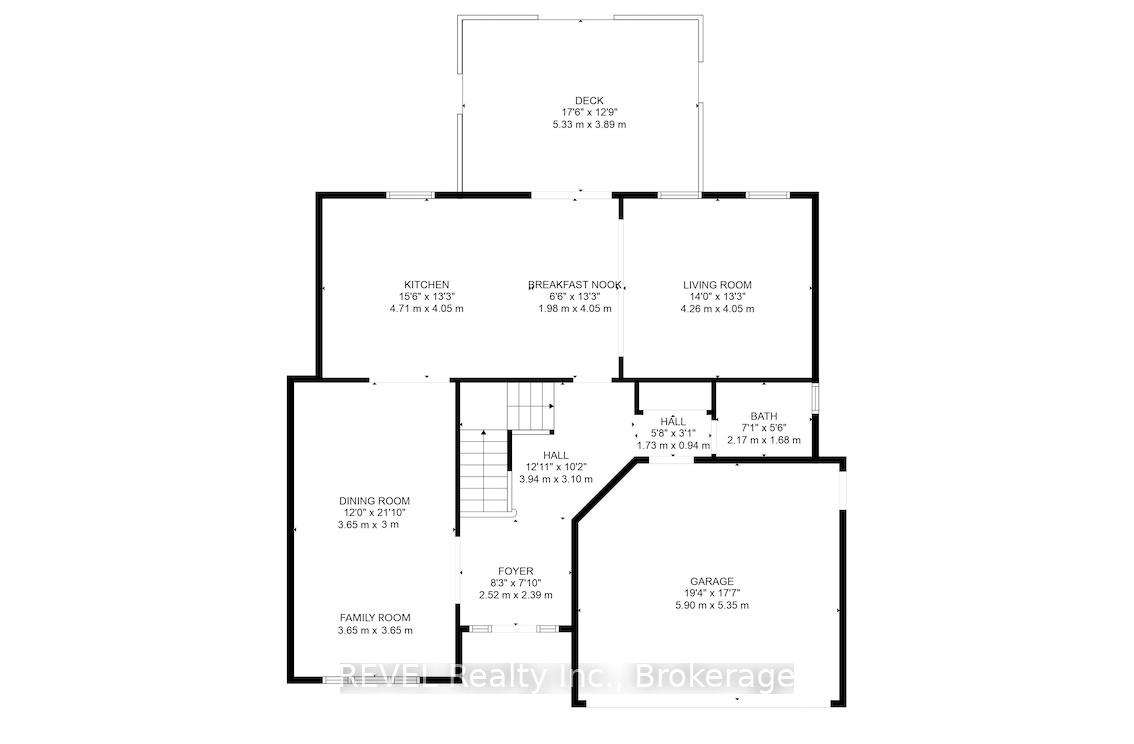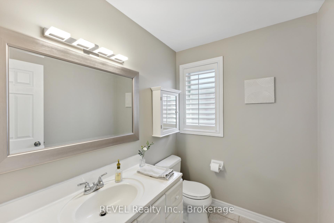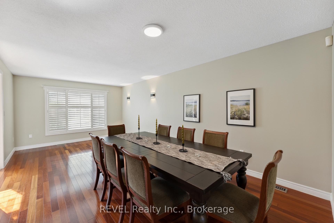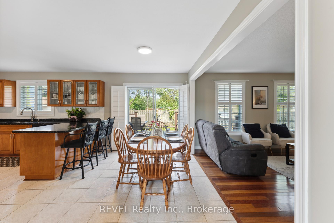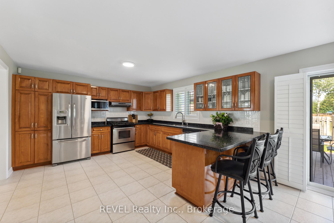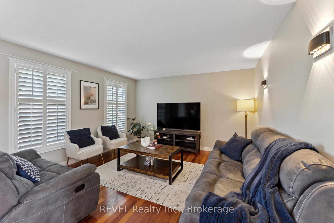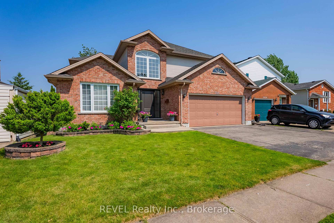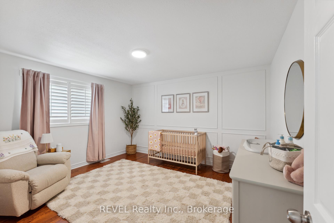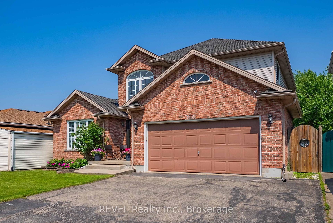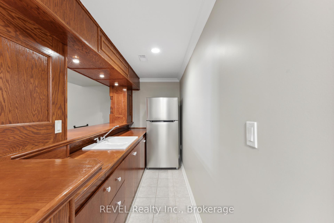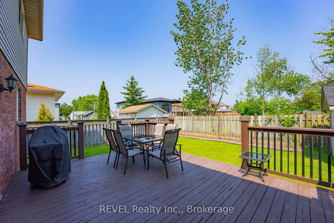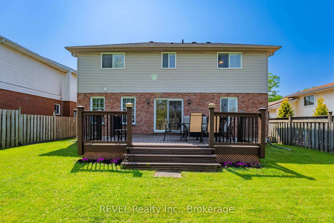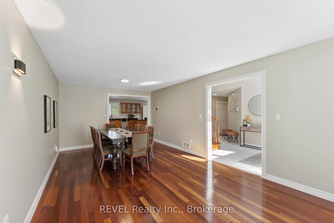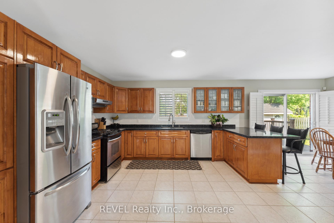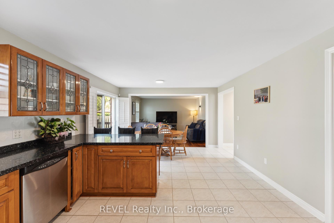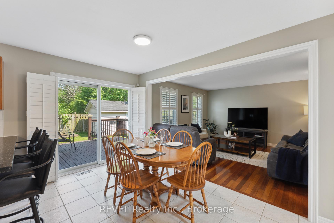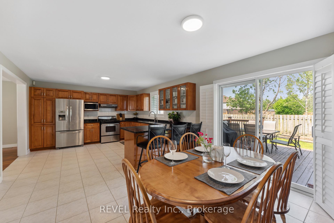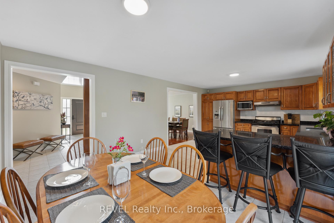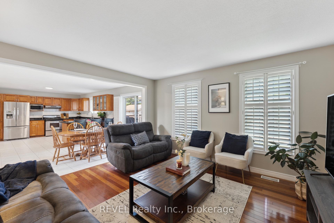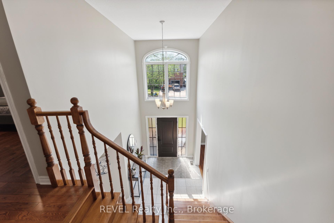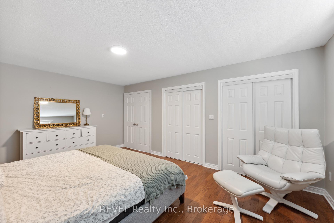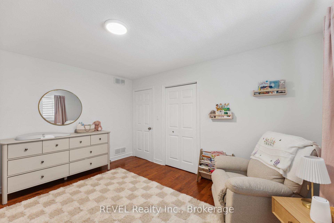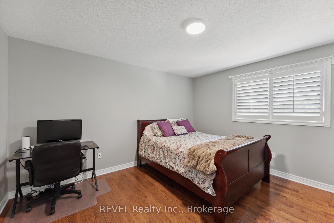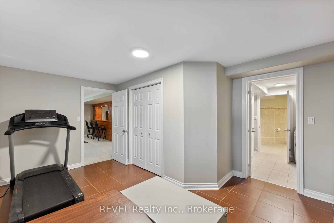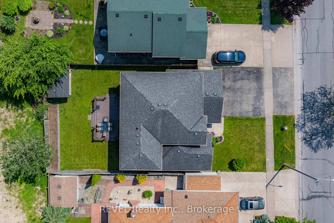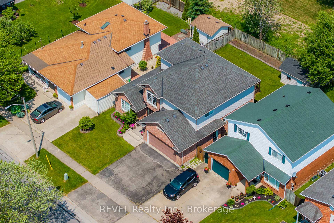$879,000
Available - For Sale
Listing ID: X12205424
7930 Paddock Trail Driv , Niagara Falls, L2H 1X2, Niagara
| Welcome to 7930 Paddock Trail! A Spacious Family Home in Niagara Falls. Nestled in a family oriented, tree lined neighbourhood of North Niagara Falls, this expansive two-storey residence offers an ideal setting for large or growing families. Upon entering, you're greeted by a grand foyer featuring soaring two storey windows and an elegant staircase, allowing natural light to flood the space. A new front door installed in 2023 adds to the home's welcoming curb appeal. The main floor offers a formal living and dining area, along with a generous eat-in kitchen featuring quartz countertops, ample cabinetry and counter space, and an additional casual dining area with patio doors leading to the backyard deck. Adjacent to the kitchen is a cozy family room perfect for everyday living or entertaining guests. Upstairs, you will find three spacious bedrooms, including a primary suite with his and hers walk-in closets and hardwood flooring throughout. A well appointed 4-piece bathroom with gleaming ceramic tile completes the upper level. The fully finished basement provides excellent additional space, featuring a large recreation room with a custom hardwood wet bar, a fourth bedroom, a 3-piece bathroom, laundry area, separate furnace and water tank room, and a cold cellar. Outside, the landscaped backyard includes a spacious deck ideal for outdoor entertaining, a double wide storage shed, and an attached two-car garage. The home is equipped with a new furnace and air conditioner installed in 2021, offering added comfort and efficiency. This well maintained home presents a rare opportunity to own a versatile, move in ready property in a family friendly neighbourhood close to schools, parks, and amenities. Your forever home awaits at 7930 Paddock Trail. |
| Price | $879,000 |
| Taxes: | $5844.08 |
| Assessment Year: | 2024 |
| Occupancy: | Owner |
| Address: | 7930 Paddock Trail Driv , Niagara Falls, L2H 1X2, Niagara |
| Directions/Cross Streets: | Paddock Trail and Woodbine |
| Rooms: | 12 |
| Rooms +: | 6 |
| Bedrooms: | 3 |
| Bedrooms +: | 1 |
| Family Room: | T |
| Basement: | Full |
| Level/Floor | Room | Length(ft) | Width(ft) | Descriptions | |
| Room 1 | Second | Primary B | 17.45 | 12.66 | |
| Room 2 | Second | Bedroom 3 | 12.04 | 13.28 | |
| Room 3 | Second | Bedroom 2 | 11.41 | 13.12 | |
| Room 4 | Second | Bathroom | 9.68 | 9.45 | |
| Room 5 | Main | Foyer | 8.27 | 7.84 | |
| Room 6 | Main | Family Ro | 11.97 | 11.97 | |
| Room 7 | Main | Dining Ro | 11.97 | 9.84 | |
| Room 8 | Main | Kitchen | 15.45 | 13.28 | |
| Room 9 | Main | Breakfast | 6.49 | 13.28 | |
| Room 10 | Main | Living Ro | 13.97 | 13.28 | |
| Room 11 | Main | Bathroom | 7.12 | 5.51 | |
| Room 12 | Basement | Bedroom 4 | 16.07 | 13.28 | |
| Room 13 | Basement | Recreatio | 19.09 | 13.28 | |
| Room 14 | Basement | Other | 13.22 | 8.13 | |
| Room 15 | Basement | Cold Room | 8.27 | 8.04 |
| Washroom Type | No. of Pieces | Level |
| Washroom Type 1 | 4 | Second |
| Washroom Type 2 | 2 | Main |
| Washroom Type 3 | 3 | Basement |
| Washroom Type 4 | 0 | |
| Washroom Type 5 | 0 | |
| Washroom Type 6 | 4 | Second |
| Washroom Type 7 | 2 | Main |
| Washroom Type 8 | 3 | Basement |
| Washroom Type 9 | 0 | |
| Washroom Type 10 | 0 |
| Total Area: | 0.00 |
| Property Type: | Detached |
| Style: | 2-Storey |
| Exterior: | Brick |
| Garage Type: | Attached |
| Drive Parking Spaces: | 2 |
| Pool: | None |
| Approximatly Square Footage: | 2000-2500 |
| CAC Included: | N |
| Water Included: | N |
| Cabel TV Included: | N |
| Common Elements Included: | N |
| Heat Included: | N |
| Parking Included: | N |
| Condo Tax Included: | N |
| Building Insurance Included: | N |
| Fireplace/Stove: | N |
| Heat Type: | Forced Air |
| Central Air Conditioning: | Central Air |
| Central Vac: | N |
| Laundry Level: | Syste |
| Ensuite Laundry: | F |
| Sewers: | Sewer |
| Utilities-Cable: | Y |
| Utilities-Hydro: | Y |
$
%
Years
This calculator is for demonstration purposes only. Always consult a professional
financial advisor before making personal financial decisions.
| Although the information displayed is believed to be accurate, no warranties or representations are made of any kind. |
| REVEL Realty Inc., Brokerage |
|
|

Shawn Syed, AMP
Broker
Dir:
416-786-7848
Bus:
(416) 494-7653
Fax:
1 866 229 3159
| Book Showing | Email a Friend |
Jump To:
At a Glance:
| Type: | Freehold - Detached |
| Area: | Niagara |
| Municipality: | Niagara Falls |
| Neighbourhood: | 213 - Ascot |
| Style: | 2-Storey |
| Tax: | $5,844.08 |
| Beds: | 3+1 |
| Baths: | 3 |
| Fireplace: | N |
| Pool: | None |
Locatin Map:
Payment Calculator:

