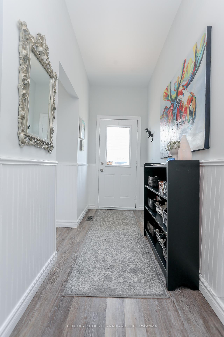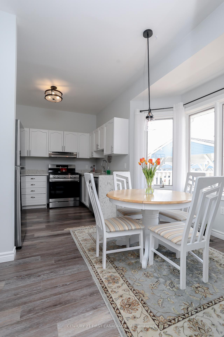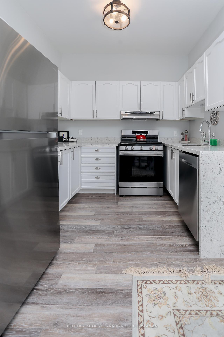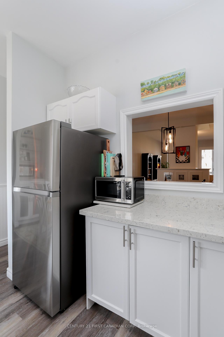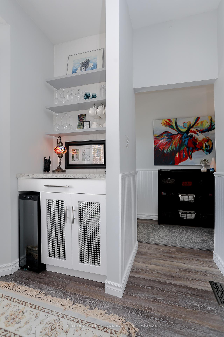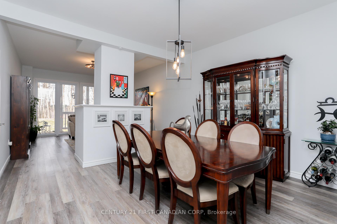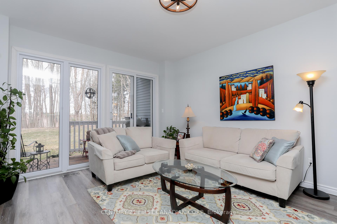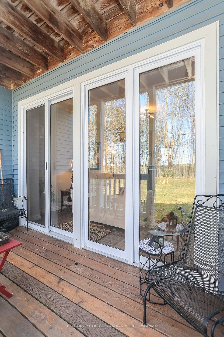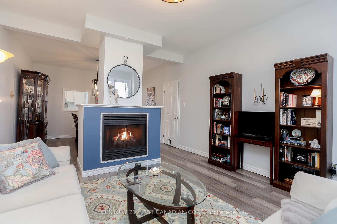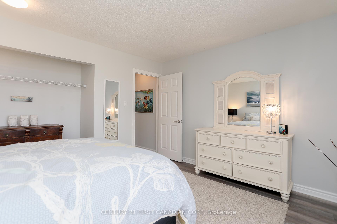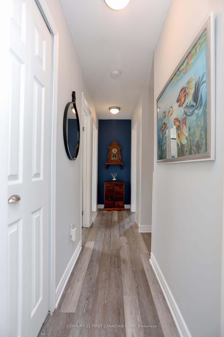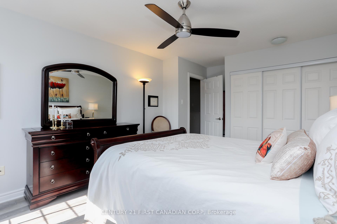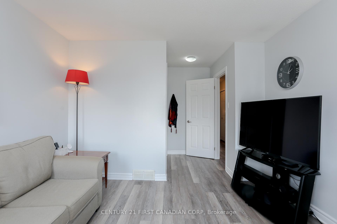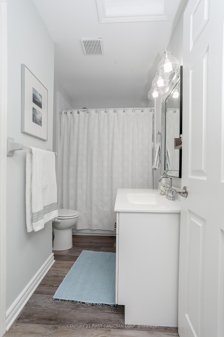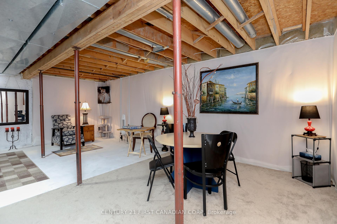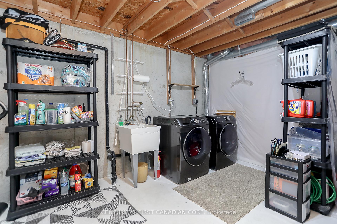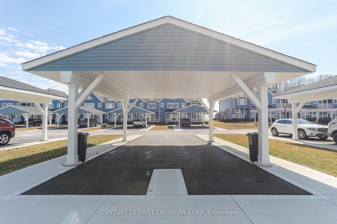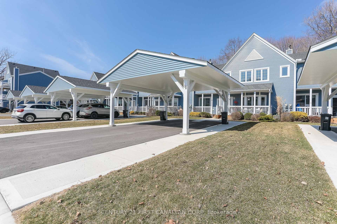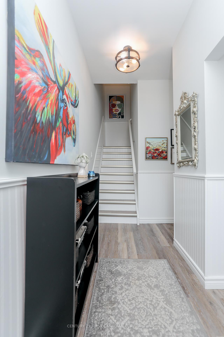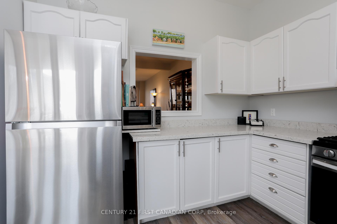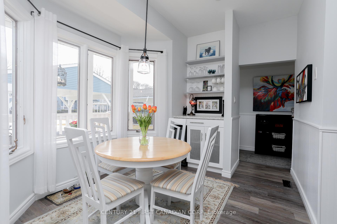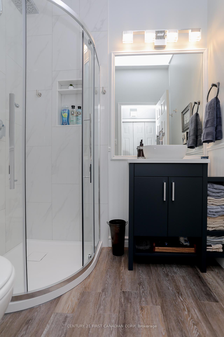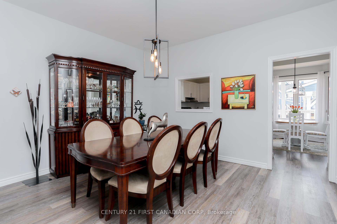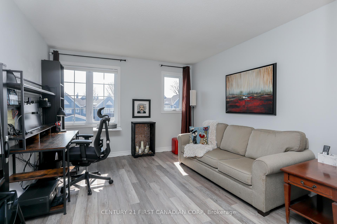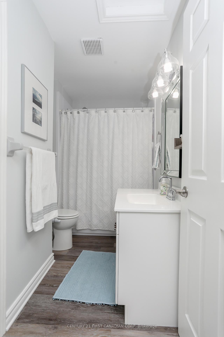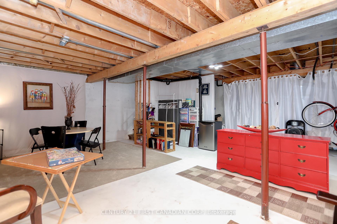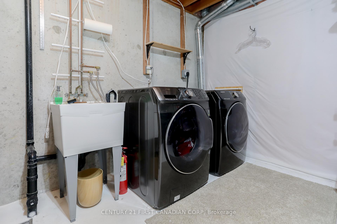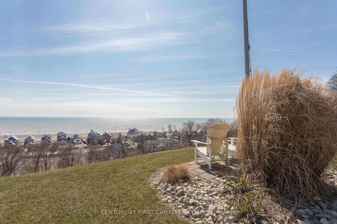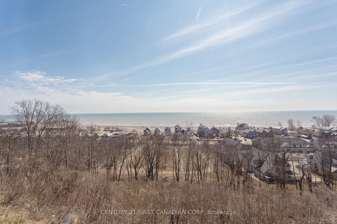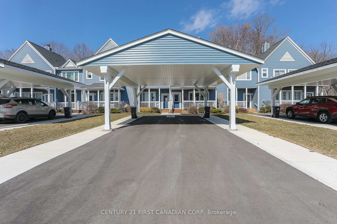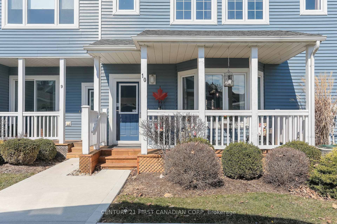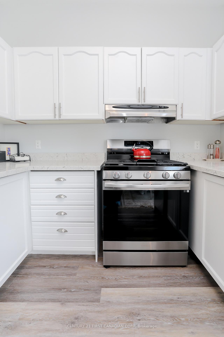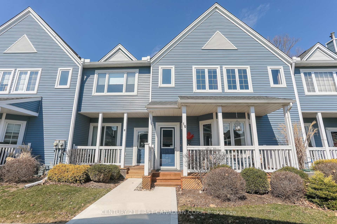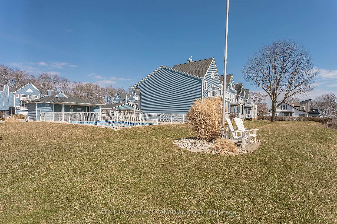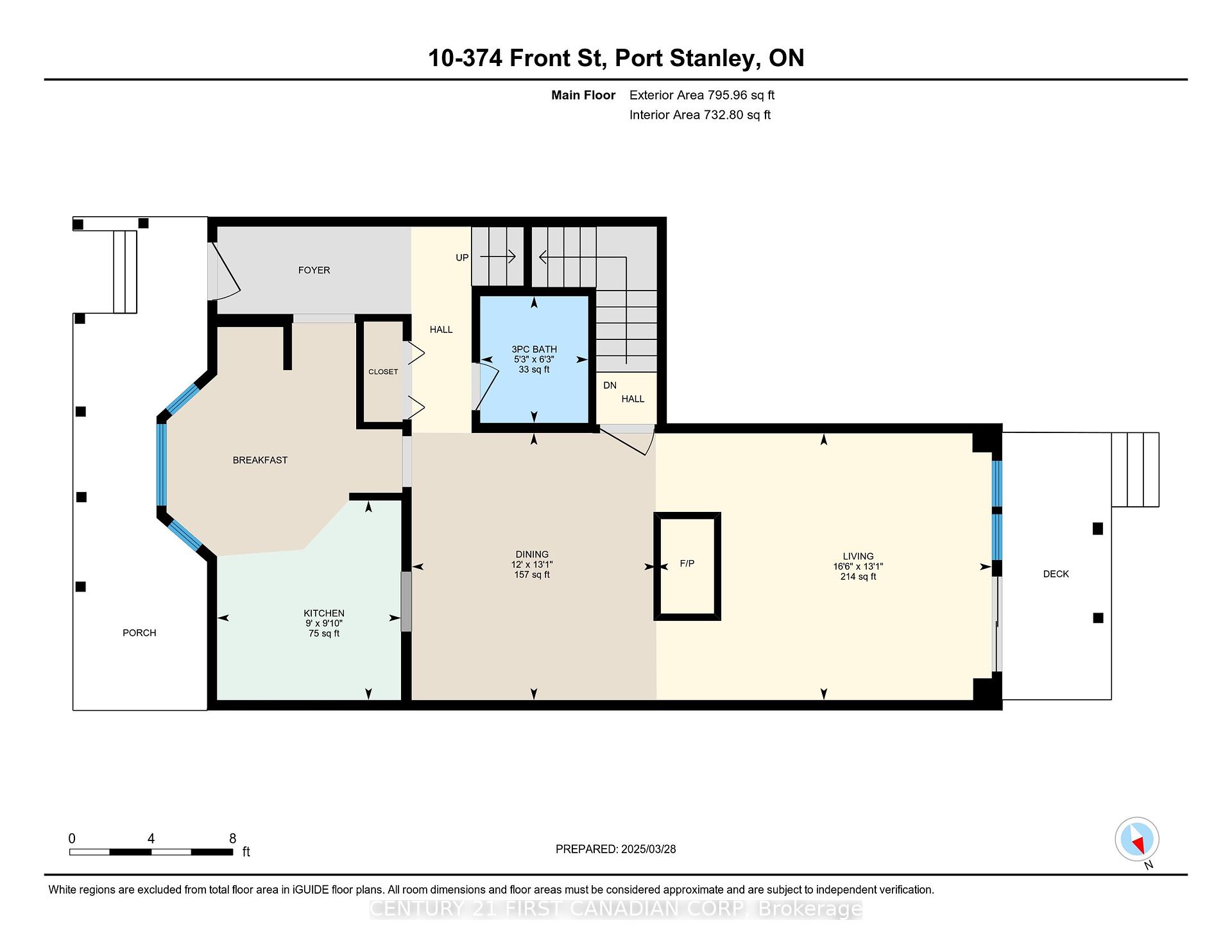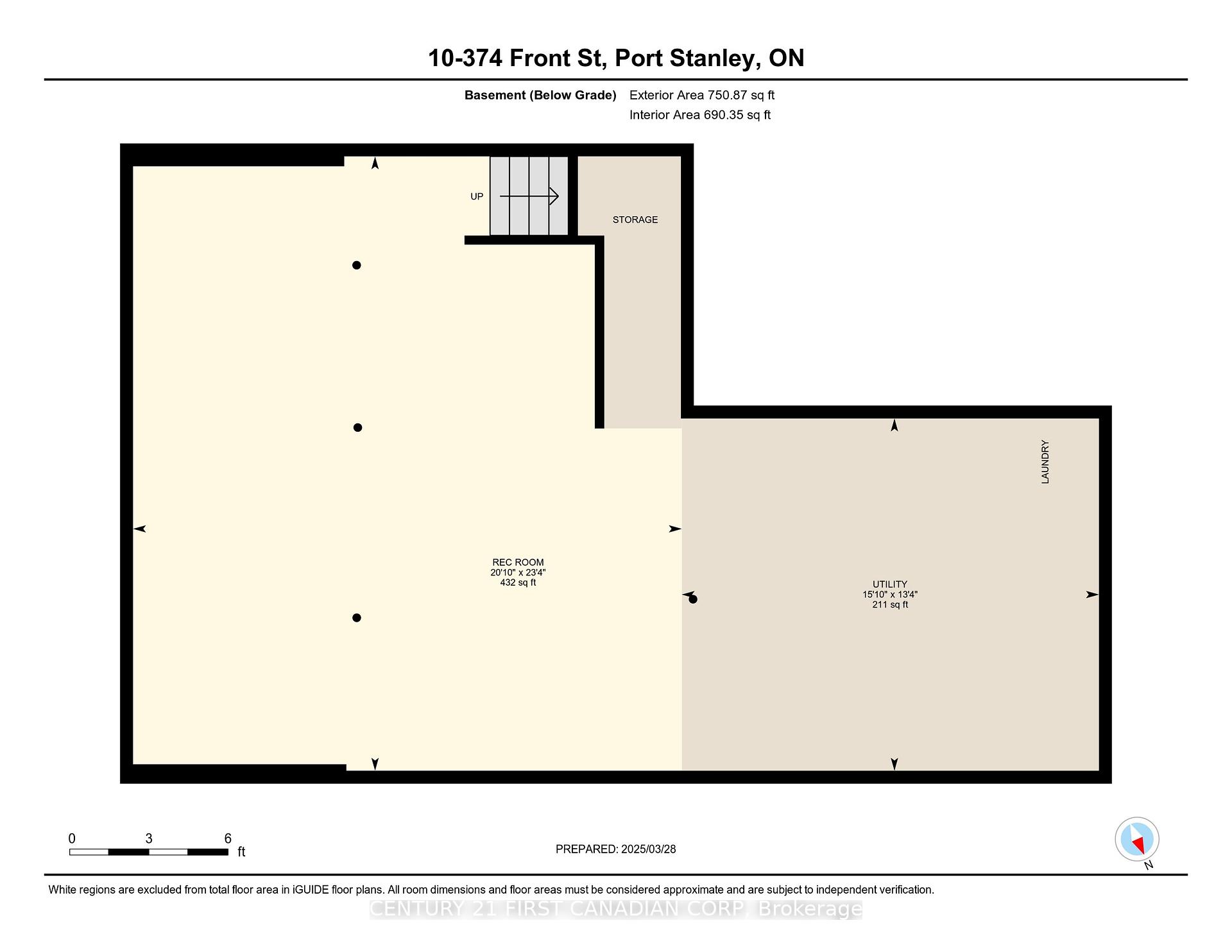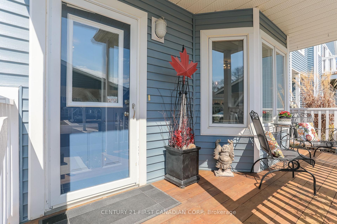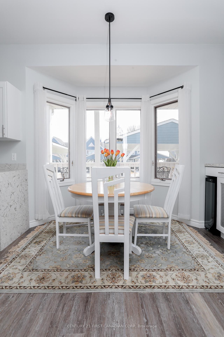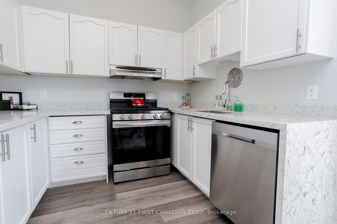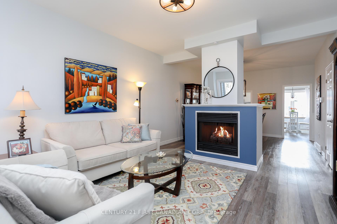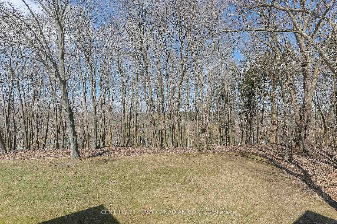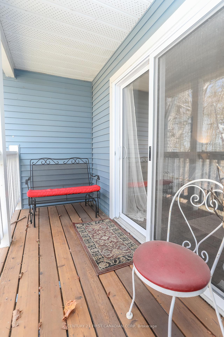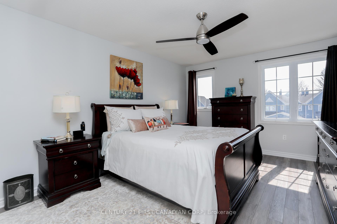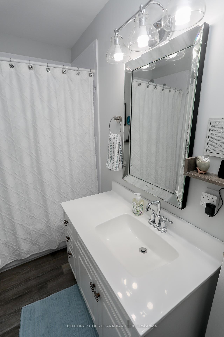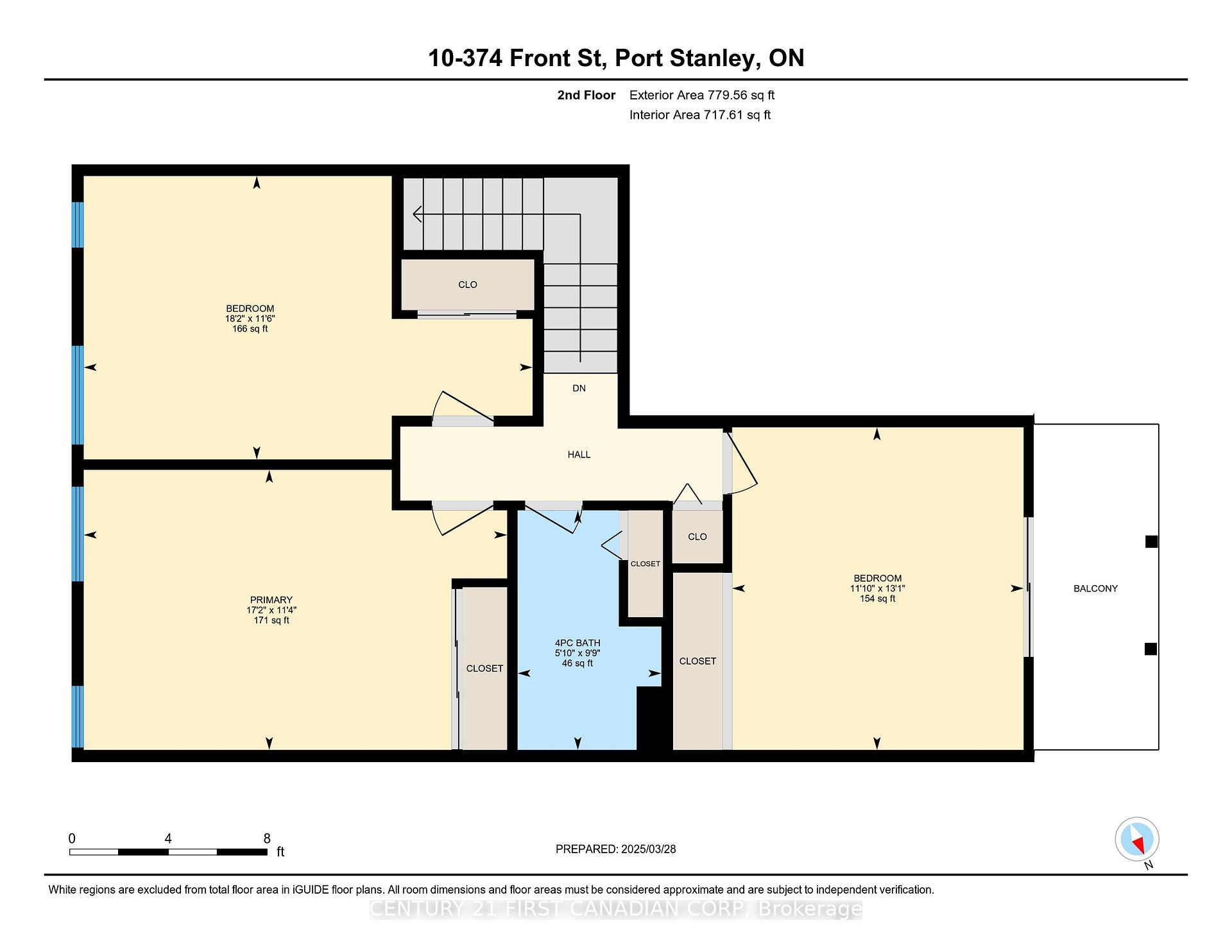$609,900
Available - For Sale
Listing ID: X12198591
374 Front Stre , Central Elgin, N5L 1E9, Elgin
| All who enter this unit remark on how truly beautiful it is!! Welcome to care-free, Beach Town living at its best! Gorgeous renovated 3 bdrm, 2 full bath unit with beautiful finishes and the best of both lake and forest views! Both levels completely carpet-free with many upgrades as of 2020 including NEW: kitchen quartz countertops incl quartz waterfall; sink, faucet, custom B/I coffee & wine bar and B/I wine fridge; 5 appliances + mini fridge, with a 3pc bathroom completely & beautifully renovated (Nov 2024); upper bath has 4pcs incl a new tub surround. Luxury vinyl plank flooring throughout and on both levels. Comes with newly installed contemporary stairs/railings. Main floor features smooth ceilings (popcorn ceiling removed), with new ceiling fixtures & new door & cabinet hardware along with new patio doors, new upper windows, newly stained front deck & upper back deck and a new Carport as of 2024. Full height basement with a large family room that could easily be finished, and an adjacent laundry/utility room. Enjoy a heated inground pool overlooking the lake and short walks to Blue Flag beaches and all that Port Stanley has to offer including many harbourfront shops and world-class restaurants. Book your showing today! This condo unit is well-priced and this lakefront community offers many conveniences for modern living! Come see for yourself how this unit will meet all of your needs! |
| Price | $609,900 |
| Taxes: | $3146.00 |
| Assessment Year: | 2024 |
| Occupancy: | Owner |
| Address: | 374 Front Stre , Central Elgin, N5L 1E9, Elgin |
| Postal Code: | N5L 1E9 |
| Province/State: | Elgin |
| Directions/Cross Streets: | George St |
| Level/Floor | Room | Length(ft) | Width(ft) | Descriptions | |
| Room 1 | Main | Kitchen | 18.3 | 9.22 | Quartz Counter, Vinyl Floor, Eat-in Kitchen |
| Room 2 | Main | Dining Ro | 12.07 | 12.99 | |
| Room 3 | Main | Living Ro | 15.48 | 12.53 | W/O To Deck, Gas Fireplace |
| Room 4 | Main | Bathroom | 6.3 | 5.28 | 3 Pc Bath, Tile Floor |
| Room 5 | Second | Primary B | 11.74 | 12.99 | |
| Room 6 | Second | Bedroom 2 | 14.73 | 11.32 | |
| Room 7 | Second | Bedroom 3 | 12.4 | 11.32 | |
| Room 8 | Second | Bathroom | 5.08 | 9.91 | 4 Pc Bath, Tile Floor |
| Room 9 | Lower | Family Ro | 20.11 | 23.39 | |
| Room 10 | Lower | Utility R | 15.09 | 13.38 | Combined w/Laundry |
| Washroom Type | No. of Pieces | Level |
| Washroom Type 1 | 3 | Main |
| Washroom Type 2 | 4 | Second |
| Washroom Type 3 | 0 | |
| Washroom Type 4 | 0 | |
| Washroom Type 5 | 0 | |
| Washroom Type 6 | 3 | Main |
| Washroom Type 7 | 4 | Second |
| Washroom Type 8 | 0 | |
| Washroom Type 9 | 0 | |
| Washroom Type 10 | 0 |
| Total Area: | 0.00 |
| Approximatly Age: | 16-30 |
| Sprinklers: | Carb |
| Washrooms: | 2 |
| Heat Type: | Forced Air |
| Central Air Conditioning: | Central Air |
| Elevator Lift: | False |
$
%
Years
This calculator is for demonstration purposes only. Always consult a professional
financial advisor before making personal financial decisions.
| Although the information displayed is believed to be accurate, no warranties or representations are made of any kind. |
| CENTURY 21 FIRST CANADIAN CORP |
|
|

Shawn Syed, AMP
Broker
Dir:
416-786-7848
Bus:
(416) 494-7653
Fax:
1 866 229 3159
| Virtual Tour | Book Showing | Email a Friend |
Jump To:
At a Glance:
| Type: | Com - Condo Townhouse |
| Area: | Elgin |
| Municipality: | Central Elgin |
| Neighbourhood: | Port Stanley |
| Style: | 2-Storey |
| Approximate Age: | 16-30 |
| Tax: | $3,146 |
| Maintenance Fee: | $647 |
| Beds: | 3 |
| Baths: | 2 |
| Fireplace: | Y |
Locatin Map:
Payment Calculator:

