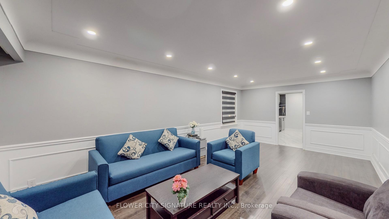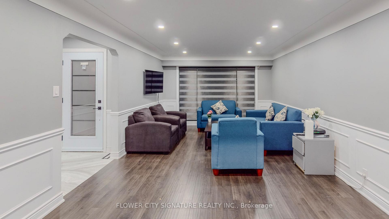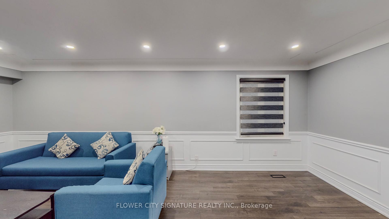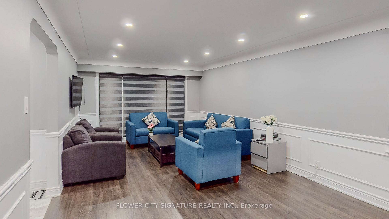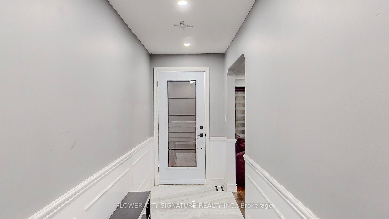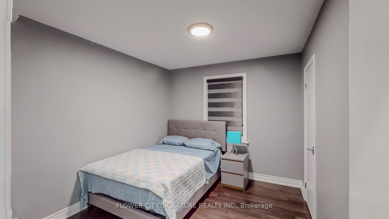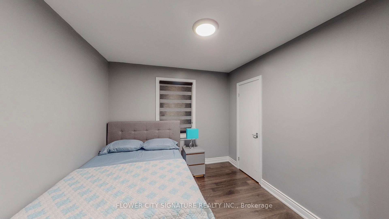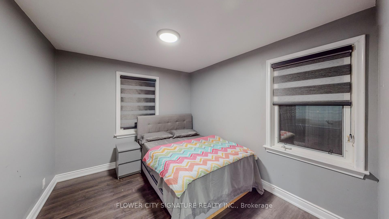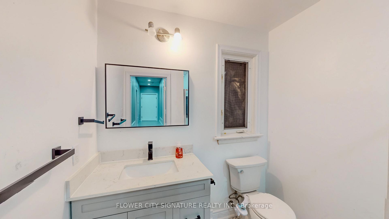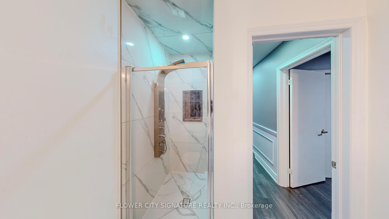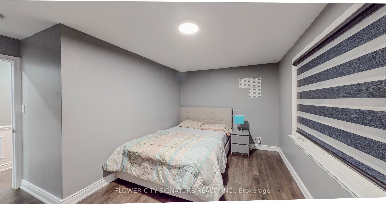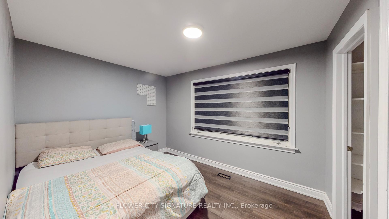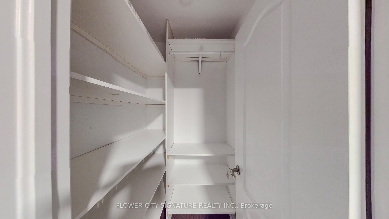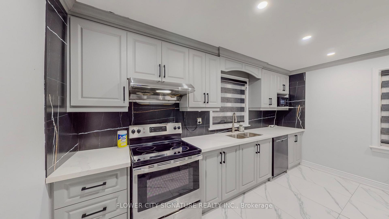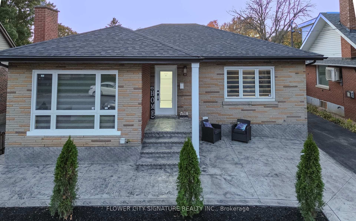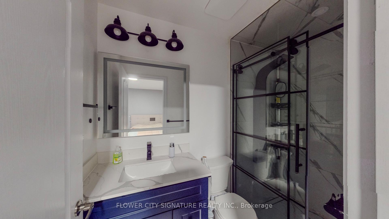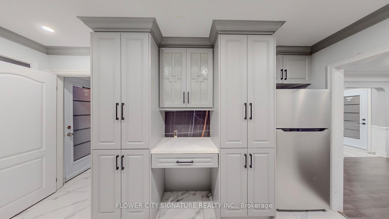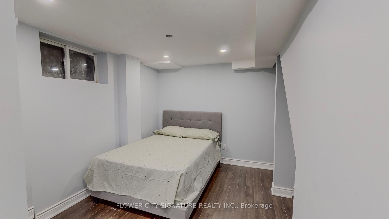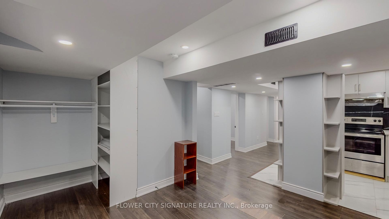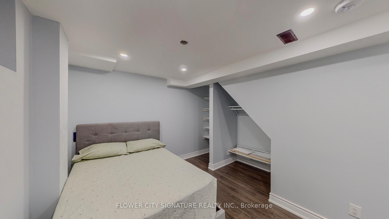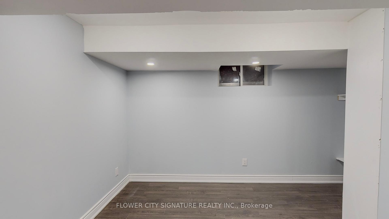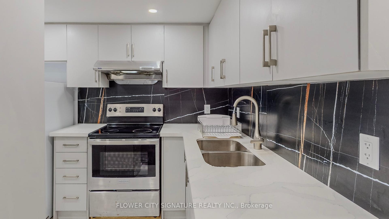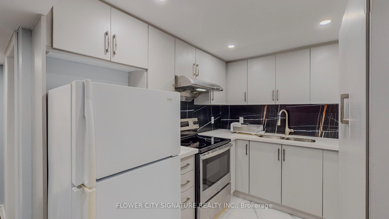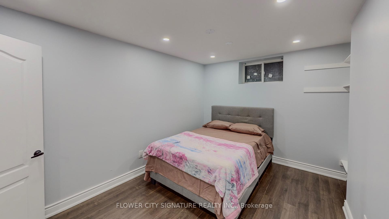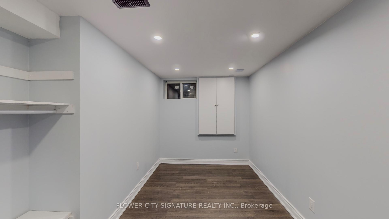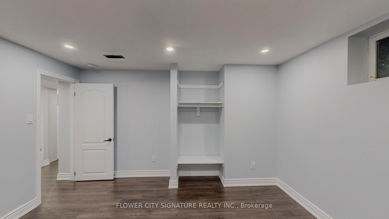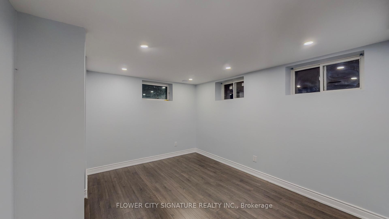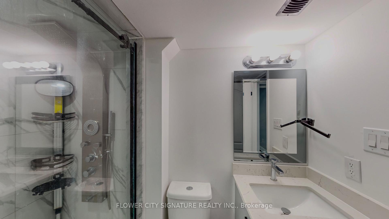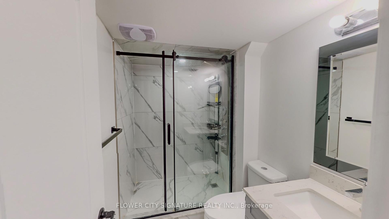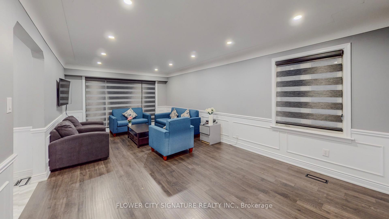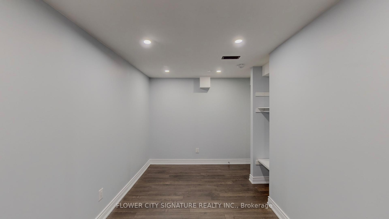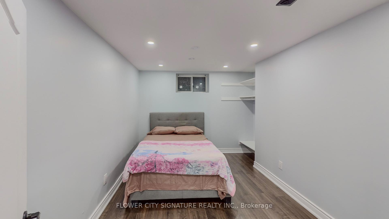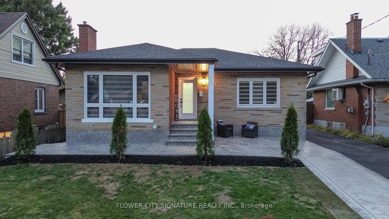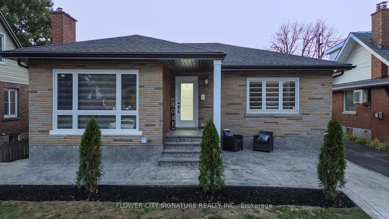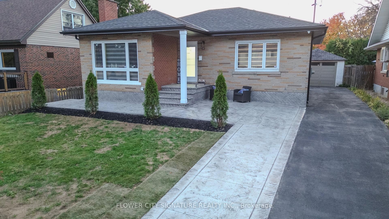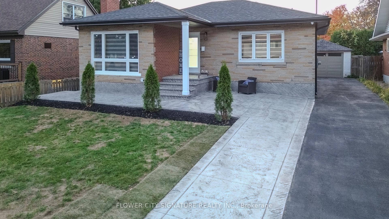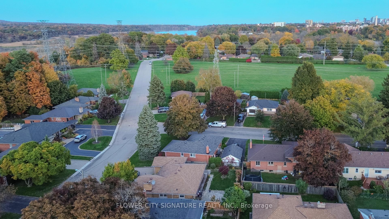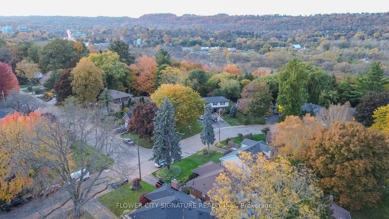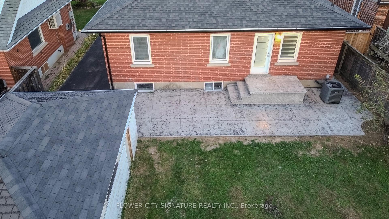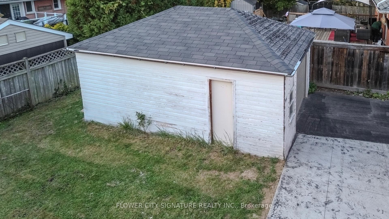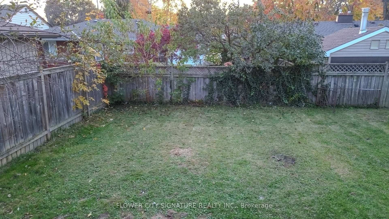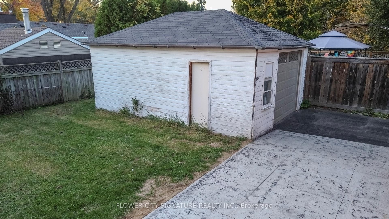$1,199,999
Available - For Sale
Listing ID: X12187232
11 Rita Stre , Hamilton, L9H 4S1, Hamilton
| 11 Rita Street, Dundas, ON Legal Duplex Fully Renovated Steps to McMaster University Fantastic opportunity to own a fully renovated legal duplex in a quiet, family-friendly neighbourhood just minutes from McMaster University and McMaster Children's Hospital.This home features two self-contained units with a total of 7 bedrooms and 3 full bathrooms.The main floor unit offers 3 spacious bedrooms, 1 bathroom, a bright open-concept kitchen and living area, and in-suite laundry.The basement unit has 4 large bedrooms, 2 full bathrooms, a full kitchen, open living space, separate side entrance, private laundry, and plenty of storage.Both units have been professionally updated with modern finishes, new flooring, updated kitchens, bathrooms, and lighting throughout.The property includes a fully landscaped yard and private driveway.Ideal for investors, families, or house-hackers looking to live in one unit and rent the other.Located minutes from McMaster, Westdale Village, Dundas trails, public transit, schools, and shopping.Nothing to do but move in or start renting immediately. |
| Price | $1,199,999 |
| Taxes: | $5133.38 |
| Assessment Year: | 2025 |
| Occupancy: | Tenant |
| Address: | 11 Rita Stre , Hamilton, L9H 4S1, Hamilton |
| Directions/Cross Streets: | Main St./Osler Dr. |
| Rooms: | 7 |
| Rooms +: | 7 |
| Bedrooms: | 3 |
| Bedrooms +: | 4 |
| Family Room: | F |
| Basement: | Apartment |
| Level/Floor | Room | Length(ft) | Width(ft) | Descriptions | |
| Room 1 | Main | Bedroom | 10.17 | 9.18 | |
| Room 2 | Main | Bedroom 2 | 10.17 | 9.18 | |
| Room 3 | Main | Bedroom 3 | 10.5 | 9.84 | |
| Room 4 | Basement | Bedroom | 12.79 | 11.15 | |
| Room 5 | Basement | Bedroom 2 | 12.79 | 7.87 | |
| Room 6 | Basement | Bedroom 3 | 11.15 | 10.17 | |
| Room 7 | Basement | Bedroom 4 | 12.46 | 10.82 | |
| Room 8 | Main | Kitchen | 13.78 | 9.18 | |
| Room 9 | Basement | Kitchen | 13.12 | 11.48 |
| Washroom Type | No. of Pieces | Level |
| Washroom Type 1 | 3 | Main |
| Washroom Type 2 | 3 | Main |
| Washroom Type 3 | 3 | Basement |
| Washroom Type 4 | 0 | |
| Washroom Type 5 | 0 | |
| Washroom Type 6 | 3 | Main |
| Washroom Type 7 | 3 | Main |
| Washroom Type 8 | 3 | Basement |
| Washroom Type 9 | 0 | |
| Washroom Type 10 | 0 |
| Total Area: | 0.00 |
| Property Type: | Duplex |
| Style: | Bungalow |
| Exterior: | Brick |
| Garage Type: | Detached |
| Drive Parking Spaces: | 3 |
| Pool: | None |
| Approximatly Square Footage: | 1100-1500 |
| CAC Included: | N |
| Water Included: | N |
| Cabel TV Included: | N |
| Common Elements Included: | N |
| Heat Included: | N |
| Parking Included: | N |
| Condo Tax Included: | N |
| Building Insurance Included: | N |
| Fireplace/Stove: | N |
| Heat Type: | Forced Air |
| Central Air Conditioning: | Central Air |
| Central Vac: | N |
| Laundry Level: | Syste |
| Ensuite Laundry: | F |
| Sewers: | Sewer |
$
%
Years
This calculator is for demonstration purposes only. Always consult a professional
financial advisor before making personal financial decisions.
| Although the information displayed is believed to be accurate, no warranties or representations are made of any kind. |
| FLOWER CITY SIGNATURE REALTY INC. |
|
|

Shawn Syed, AMP
Broker
Dir:
416-786-7848
Bus:
(416) 494-7653
Fax:
1 866 229 3159
| Book Showing | Email a Friend |
Jump To:
At a Glance:
| Type: | Freehold - Duplex |
| Area: | Hamilton |
| Municipality: | Hamilton |
| Neighbourhood: | Dundas |
| Style: | Bungalow |
| Tax: | $5,133.38 |
| Beds: | 3+4 |
| Baths: | 3 |
| Fireplace: | N |
| Pool: | None |
Locatin Map:
Payment Calculator:

