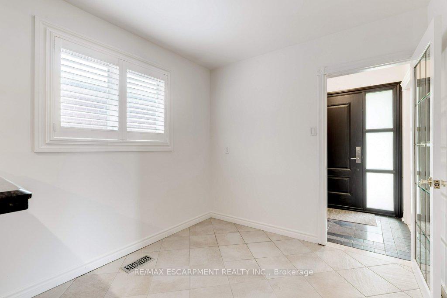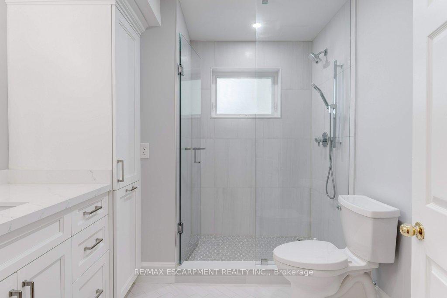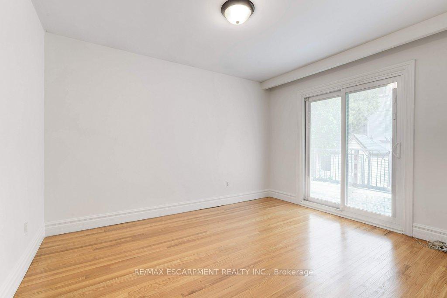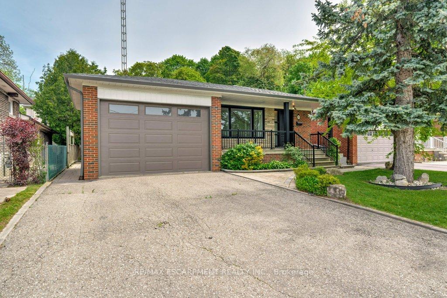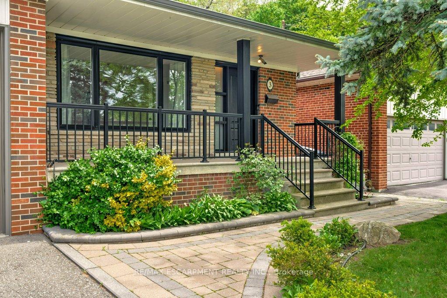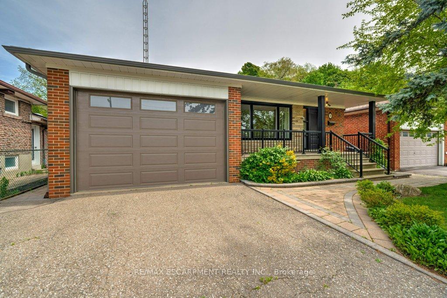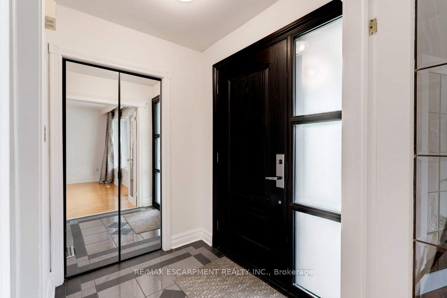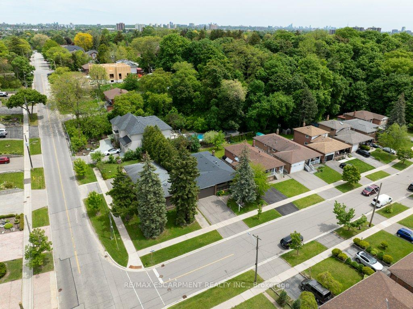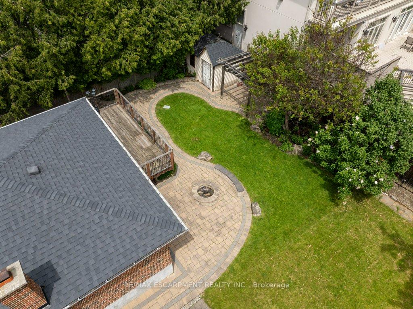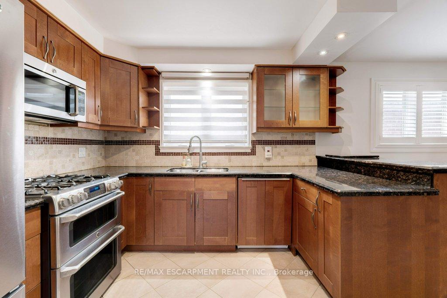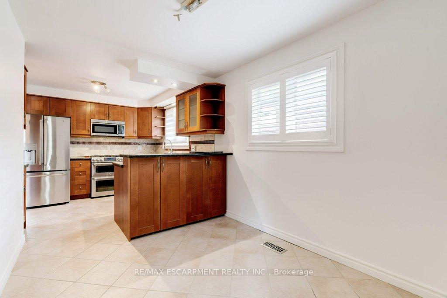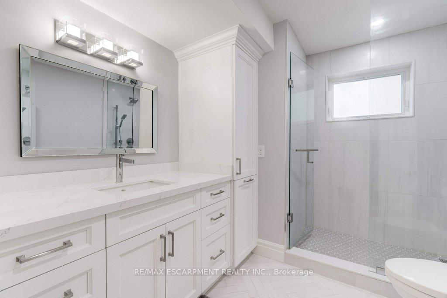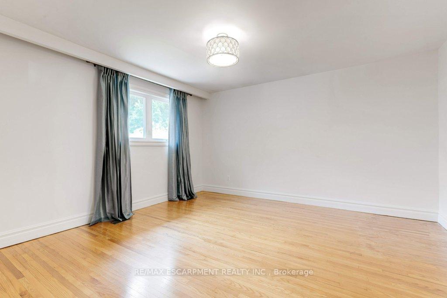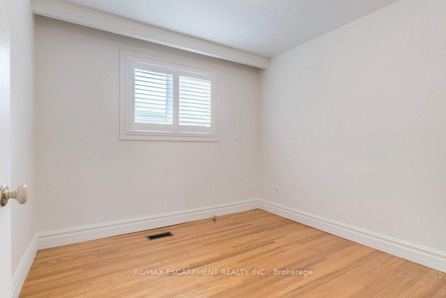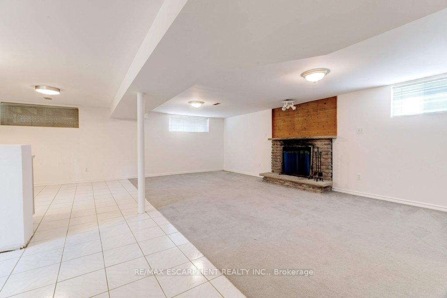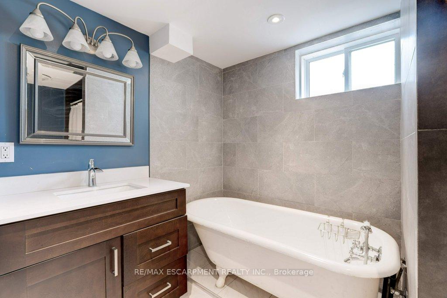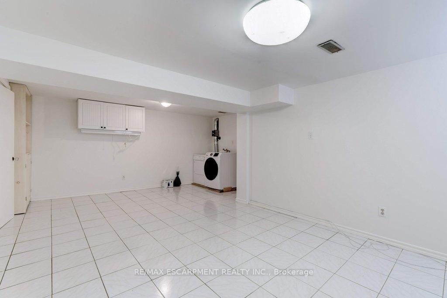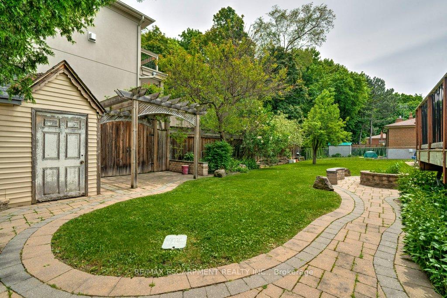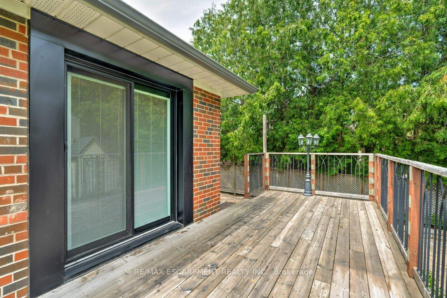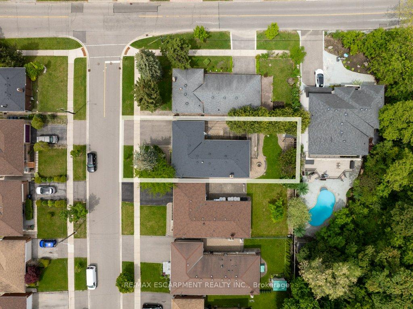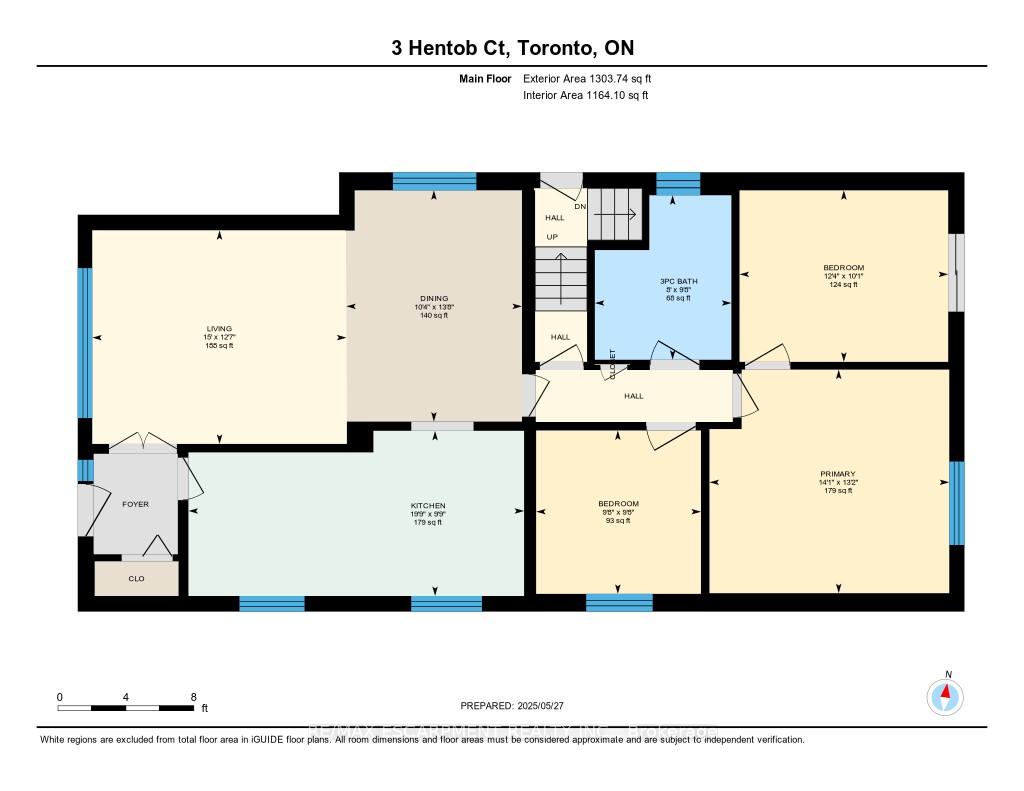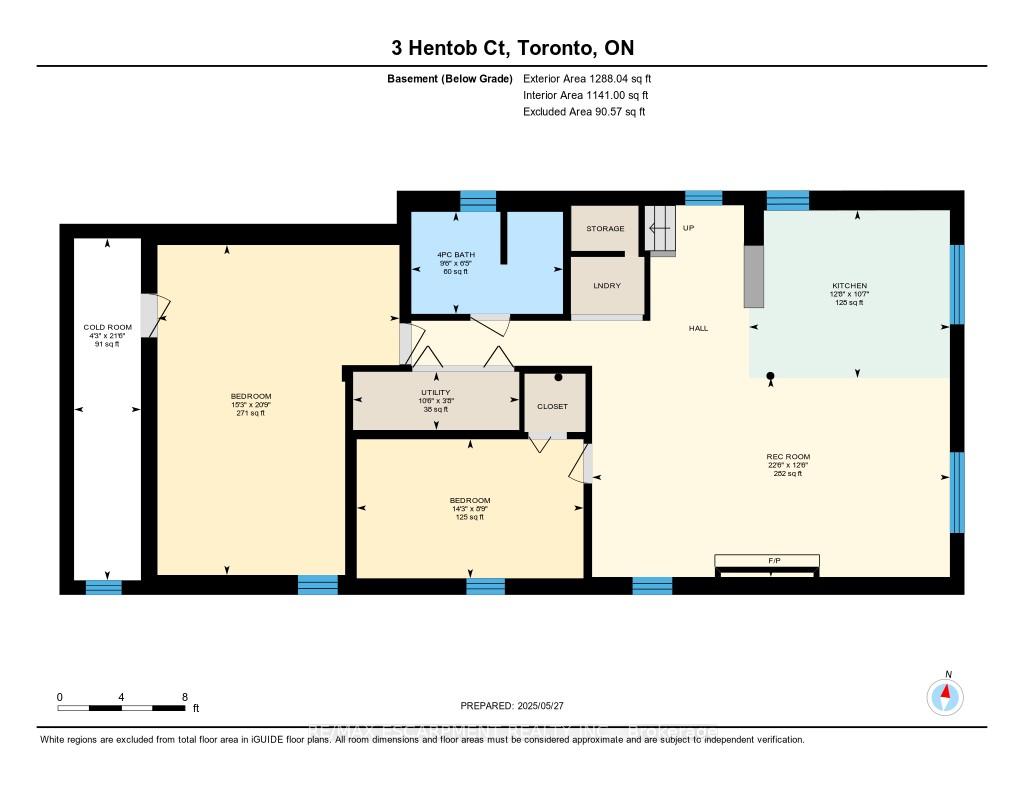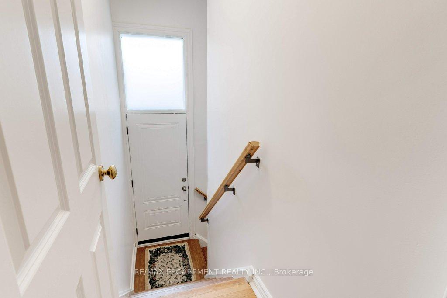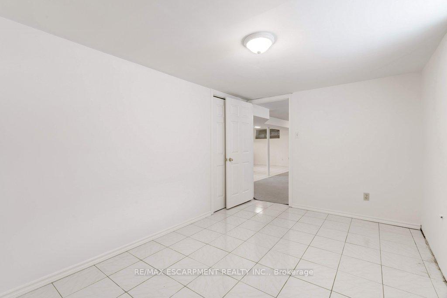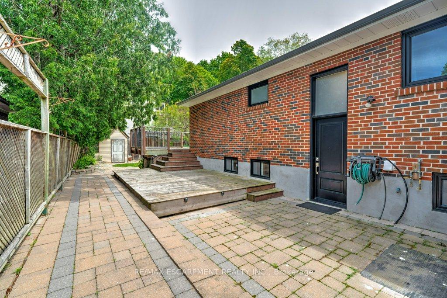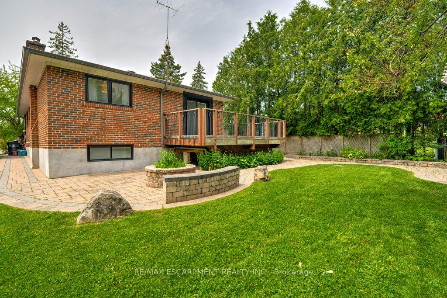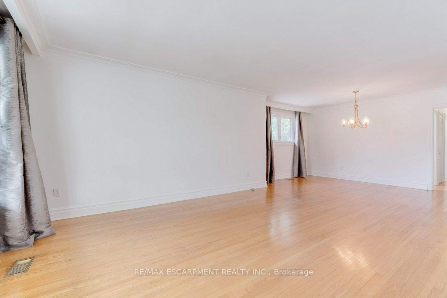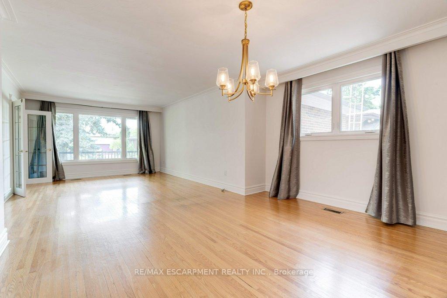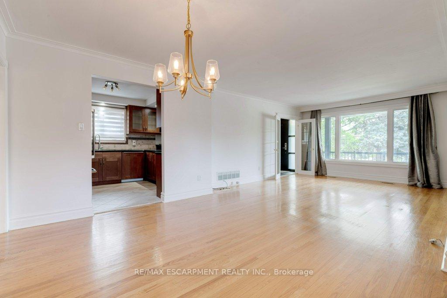$1,199,999
Available - For Sale
Listing ID: W12185504
3 Hentob Cour , Toronto, M9V 2W9, Toronto
| Charming Bungalow at 3 Hentob Court in Thistletown-Beaumonde Heights!Nestled on a quiet, family-friendly cul-de-sac in one of Etobicokes most established neighbourhoods, this well-maintained bungalow offers incredible value and potential. Situated on a generous lot with mature landscaping, the home features a bright and functional layout, spacious living areas, and the comfort of single-level livingideal for families, downsizers, or investors.A separate side entrance adds flexibility and value, offering the perfect setup for an in-law suite or potential rental incomea smart investment for multi-generational living or supplementary revenue.Enjoy a peaceful setting while being just minutes from top-rated schools, scenic trails along the Humber River, local parks, shopping, TTC transit, and major highways. The expansive backyard provides the perfect space for relaxing or entertaining, with plenty of room to grow or customize to suit your needs.Whether you're looking to move in, renovate, or build new, 3 Hentob Crt presents an exciting opportunity in a sought-after Etobicoke location. |
| Price | $1,199,999 |
| Taxes: | $4555.00 |
| Occupancy: | Vacant |
| Address: | 3 Hentob Cour , Toronto, M9V 2W9, Toronto |
| Acreage: | < .50 |
| Directions/Cross Streets: | Islington and Albion |
| Rooms: | 5 |
| Bedrooms: | 3 |
| Bedrooms +: | 0 |
| Family Room: | T |
| Basement: | Partially Fi |
| Level/Floor | Room | Length(ft) | Width(ft) | Descriptions | |
| Room 1 | Main | Living Ro | 12.6 | 14.99 | |
| Room 2 | Main | Kitchen | 9.74 | 19.75 | |
| Room 3 | Main | Bathroom | 3 Pc Bath | ||
| Room 4 | Main | Bedroom | 9.68 | 9.68 | |
| Room 5 | Main | Primary B | 13.15 | 14.07 | |
| Room 6 | Main | Bedroom | 10.07 | 12.33 | |
| Room 7 | Basement | Bedroom | 15.09 | 20.66 | |
| Room 8 | Basement | Bedroom 2 | 14.1 | 5.58 | |
| Room 9 | Basement | Recreatio | 22.3 | 12.46 | |
| Room 10 | Basement | Kitchen | 7.87 | 10.5 |
| Washroom Type | No. of Pieces | Level |
| Washroom Type 1 | 3 | Ground |
| Washroom Type 2 | 4 | |
| Washroom Type 3 | 0 | |
| Washroom Type 4 | 0 | |
| Washroom Type 5 | 0 | |
| Washroom Type 6 | 3 | Ground |
| Washroom Type 7 | 4 | |
| Washroom Type 8 | 0 | |
| Washroom Type 9 | 0 | |
| Washroom Type 10 | 0 |
| Total Area: | 0.00 |
| Approximatly Age: | 51-99 |
| Property Type: | Detached |
| Style: | Bungalow |
| Exterior: | Brick |
| Garage Type: | Attached |
| (Parking/)Drive: | Available |
| Drive Parking Spaces: | 2 |
| Park #1 | |
| Parking Type: | Available |
| Park #2 | |
| Parking Type: | Available |
| Pool: | None |
| Other Structures: | Shed |
| Approximatly Age: | 51-99 |
| Approximatly Square Footage: | 1100-1500 |
| Property Features: | Cul de Sac/D, Park |
| CAC Included: | N |
| Water Included: | N |
| Cabel TV Included: | N |
| Common Elements Included: | N |
| Heat Included: | N |
| Parking Included: | N |
| Condo Tax Included: | N |
| Building Insurance Included: | N |
| Fireplace/Stove: | N |
| Heat Type: | Forced Air |
| Central Air Conditioning: | Central Air |
| Central Vac: | N |
| Laundry Level: | Syste |
| Ensuite Laundry: | F |
| Sewers: | Sewer |
$
%
Years
This calculator is for demonstration purposes only. Always consult a professional
financial advisor before making personal financial decisions.
| Although the information displayed is believed to be accurate, no warranties or representations are made of any kind. |
| RE/MAX ESCARPMENT REALTY INC. |
|
|

Shawn Syed, AMP
Broker
Dir:
416-786-7848
Bus:
(416) 494-7653
Fax:
1 866 229 3159
| Virtual Tour | Book Showing | Email a Friend |
Jump To:
At a Glance:
| Type: | Freehold - Detached |
| Area: | Toronto |
| Municipality: | Toronto W10 |
| Neighbourhood: | Thistletown-Beaumonde Heights |
| Style: | Bungalow |
| Approximate Age: | 51-99 |
| Tax: | $4,555 |
| Beds: | 3 |
| Baths: | 2 |
| Fireplace: | N |
| Pool: | None |
Locatin Map:
Payment Calculator:

