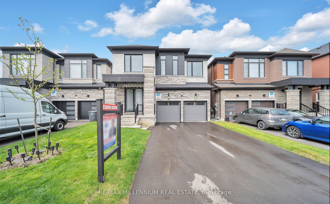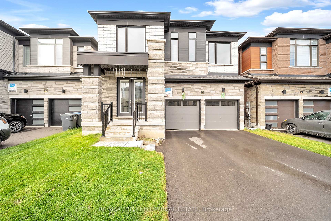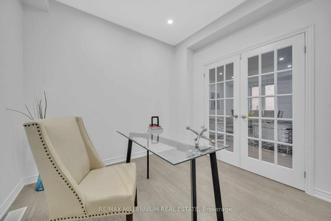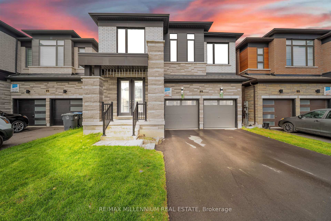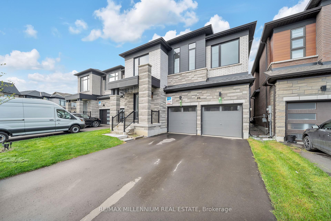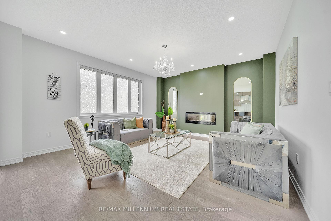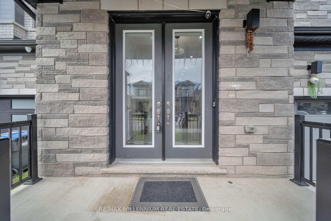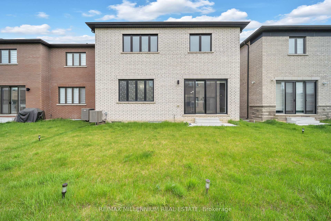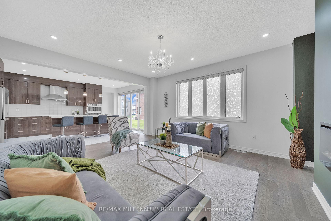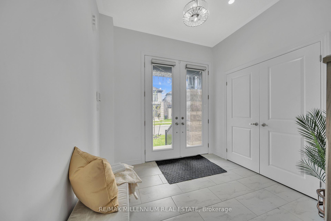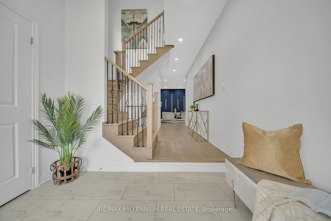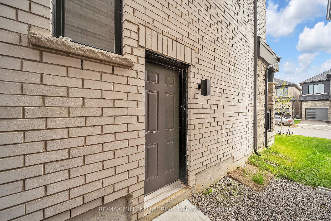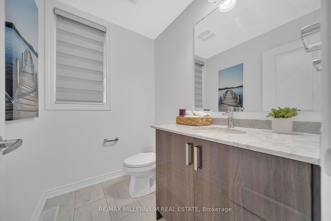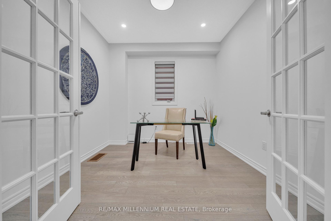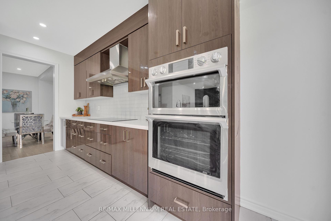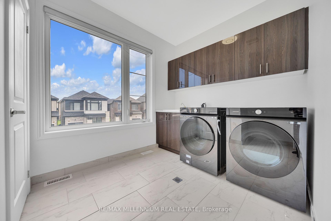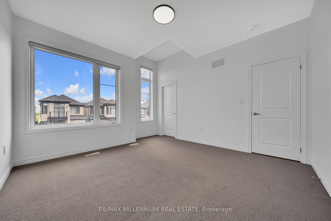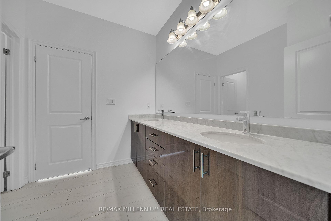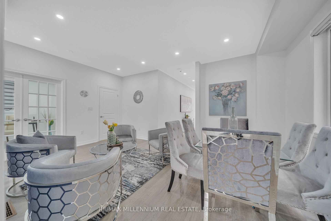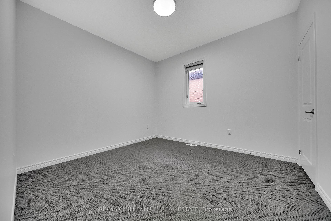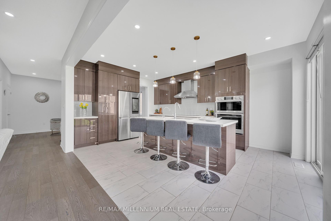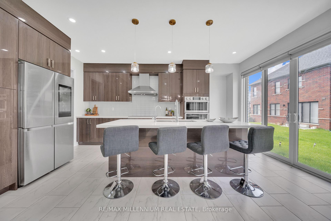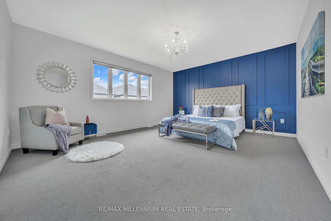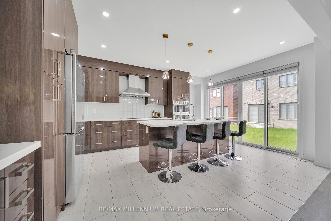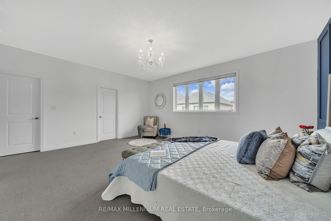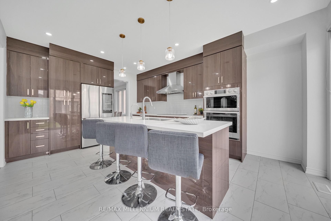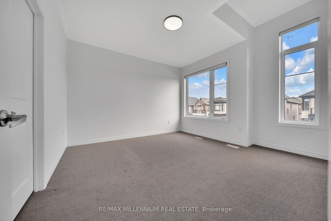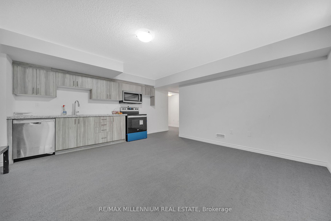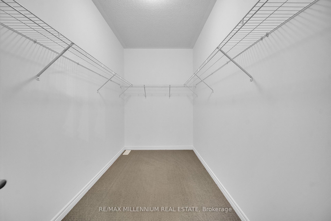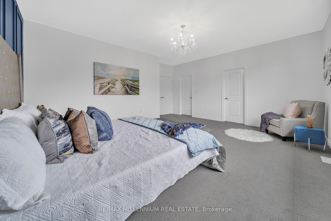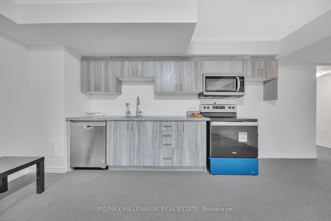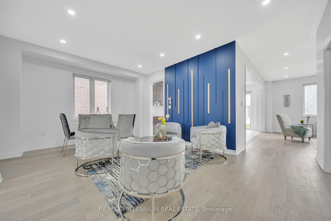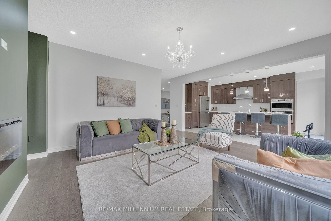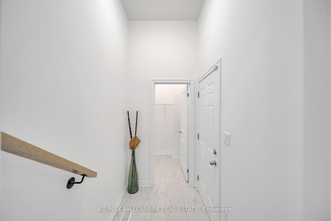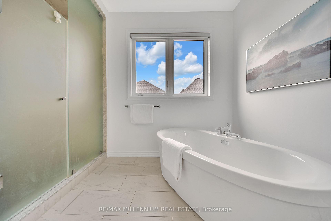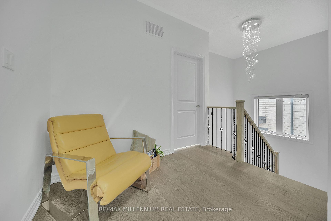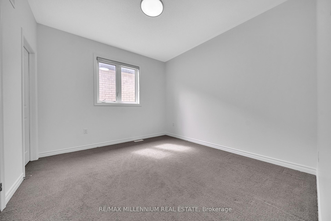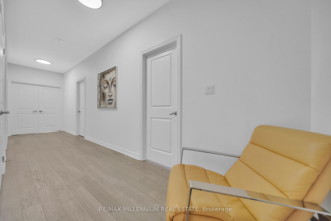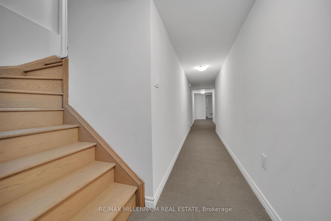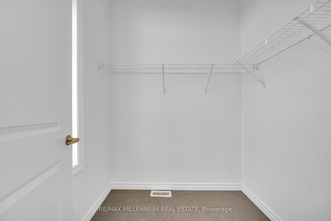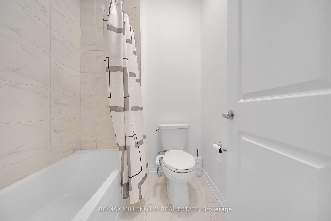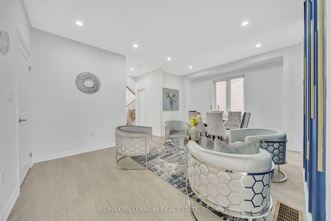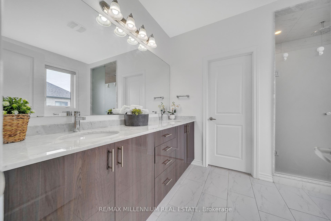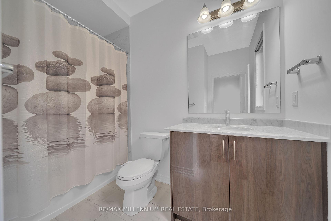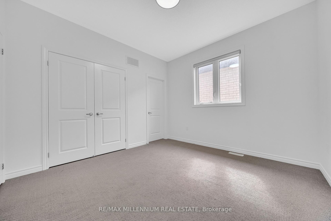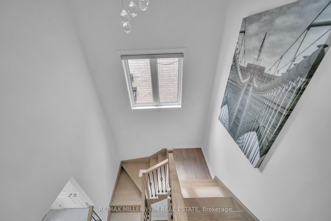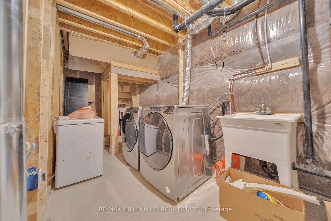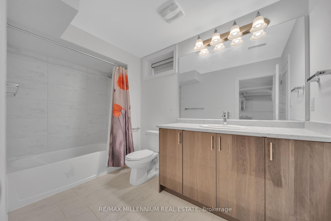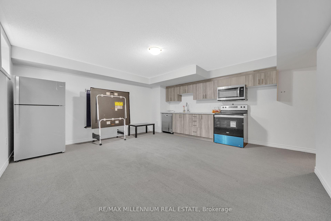$1,299,000
Available - For Sale
Listing ID: W12204712
18 Ida Terr , Caledon, L7C 4M2, Peel
| Absolutely Stunning Less Than 2-Year-Old Home on Premium Lot with No Sidewalk!!! This Gorgeous Property Offers Approx. 4,300 Sq. Ft. of Luxurious Living Space with Over $150K in Upgrades! Featuring 9 Ft Ceilings on the Main Floor & Second Floor, Smooth Ceilings Throughout, and Gleaming Hardwood Floors. pot lights Elegant 8 Ft High Interior Doors & Double-Door Entry. Spacious Layout with Separate Living, Dining, Family Room & Den/Office. Designer Kitchen with High-End S/S Appliances, upgraded Countertops, Gas Cooktop, Center Island, and Convenient Servery-Perfect for Entertaining. Upstairs Offers 4 Large Bedrooms with 3 Full Baths-All Bedrooms Bedrooms Have Ensuite Access. The Primary Be Bedroom Features Large Walk-In Closets and a Luxurious 5-Piece Ensuite. Finished Basement with Separate Entrance for Potential In-Law Suite. Additional Features Include: 200 Amp Electrical Panel, Oak Staircase, Fireplace in Family Room, Second-Floor Laundry, and Under 7-Year Tarion Warranty. Prime Location Close to Hwy 410 and Upcoming Hwy 413. A Must-See Home in a Prestigious Neighborhood! |
| Price | $1,299,000 |
| Taxes: | $6092.20 |
| Occupancy: | Owner |
| Address: | 18 Ida Terr , Caledon, L7C 4M2, Peel |
| Directions/Cross Streets: | Mayfield / Mclaughlin |
| Rooms: | 14 |
| Bedrooms: | 4 |
| Bedrooms +: | 2 |
| Family Room: | T |
| Basement: | Separate Ent, Finished |
| Level/Floor | Room | Length(ft) | Width(ft) | Descriptions | |
| Room 1 | Main | Family Ro | 16.6 | 14.1 | Hardwood Floor, Fireplace, Pot Lights |
| Room 2 | Main | Office | 10 | 10 | Hardwood Floor, Window, Pot Lights |
| Room 3 | Main | Living Ro | 17.09 | 12 | Hardwood Floor, Combined w/Dining, Pot Lights |
| Room 4 | Main | Breakfast | 12.99 | 8.99 | Tile Floor, W/O To Yard, Combined w/Kitchen |
| Room 5 | Main | Kitchen | 12.99 | 8.07 | Tile Floor, B/I Range, B/I Appliances |
| Room 6 | Second | Primary B | 18.01 | 14.1 | Broadloom, 5 Pc Ensuite, Walk-In Closet(s) |
| Room 7 | Second | Bedroom 2 | 11.09 | 10.99 | Broadloom, 3 Pc Ensuite, Large Window |
| Room 8 | Second | Bedroom 3 | 12.4 | 12.99 | Broadloom, Semi Ensuite, Large Window |
| Room 9 | Second | Bedroom 4 | 10.04 | 11.05 | Broadloom, Semi Ensuite, Large Window |
| Room 10 | Second | Laundry | 9.09 | 8.99 | Tile Floor, Closet, Large Window |
| Room 11 | Basement | Broadloom, Window, Closet | |||
| Room 12 | Basement | Broadloom, Window, B/I Vanity |
| Washroom Type | No. of Pieces | Level |
| Washroom Type 1 | 2 | Main |
| Washroom Type 2 | 3 | Second |
| Washroom Type 3 | 5 | Second |
| Washroom Type 4 | 4 | Second |
| Washroom Type 5 | 3 | Basement |
| Washroom Type 6 | 2 | Main |
| Washroom Type 7 | 3 | Second |
| Washroom Type 8 | 5 | Second |
| Washroom Type 9 | 4 | Second |
| Washroom Type 10 | 3 | Basement |
| Total Area: | 0.00 |
| Property Type: | Detached |
| Style: | 2-Storey |
| Exterior: | Brick, Other |
| Garage Type: | Attached |
| (Parking/)Drive: | Available |
| Drive Parking Spaces: | 4 |
| Park #1 | |
| Parking Type: | Available |
| Park #2 | |
| Parking Type: | Available |
| Pool: | None |
| Approximatly Square Footage: | 2500-3000 |
| CAC Included: | N |
| Water Included: | N |
| Cabel TV Included: | N |
| Common Elements Included: | N |
| Heat Included: | N |
| Parking Included: | N |
| Condo Tax Included: | N |
| Building Insurance Included: | N |
| Fireplace/Stove: | Y |
| Heat Type: | Forced Air |
| Central Air Conditioning: | Central Air |
| Central Vac: | N |
| Laundry Level: | Syste |
| Ensuite Laundry: | F |
| Sewers: | Sewer |
$
%
Years
This calculator is for demonstration purposes only. Always consult a professional
financial advisor before making personal financial decisions.
| Although the information displayed is believed to be accurate, no warranties or representations are made of any kind. |
| RE/MAX MILLENNIUM REAL ESTATE |
|
|

Shawn Syed, AMP
Broker
Dir:
416-786-7848
Bus:
(416) 494-7653
Fax:
1 866 229 3159
| Virtual Tour | Book Showing | Email a Friend |
Jump To:
At a Glance:
| Type: | Freehold - Detached |
| Area: | Peel |
| Municipality: | Caledon |
| Neighbourhood: | Rural Caledon |
| Style: | 2-Storey |
| Tax: | $6,092.2 |
| Beds: | 4+2 |
| Baths: | 5 |
| Fireplace: | Y |
| Pool: | None |
Locatin Map:
Payment Calculator:

