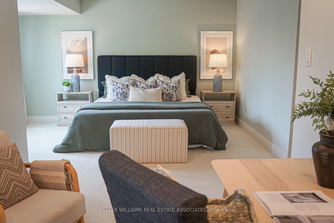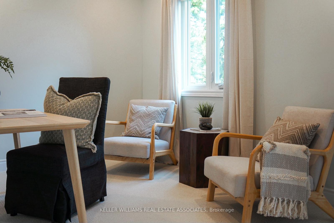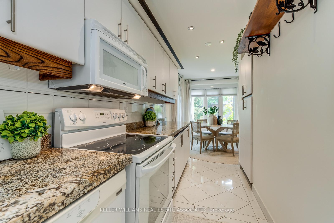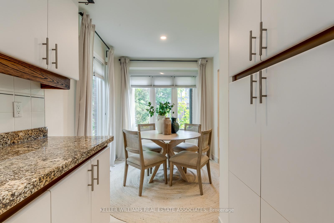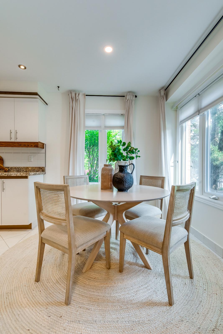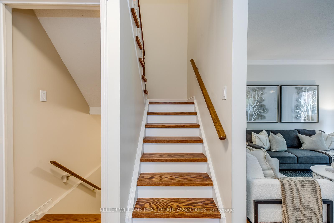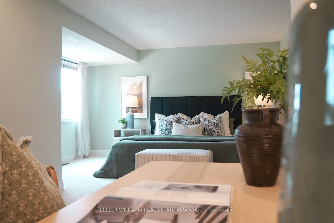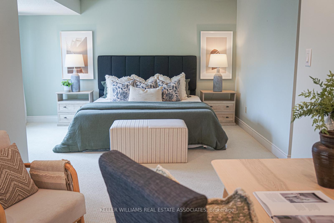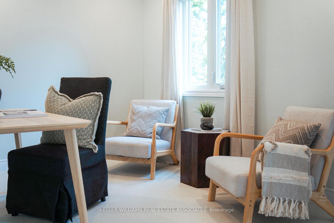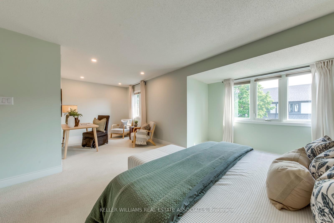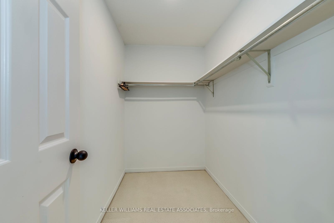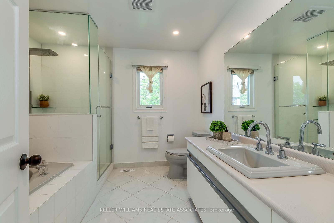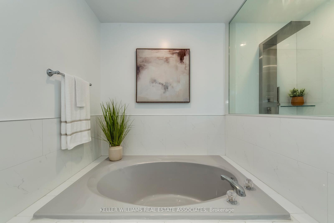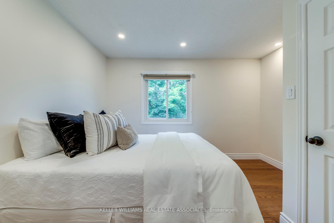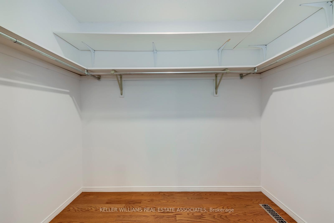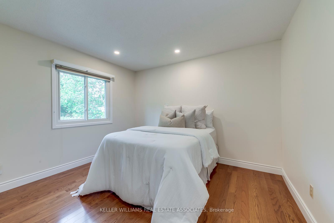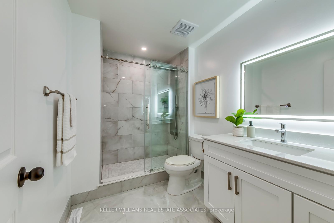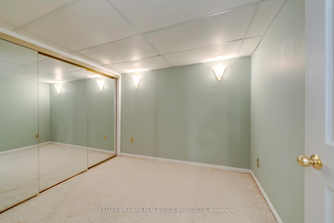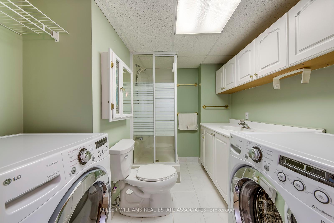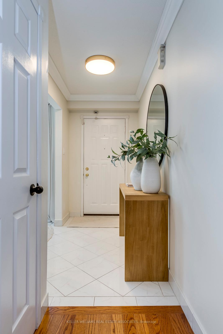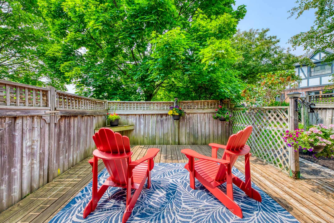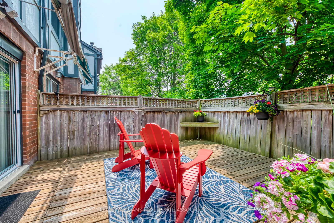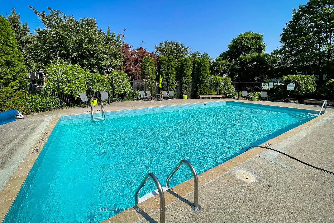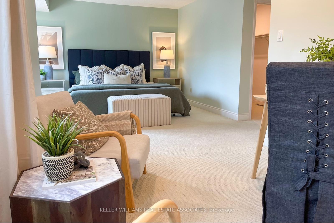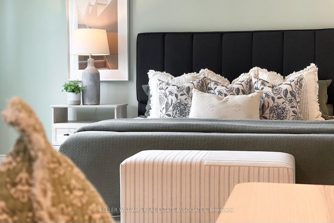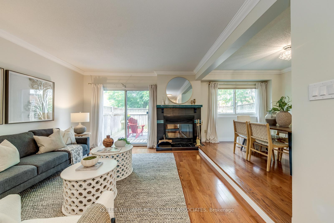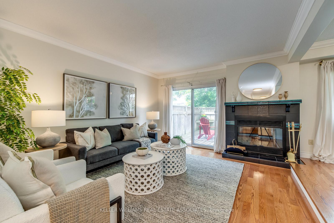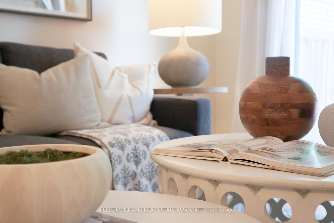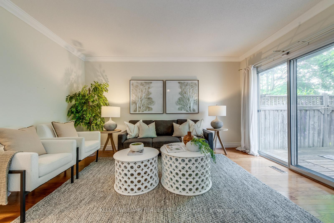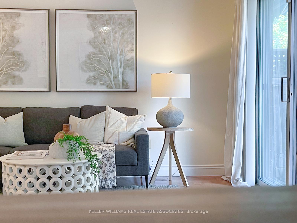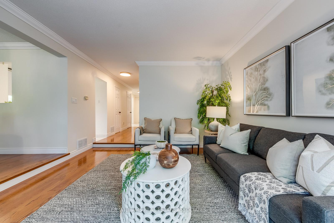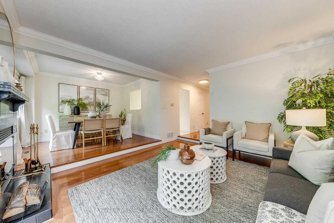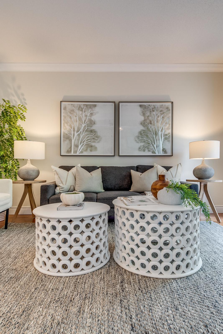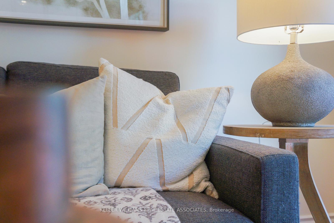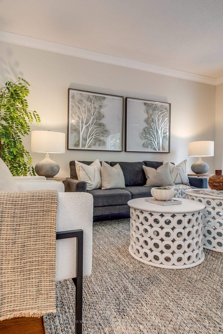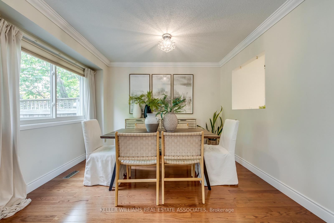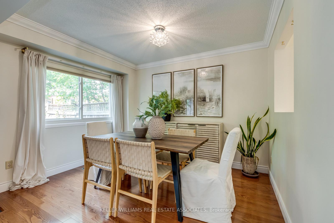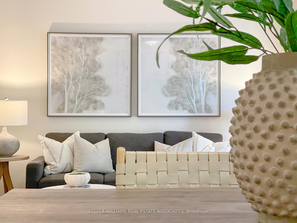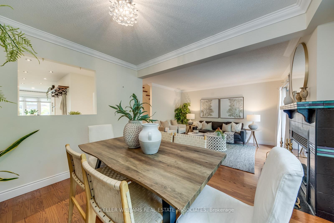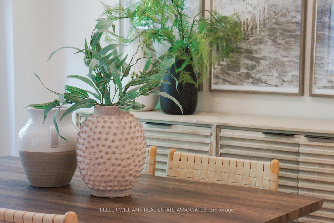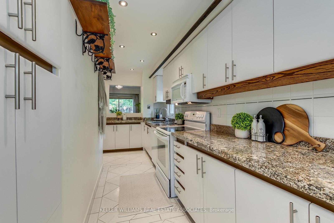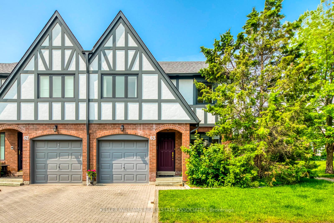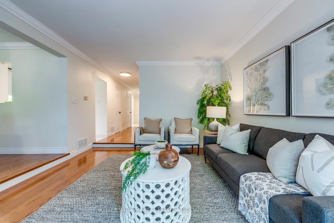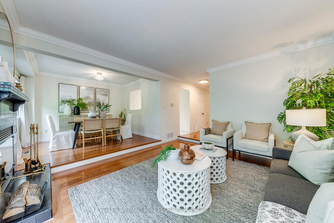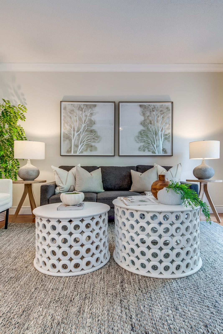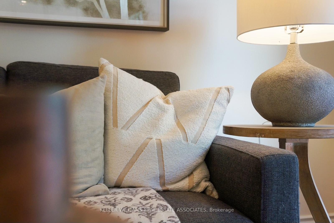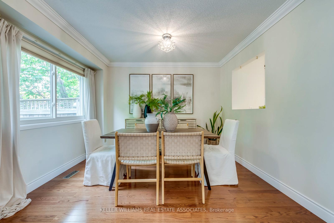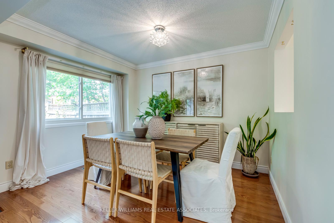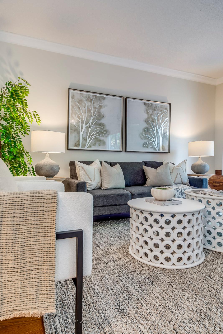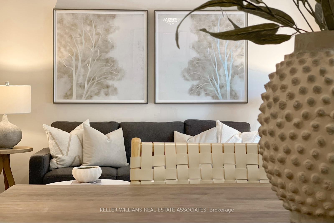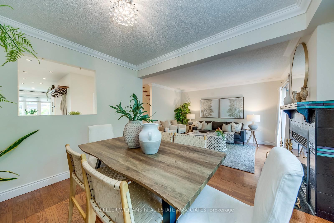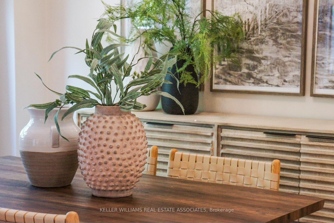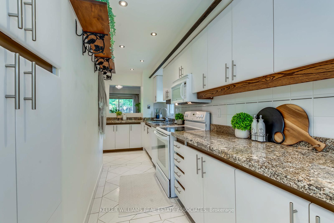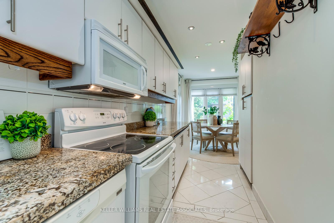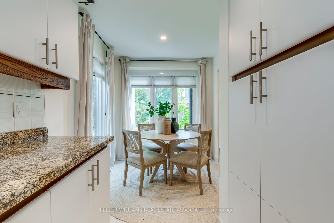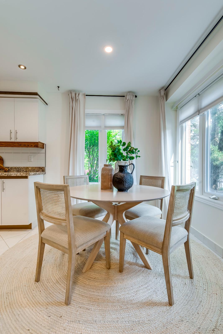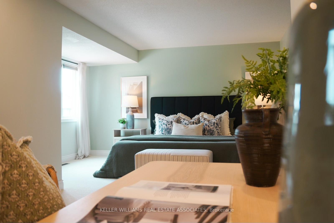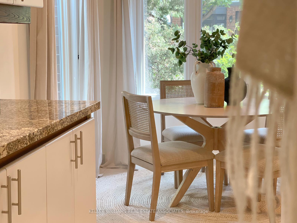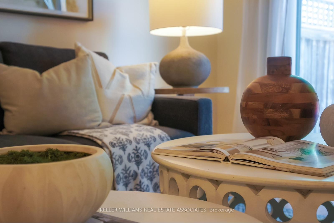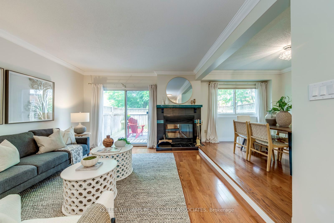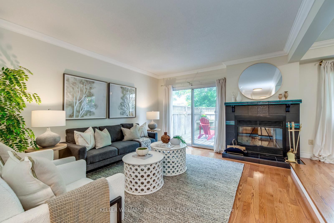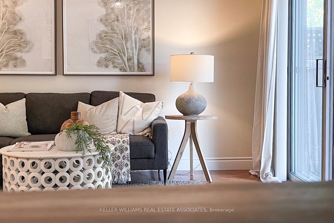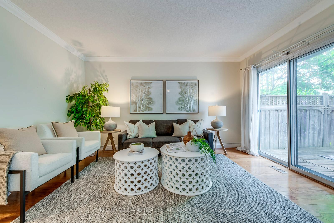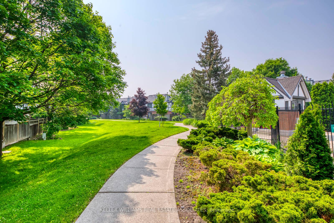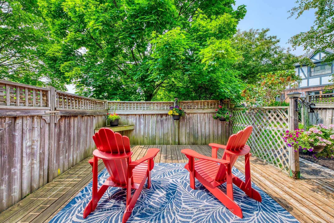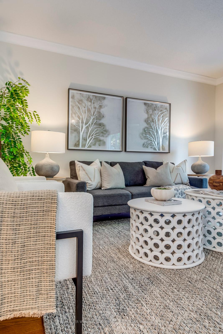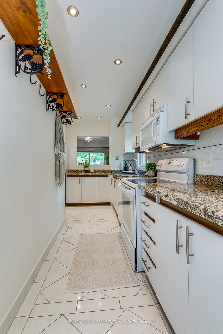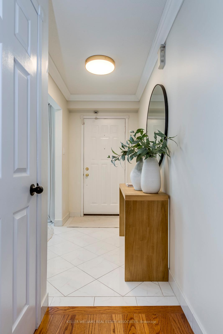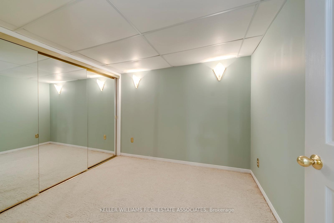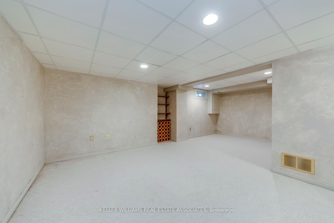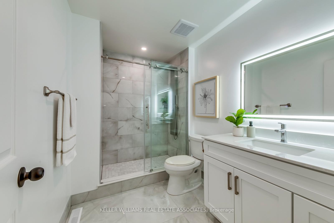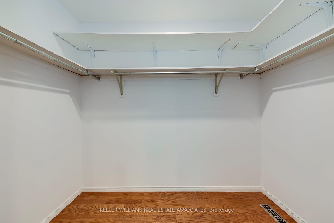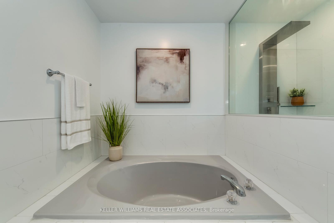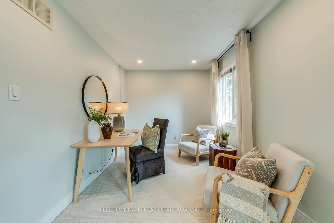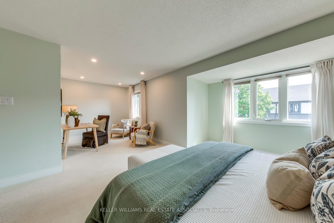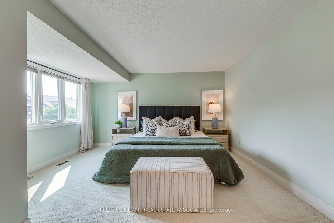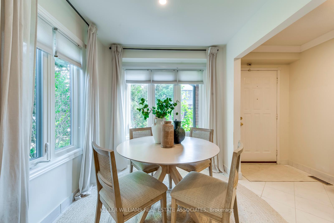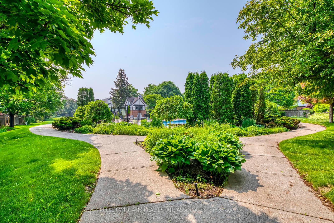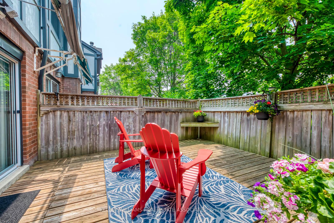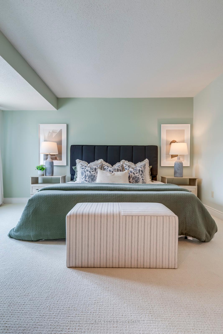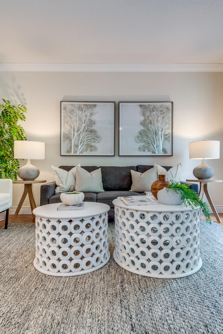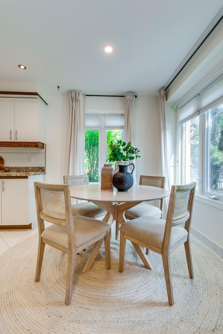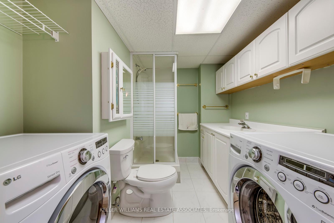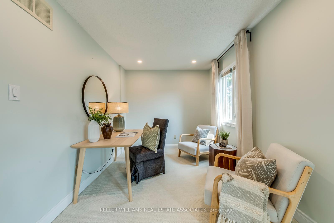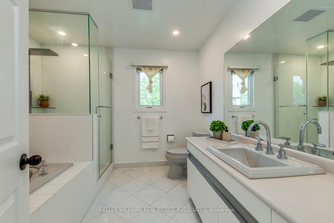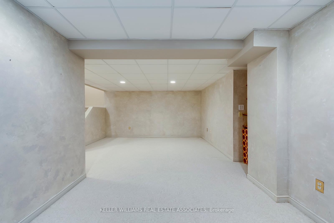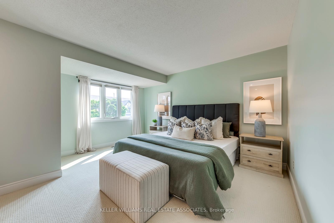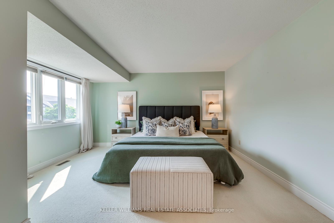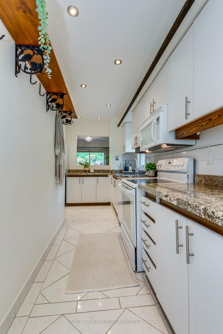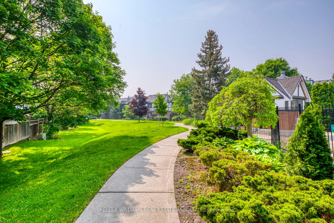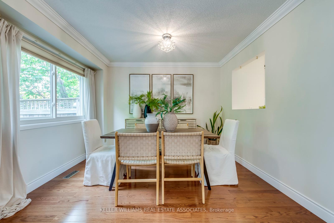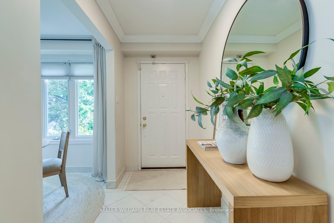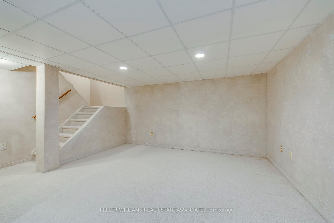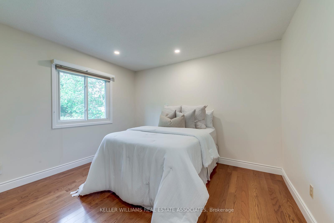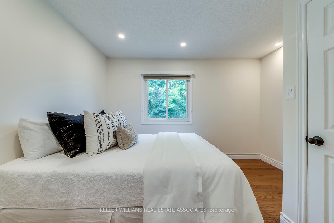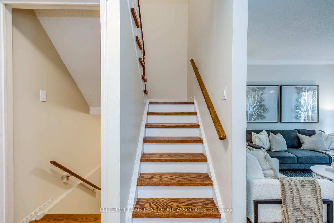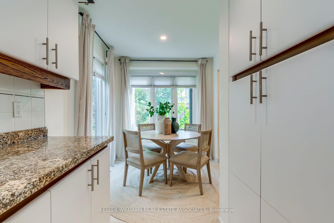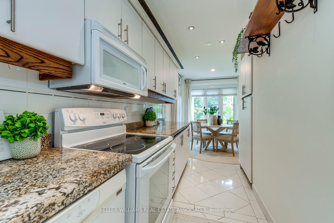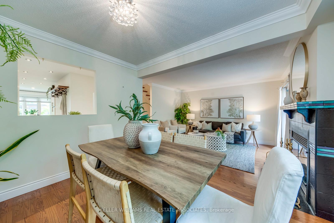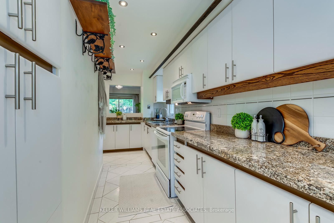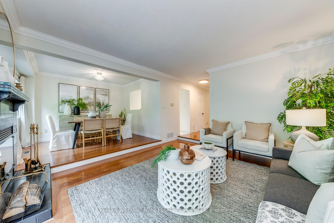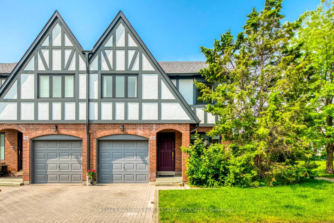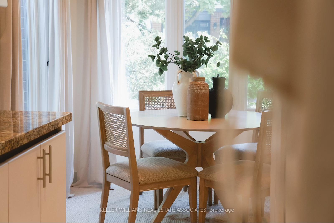$869,900
Available - For Sale
Listing ID: W12204965
3050 Orleans Road , Mississauga, L5L 5P7, Peel
| For the Thoughtfully Stylish & Convenience-Craving Crowd. This 3+1 bed, 4 bath end-unit gem is tucked into one of Erin Mills friendliest little enclaves where neighbours wave, kids play together outside, and people still make eye contact. It's giving small-town vibes with gated-community energy, but with every big city convenience around the corner. Shops, schools, restaurants, gyms, Costco, parks, and rec centres - all nearby. And with the QEW and 403 close, you're never far from where you need to be. The homes charming exterior brings European-style curb appeal and timeless character that stands apart from today's builds. And unlike the stacked, stair-heavy townhomes popping up everywhere, this one feels like a true two-storey detached home just with fewer headaches. Inside, you'll find hardwood floors, granite kitchen counters, and a sunken living room, a perfect example of why this style is trending. Slightly set below the open dining area, it creates a cozy-yet-connected space perfect for entertaining or relaxing. Add northeast exposure and soft natural light, and the main floor just works. Upstairs, the principal suite is larger than many downtown condos, with space for a lounge area, a spa-like ensuite with deep soaker tub, and a walk-in closet that feels more like a dressing room than storage. Two additional bedrooms one with its own walk-in closet and another renovated bathroom complete the level. Downstairs, the finished basement offers even more flexibility: a fourth bedroom, full bath, and space for guests, teens, in-laws, or your next big idea. Out back, a private deck opens onto a quiet walking trail that leads straight to one of the neighbourhoods best-kept secrets: a beautiful sunny outdoor pool that always feels just right. Well-built. Well-cared-for. And part of a peaceful, welcoming neighbourhood that feels like home the moment you arrive. |
| Price | $869,900 |
| Taxes: | $4373.52 |
| Occupancy: | Owner |
| Address: | 3050 Orleans Road , Mississauga, L5L 5P7, Peel |
| Postal Code: | L5L 5P7 |
| Province/State: | Peel |
| Directions/Cross Streets: | Winston Churchill/Dundas |
| Level/Floor | Room | Length(ft) | Width(ft) | Descriptions | |
| Room 1 | Main | Kitchen | 5.41 | 16.83 | Granite Counters |
| Room 2 | Main | Breakfast | 7.84 | 8.17 | Large Window |
| Room 3 | Main | Dining Ro | 9.51 | 11.25 | Large Window, Hardwood Floor |
| Room 4 | Main | Living Ro | 12.66 | 14.5 | Sunken Room, Walk-Out, Hardwood Floor |
| Room 5 | Second | Primary B | 13.09 | 8.59 | 4 Pc Ensuite, Combined w/Sitting, Walk-In Closet(s) |
| Room 6 | Second | Sitting | 9.58 | 14.33 | Combined w/Br |
| Room 7 | Second | Bedroom 2 | 12.07 | 9.41 | Walk-In Closet(s), Window |
| Room 8 | Second | Bedroom 3 | 10 | 11.74 | Window |
| Room 9 | Lower | Recreatio | 11.91 | 14.24 | Combined w/Rec |
| Room 10 | Lower | Play | 9.51 | 10 | Combined w/Rec |
| Room 11 | Lower | Bedroom 4 | 9.32 | 8.33 | Large Closet |
| Washroom Type | No. of Pieces | Level |
| Washroom Type 1 | 2 | Main |
| Washroom Type 2 | 3 | Second |
| Washroom Type 3 | 4 | Second |
| Washroom Type 4 | 3 | Lower |
| Washroom Type 5 | 0 |
| Total Area: | 0.00 |
| Washrooms: | 4 |
| Heat Type: | Forced Air |
| Central Air Conditioning: | Central Air |
$
%
Years
This calculator is for demonstration purposes only. Always consult a professional
financial advisor before making personal financial decisions.
| Although the information displayed is believed to be accurate, no warranties or representations are made of any kind. |
| KELLER WILLIAMS REAL ESTATE ASSOCIATES |
|
|

Shawn Syed, AMP
Broker
Dir:
416-786-7848
Bus:
(416) 494-7653
Fax:
1 866 229 3159
| Book Showing | Email a Friend |
Jump To:
At a Glance:
| Type: | Com - Condo Townhouse |
| Area: | Peel |
| Municipality: | Mississauga |
| Neighbourhood: | Erin Mills |
| Style: | 2-Storey |
| Tax: | $4,373.52 |
| Maintenance Fee: | $691.76 |
| Beds: | 3+1 |
| Baths: | 4 |
| Fireplace: | Y |
Locatin Map:
Payment Calculator:


