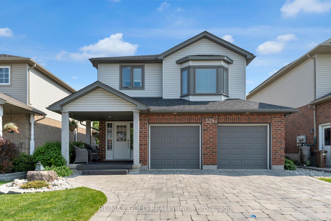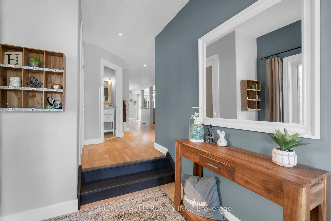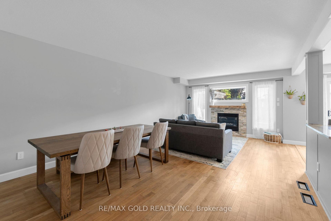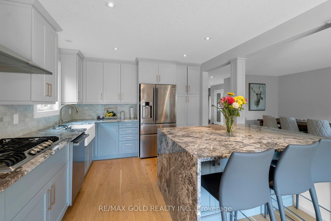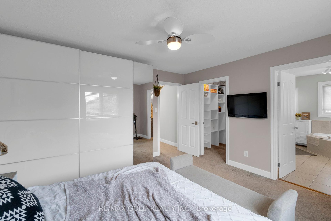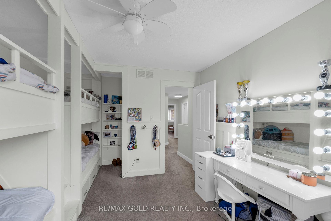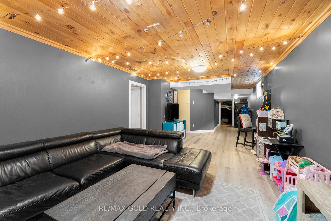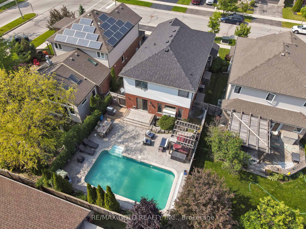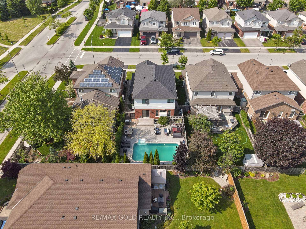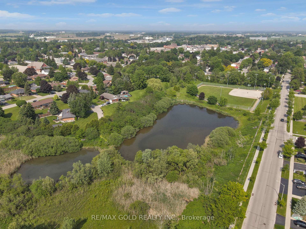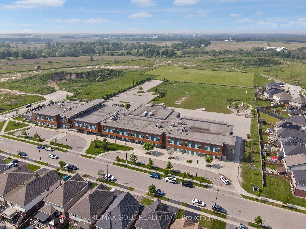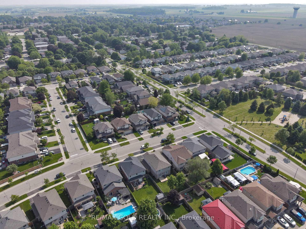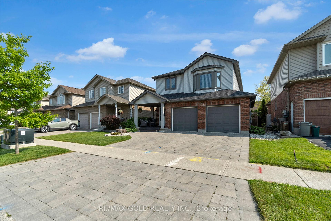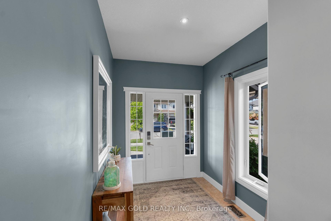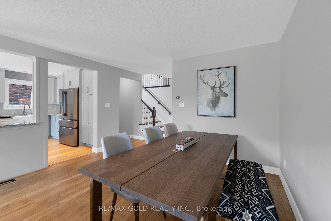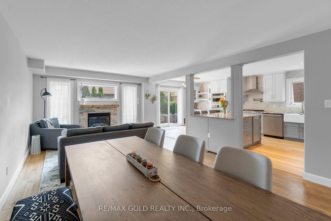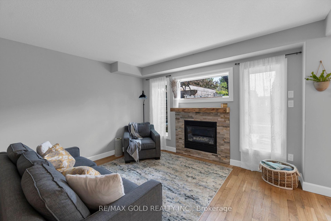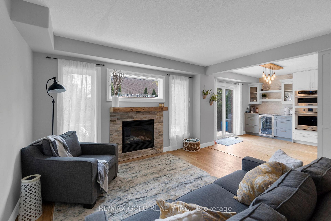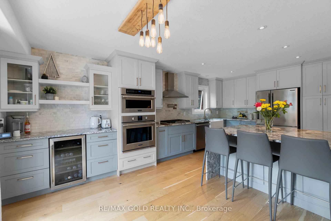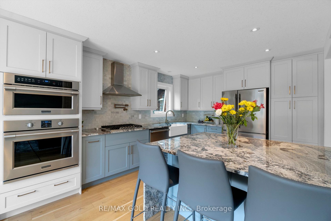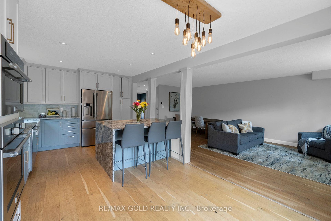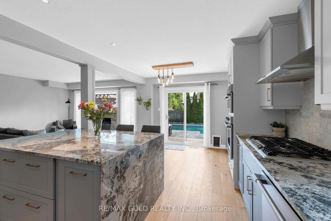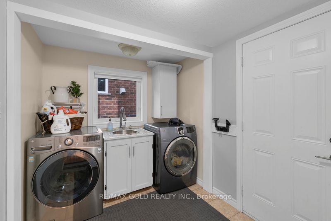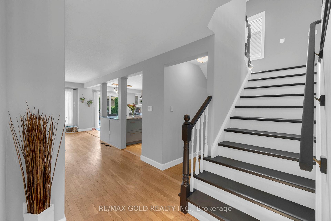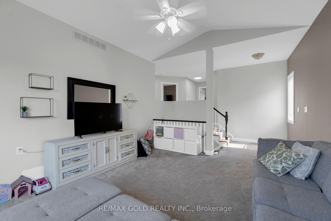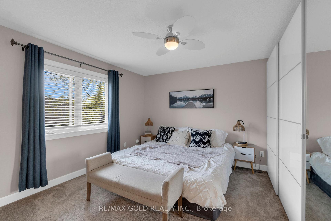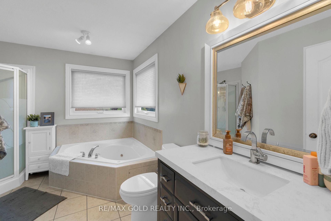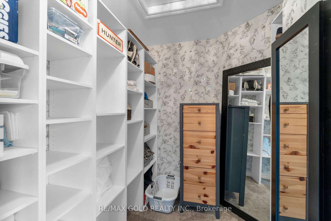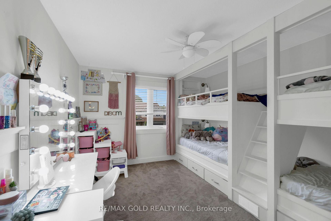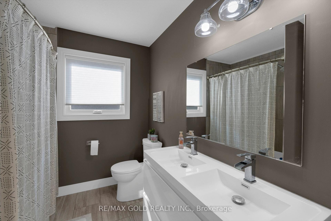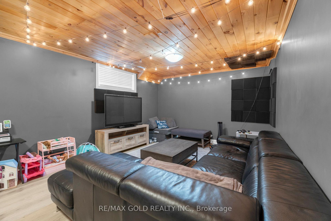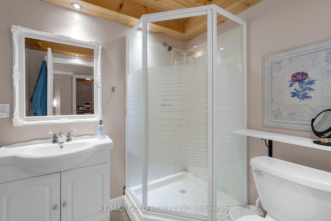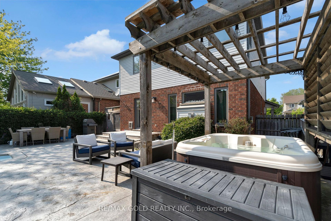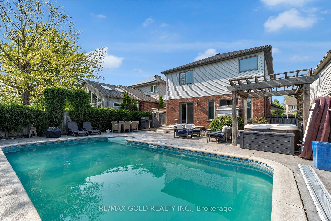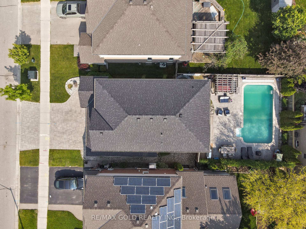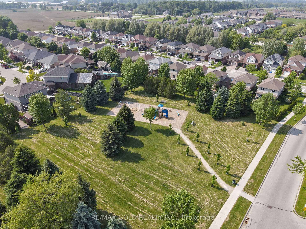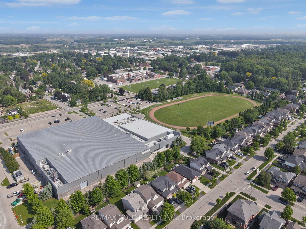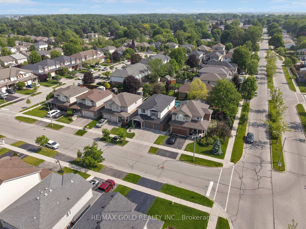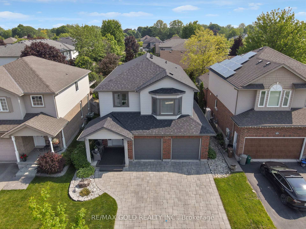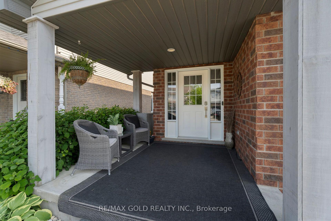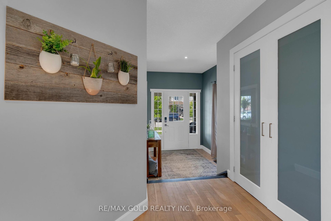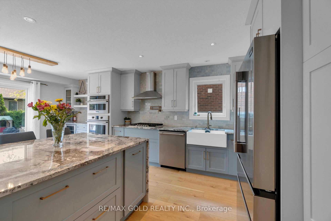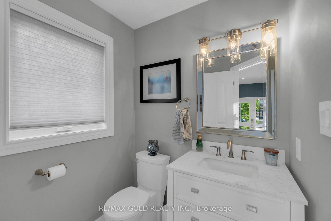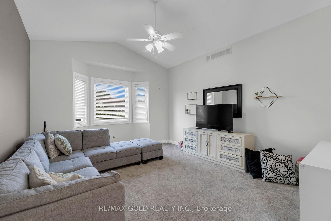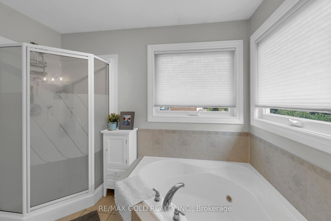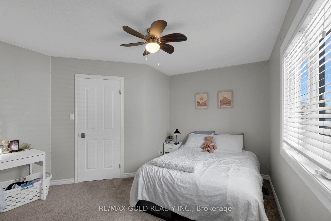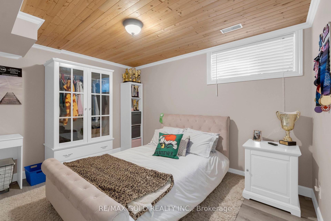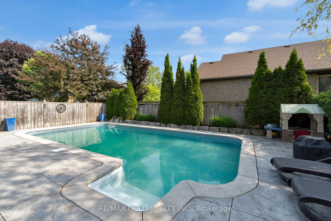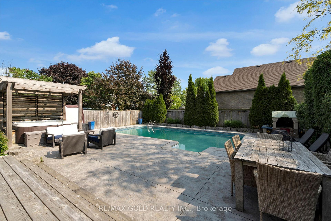$999,900
Available - For Sale
Listing ID: X12205359
239 Park Aven West , Woolwich, N3B 3N3, Waterloo
| Meticulously maintained and beautifully upgraded, this turn-key home offers the perfect blend of luxury and functionality. Enjoy a heated saltwater in-ground pool and hot tub, ideal for year-round relaxation and entertaining. The fully customized kitchen features built-in high-end appliances, a ceramic farmhouse sink, and premium finishes throughout. Thousands spent on thoughtful upgrades, including an interlock driveway, professional landscaping, and detailed concrete work. The upper level includes three spacious bedrooms, while the fully finished lower level offers additional living space with a bedroom, bathroom, and a cozy living area perfect for guests or extended family. Located in a desirable, family-friendly neighborhood near parks, schools, and scenic walking trails |
| Price | $999,900 |
| Taxes: | $4667.85 |
| Assessment Year: | 2024 |
| Occupancy: | Owner |
| Address: | 239 Park Aven West , Woolwich, N3B 3N3, Waterloo |
| Directions/Cross Streets: | Church St W/Killdeer Rd |
| Rooms: | 14 |
| Rooms +: | 3 |
| Bedrooms: | 3 |
| Bedrooms +: | 1 |
| Family Room: | T |
| Basement: | Finished |
| Level/Floor | Room | Length(ft) | Width(ft) | Descriptions | |
| Room 1 | Main | Laundry | 9.41 | 7.18 | |
| Room 2 | Main | Kitchen | 11.61 | 22.01 | Crown Moulding, Double Sink, Overlooks Pool |
| Room 3 | Main | Living Ro | 21.48 | 12.99 | Combined w/Dining, Open Concept |
| Room 4 | Main | Bathroom | 2 Pc Bath | ||
| Room 5 | Second | Living Ro | 16.01 | 13.61 | |
| Room 6 | Second | Primary B | 12.99 | 12.99 | 4 Pc Ensuite, Walk-In Closet(s) |
| Room 7 | Second | Bedroom 2 | 12 | 13.38 | |
| Room 8 | Second | Bedroom 3 | 11.81 | 13.19 | |
| Room 9 | Second | Bathroom | 4 Pc Bath | ||
| Room 10 | Basement | Bedroom 4 | 12 | 11.38 | 3 Pc Ensuite |
| Room 11 | Basement | Living Ro | 12 | 25.98 |
| Washroom Type | No. of Pieces | Level |
| Washroom Type 1 | 2 | Main |
| Washroom Type 2 | 4 | Second |
| Washroom Type 3 | 4 | Second |
| Washroom Type 4 | 3 | Basement |
| Washroom Type 5 | 0 | |
| Washroom Type 6 | 2 | Main |
| Washroom Type 7 | 4 | Second |
| Washroom Type 8 | 4 | Second |
| Washroom Type 9 | 3 | Basement |
| Washroom Type 10 | 0 |
| Total Area: | 0.00 |
| Property Type: | Detached |
| Style: | 2-Storey |
| Exterior: | Brick |
| Garage Type: | Built-In |
| (Parking/)Drive: | Private |
| Drive Parking Spaces: | 2 |
| Park #1 | |
| Parking Type: | Private |
| Park #2 | |
| Parking Type: | Private |
| Pool: | Inground |
| Approximatly Square Footage: | 2000-2500 |
| CAC Included: | N |
| Water Included: | N |
| Cabel TV Included: | N |
| Common Elements Included: | N |
| Heat Included: | N |
| Parking Included: | N |
| Condo Tax Included: | N |
| Building Insurance Included: | N |
| Fireplace/Stove: | Y |
| Heat Type: | Forced Air |
| Central Air Conditioning: | Central Air |
| Central Vac: | N |
| Laundry Level: | Syste |
| Ensuite Laundry: | F |
| Sewers: | Sewer |
$
%
Years
This calculator is for demonstration purposes only. Always consult a professional
financial advisor before making personal financial decisions.
| Although the information displayed is believed to be accurate, no warranties or representations are made of any kind. |
| RE/MAX GOLD REALTY INC. |
|
|

Shawn Syed, AMP
Broker
Dir:
416-786-7848
Bus:
(416) 494-7653
Fax:
1 866 229 3159
| Book Showing | Email a Friend |
Jump To:
At a Glance:
| Type: | Freehold - Detached |
| Area: | Waterloo |
| Municipality: | Woolwich |
| Neighbourhood: | Dufferin Grove |
| Style: | 2-Storey |
| Tax: | $4,667.85 |
| Beds: | 3+1 |
| Baths: | 4 |
| Fireplace: | Y |
| Pool: | Inground |
Locatin Map:
Payment Calculator:

