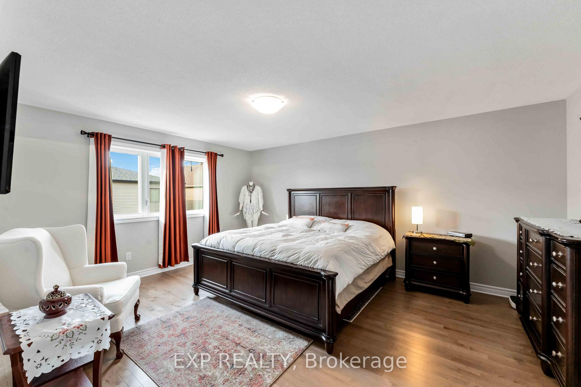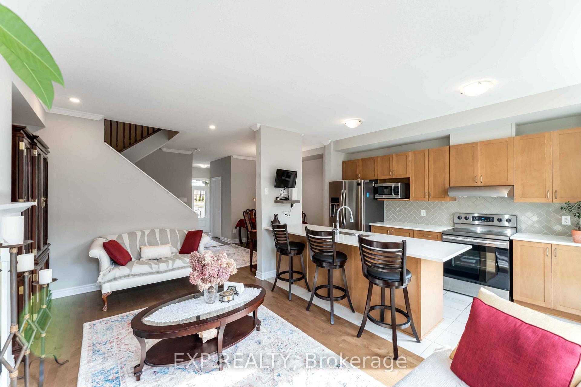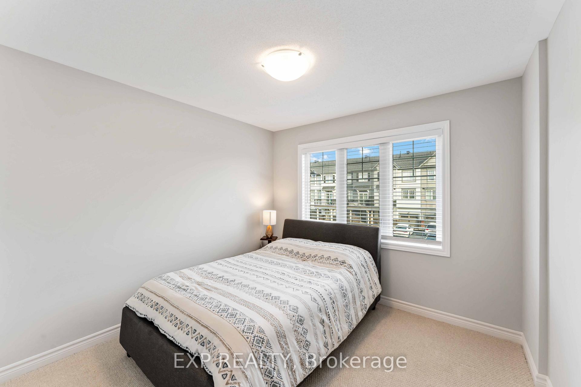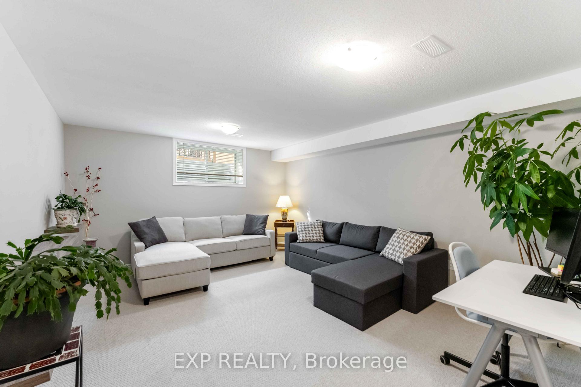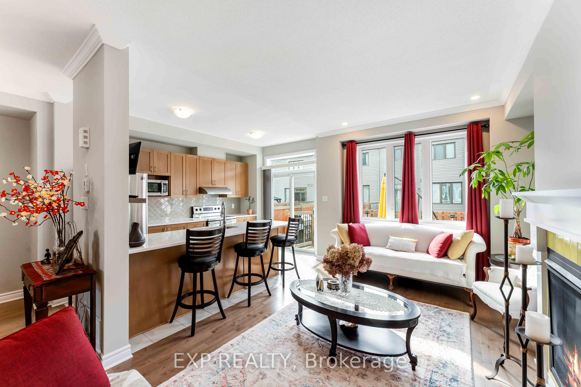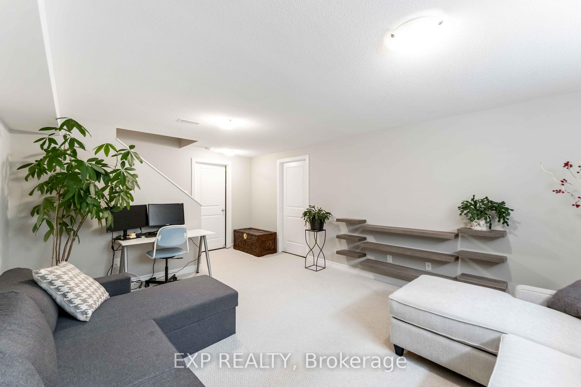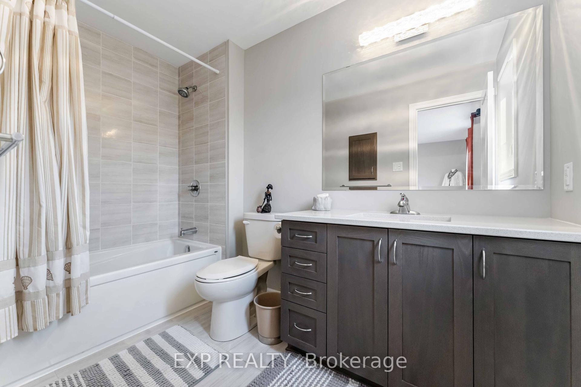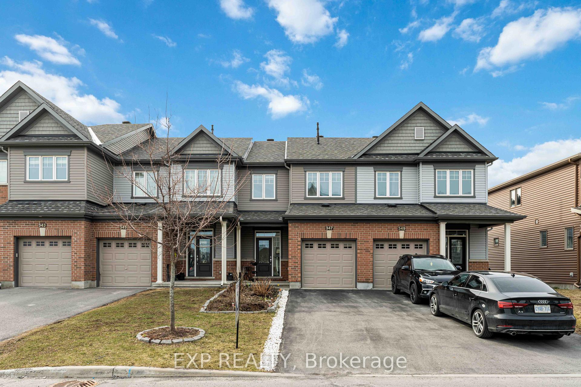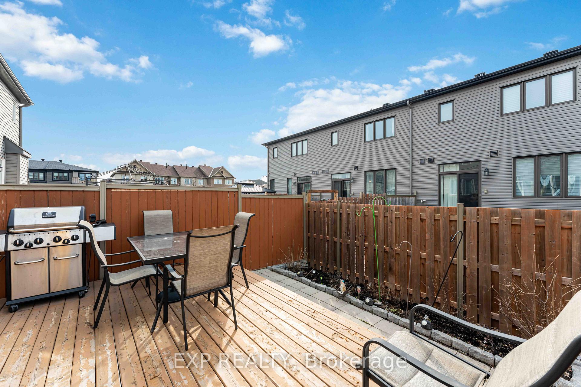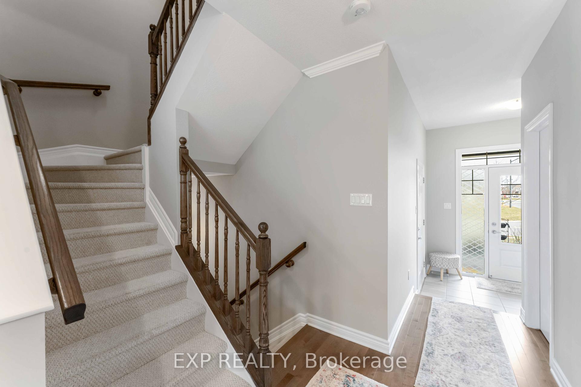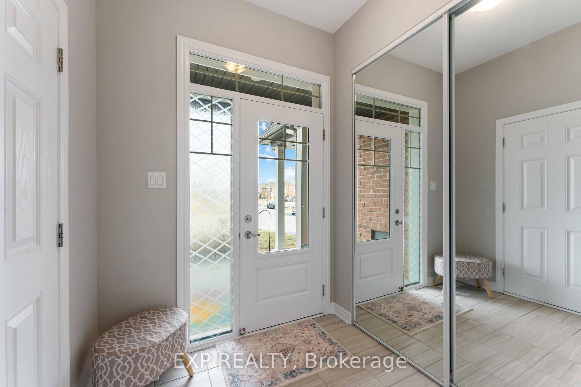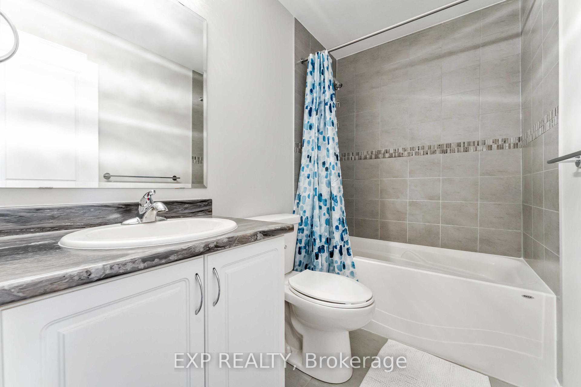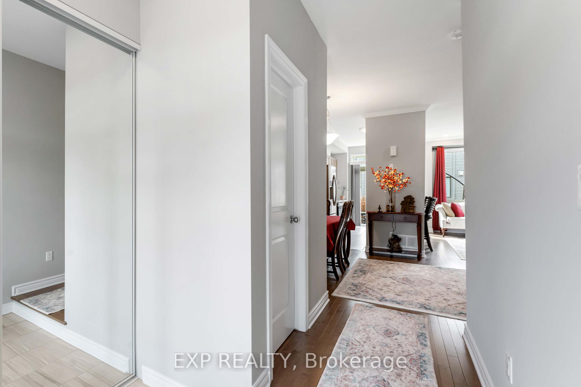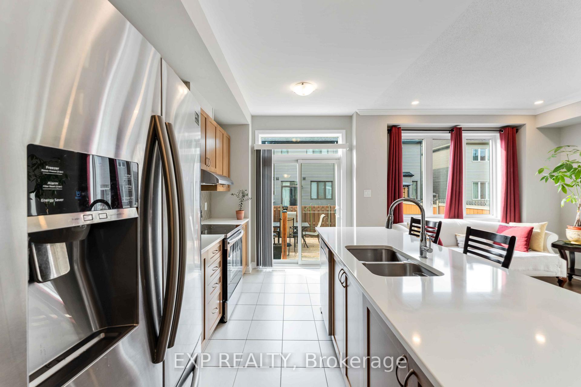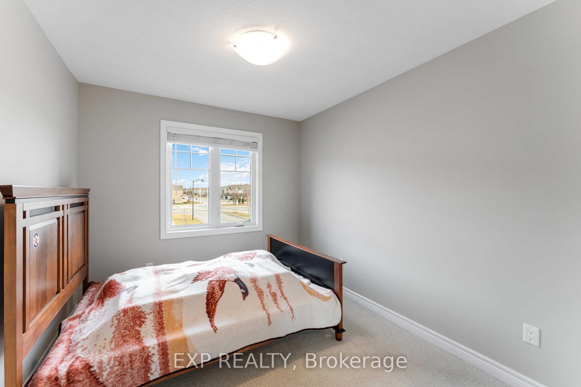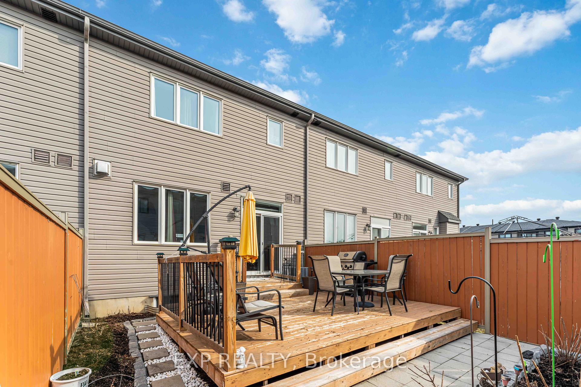$629,000
Available - For Sale
Listing ID: X12094753
347 Mountain Sorrel Way , Orleans - Cumberland and Area, K4A 1H7, Ottawa
| Turnkey and upgraded with over $50K in improvements, this home is a rare find in today's market. Ideal for first-time buyers, young families, or those looking to enter a desirable neighbourhood.Freshly painted top to bottom with maple hardwood throughout, the open-concept main floor offers 9-ft ceilings and a bright, functional layout. The kitchen features quartz counters, stainless steel appliances and ample cabinetry.Upstairs you'll find a spacious primary bedroom with walk-in closet and a spa-like ensuite. Two additional bedrooms and a full bathroom complete the second level.The builder-finished lower level is perfect for a media room or play space or office, with rough-in for an additional bathroom and a generous storage area. Enjoy a sun-filled, south-facing backyard with a gas BBQ line ideal for hosting.Located in the heart of Avalon, walking distance to parks, groceries, restaurants, schools, and transit. |
| Price | $629,000 |
| Taxes: | $4200.00 |
| Assessment Year: | 2024 |
| Occupancy: | Owner |
| Address: | 347 Mountain Sorrel Way , Orleans - Cumberland and Area, K4A 1H7, Ottawa |
| Directions/Cross Streets: | Des Audepines Dr & Hyssop St |
| Rooms: | 11 |
| Rooms +: | 2 |
| Bedrooms: | 3 |
| Bedrooms +: | 0 |
| Family Room: | T |
| Basement: | Finished |
| Washroom Type | No. of Pieces | Level |
| Washroom Type 1 | 3 | Ground |
| Washroom Type 2 | 4 | Upper |
| Washroom Type 3 | 0 | |
| Washroom Type 4 | 0 | |
| Washroom Type 5 | 0 | |
| Washroom Type 6 | 3 | Ground |
| Washroom Type 7 | 4 | Upper |
| Washroom Type 8 | 0 | |
| Washroom Type 9 | 0 | |
| Washroom Type 10 | 0 |
| Total Area: | 0.00 |
| Approximatly Age: | 6-15 |
| Property Type: | Att/Row/Townhouse |
| Style: | 2-Storey |
| Exterior: | Brick, Other |
| Garage Type: | Attached |
| Drive Parking Spaces: | 2 |
| Pool: | None |
| Approximatly Age: | 6-15 |
| Approximatly Square Footage: | 1500-2000 |
| CAC Included: | N |
| Water Included: | N |
| Cabel TV Included: | N |
| Common Elements Included: | N |
| Heat Included: | N |
| Parking Included: | N |
| Condo Tax Included: | N |
| Building Insurance Included: | N |
| Fireplace/Stove: | Y |
| Heat Type: | Forced Air |
| Central Air Conditioning: | Central Air |
| Central Vac: | N |
| Laundry Level: | Syste |
| Ensuite Laundry: | F |
| Elevator Lift: | False |
| Sewers: | Sewer |
$
%
Years
This calculator is for demonstration purposes only. Always consult a professional
financial advisor before making personal financial decisions.
| Although the information displayed is believed to be accurate, no warranties or representations are made of any kind. |
| EXP REALTY |
|
|

Shawn Syed, AMP
Broker
Dir:
416-786-7848
Bus:
(416) 494-7653
Fax:
1 866 229 3159
| Virtual Tour | Book Showing | Email a Friend |
Jump To:
At a Glance:
| Type: | Freehold - Att/Row/Townhouse |
| Area: | Ottawa |
| Municipality: | Orleans - Cumberland and Area |
| Neighbourhood: | 1117 - Avalon West |
| Style: | 2-Storey |
| Approximate Age: | 6-15 |
| Tax: | $4,200 |
| Beds: | 3 |
| Baths: | 3 |
| Fireplace: | Y |
| Pool: | None |
Locatin Map:
Payment Calculator:

