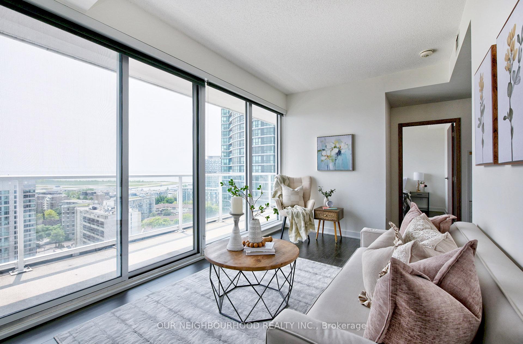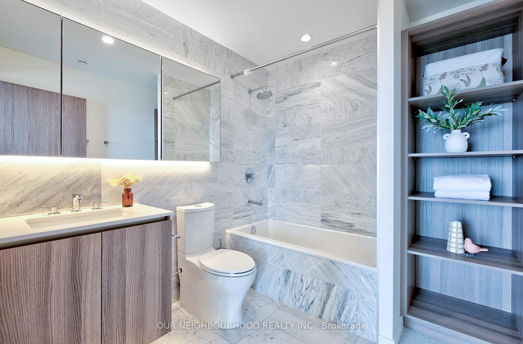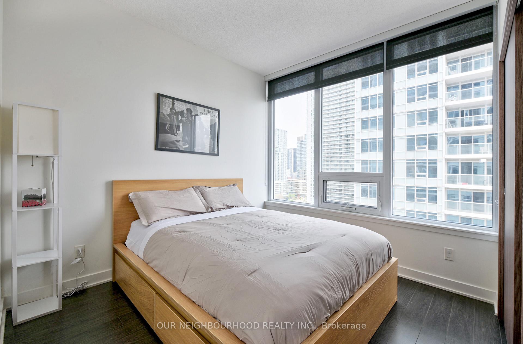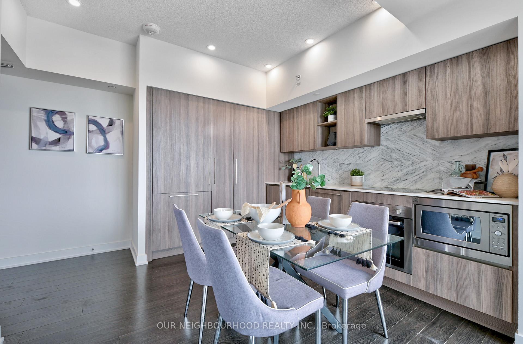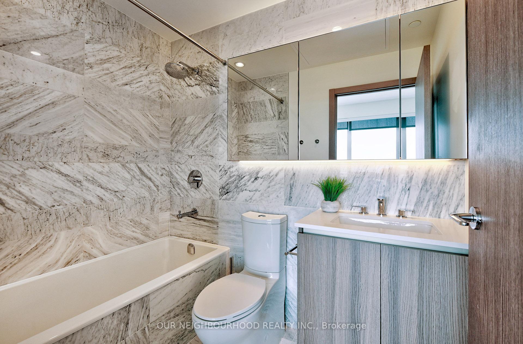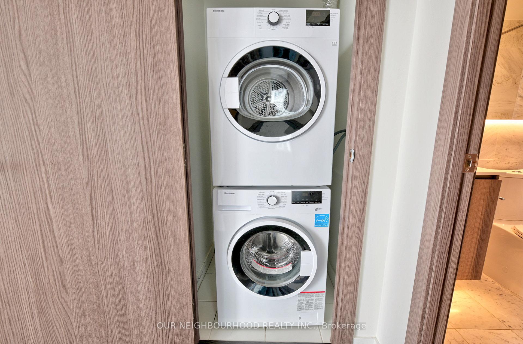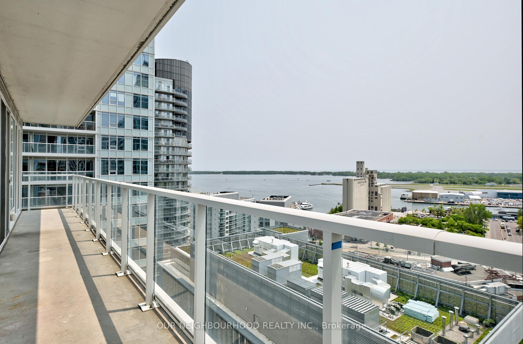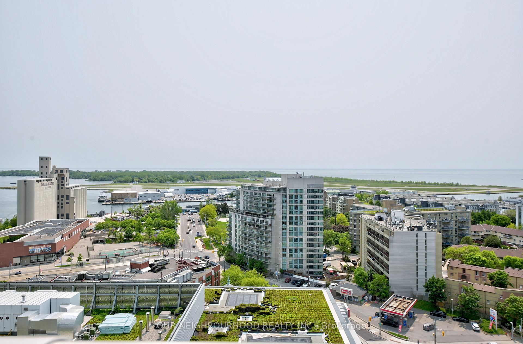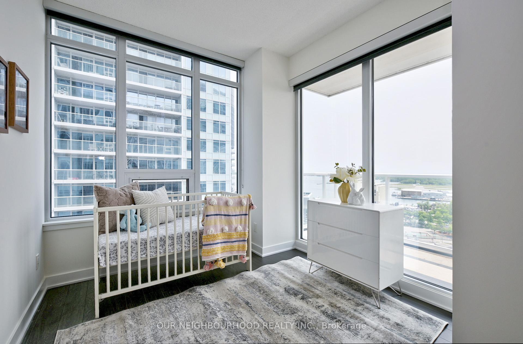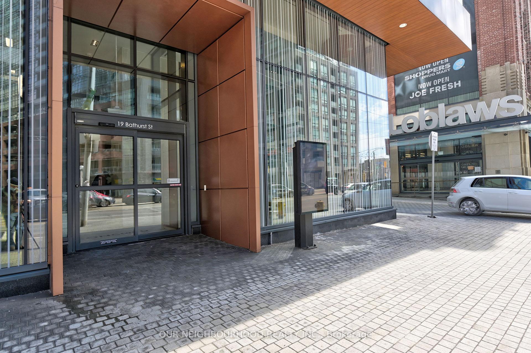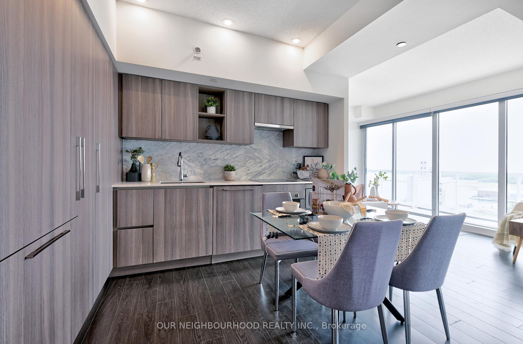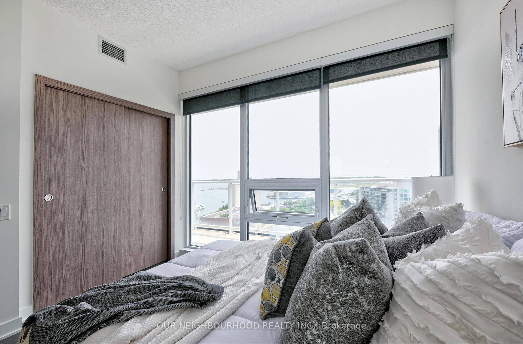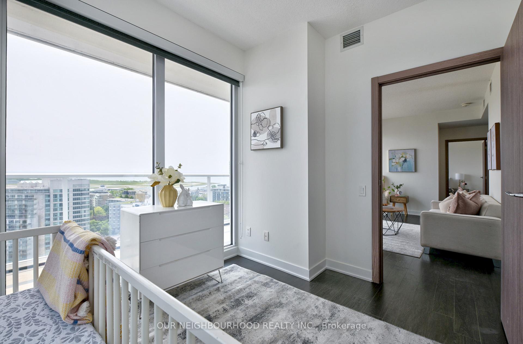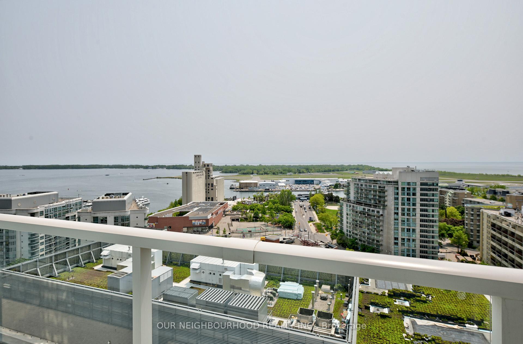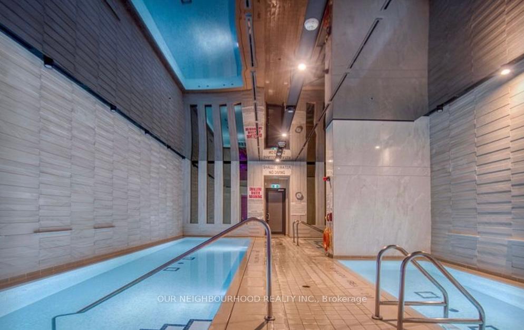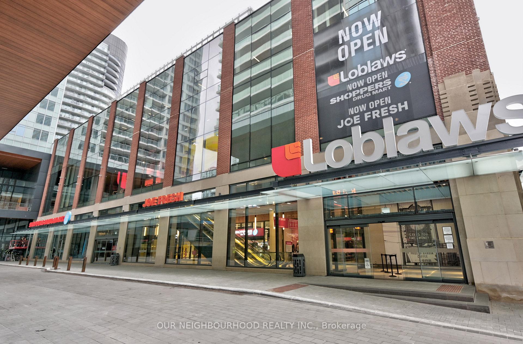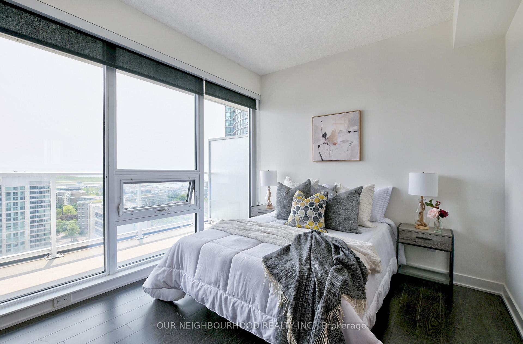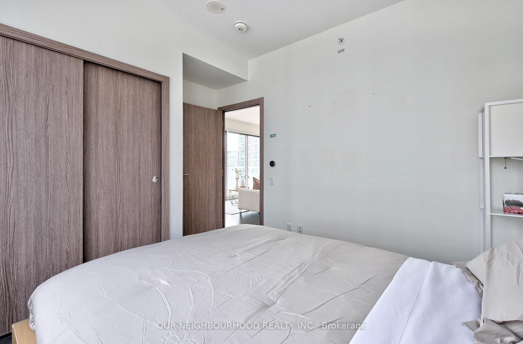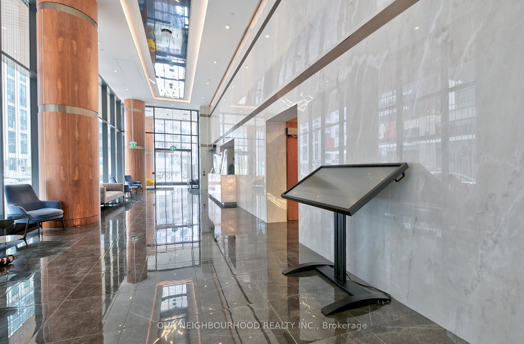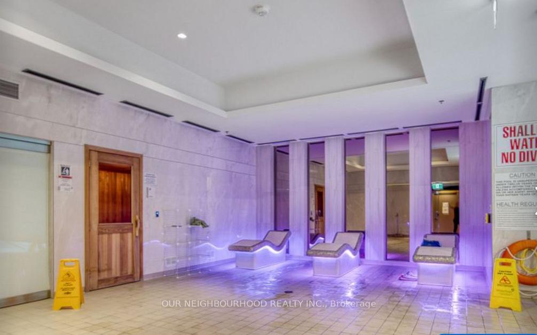$788,800
Available - For Sale
Listing ID: C12200577
19 Bathurst Stre , Toronto, M6A 2E1, Toronto
| Welcome to 19 Bathurst Street a stunning 3-bedroom, 2-bathroom condo located in the vibrant heart of Torontos waterfront community. This bright and modern suite offers panoramic views of Lake Ontario, the Toronto Islands, and the vibrant activity of Billy Bishop Airport, all from the comfort of your private balcony. Wake up to serene water views in the spacious primary bedroom complete with it's own en-suite. Flooded with natural light, the open concept living and dining space features floor to ceiling windows, wide- plank, hardwood floors, and a modern kitchen with premium finishes throughout. Whether you're watching sailboats drift by or planes gently take off and land across the water, this unit offers a front- row seat to the beauty and energy of Toronto' s waterfront. Live steps from everything Toronto has to offer: just a 10-minute walk to Billy Bishop Airport, 15 minutes to the CN Tower and Rogers Centre. In your direct vicinity, you'll find Loblaws, Shoppers Drug Mart, and LCBO, making everyday errands quick and convenient. Don't miss this opportunity own a slice of lake front luxury with views that truly elevate daily living. |
| Price | $788,800 |
| Taxes: | $4599.93 |
| Occupancy: | Tenant |
| Address: | 19 Bathurst Stre , Toronto, M6A 2E1, Toronto |
| Postal Code: | M6A 2E1 |
| Province/State: | Toronto |
| Directions/Cross Streets: | Bathurst Street North of Lakeshore Blvd. |
| Level/Floor | Room | Length(ft) | Width(ft) | Descriptions | |
| Room 1 | Main | Living Ro | 16.5 | 9.91 | Hardwood Floor, Large Window, W/O To Balcony |
| Room 2 | Main | Kitchen | 8.5 | 12.2 | Hardwood Floor |
| Room 3 | Main | Dining Ro | 4.99 | 9.09 | Hardwood Floor |
| Room 4 | Main | Primary B | 10.1 | 10.69 | 4 Pc Ensuite, Large Window, Hardwood Floor |
| Room 5 | Main | Bedroom 2 | 10.2 | 9.91 | Large Window, Hardwood Floor |
| Room 6 | Main | Bedroom 3 | 10.2 | 11.18 | Large Window, Hardwood Floor |
| Washroom Type | No. of Pieces | Level |
| Washroom Type 1 | 4 | |
| Washroom Type 2 | 0 | |
| Washroom Type 3 | 0 | |
| Washroom Type 4 | 0 | |
| Washroom Type 5 | 0 | |
| Washroom Type 6 | 4 | |
| Washroom Type 7 | 0 | |
| Washroom Type 8 | 0 | |
| Washroom Type 9 | 0 | |
| Washroom Type 10 | 0 |
| Total Area: | 0.00 |
| Approximatly Age: | 0-5 |
| Sprinklers: | Conc |
| Washrooms: | 2 |
| Heat Type: | Forced Air |
| Central Air Conditioning: | Central Air |
$
%
Years
This calculator is for demonstration purposes only. Always consult a professional
financial advisor before making personal financial decisions.
| Although the information displayed is believed to be accurate, no warranties or representations are made of any kind. |
| OUR NEIGHBOURHOOD REALTY INC. |
|
|

Shawn Syed, AMP
Broker
Dir:
416-786-7848
Bus:
(416) 494-7653
Fax:
1 866 229 3159
| Virtual Tour | Book Showing | Email a Friend |
Jump To:
At a Glance:
| Type: | Com - Condo Apartment |
| Area: | Toronto |
| Municipality: | Toronto C01 |
| Neighbourhood: | Waterfront Communities C1 |
| Style: | 1 Storey/Apt |
| Approximate Age: | 0-5 |
| Tax: | $4,599.93 |
| Maintenance Fee: | $757.65 |
| Beds: | 3 |
| Baths: | 2 |
| Fireplace: | N |
Locatin Map:
Payment Calculator:

