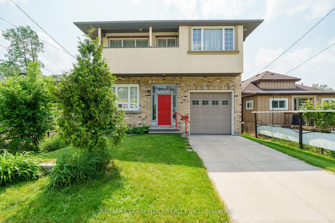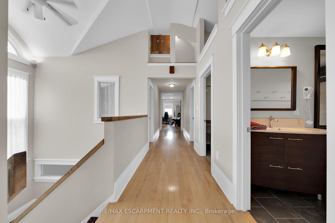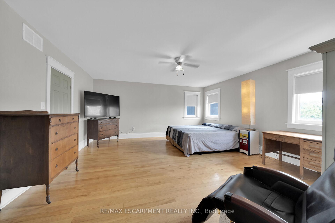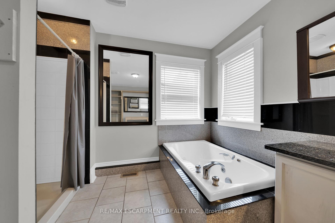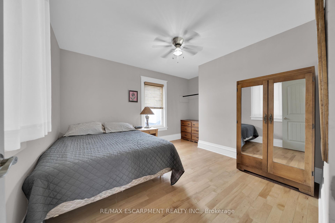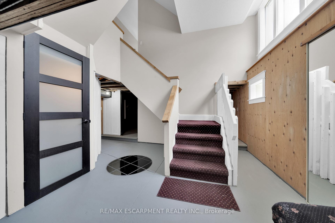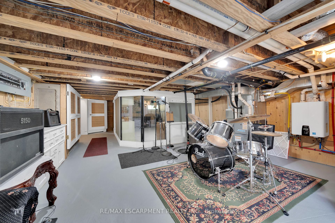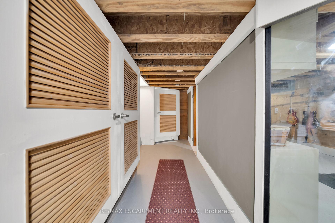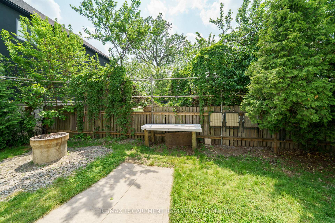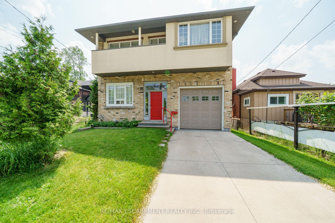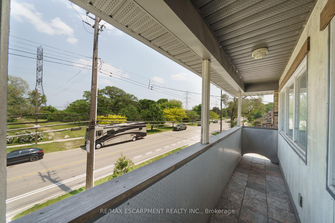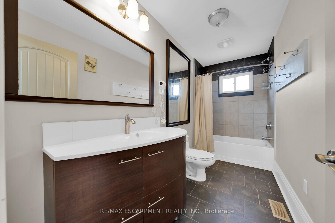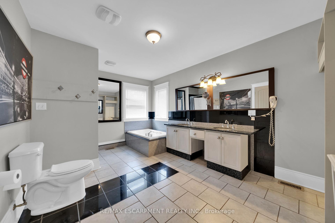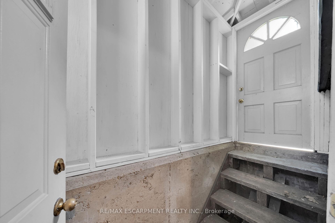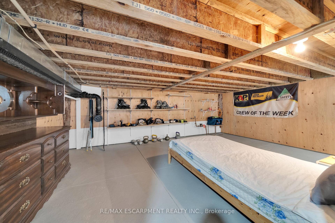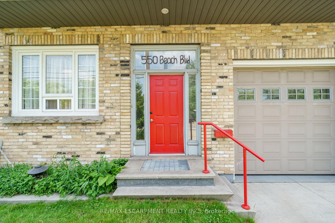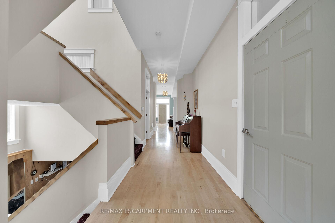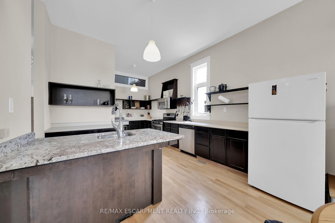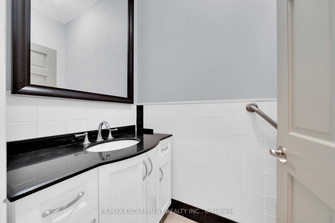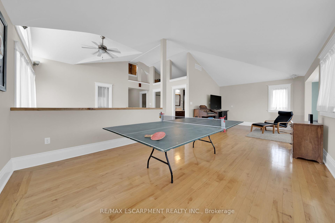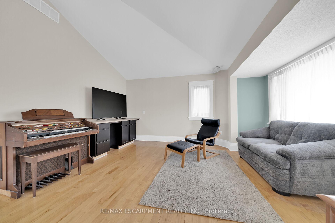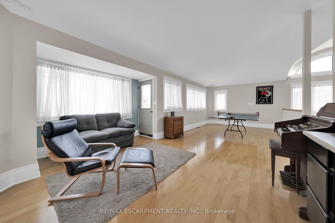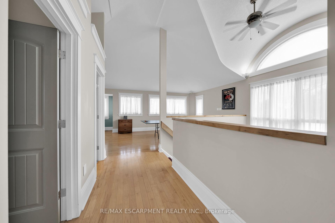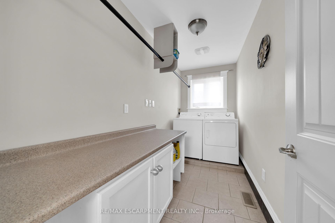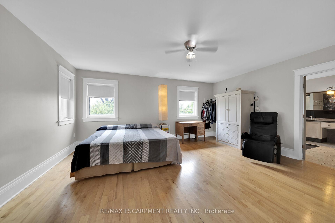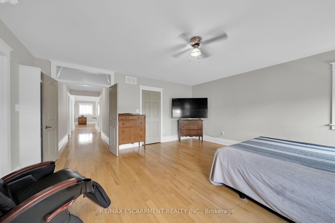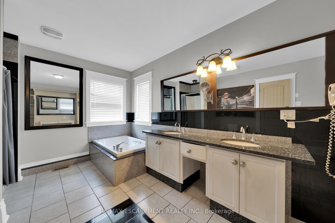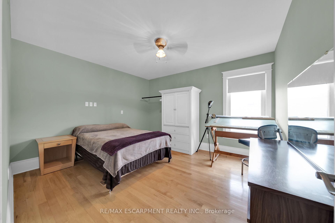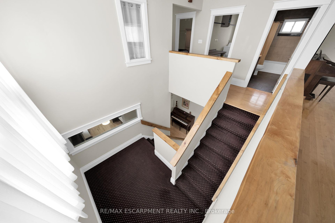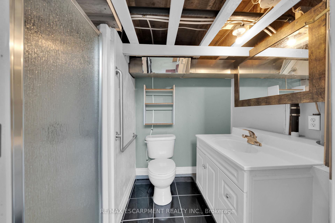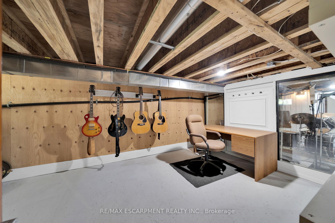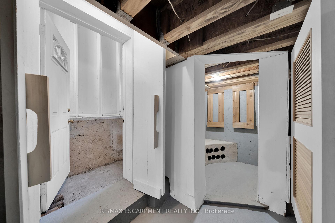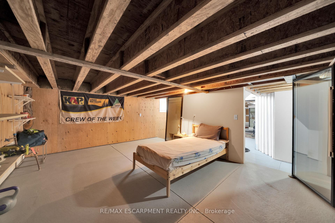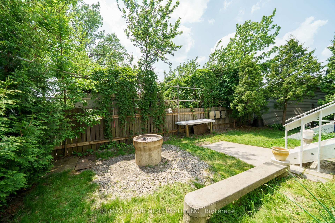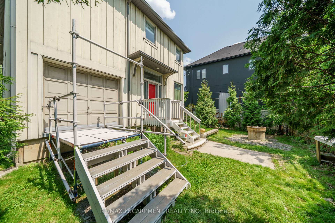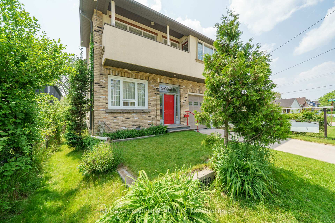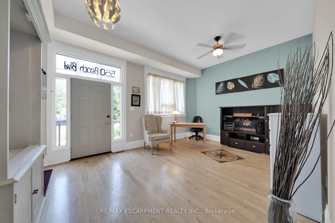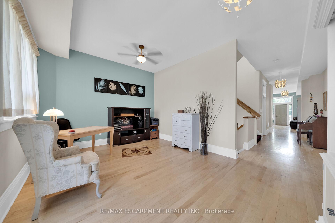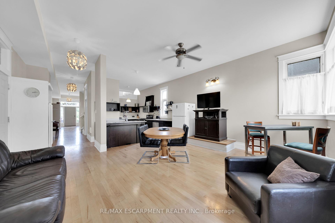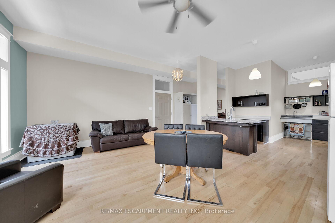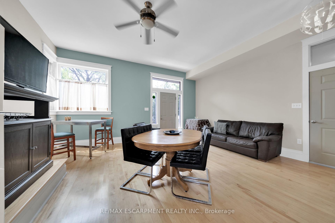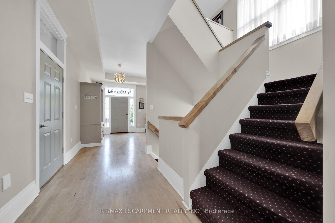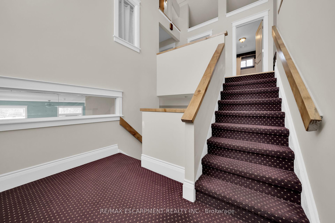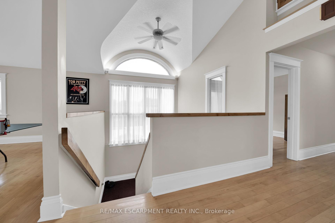$1,259,900
Available - For Sale
Listing ID: X12199619
550 Beach Boul , Hamilton, L8H 6X3, Hamilton
| Beachside Living at its Best! Custom Built in 2011 & Beautifully Maintained! Bright & Airy 2 Storey Home Nestled in the Sought After Hamilton Beach Community. Soaring 10 Foot Ceilings, Open Concept Kitchen with Spacious Great Room & Dining Area - Perfect for Family Gatherings. Main Floor Den & 2 Piece Powder Room. Maple Hardwood Floors Flow Throughout Main & Second Floor. Double Door Primary Bedroom with 5 Piece Ensuite with Whirlpool Tub, Separate Shower, Granite Counter & Double Vanity. Convenient Bedroom Level Laundry. Stunning Upper Level Family Room with Vaulted Ceiling & Rough in for Wet Bar, Open to Private Balcony with Seasonal Views of Lake Ontario. 3 Car Length Garage with 2 Overhead Doors, 2 Man Doors & Inside Entry to Both the Foyer & Kitchen. Central Air 2017. Gas Furnace 2015. Owned Tankless Hot Water Heater Installed 2020. Central Vacuum. 200 AMP Breakers. Gas BBQ Hook Up. Walk, Ride & Skate the Waterfront Trail Just Steps from Your Front Door. Minutes to Parks, Lake Ontario & Easy Access to QEW/Redhill! Room Sizes Approximate & Irregular. Exterior: Board & Batten, Brick, Stucco (Plaster) |
| Price | $1,259,900 |
| Taxes: | $7695.28 |
| Assessment Year: | 2025 |
| Occupancy: | Owner |
| Address: | 550 Beach Boul , Hamilton, L8H 6X3, Hamilton |
| Directions/Cross Streets: | Beach Blvd/Arden Ave |
| Rooms: | 7 |
| Bedrooms: | 3 |
| Bedrooms +: | 0 |
| Family Room: | T |
| Basement: | Partial Base, Unfinished |
| Level/Floor | Room | Length(ft) | Width(ft) | Descriptions | |
| Room 1 | Main | Kitchen | 14.5 | 10.99 | Hardwood Floor |
| Room 2 | Main | Great Roo | 17.48 | 14.76 | Hardwood Floor |
| Room 3 | Main | Den | 12.07 | 11.91 | Hardwood Floor |
| Room 4 | Second | Primary B | 17.42 | 16.01 | Hardwood Floor, 5 Pc Ensuite |
| Room 5 | Second | Bedroom 2 | 11.09 | 10.59 | Hardwood Floor |
| Room 6 | Second | Bedroom 3 | 12.66 | 11.15 | Hardwood Floor |
| Room 7 | Second | Laundry | 9.09 | 4.59 | |
| Room 8 | Second | Family Ro | 28.24 | 15.91 | Hardwood Floor |
| Room 9 | Basement | Other | |||
| Room 10 | Basement | Utility R |
| Washroom Type | No. of Pieces | Level |
| Washroom Type 1 | 2 | Main |
| Washroom Type 2 | 5 | Second |
| Washroom Type 3 | 4 | Second |
| Washroom Type 4 | 3 | Basement |
| Washroom Type 5 | 0 | |
| Washroom Type 6 | 2 | Main |
| Washroom Type 7 | 5 | Second |
| Washroom Type 8 | 4 | Second |
| Washroom Type 9 | 3 | Basement |
| Washroom Type 10 | 0 |
| Total Area: | 0.00 |
| Approximatly Age: | 6-15 |
| Property Type: | Detached |
| Style: | 2-Storey |
| Exterior: | Brick, Board & Batten |
| Garage Type: | Attached |
| (Parking/)Drive: | Inside Ent |
| Drive Parking Spaces: | 1 |
| Park #1 | |
| Parking Type: | Inside Ent |
| Park #2 | |
| Parking Type: | Inside Ent |
| Park #3 | |
| Parking Type: | Private |
| Pool: | None |
| Approximatly Age: | 6-15 |
| Approximatly Square Footage: | 2500-3000 |
| Property Features: | Beach, Park |
| CAC Included: | N |
| Water Included: | N |
| Cabel TV Included: | N |
| Common Elements Included: | N |
| Heat Included: | N |
| Parking Included: | N |
| Condo Tax Included: | N |
| Building Insurance Included: | N |
| Fireplace/Stove: | N |
| Heat Type: | Forced Air |
| Central Air Conditioning: | Central Air |
| Central Vac: | Y |
| Laundry Level: | Syste |
| Ensuite Laundry: | F |
| Sewers: | Sewer |
| Utilities-Cable: | A |
| Utilities-Hydro: | Y |
$
%
Years
This calculator is for demonstration purposes only. Always consult a professional
financial advisor before making personal financial decisions.
| Although the information displayed is believed to be accurate, no warranties or representations are made of any kind. |
| RE/MAX ESCARPMENT REALTY INC. |
|
|

Shawn Syed, AMP
Broker
Dir:
416-786-7848
Bus:
(416) 494-7653
Fax:
1 866 229 3159
| Virtual Tour | Book Showing | Email a Friend |
Jump To:
At a Glance:
| Type: | Freehold - Detached |
| Area: | Hamilton |
| Municipality: | Hamilton |
| Neighbourhood: | Hamilton Beach |
| Style: | 2-Storey |
| Approximate Age: | 6-15 |
| Tax: | $7,695.28 |
| Beds: | 3 |
| Baths: | 4 |
| Fireplace: | N |
| Pool: | None |
Locatin Map:
Payment Calculator:

