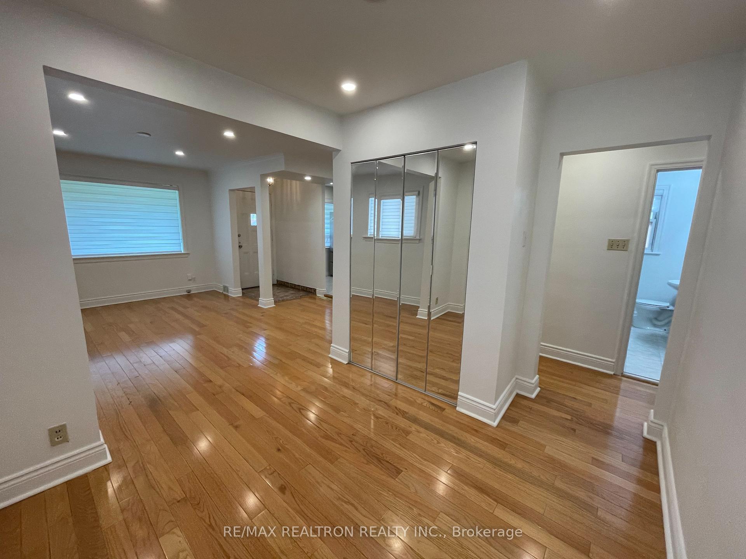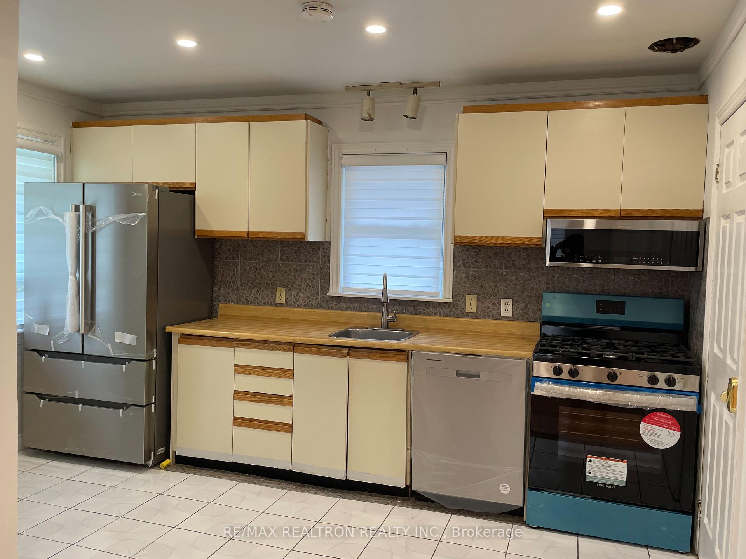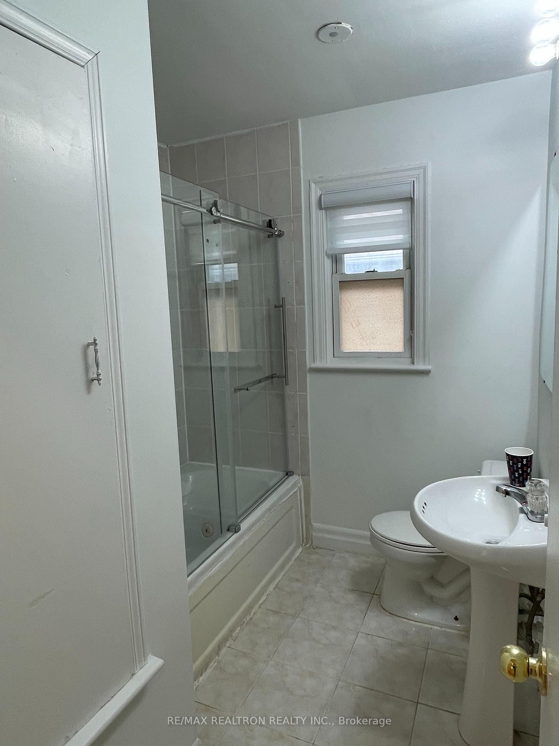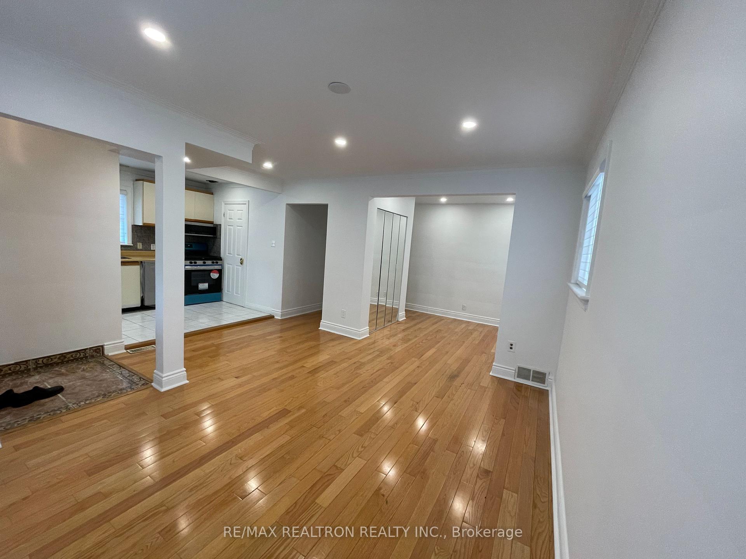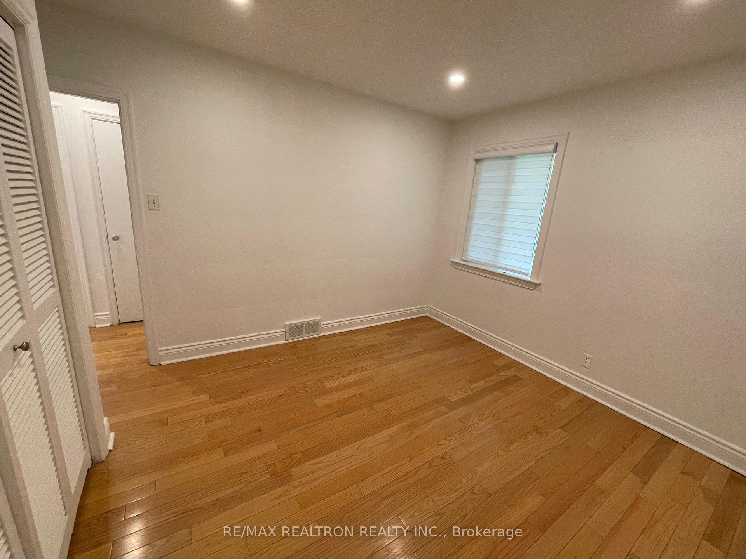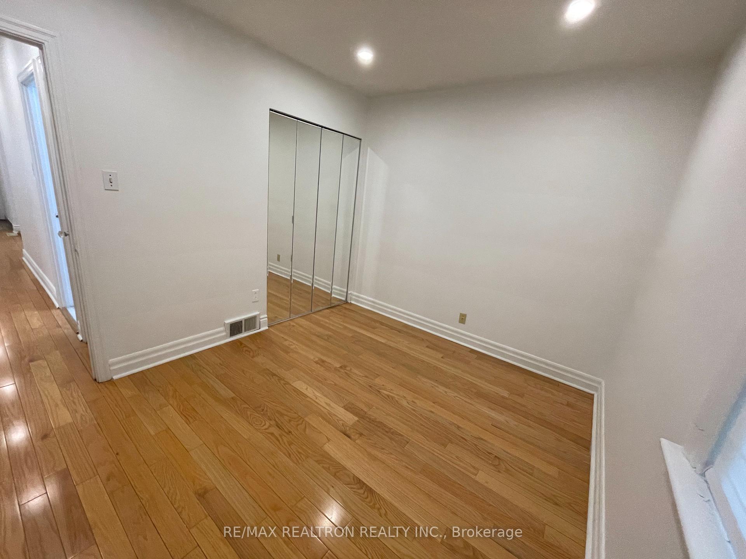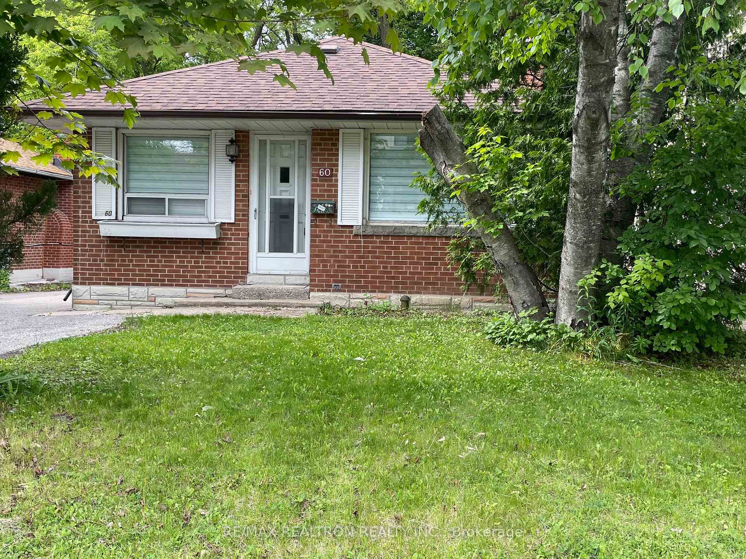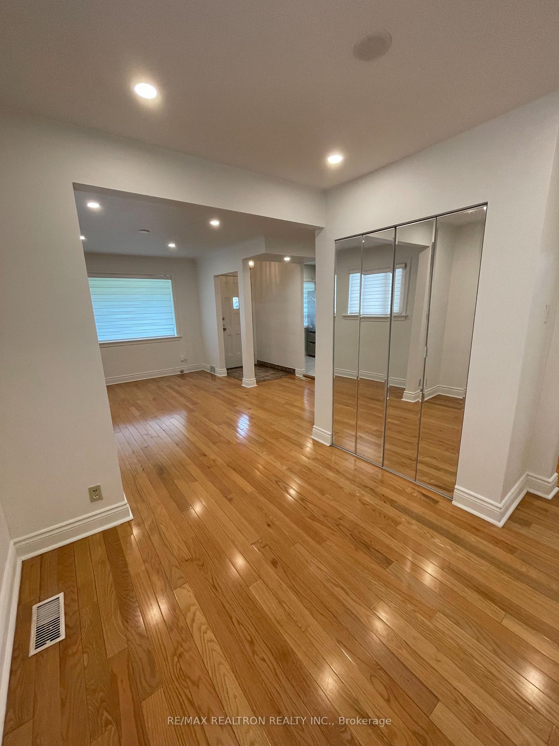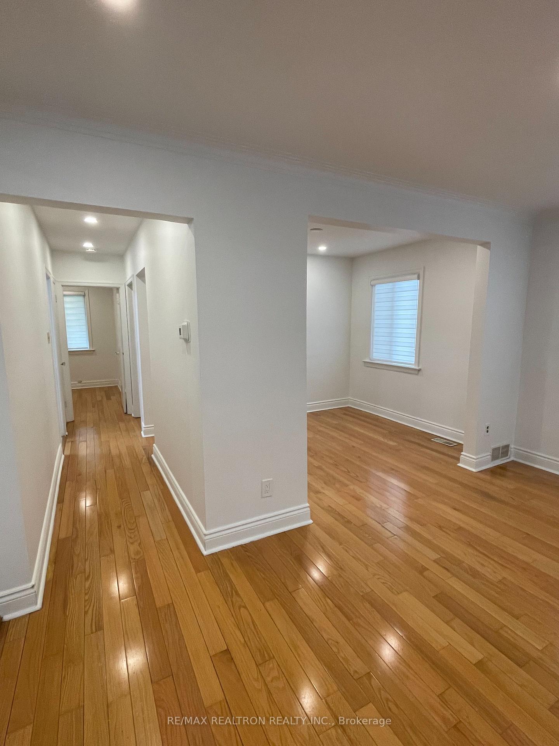$2,800
Available - For Rent
Listing ID: C12184747
60 Nipigon Aven , Toronto, M2M 2W1, Toronto
| Don't Miss This Opportunity. Beautiful, Stunning Executive Home Perfect For Those Seeking Comfort and Convenience! This Spacious House Offers Luxurious Living On A Large Lot, With A South Facing Front Yard. Main Level Features A Grand Living & Dining Room, Kitchen with New Appliances, Cabinets. Laundry Room in the Basement. Two Very Good Size Bedrooms, 1 Bathroom. Wood Flooring Through Out. Steps Away From Top-Tier Amenities, Public Transit, Shopping Centre & Fine Dining. Comprehensive Transportation Options. Walk Score 91 which is Walkers Paradise, Transit Score 76 which is Excellent Transit, Bike Score 52 which is Bikeable And Much More. Stainless Steel Fridge/Freezer, Stove/Oven, Microwave Oven, Range Hood, Dishwasher, Washer, Dryer. All Existing Light Fixtures, All Existing Window Coverings. Brand New Appliances. |
| Price | $2,800 |
| Taxes: | $0.00 |
| Occupancy: | Owner |
| Address: | 60 Nipigon Aven , Toronto, M2M 2W1, Toronto |
| Directions/Cross Streets: | Yonge St. & Steeles Ave. |
| Rooms: | 5 |
| Bedrooms: | 2 |
| Bedrooms +: | 0 |
| Family Room: | F |
| Basement: | None |
| Furnished: | Unfu |
| Level/Floor | Room | Length(ft) | Width(ft) | Descriptions | |
| Room 1 | Main | Living Ro | 14.01 | 12 | Wood |
| Room 2 | Main | Dining Ro | 12 | 8.99 | Closet, Wood |
| Room 3 | Main | Kitchen | 14.01 | 10 | Stainless Steel Appl, Tile Floor |
| Room 4 | Main | Bedroom | 14.01 | 12 | Closet, Wood |
| Room 5 | Main | Bedroom 2 | 12 | 8 | Closet, Wood |
| Room 6 | Main | Bathroom | 12.99 | 8.99 | 4 Pc Bath, Tile Floor |
| Washroom Type | No. of Pieces | Level |
| Washroom Type 1 | 4 | Main |
| Washroom Type 2 | 0 | |
| Washroom Type 3 | 0 | |
| Washroom Type 4 | 0 | |
| Washroom Type 5 | 0 | |
| Washroom Type 6 | 4 | Main |
| Washroom Type 7 | 0 | |
| Washroom Type 8 | 0 | |
| Washroom Type 9 | 0 | |
| Washroom Type 10 | 0 |
| Total Area: | 0.00 |
| Property Type: | Detached |
| Style: | Bungalow |
| Exterior: | Brick |
| Garage Type: | None |
| (Parking/)Drive: | Private |
| Drive Parking Spaces: | 2 |
| Park #1 | |
| Parking Type: | Private |
| Park #2 | |
| Parking Type: | Private |
| Pool: | None |
| Laundry Access: | In Basement |
| Approximatly Square Footage: | < 700 |
| CAC Included: | Y |
| Water Included: | Y |
| Cabel TV Included: | N |
| Common Elements Included: | N |
| Heat Included: | Y |
| Parking Included: | N |
| Condo Tax Included: | N |
| Building Insurance Included: | N |
| Fireplace/Stove: | N |
| Heat Type: | Forced Air |
| Central Air Conditioning: | Central Air |
| Central Vac: | N |
| Laundry Level: | Syste |
| Ensuite Laundry: | F |
| Sewers: | Sewer |
| Although the information displayed is believed to be accurate, no warranties or representations are made of any kind. |
| RE/MAX REALTRON REALTY INC. |
|
|

Shawn Syed, AMP
Broker
Dir:
416-786-7848
Bus:
(416) 494-7653
Fax:
1 866 229 3159
| Book Showing | Email a Friend |
Jump To:
At a Glance:
| Type: | Freehold - Detached |
| Area: | Toronto |
| Municipality: | Toronto C14 |
| Neighbourhood: | Newtonbrook East |
| Style: | Bungalow |
| Beds: | 2 |
| Baths: | 1 |
| Fireplace: | N |
| Pool: | None |
Locatin Map:

