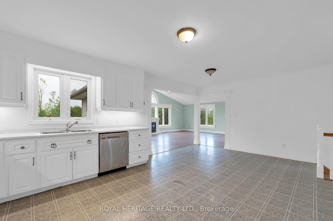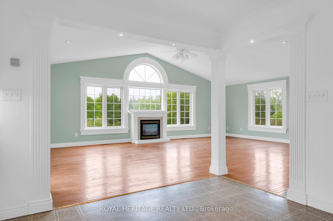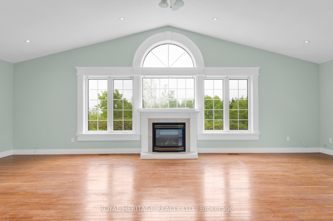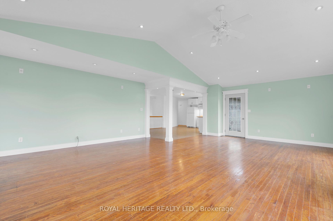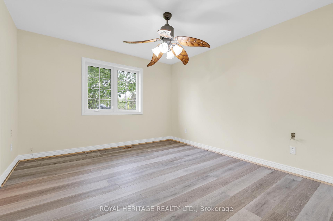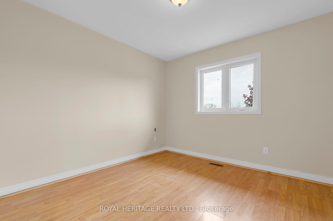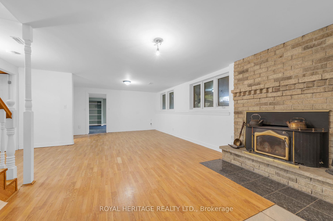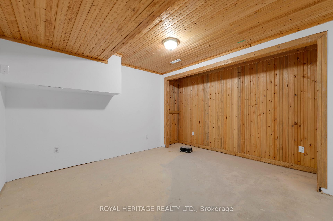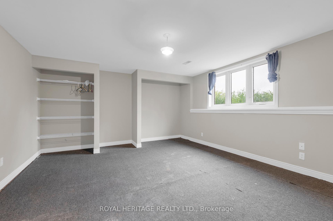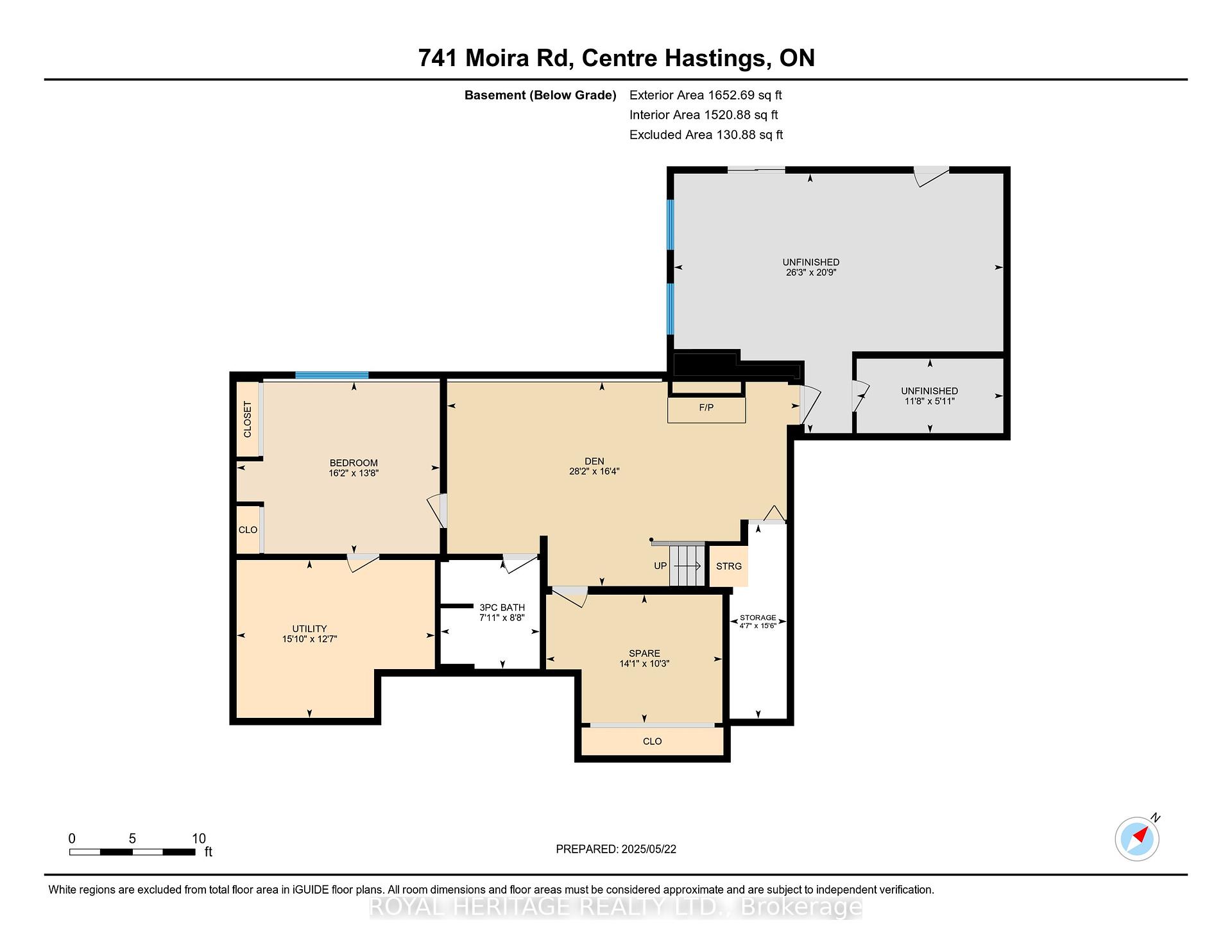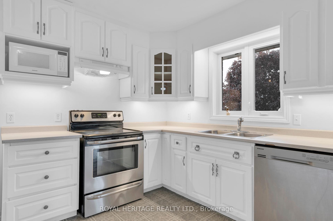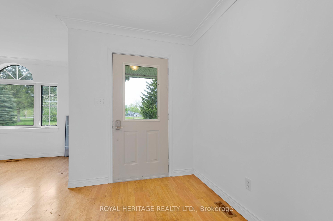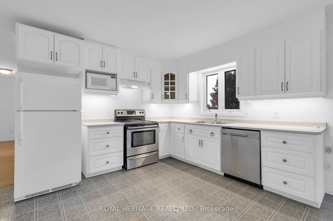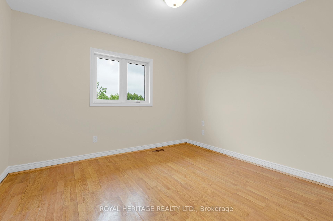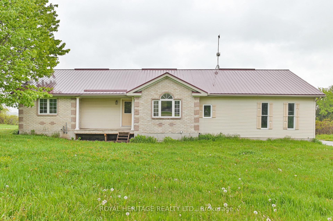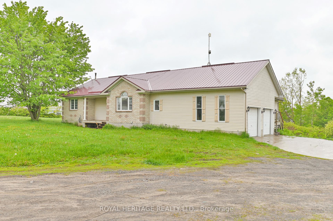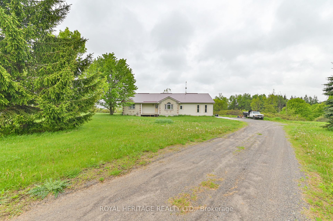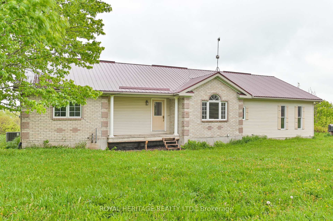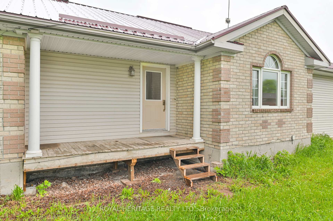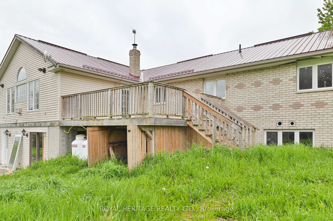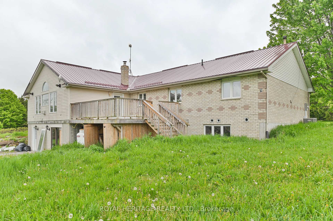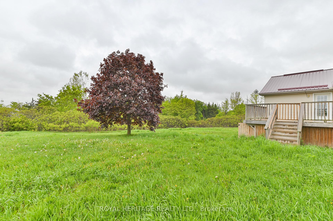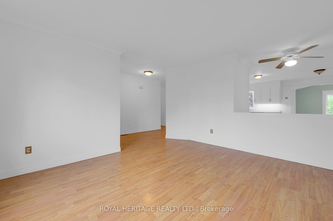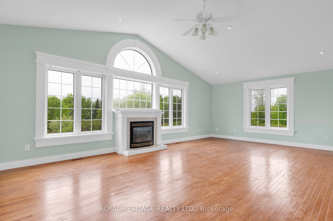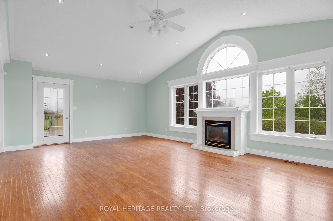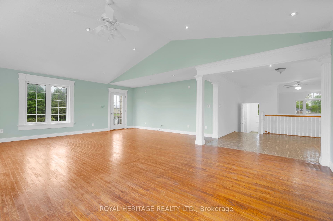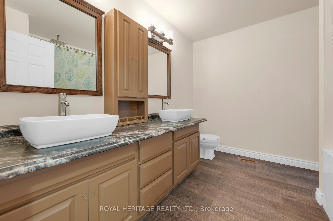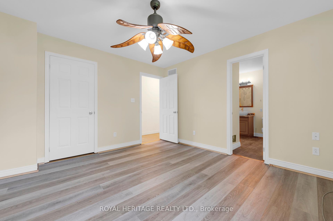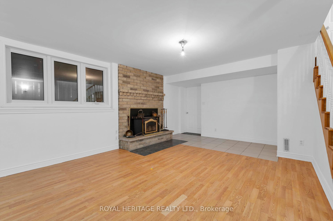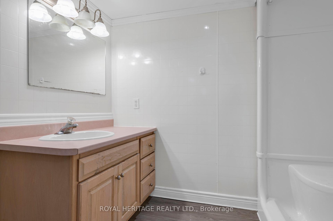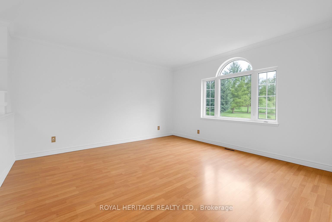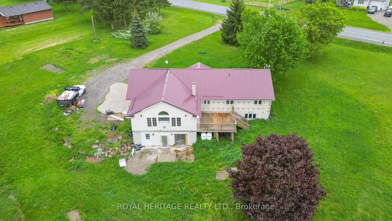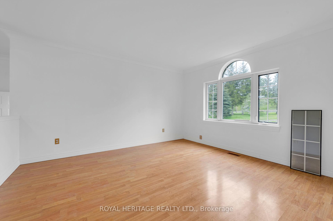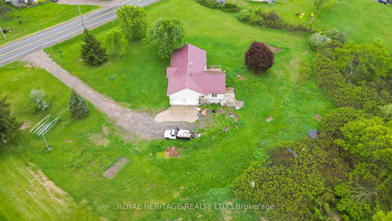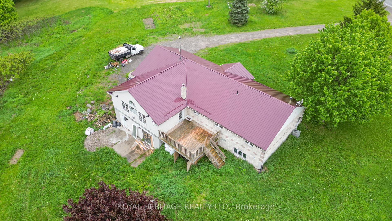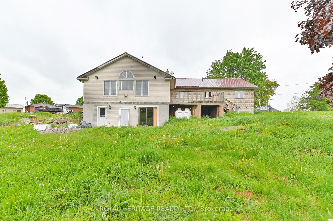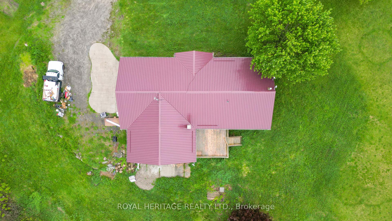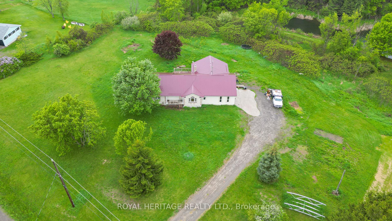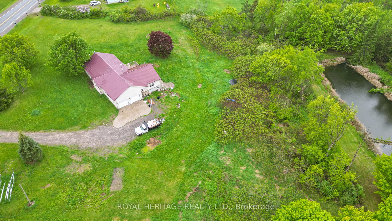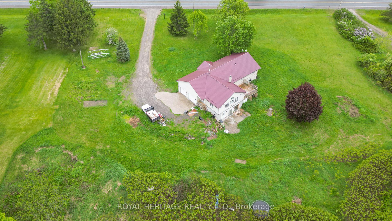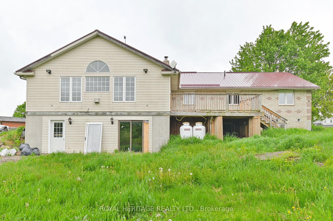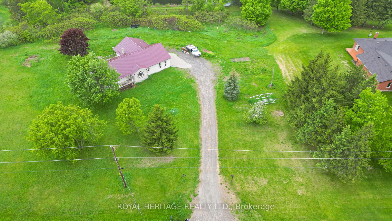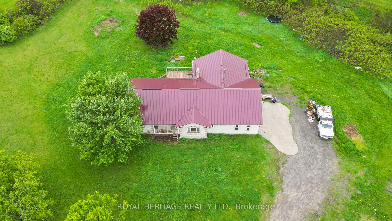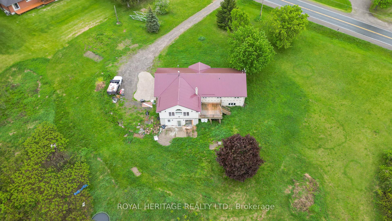$574,900
Available - For Sale
Listing ID: X12204140
741 Moira Road , Centre Hastings, K0K 3E0, Hastings
| Welcome to this beautifully positioned 3+1 bedroom, 2-bath bungalow in the heart of Hastings. Set on a scenic hilltop, this home overlooks the rolling countryside a picturesque setting that changes beautifully with the seasons. Inside, the open-concept layout is ideal for both everyday living and entertaining. The kitchen flows easily into a bright living area and a spacious combined dining and great room. A white marble propane fireplace adds a touch of elegance and warmth to the space. Whether you're relaxing indoors or enjoying the peaceful surroundings outside, this home offers the charm of country living with the convenience of nearby town amenities. This property is being sold in As-Is, Where-IS condition. |
| Price | $574,900 |
| Taxes: | $5765.68 |
| Occupancy: | Vacant |
| Address: | 741 Moira Road , Centre Hastings, K0K 3E0, Hastings |
| Acreage: | .50-1.99 |
| Directions/Cross Streets: | Cty Rd 2 and Moira Rd |
| Rooms: | 8 |
| Rooms +: | 7 |
| Bedrooms: | 3 |
| Bedrooms +: | 1 |
| Family Room: | F |
| Basement: | Partial Base, Separate Ent |
| Level/Floor | Room | Length(ft) | Width(ft) | Descriptions | |
| Room 1 | Main | Living Ro | 20.63 | 26.9 | Combined w/Dining |
| Room 2 | Main | Kitchen | 15.09 | 9.25 | |
| Room 3 | Main | Sitting | 13.32 | 12 | |
| Room 4 | Main | Laundry | 10.69 | 5.05 | |
| Room 5 | Main | Primary B | 13.09 | 11.51 | |
| Room 6 | Main | Bedroom 2 | 10.36 | 10.2 | |
| Room 7 | Main | Bedroom 3 | 10.4 | 11.02 | |
| Room 8 | Basement | Family Ro | 16.3 | 28.14 | |
| Room 9 | Basement | Bedroom 4 | 13.71 | 16.2 | |
| Room 10 | Basement | Game Room | 10.23 | 14.07 | |
| Room 11 | Basement | Workshop | 20.7 | 26.27 | |
| Room 12 | Basement | Furnace R | 12.6 | 15.81 | |
| Room 13 | Basement | Other | 15.51 | 4.56 | |
| Room 14 | Basement | Other | 5.94 | 11.64 |
| Washroom Type | No. of Pieces | Level |
| Washroom Type 1 | 5 | Main |
| Washroom Type 2 | 3 | Basement |
| Washroom Type 3 | 0 | |
| Washroom Type 4 | 0 | |
| Washroom Type 5 | 0 | |
| Washroom Type 6 | 5 | Main |
| Washroom Type 7 | 3 | Basement |
| Washroom Type 8 | 0 | |
| Washroom Type 9 | 0 | |
| Washroom Type 10 | 0 |
| Total Area: | 0.00 |
| Approximatly Age: | 16-30 |
| Property Type: | Detached |
| Style: | Bungalow |
| Exterior: | Brick, Vinyl Siding |
| Garage Type: | Attached |
| (Parking/)Drive: | Private Do |
| Drive Parking Spaces: | 6 |
| Park #1 | |
| Parking Type: | Private Do |
| Park #2 | |
| Parking Type: | Private Do |
| Pool: | None |
| Other Structures: | None |
| Approximatly Age: | 16-30 |
| Approximatly Square Footage: | 1500-2000 |
| CAC Included: | N |
| Water Included: | N |
| Cabel TV Included: | N |
| Common Elements Included: | N |
| Heat Included: | N |
| Parking Included: | N |
| Condo Tax Included: | N |
| Building Insurance Included: | N |
| Fireplace/Stove: | Y |
| Heat Type: | Forced Air |
| Central Air Conditioning: | Central Air |
| Central Vac: | N |
| Laundry Level: | Syste |
| Ensuite Laundry: | F |
| Elevator Lift: | False |
| Sewers: | Septic |
| Water: | Drilled W |
| Water Supply Types: | Drilled Well |
$
%
Years
This calculator is for demonstration purposes only. Always consult a professional
financial advisor before making personal financial decisions.
| Although the information displayed is believed to be accurate, no warranties or representations are made of any kind. |
| ROYAL HERITAGE REALTY LTD. |
|
|

Shawn Syed, AMP
Broker
Dir:
416-786-7848
Bus:
(416) 494-7653
Fax:
1 866 229 3159
| Book Showing | Email a Friend |
Jump To:
At a Glance:
| Type: | Freehold - Detached |
| Area: | Hastings |
| Municipality: | Centre Hastings |
| Neighbourhood: | Centre Hastings |
| Style: | Bungalow |
| Approximate Age: | 16-30 |
| Tax: | $5,765.68 |
| Beds: | 3+1 |
| Baths: | 2 |
| Fireplace: | Y |
| Pool: | None |
Locatin Map:
Payment Calculator:

